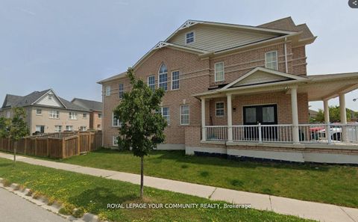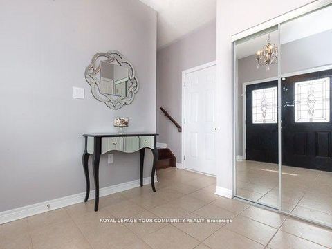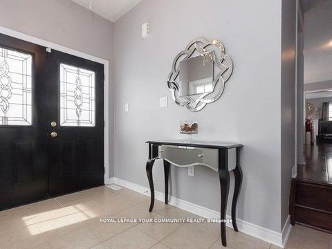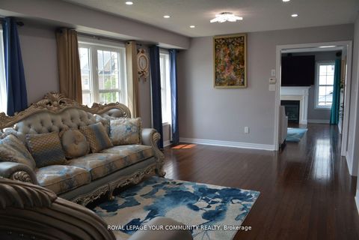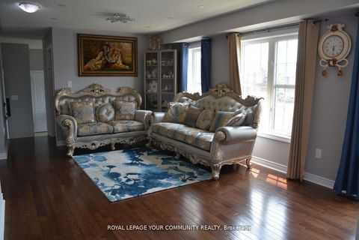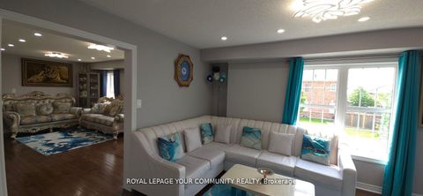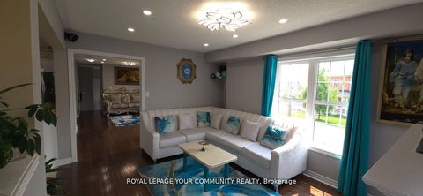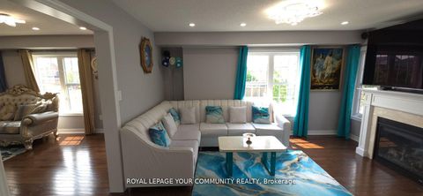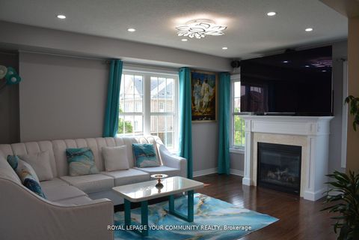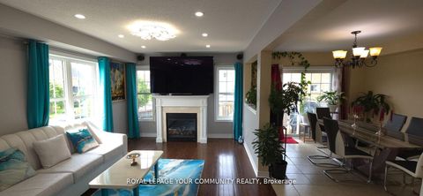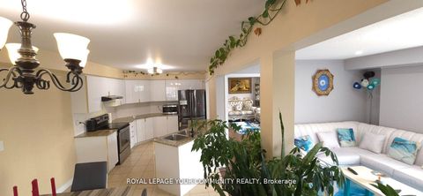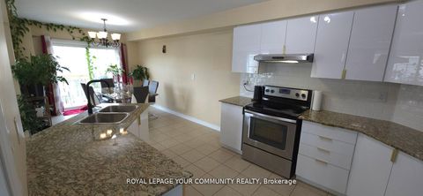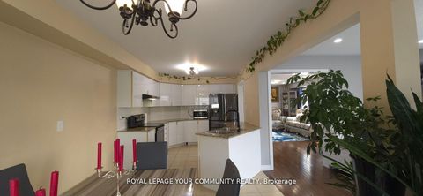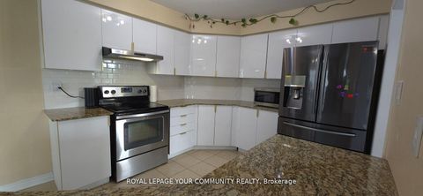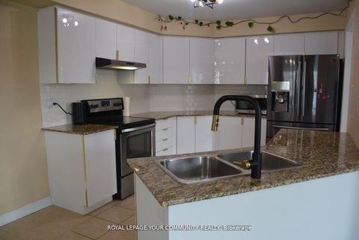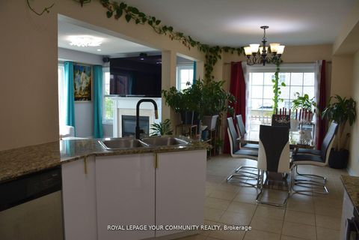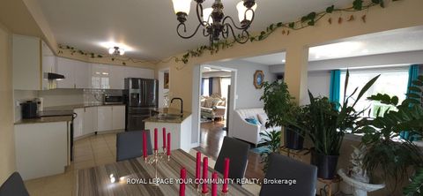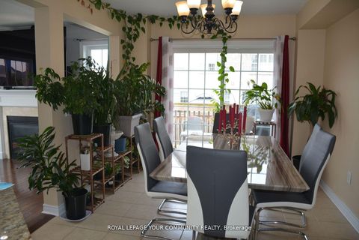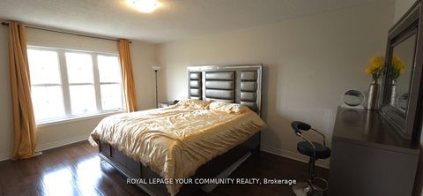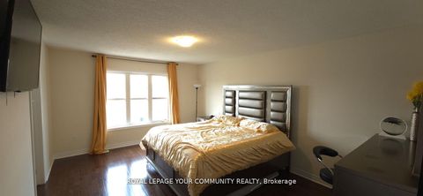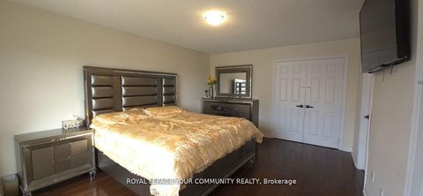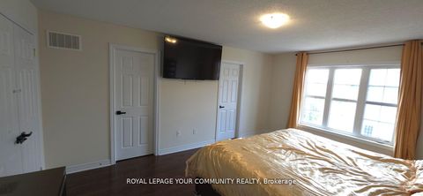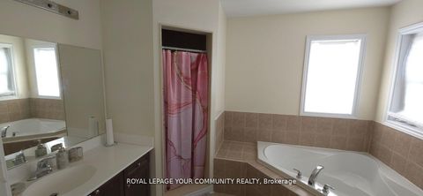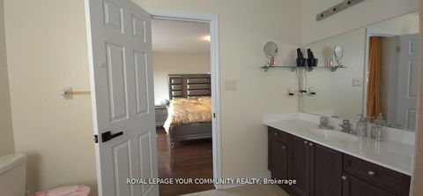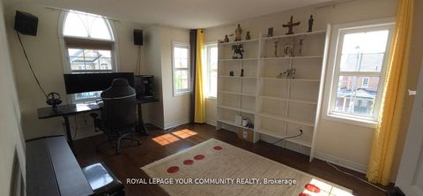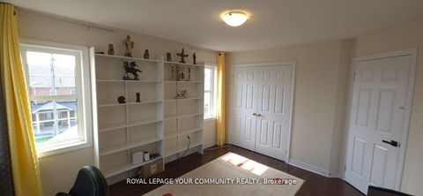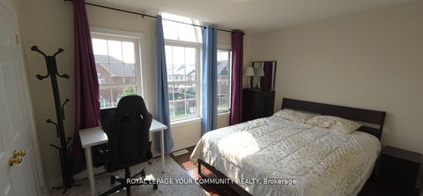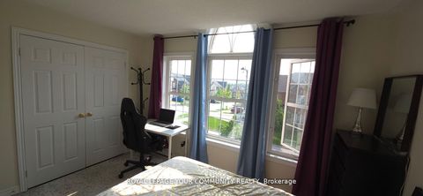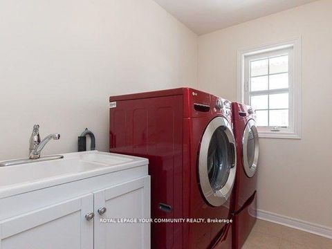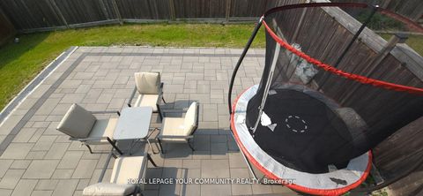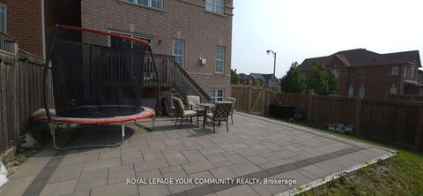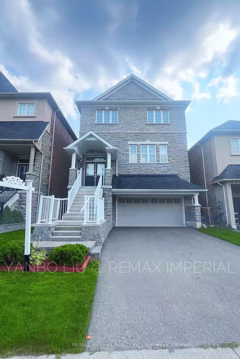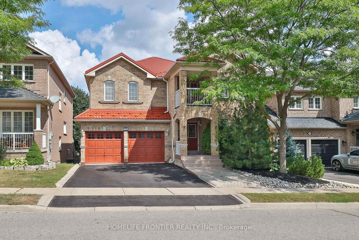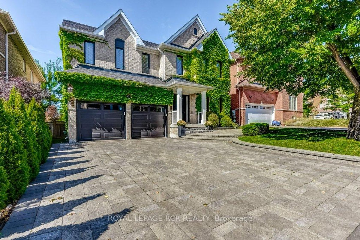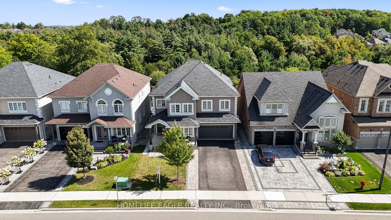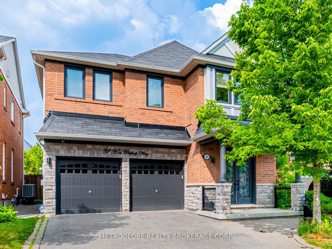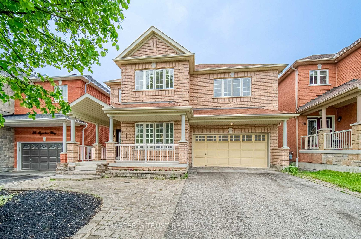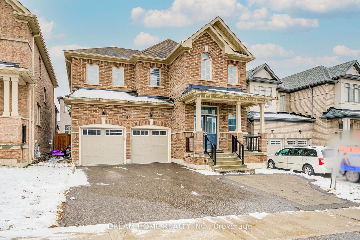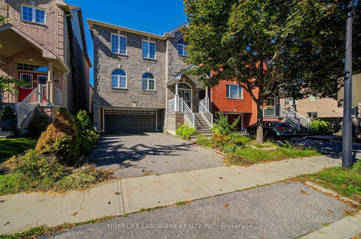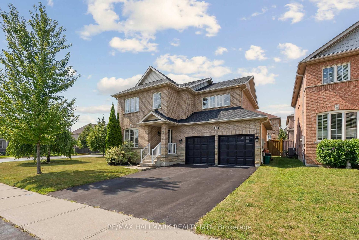About this Detached in Woodland Hill
Simply Wow! Discover this immaculate home in the highly sought-after Woodland Hill community! Boasting over 2,200 sq. ft. of beautifully designed space, this home features hardwood flooring throughout and a functional, family-friendly layout. Enjoy a modern kitchen with stainless steel appliances, ceramic backsplash, granite countertops, and a sliding door walkout to a large deck and fully fenced backyard-perfect for entertaining. The cozy family room offers a gas fireplace a…nd oversized windows, filling the space with natural light. The main floor laundry and direct access to the garage for added convenience. Upstairs, you'll find generously sized bedrooms, each with ample closet space and an abundance of natural light. This is truly a turnkey home ready for your family to move in and enjoy!
Listed by ROYAL LEPAGE YOUR COMMUNITY REALTY.
Simply Wow! Discover this immaculate home in the highly sought-after Woodland Hill community! Boasting over 2,200 sq. ft. of beautifully designed space, this home features hardwood flooring throughout and a functional, family-friendly layout. Enjoy a modern kitchen with stainless steel appliances, ceramic backsplash, granite countertops, and a sliding door walkout to a large deck and fully fenced backyard-perfect for entertaining. The cozy family room offers a gas fireplace and oversized windows, filling the space with natural light. The main floor laundry and direct access to the garage for added convenience. Upstairs, you'll find generously sized bedrooms, each with ample closet space and an abundance of natural light. This is truly a turnkey home ready for your family to move in and enjoy!
Listed by ROYAL LEPAGE YOUR COMMUNITY REALTY.
 Brought to you by your friendly REALTORS® through the MLS® System, courtesy of Brixwork for your convenience.
Brought to you by your friendly REALTORS® through the MLS® System, courtesy of Brixwork for your convenience.
Disclaimer: This representation is based in whole or in part on data generated by the Brampton Real Estate Board, Durham Region Association of REALTORS®, Mississauga Real Estate Board, The Oakville, Milton and District Real Estate Board and the Toronto Real Estate Board which assumes no responsibility for its accuracy.
More Details
- MLS®: N12467919
- Bedrooms: 4
- Bathrooms: 3
- Type: Detached
- Square Feet: 2,000 sqft
- Lot Size: 4,098 sqft
- Frontage: 39.40 ft
- Depth: 104.00 ft
- Taxes: $6,014 (2025)
- Parking: 3 Attached
- Basement: Unfinished
- Style: 2-Storey

