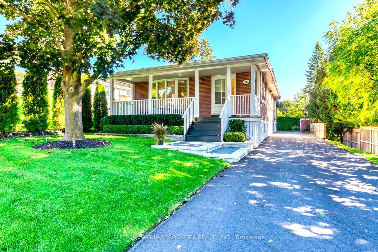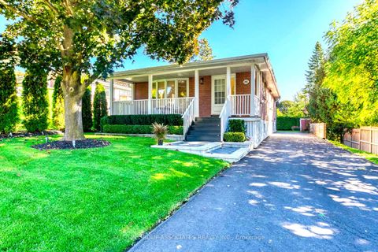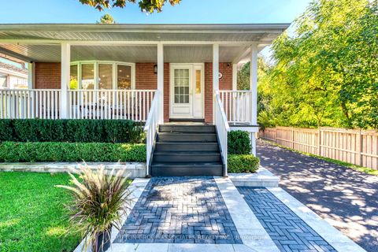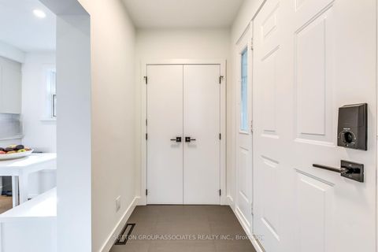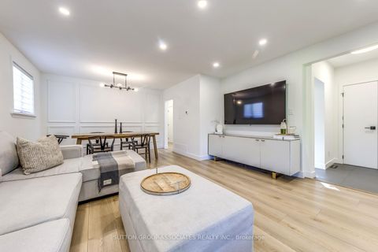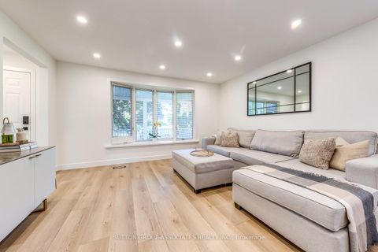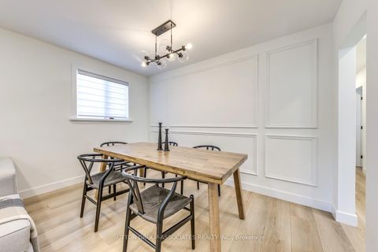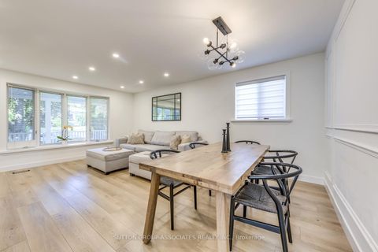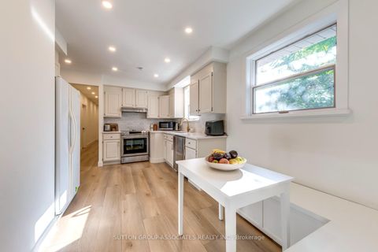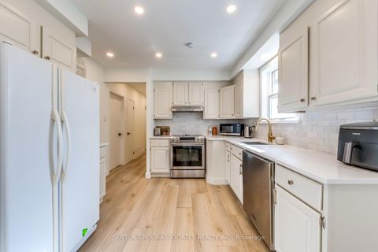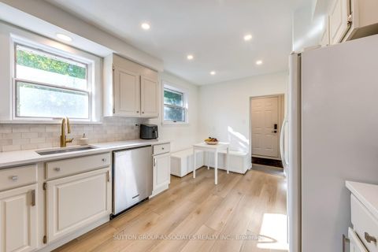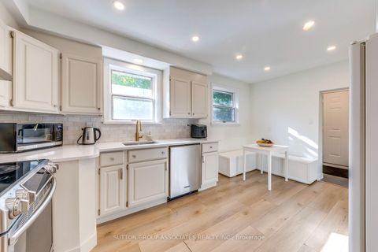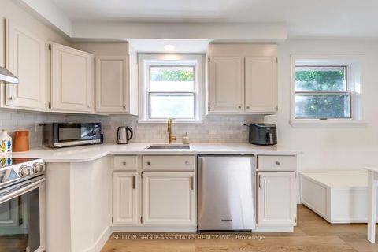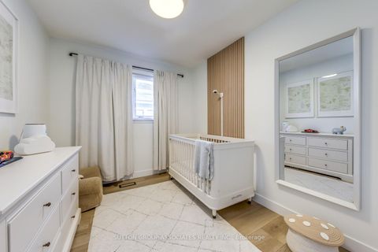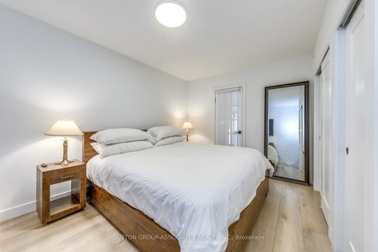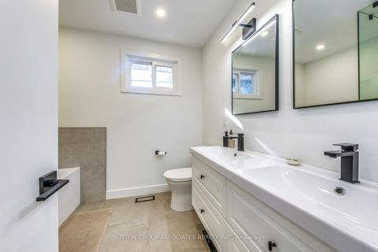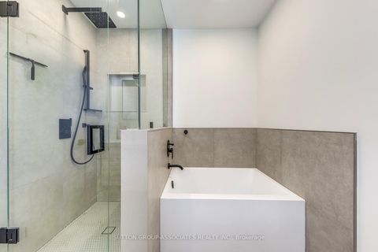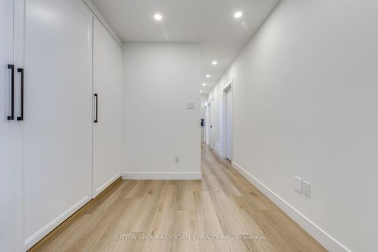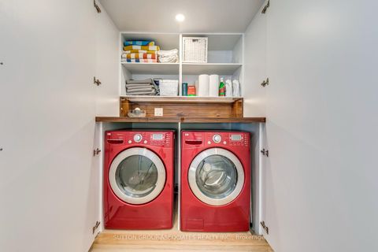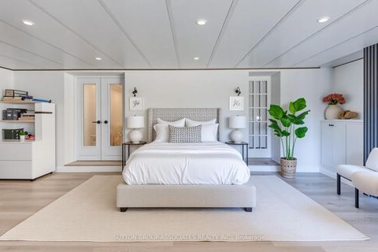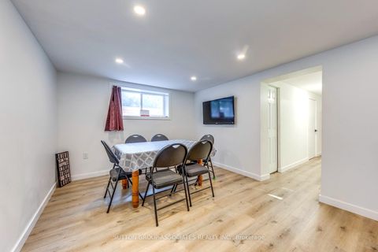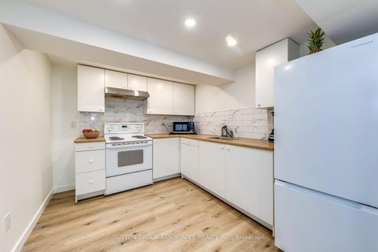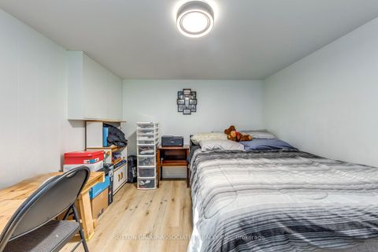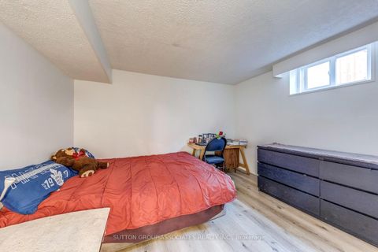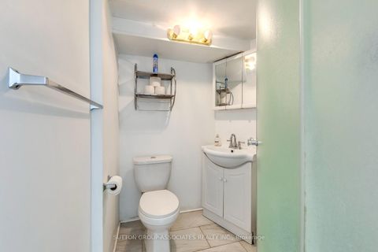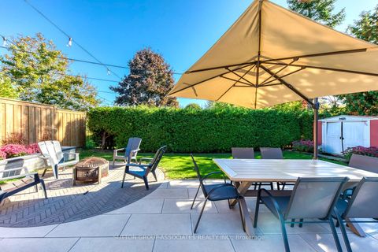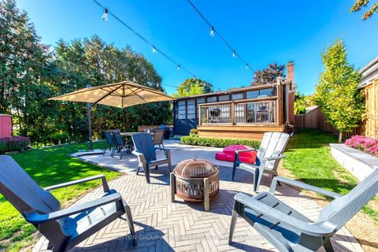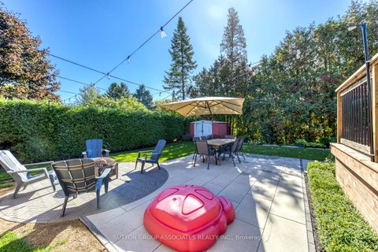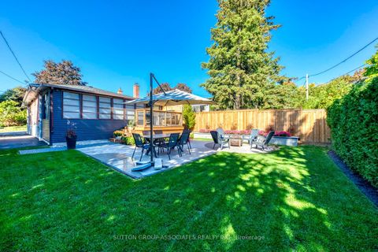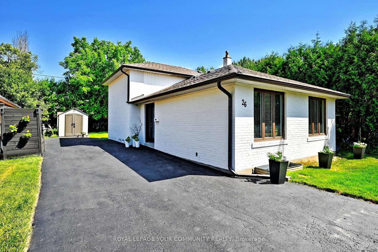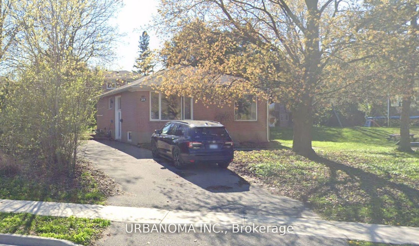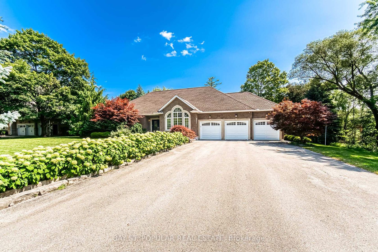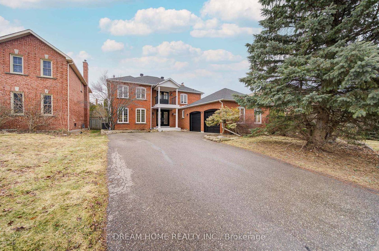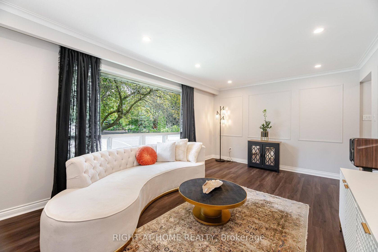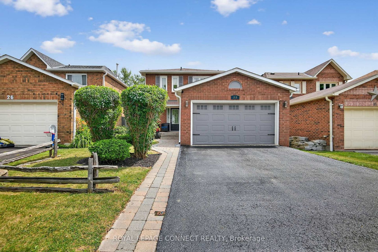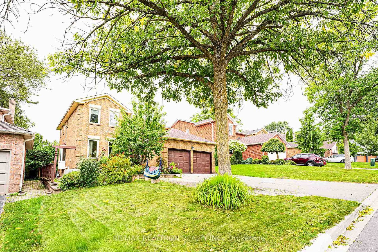About this Detached in Aurora Heights
Beautifully Updated 3-Bed Bungalow With Income Potential! This Renovated Home Sits On A Premium 50-Foot Lot In A Prestigious Aurora Neighbourhood. The Sun-Filled Main Floor Features A Chef's Kitchen With Premium Countertops And Stainless Steel Appliances, Spacious Bedrooms, And A Modern 4-Piece Bathroom. A Separate Side Entrance Leads To A Large 2-Bed Lower Suite With A Full Kitchen And Bath, Perfect For Rental Income Or Extended Family. The Home Boasts A Beautifully Landscap…ed Front Yard With Landscape Lighting And Inground Sprinkler System, While The Rear Backs Onto Machell Park, Offering A Peaceful Retreat. A Freshly Paved Driveway Provides Ample Parking For Family And Guests. Conveniently Located Steps From Parks, Schools, Trails, Transit, And Shopping, This Truly Move-In-Ready Home Is Turn Key and Ideal For Families Or Investors.
Listed by SUTTON GROUP-ASSOCIATES REALTY INC..
Beautifully Updated 3-Bed Bungalow With Income Potential! This Renovated Home Sits On A Premium 50-Foot Lot In A Prestigious Aurora Neighbourhood. The Sun-Filled Main Floor Features A Chef's Kitchen With Premium Countertops And Stainless Steel Appliances, Spacious Bedrooms, And A Modern 4-Piece Bathroom. A Separate Side Entrance Leads To A Large 2-Bed Lower Suite With A Full Kitchen And Bath, Perfect For Rental Income Or Extended Family. The Home Boasts A Beautifully Landscaped Front Yard With Landscape Lighting And Inground Sprinkler System, While The Rear Backs Onto Machell Park, Offering A Peaceful Retreat. A Freshly Paved Driveway Provides Ample Parking For Family And Guests. Conveniently Located Steps From Parks, Schools, Trails, Transit, And Shopping, This Truly Move-In-Ready Home Is Turn Key and Ideal For Families Or Investors.
Listed by SUTTON GROUP-ASSOCIATES REALTY INC..
 Brought to you by your friendly REALTORS® through the MLS® System, courtesy of Brixwork for your convenience.
Brought to you by your friendly REALTORS® through the MLS® System, courtesy of Brixwork for your convenience.
Disclaimer: This representation is based in whole or in part on data generated by the Brampton Real Estate Board, Durham Region Association of REALTORS®, Mississauga Real Estate Board, The Oakville, Milton and District Real Estate Board and the Toronto Real Estate Board which assumes no responsibility for its accuracy.
More Details
- MLS®: N12467392
- Bedrooms: 3
- Bathrooms: 2
- Type: Detached
- Square Feet: 1,100 sqft
- Lot Size: 5,515 sqft
- Frontage: 50.00 ft
- Depth: 110.00 ft
- Taxes: $4,595 (2025)
- Parking: 4 Parking(s)
- View: Park/Greenbelt, Clear
- Basement: Separate Entrance, Finished
- Style: Bungalow
