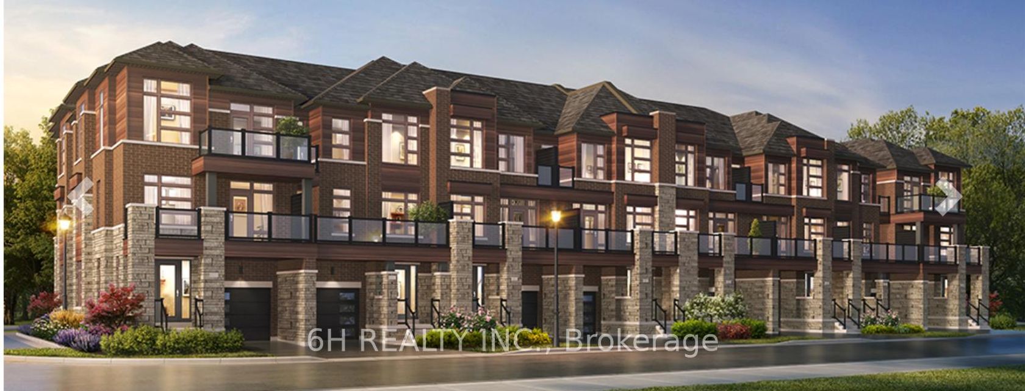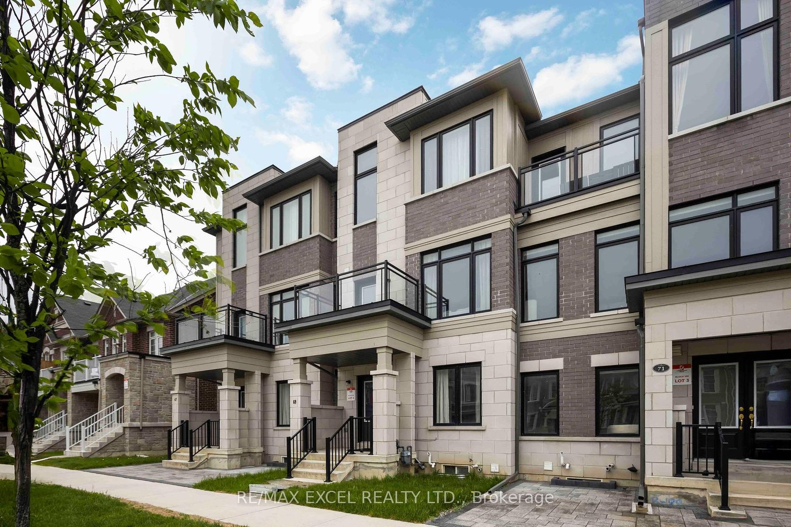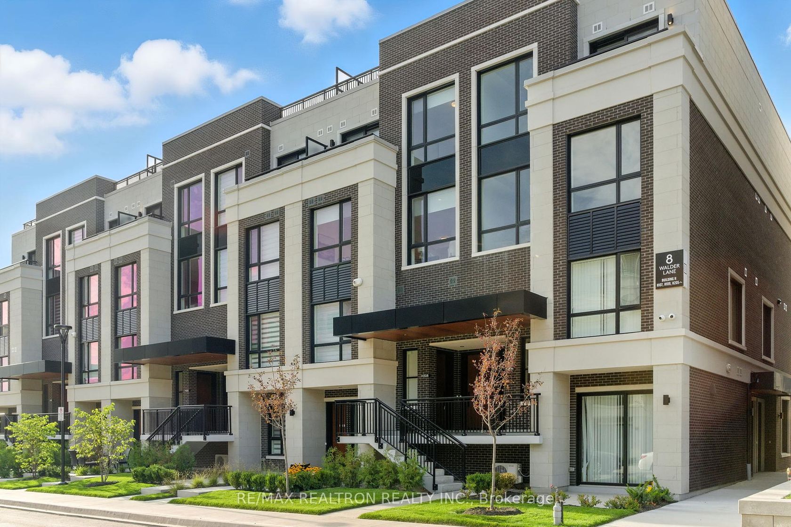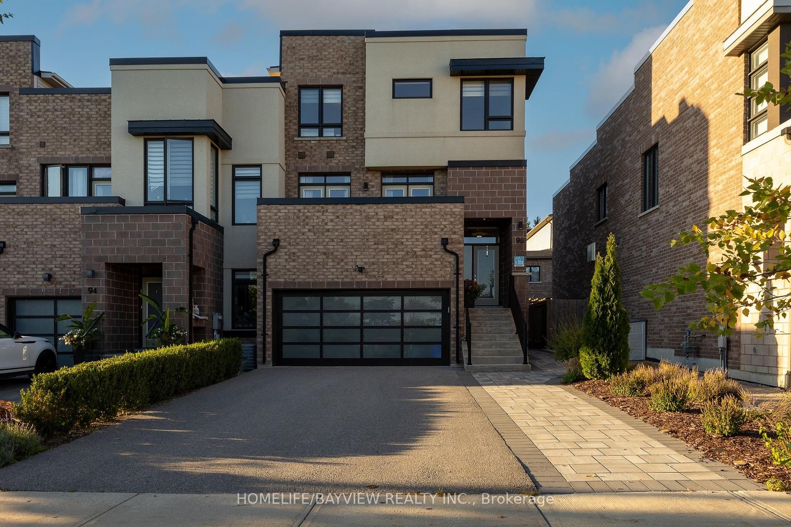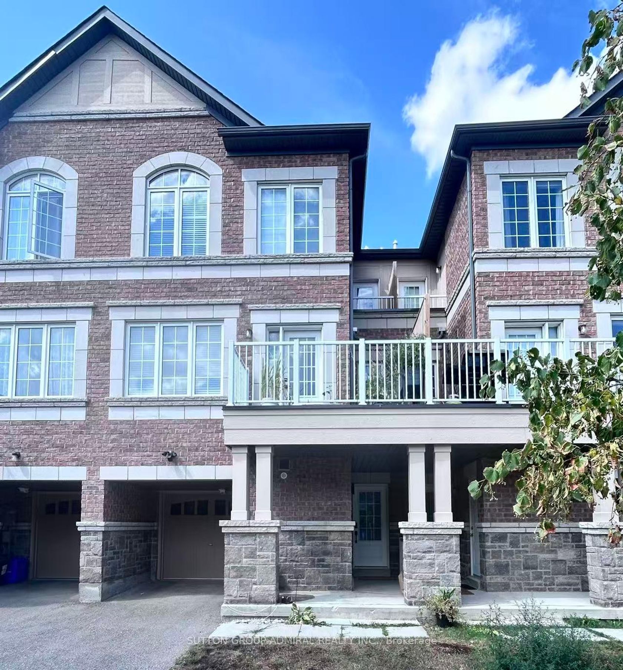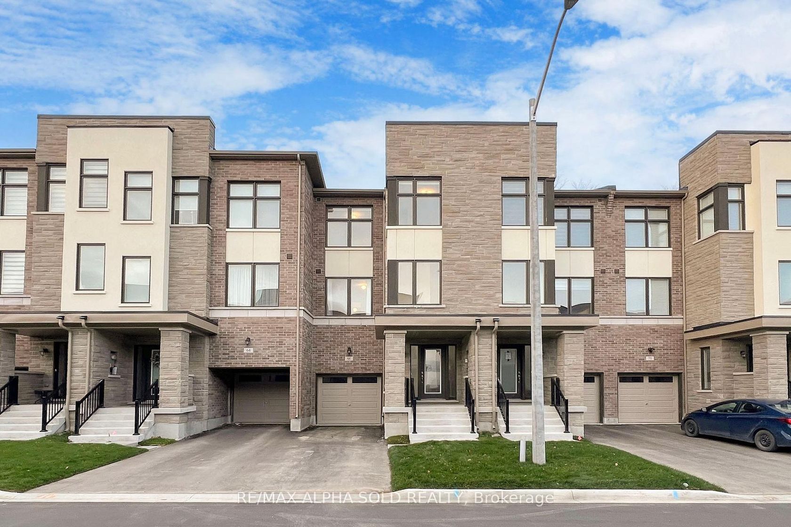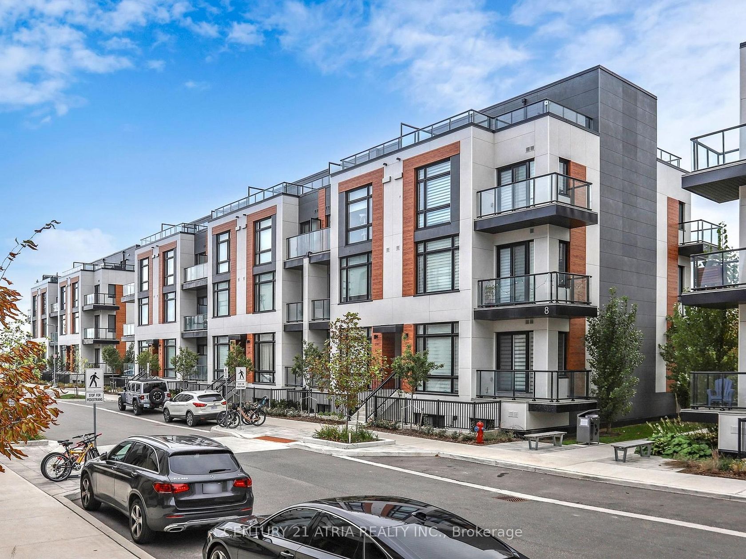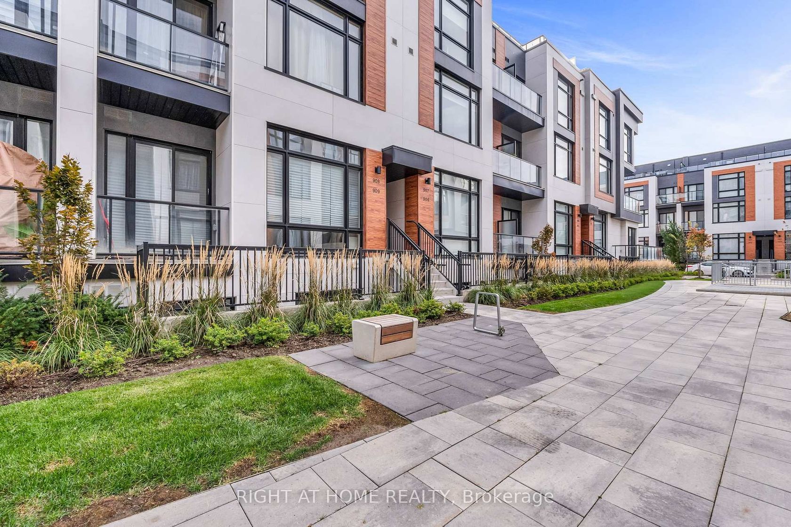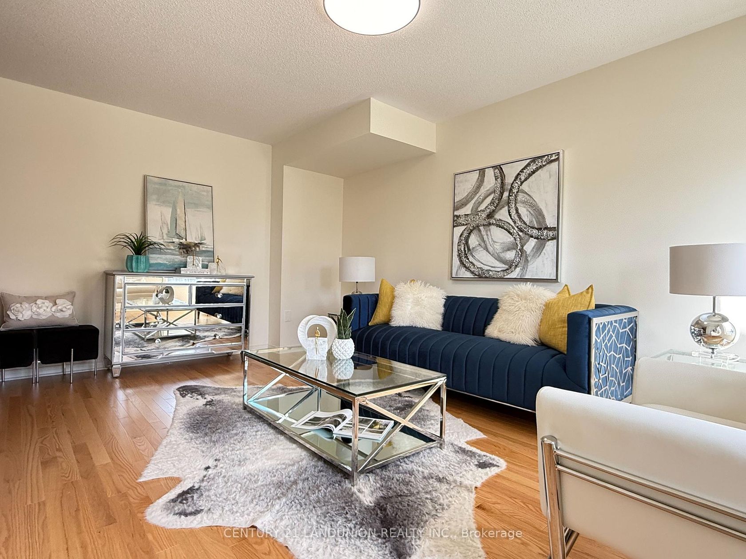About this Townhouse in Rural Richmond Hill
Welcome to Elgin East by Sequoia Grove Homes. This end unit 3 Bedroom, 3 Bathroom home is one of the few blocks of "through" townhouses in the subdivision. This townhouse boasts 1732 Sq. Ft. and 282 Sq. Ft. of outdoor space! Includes 2 underground parking spots and 1 storage locker. Upgrades Include: Primary bedroom fireplace and primary ensuite handheld chrome shower. Some standard finishes/features include: 10 foot ceilings on the main floor, 9 foot ceilings on all other fl…oors, soft close kitchen cabinets, quartz counters in kitchen, second bathroom and primary ensuite, smooth ceilings throughout, under cabinet lighting in the kitchen, three balconies and a terrace! Pedestrian path to Elgin Mills for easy access on foot to property. Close to: Costco, Highway 404, restaurants And more!
Listed by RE/MAX PREMIER INC..
Welcome to Elgin East by Sequoia Grove Homes. This end unit 3 Bedroom, 3 Bathroom home is one of the few blocks of "through" townhouses in the subdivision. This townhouse boasts 1732 Sq. Ft. and 282 Sq. Ft. of outdoor space! Includes 2 underground parking spots and 1 storage locker. Upgrades Include: Primary bedroom fireplace and primary ensuite handheld chrome shower. Some standard finishes/features include: 10 foot ceilings on the main floor, 9 foot ceilings on all other floors, soft close kitchen cabinets, quartz counters in kitchen, second bathroom and primary ensuite, smooth ceilings throughout, under cabinet lighting in the kitchen, three balconies and a terrace! Pedestrian path to Elgin Mills for easy access on foot to property. Close to: Costco, Highway 404, restaurants And more!
Listed by RE/MAX PREMIER INC..
 Brought to you by your friendly REALTORS® through the MLS® System, courtesy of Brixwork for your convenience.
Brought to you by your friendly REALTORS® through the MLS® System, courtesy of Brixwork for your convenience.
Disclaimer: This representation is based in whole or in part on data generated by the Brampton Real Estate Board, Durham Region Association of REALTORS®, Mississauga Real Estate Board, The Oakville, Milton and District Real Estate Board and the Toronto Real Estate Board which assumes no responsibility for its accuracy.
More Details
- MLS®: N12466747
- Bedrooms: 3
- Bathrooms: 3
- Type: Townhouse
- Building: 9 Steckley House Lane, Richmond Hill
- Square Feet: 1,600 sqft
- Taxes: $0 (2025)
- Maintenance: $361.27
- Parking: 2 Underground
- Storage: Owned
- Basement: None
- Storeys: 02 storeys
- Year Built: 2020
- Style: Stacked Townhouse
More About Rural Richmond Hill, Richmond Hill
lattitude: 43.8966801
longitude: -79.4116812
L4S 0N1


























