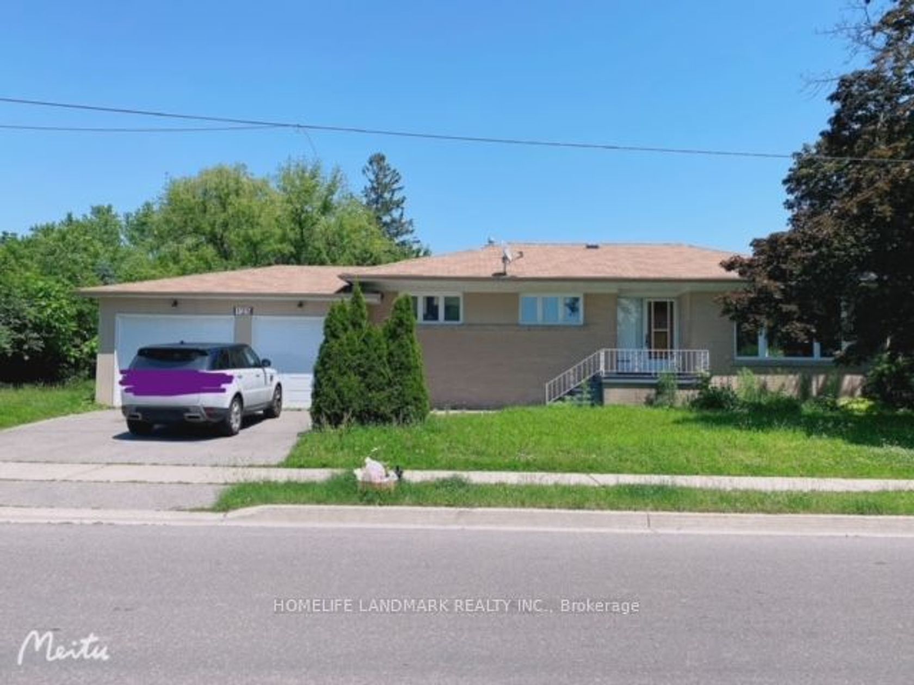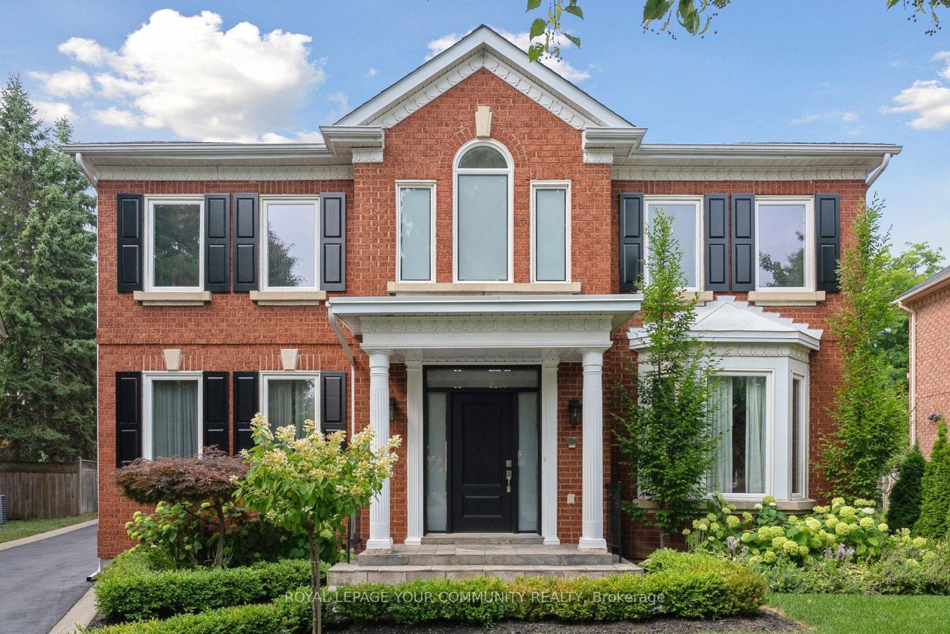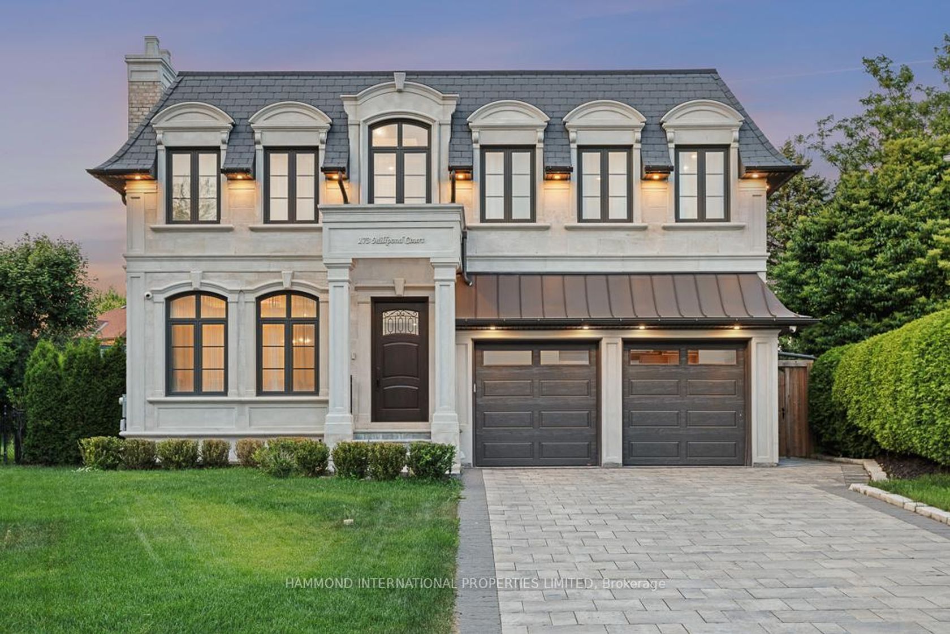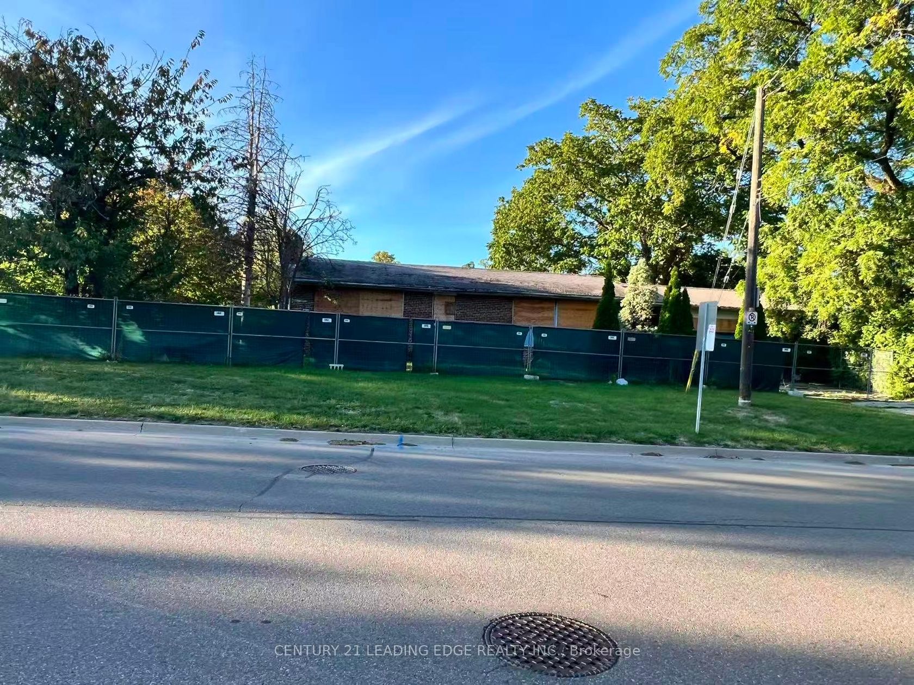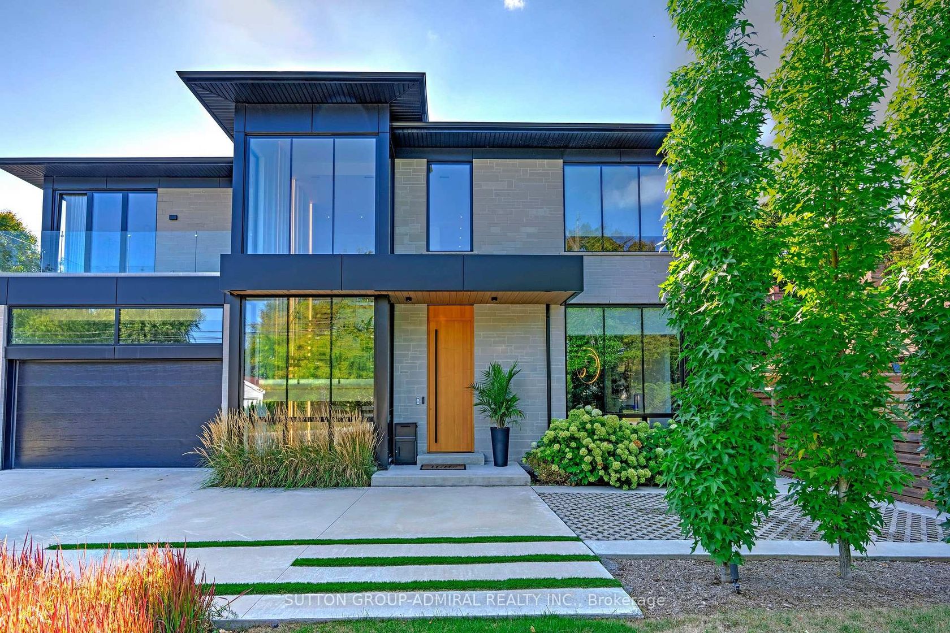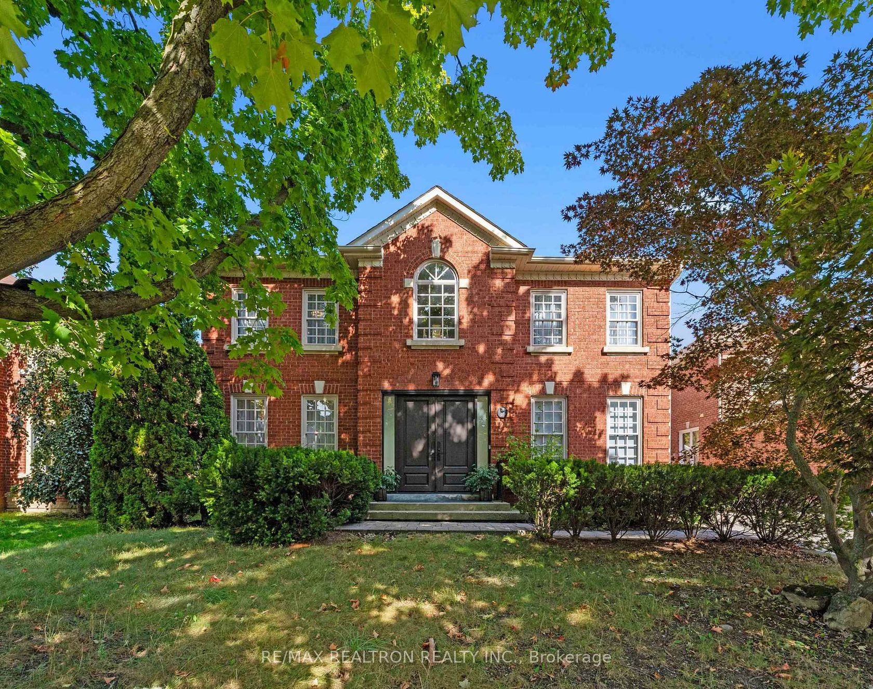About this Detached in Mill Pond
Nestled on a quiet cul-de-sac in the highly sought-after Millpond neighbourhood, 178 Millpond Court offers the perfect blend of space, privacy, and lifestyle. This 5-bedroom, 3-bath split-storey home sits on a large, beautifully landscaped lot, providing ample room for outdoor living and play. Inside, bright and airy spaces are filled with natural light from large windows. The main level features a spacious kitchen and family room with a skylight and views of your private bac…kyard retreat. The lower level is designed for entertaining, with a rec room complete with a fireplace, a separate games room with a wet bar, and a sauna, perfect for relaxing or hosting guests. Step outside to your ultimate backyard oasis: a sparkling pool, hot tub, and expansive areas for entertainment surrounded by mature trees, offering both privacy and plenty of space for outdoor enjoyment. With its prime cul-de-sac location and generous lot, this home is a rare find in one of Millpond's most desirable communities.
Listed by THE AGENCY.
Nestled on a quiet cul-de-sac in the highly sought-after Millpond neighbourhood, 178 Millpond Court offers the perfect blend of space, privacy, and lifestyle. This 5-bedroom, 3-bath split-storey home sits on a large, beautifully landscaped lot, providing ample room for outdoor living and play. Inside, bright and airy spaces are filled with natural light from large windows. The main level features a spacious kitchen and family room with a skylight and views of your private backyard retreat. The lower level is designed for entertaining, with a rec room complete with a fireplace, a separate games room with a wet bar, and a sauna, perfect for relaxing or hosting guests. Step outside to your ultimate backyard oasis: a sparkling pool, hot tub, and expansive areas for entertainment surrounded by mature trees, offering both privacy and plenty of space for outdoor enjoyment. With its prime cul-de-sac location and generous lot, this home is a rare find in one of Millpond's most desirable communities.
Listed by THE AGENCY.
 Brought to you by your friendly REALTORS® through the MLS® System, courtesy of Brixwork for your convenience.
Brought to you by your friendly REALTORS® through the MLS® System, courtesy of Brixwork for your convenience.
Disclaimer: This representation is based in whole or in part on data generated by the Brampton Real Estate Board, Durham Region Association of REALTORS®, Mississauga Real Estate Board, The Oakville, Milton and District Real Estate Board and the Toronto Real Estate Board which assumes no responsibility for its accuracy.
More Details
- MLS®: N12466711
- Bedrooms: 5
- Bathrooms: 3
- Type: Detached
- Square Feet: 3,500 sqft
- Lot Size: 7,827 sqft
- Frontage: 45.86 ft
- Depth: 170.68 ft
- Taxes: $8,311.07 (2025)
- Parking: 6 Attached
- Basement: Other
- Style: Sidesplit










































