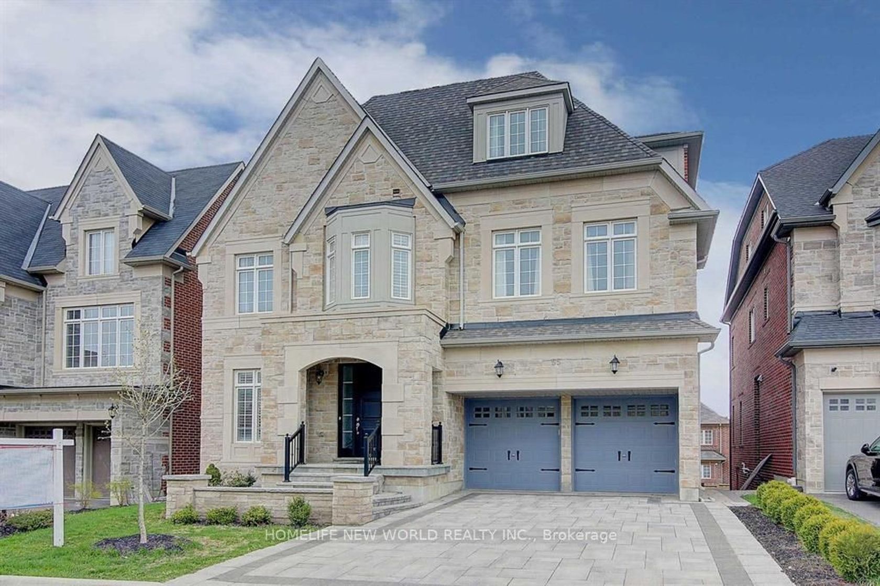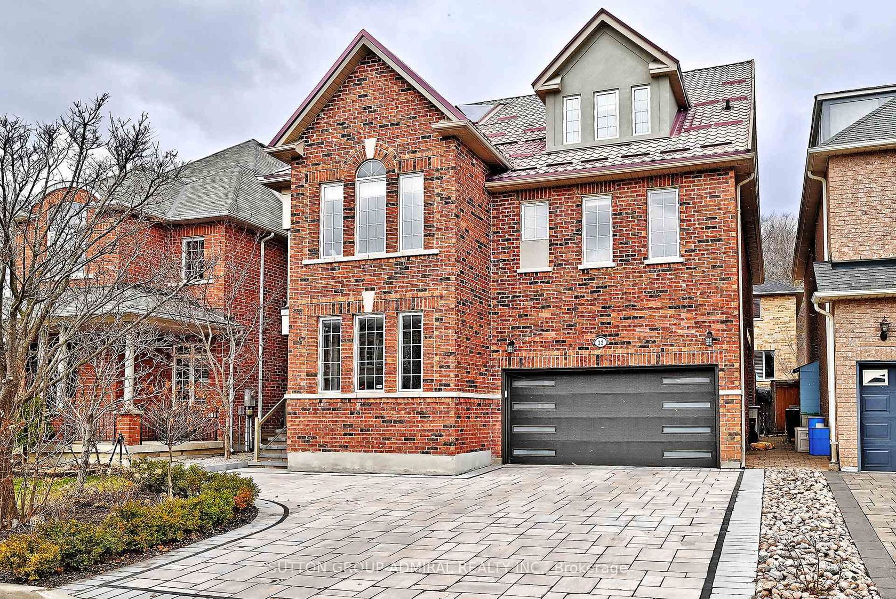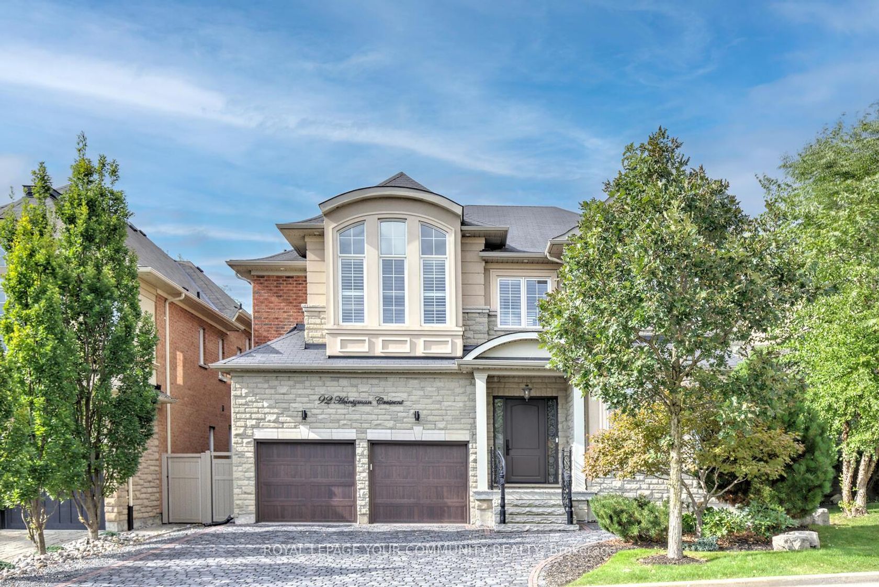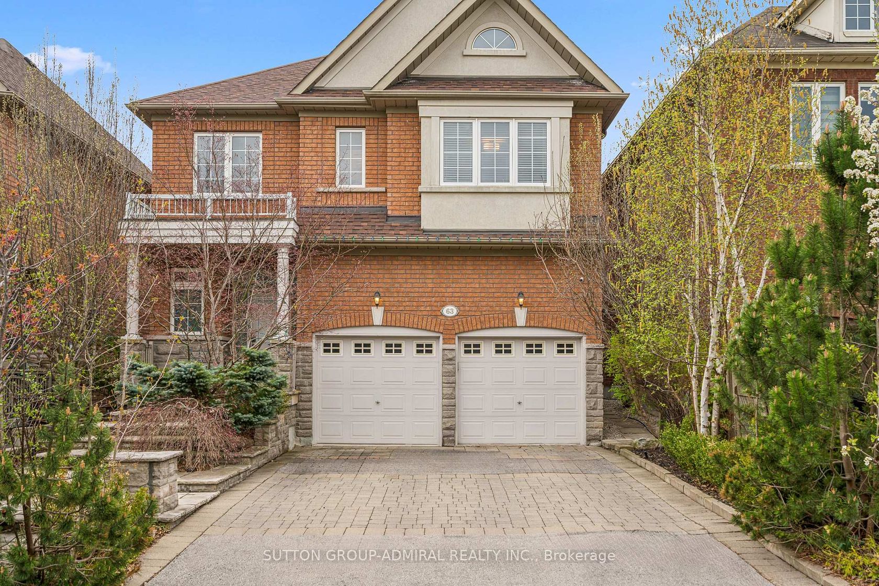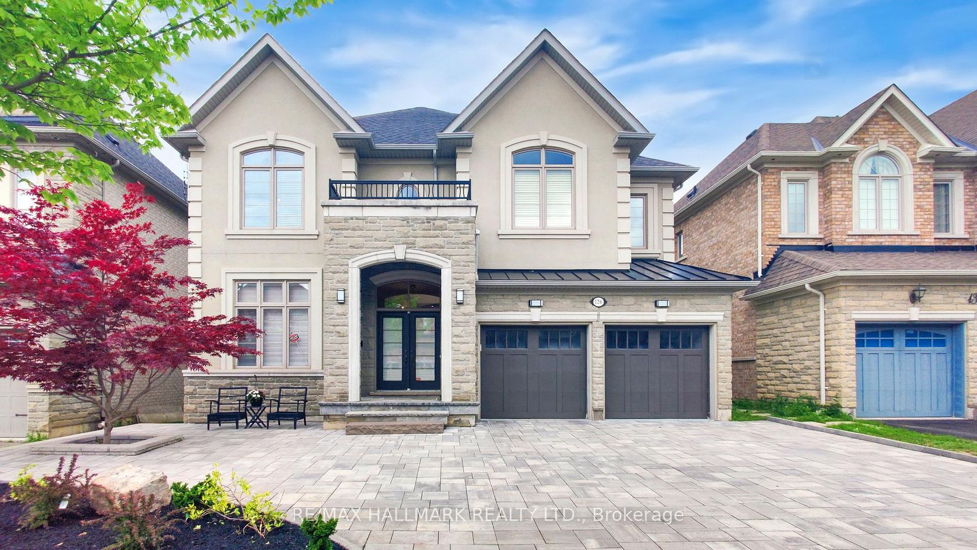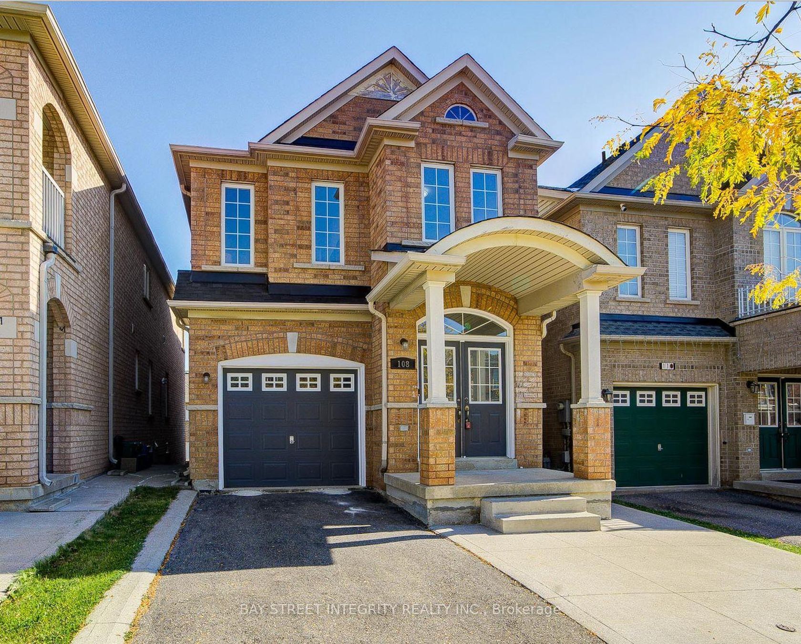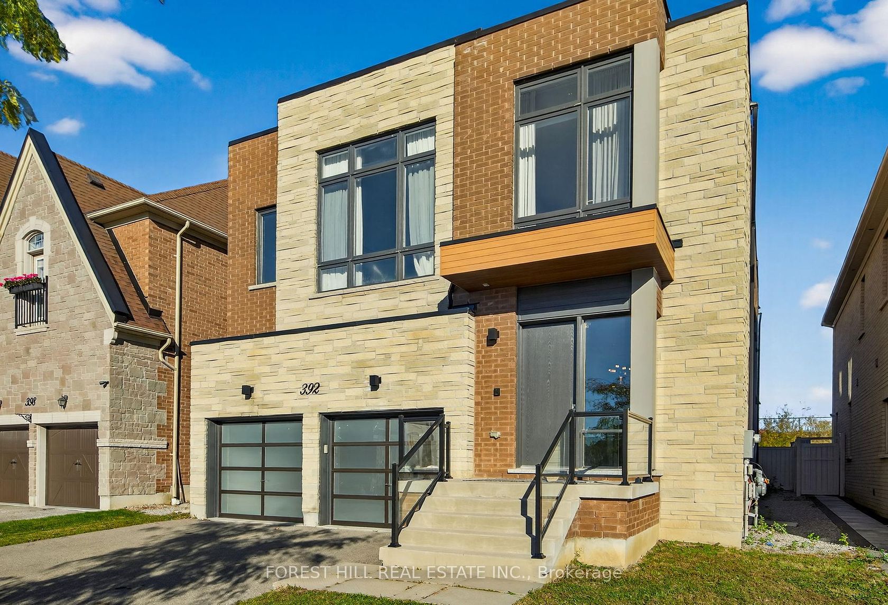About this Detached in Patterson
Inspired Living in Upper Thornhill Estates. Experience elegance and comfort at one of Upper Thornhill Estate's finest addresses. This former Merrydale Model Home offers approximately 2,800 sq. ft. of thoughtfully designed living space. Step inside to discover 9 ft. smooth ceilings, hardwood floors, and details that bring a unique architectural touch. The chef's kitchen features stainless steel appliances, a granite countertop, custom island, and designer backsplash-perfect fo…r both everyday living and entertaining. Beyond the home itself, enjoy the convenience of being close to top-rated schools, public transit, and community amenities. This is more than a house; it's a lifestyle, a community, and a place you'll be proud to call home.
Listed by RE/MAX REALTRON REALTY INC..
Inspired Living in Upper Thornhill Estates. Experience elegance and comfort at one of Upper Thornhill Estate's finest addresses. This former Merrydale Model Home offers approximately 2,800 sq. ft. of thoughtfully designed living space. Step inside to discover 9 ft. smooth ceilings, hardwood floors, and details that bring a unique architectural touch. The chef's kitchen features stainless steel appliances, a granite countertop, custom island, and designer backsplash-perfect for both everyday living and entertaining. Beyond the home itself, enjoy the convenience of being close to top-rated schools, public transit, and community amenities. This is more than a house; it's a lifestyle, a community, and a place you'll be proud to call home.
Listed by RE/MAX REALTRON REALTY INC..
 Brought to you by your friendly REALTORS® through the MLS® System, courtesy of Brixwork for your convenience.
Brought to you by your friendly REALTORS® through the MLS® System, courtesy of Brixwork for your convenience.
Disclaimer: This representation is based in whole or in part on data generated by the Brampton Real Estate Board, Durham Region Association of REALTORS®, Mississauga Real Estate Board, The Oakville, Milton and District Real Estate Board and the Toronto Real Estate Board which assumes no responsibility for its accuracy.
More Details
- MLS®: N12466320
- Bedrooms: 4
- Bathrooms: 3
- Type: Detached
- Square Feet: 2,500 sqft
- Lot Size: 4,596 sqft
- Frontage: 42.04 ft
- Depth: 110.01 ft
- Taxes: $7,971.74 (2025)
- Parking: 4 Attached
- Basement: Full
- Style: 2-Storey
More About Patterson, Vaughan
lattitude: 43.8746693
longitude: -79.470015
L6A 0J3




















































