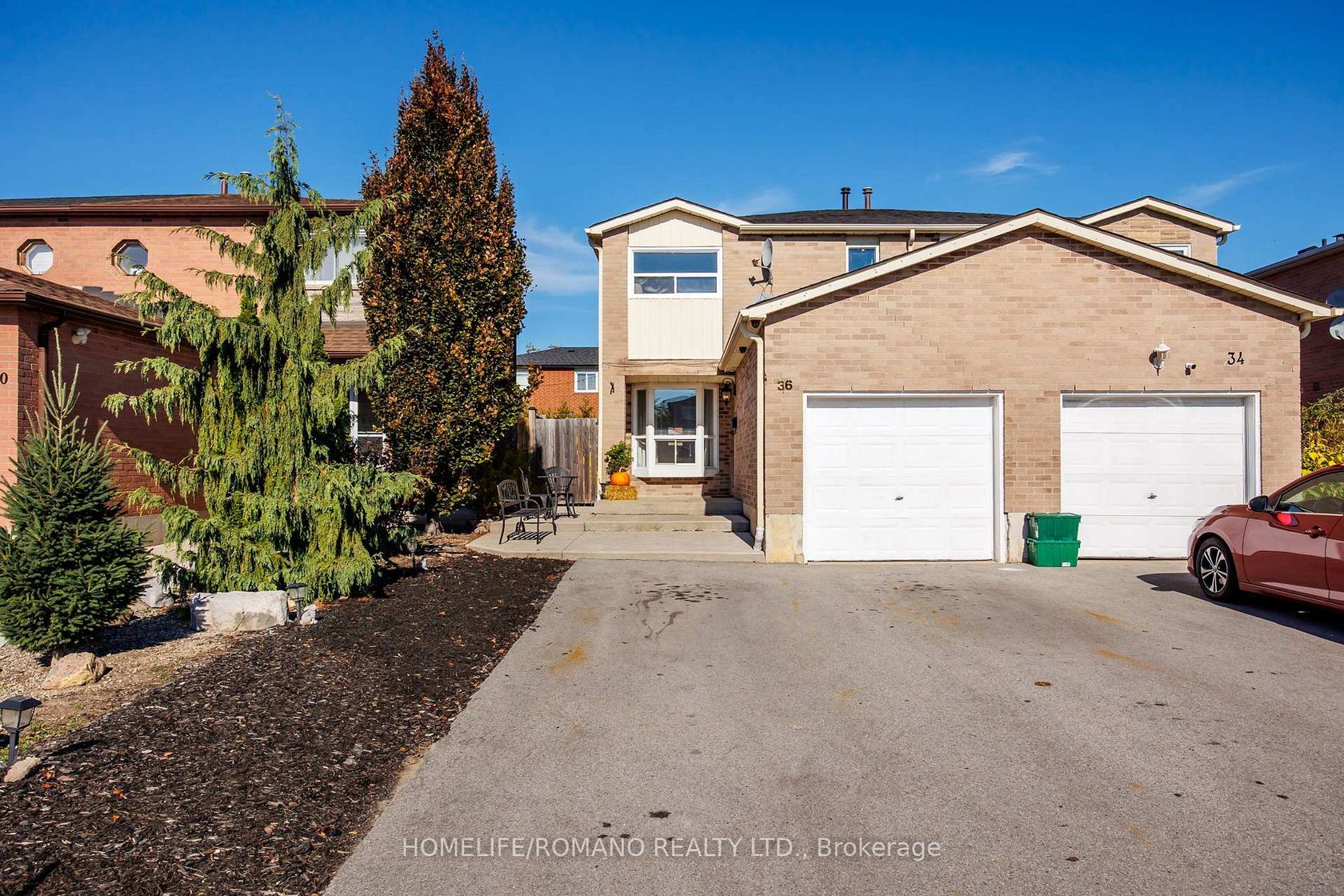About this Semi-Detached in East Woodbridge
Discover this beautifully upgraded 3-bedroom, 3-bathroom semi-detached home in the heart of East Woodbridge. With over 1,500 sq. ft. of thoughtfully designed living space above grade, this two-storey gem offers a bright and functional open-concept layout, featuring large porcelain tiles, rich hardwood floors, and pot lights throughout the main level. The upgraded kitchen is a standout, equipped with stone countertops, stainless steel appliances, and a spacious walk-in pantry.… A massive 209 sq. ft. rear extension-complete with double-door access-opens to a professionally landscaped backyard with patterned concrete, ideal for hosting large family gatherings or entertaining guests. Upstairs, a newly refinished staircase leads to a spacious primary bedroom with a walk-in closet, alongside two generously sized bedrooms featuring new laminate flooring and a beautifully updated 4-piece bathroom. The finished basement adds even more versatility, with tall ceilings, a large recreation room, and a full 3-piece bathroom-perfect for a home office, gym, or guest suite. The driveway comfortably fits up to four vehicles - no sidewalk ! Bonus: Existing footings are in place for a future front vestibule, offering an excellent opportunity to enhance both functionality and curb appeal. This one checks all the boxes - Located just minutes from essential amenities, top-rated schools-including the newly opened École Secondaire Catholique de l'Ascension-and convenient transit options, this home is ideal for first-time buyers or growing families looking to upsize.
Listed by HOMELIFE/ROMANO REALTY LTD..
Discover this beautifully upgraded 3-bedroom, 3-bathroom semi-detached home in the heart of East Woodbridge. With over 1,500 sq. ft. of thoughtfully designed living space above grade, this two-storey gem offers a bright and functional open-concept layout, featuring large porcelain tiles, rich hardwood floors, and pot lights throughout the main level. The upgraded kitchen is a standout, equipped with stone countertops, stainless steel appliances, and a spacious walk-in pantry. A massive 209 sq. ft. rear extension-complete with double-door access-opens to a professionally landscaped backyard with patterned concrete, ideal for hosting large family gatherings or entertaining guests. Upstairs, a newly refinished staircase leads to a spacious primary bedroom with a walk-in closet, alongside two generously sized bedrooms featuring new laminate flooring and a beautifully updated 4-piece bathroom. The finished basement adds even more versatility, with tall ceilings, a large recreation room, and a full 3-piece bathroom-perfect for a home office, gym, or guest suite. The driveway comfortably fits up to four vehicles - no sidewalk ! Bonus: Existing footings are in place for a future front vestibule, offering an excellent opportunity to enhance both functionality and curb appeal. This one checks all the boxes - Located just minutes from essential amenities, top-rated schools-including the newly opened École Secondaire Catholique de l'Ascension-and convenient transit options, this home is ideal for first-time buyers or growing families looking to upsize.
Listed by HOMELIFE/ROMANO REALTY LTD..
 Brought to you by your friendly REALTORS® through the MLS® System, courtesy of Brixwork for your convenience.
Brought to you by your friendly REALTORS® through the MLS® System, courtesy of Brixwork for your convenience.
Disclaimer: This representation is based in whole or in part on data generated by the Brampton Real Estate Board, Durham Region Association of REALTORS®, Mississauga Real Estate Board, The Oakville, Milton and District Real Estate Board and the Toronto Real Estate Board which assumes no responsibility for its accuracy.
More Details
- MLS®: N12466134
- Bedrooms: 3
- Bathrooms: 3
- Type: Semi-Detached
- Square Feet: 1,500 sqft
- Lot Size: 2,750 sqft
- Frontage: 25.00 ft
- Depth: 110.00 ft
- Taxes: $3,878.46 (2024)
- Parking: 5 Attached
- Basement: Finished
- Style: 2-Storey
More About East Woodbridge, Vaughan
lattitude: 43.7986494
longitude: -79.5738321
L4L 3E1


