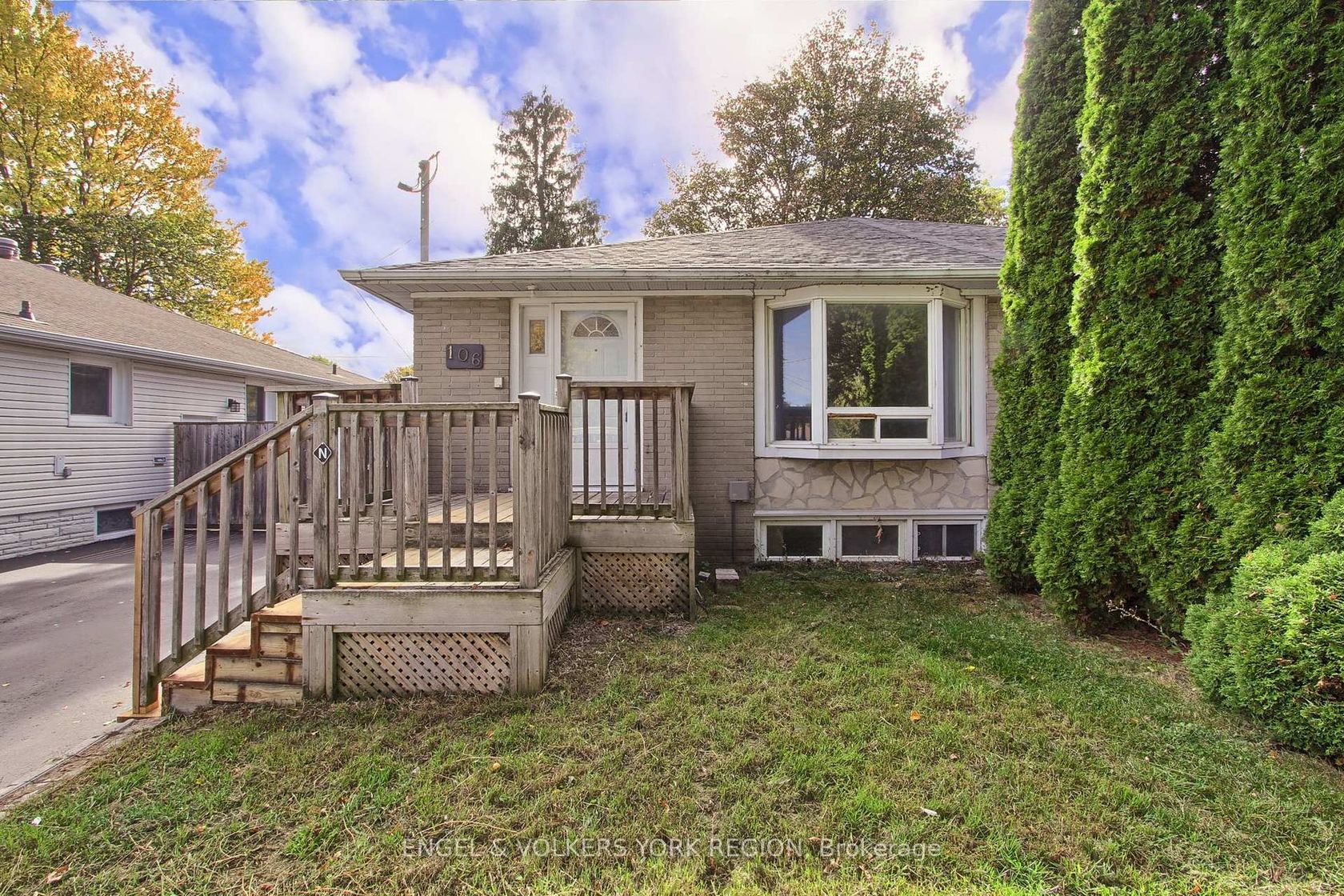About this Semi-Detached in London
Welcome to 106 Sheldon Avenue.This charming bungalow features a full legal basement apartment, registered with the Town of Newmarket, offering two self-contained units with a separate entrance. Perfect for investors or multi-generational living, this property provides excellent income potential and flexibility for a variety of lifestyle needs.The main floor has been freshly painted and showcases gorgeous new vinyl flooring throughout, creating a warm and modern feel. The driv…eway has been freshly paved, enhancing the property's fantastic curb appeal. The main floor offers three spacious bedrooms, while the lower level features a very large bedroom, providing plenty of space and comfort for extended family or tenants.Ideally located close to schools, parks, shopping, public transit, and all amenities, this is a wonderful opportunity to own a versatile home in a highly desirable neighbourhood.
Listed by ENGEL & VOLKERS TORONTO CITY.
Welcome to 106 Sheldon Avenue.This charming bungalow features a full legal basement apartment, registered with the Town of Newmarket, offering two self-contained units with a separate entrance. Perfect for investors or multi-generational living, this property provides excellent income potential and flexibility for a variety of lifestyle needs.The main floor has been freshly painted and showcases gorgeous new vinyl flooring throughout, creating a warm and modern feel. The driveway has been freshly paved, enhancing the property's fantastic curb appeal. The main floor offers three spacious bedrooms, while the lower level features a very large bedroom, providing plenty of space and comfort for extended family or tenants.Ideally located close to schools, parks, shopping, public transit, and all amenities, this is a wonderful opportunity to own a versatile home in a highly desirable neighbourhood.
Listed by ENGEL & VOLKERS TORONTO CITY.
 Brought to you by your friendly REALTORS® through the MLS® System, courtesy of Brixwork for your convenience.
Brought to you by your friendly REALTORS® through the MLS® System, courtesy of Brixwork for your convenience.
Disclaimer: This representation is based in whole or in part on data generated by the Brampton Real Estate Board, Durham Region Association of REALTORS®, Mississauga Real Estate Board, The Oakville, Milton and District Real Estate Board and the Toronto Real Estate Board which assumes no responsibility for its accuracy.
More Details
- MLS®: N12465490
- Bedrooms: 3
- Bathrooms: 2
- Type: Semi-Detached
- Square Feet: 700 sqft
- Lot Size: 3,097 sqft
- Frontage: 32.60 ft
- Depth: 95.00 ft
- Taxes: $3,780.59 (2025)
- Parking: 3 Parking(s)
- Basement: Apartment, Separate Entrance
- Style: Bungalow





