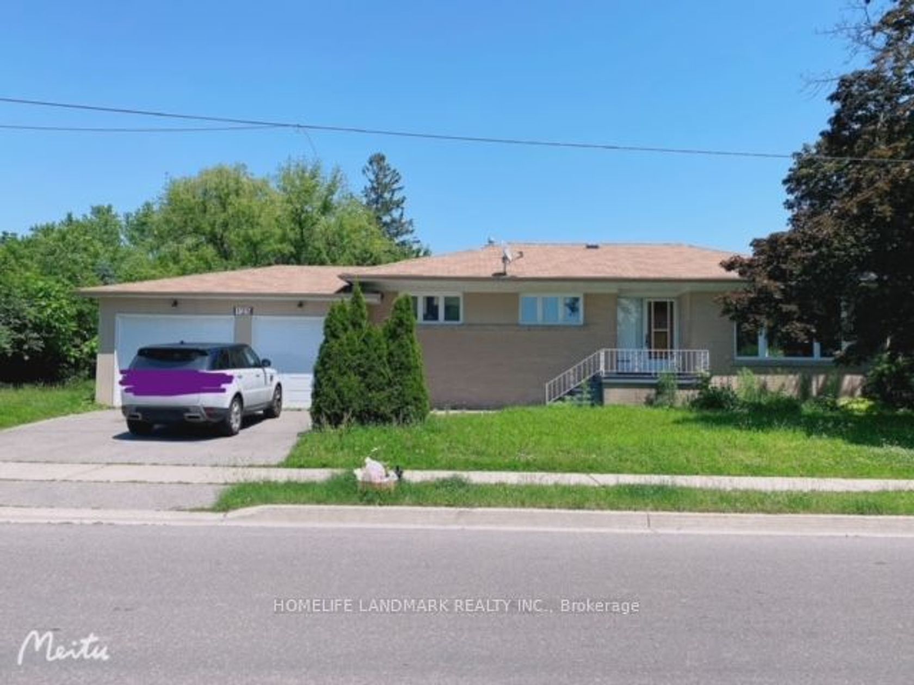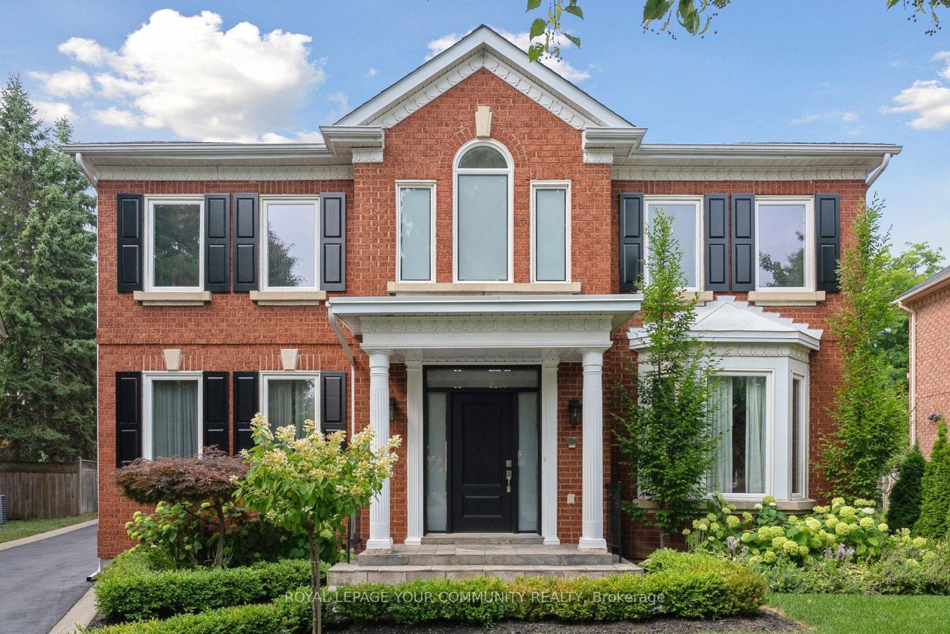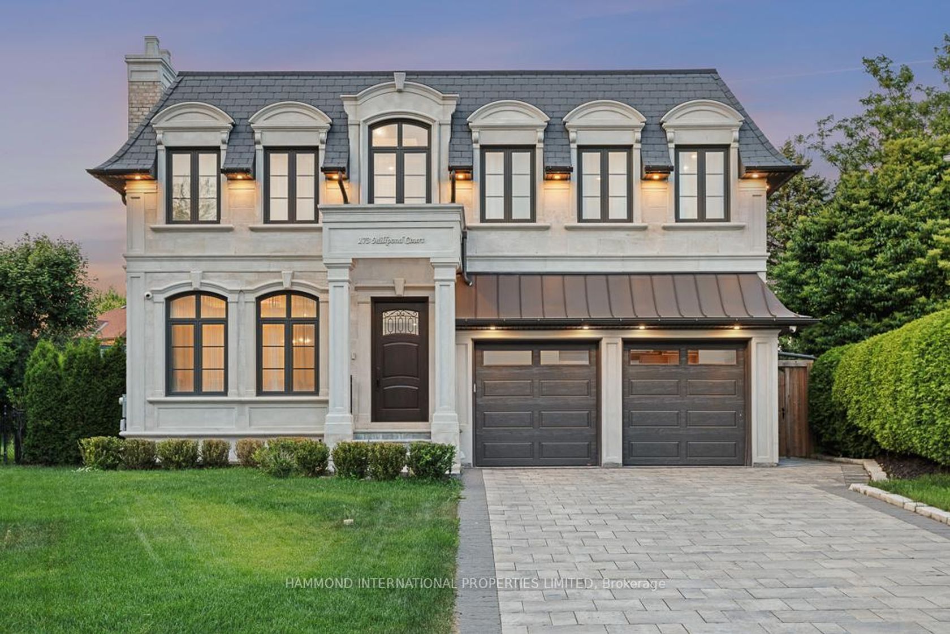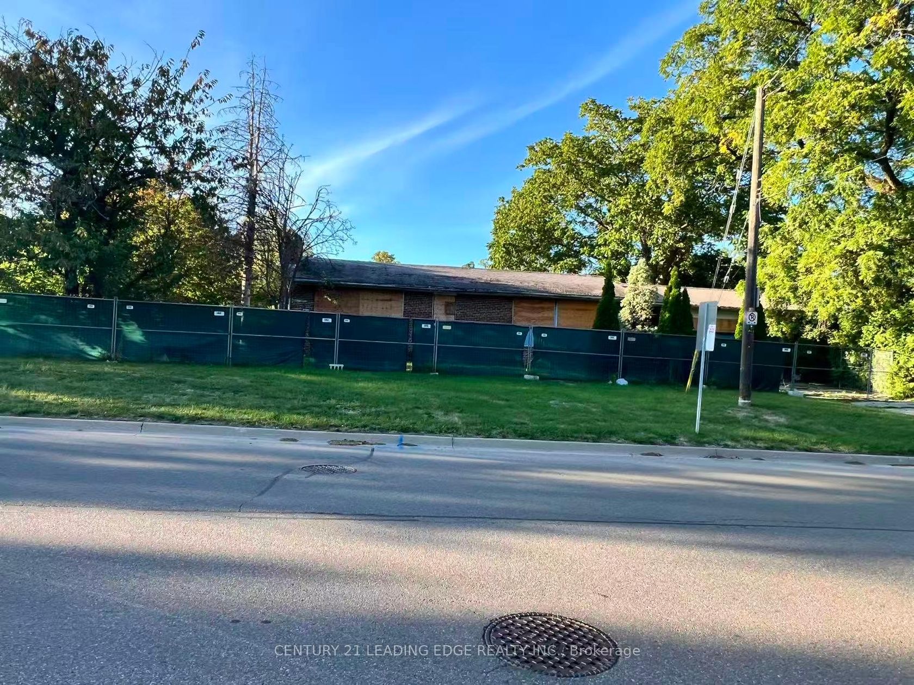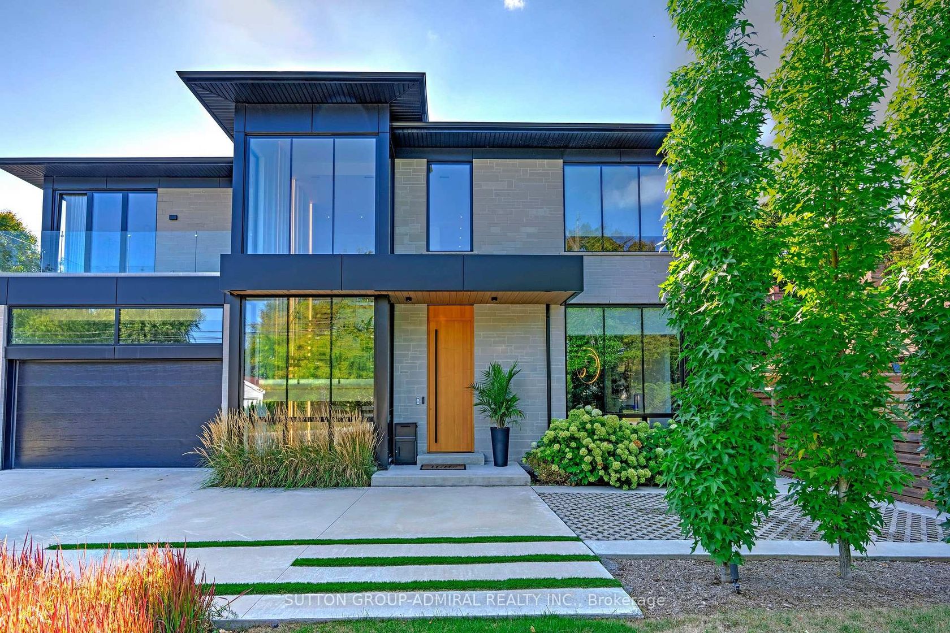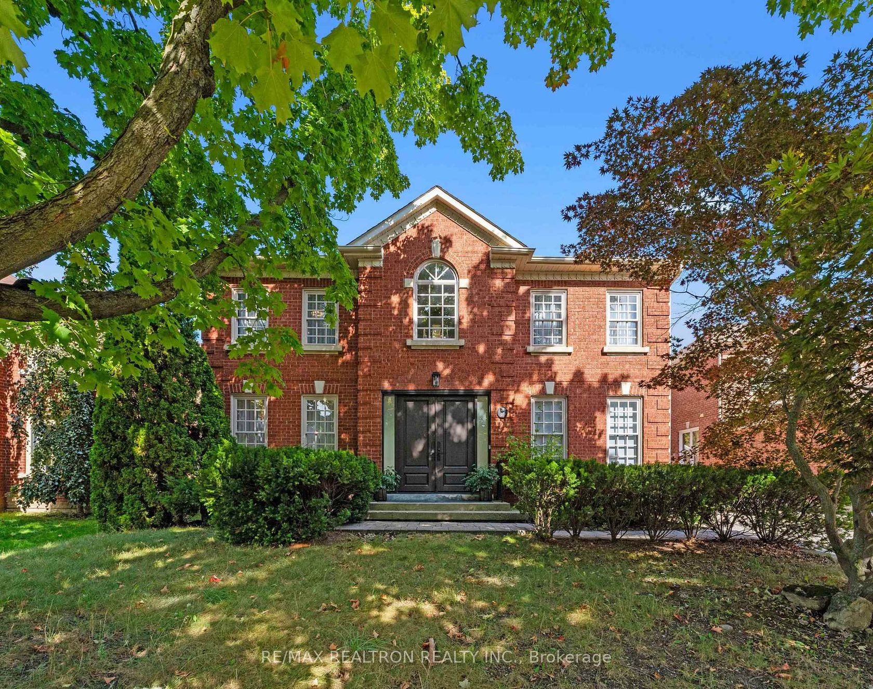About this Detached in Mill Pond
Beautifully renovated and thoughtfully designed, this exceptional multi-generational home offers over 3,200 sq. ft. of refined living space plus a finished basement. With five bedrooms and six bathrooms, it balances comfort and flexibility for today's modern family. Nestled in the heart of the prestigious Mill Pond community, the home provides a rare blend of luxury and connection - steps from scenic trails, parks, and the charm of Richmond Hill's most sought-after neighbourh…ood. Ideal for multi-generational living, it includes a completely private, self-contained suite with a separate entrance - perfect for in-laws, a nanny, or independent adult children. Inside, sunlit interiors, soaring ceilings, elegant hardwood floors, and spa-inspired bathrooms showcase quality craftsmanship and timeless style. Additional features include a private balcony for an ideal place to unwind, a skylight, two furnaces, two central air units, a gas range, dishwasher, three refrigerators, two washers, and two dryers.
Listed by EXP REALTY.
Beautifully renovated and thoughtfully designed, this exceptional multi-generational home offers over 3,200 sq. ft. of refined living space plus a finished basement. With five bedrooms and six bathrooms, it balances comfort and flexibility for today's modern family. Nestled in the heart of the prestigious Mill Pond community, the home provides a rare blend of luxury and connection - steps from scenic trails, parks, and the charm of Richmond Hill's most sought-after neighbourhood. Ideal for multi-generational living, it includes a completely private, self-contained suite with a separate entrance - perfect for in-laws, a nanny, or independent adult children. Inside, sunlit interiors, soaring ceilings, elegant hardwood floors, and spa-inspired bathrooms showcase quality craftsmanship and timeless style. Additional features include a private balcony for an ideal place to unwind, a skylight, two furnaces, two central air units, a gas range, dishwasher, three refrigerators, two washers, and two dryers.
Listed by EXP REALTY.
 Brought to you by your friendly REALTORS® through the MLS® System, courtesy of Brixwork for your convenience.
Brought to you by your friendly REALTORS® through the MLS® System, courtesy of Brixwork for your convenience.
Disclaimer: This representation is based in whole or in part on data generated by the Brampton Real Estate Board, Durham Region Association of REALTORS®, Mississauga Real Estate Board, The Oakville, Milton and District Real Estate Board and the Toronto Real Estate Board which assumes no responsibility for its accuracy.
More Details
- MLS®: N12465477
- Bedrooms: 5
- Bathrooms: 6
- Type: Detached
- Square Feet: 3,000 sqft
- Lot Size: 6,045 sqft
- Frontage: 56.04 ft
- Depth: 124.00 ft
- Taxes: $7,591 (2025)
- Parking: 5 Built-In
- Basement: Partially Finished
- Style: Backsplit 5





























