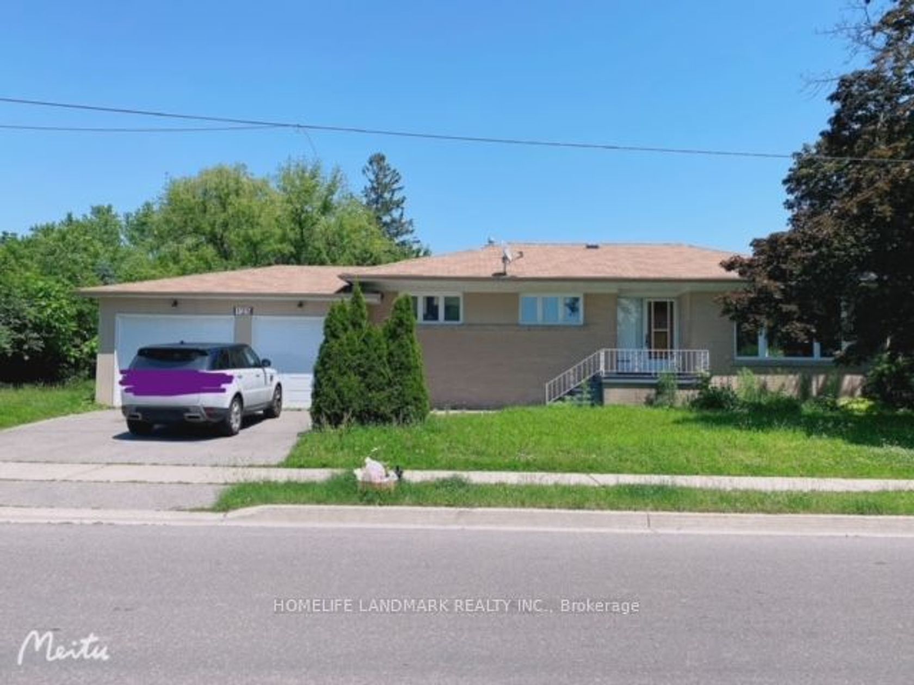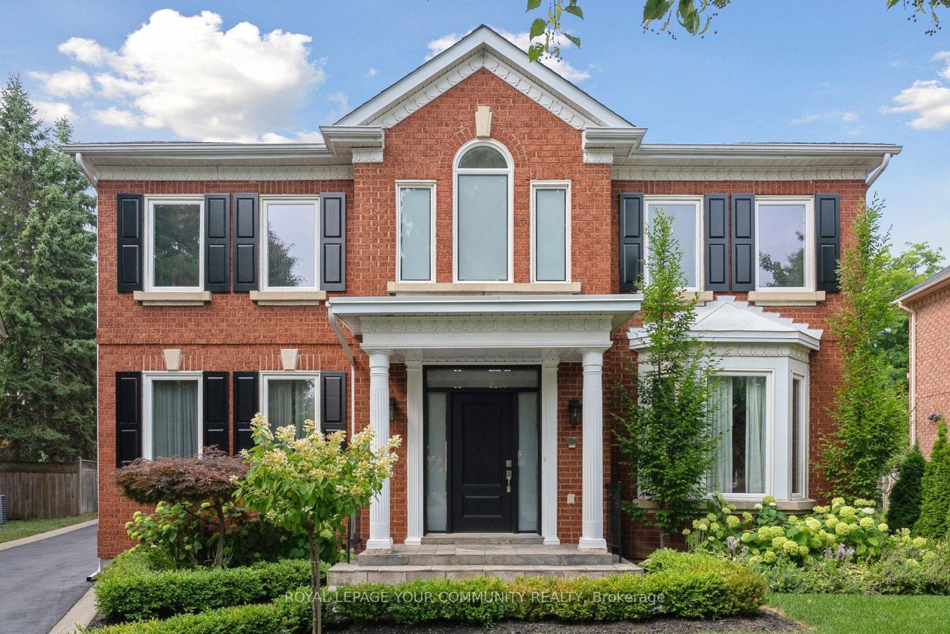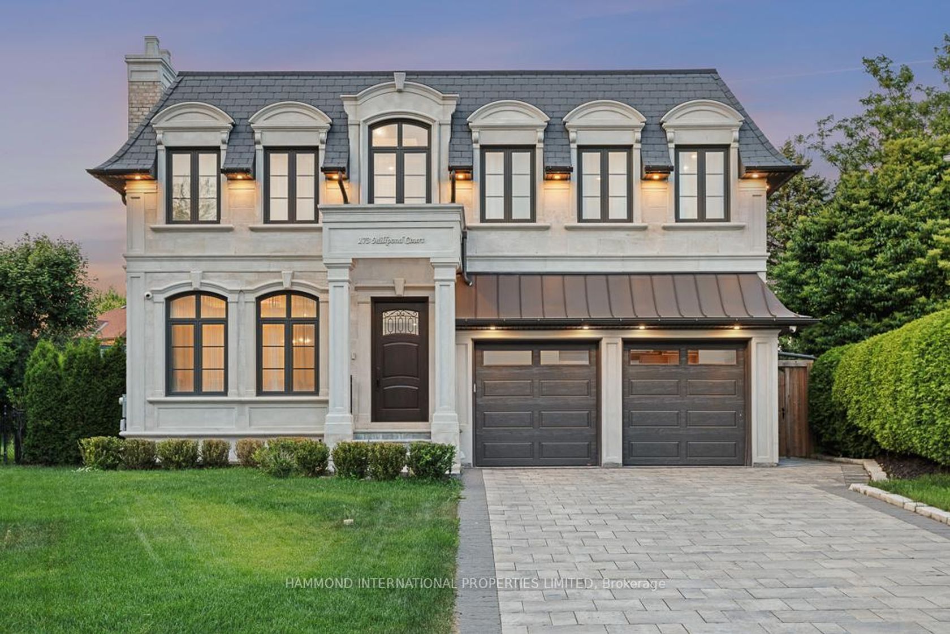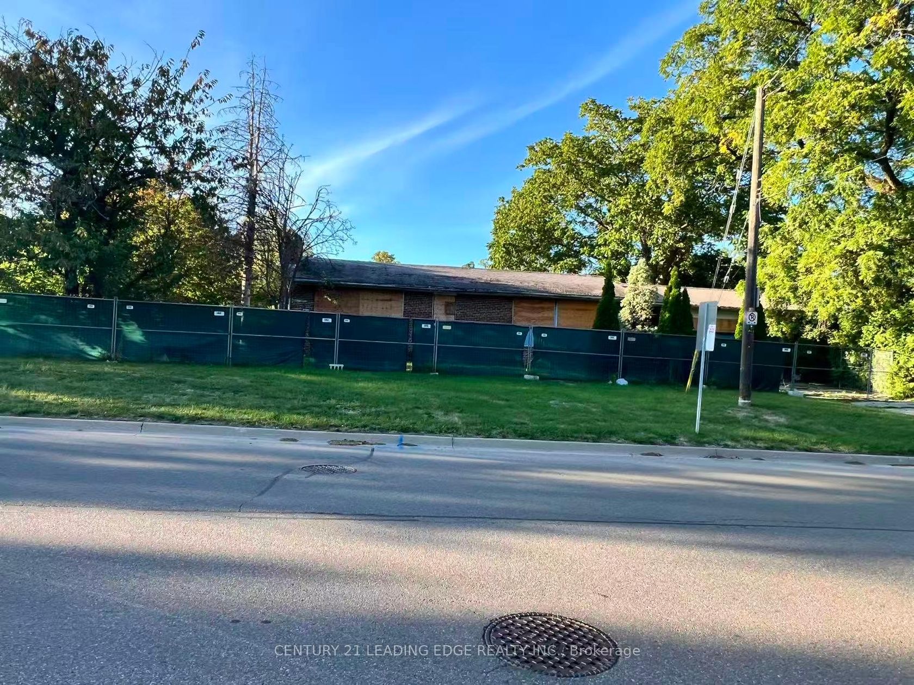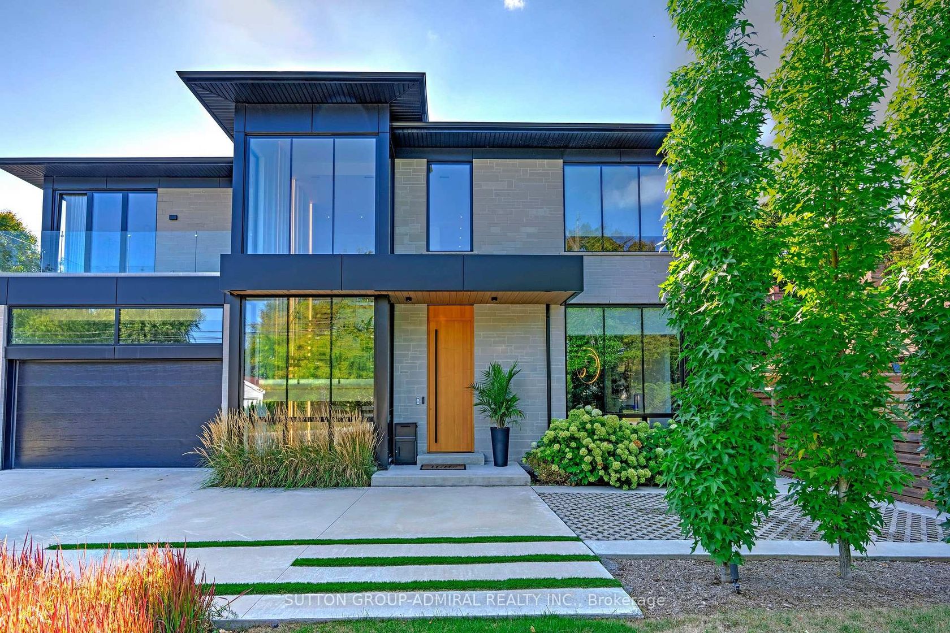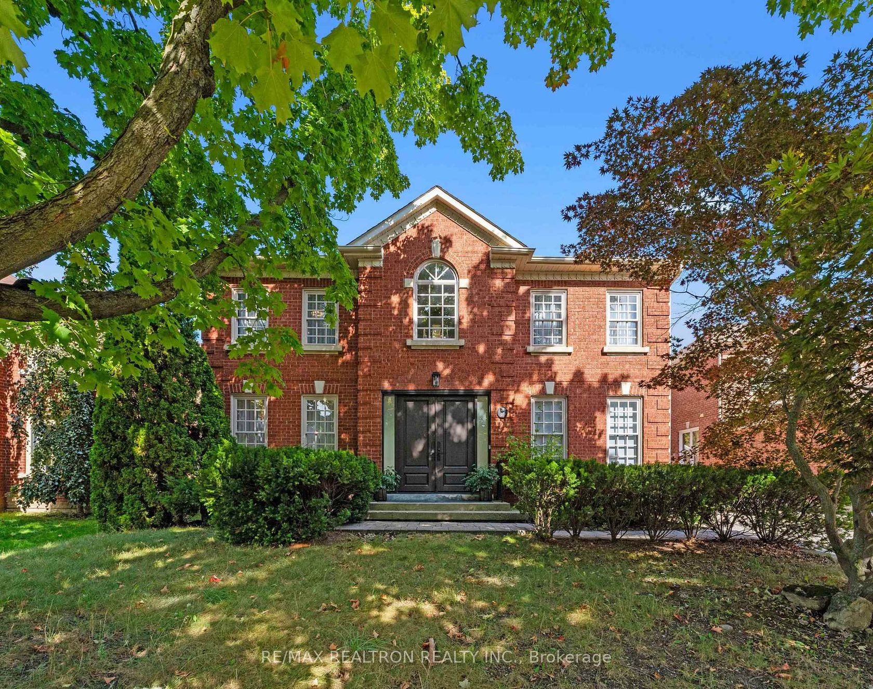About this Detached in Mill Pond
Nestled in the heart of millpond's prime mature neighborhood, this charming raised bungalow boasts 3 bedrooms and 3 bathrooms. A separate entrance leads to a beautifully finished basement, perfect for in-law suite or additional living space. The main floor features stunning hardwood floors, crown moulding, bay window and fireplace. eat-in kitchen with walkout to sunroom and deck, overlooking a private backyard. Recent upgrades include a newly renovated kitchen with new counte…rtop, backsplash, new floor tiles and kitchen cabinets. New toilet basin and cabinet, new blinds on main floor. Additional features include a double garage, large driveway, and large storage closet in basement. This well-maintained property is ready for its new owner, flexible closing date. Recent replacement include: Washer & Dryer (2025), Furnace (2022), Roof (2020)
Listed by GOLDENWAY REAL ESTATE LTD..
Nestled in the heart of millpond's prime mature neighborhood, this charming raised bungalow boasts 3 bedrooms and 3 bathrooms. A separate entrance leads to a beautifully finished basement, perfect for in-law suite or additional living space. The main floor features stunning hardwood floors, crown moulding, bay window and fireplace. eat-in kitchen with walkout to sunroom and deck, overlooking a private backyard. Recent upgrades include a newly renovated kitchen with new countertop, backsplash, new floor tiles and kitchen cabinets. New toilet basin and cabinet, new blinds on main floor. Additional features include a double garage, large driveway, and large storage closet in basement. This well-maintained property is ready for its new owner, flexible closing date. Recent replacement include: Washer & Dryer (2025), Furnace (2022), Roof (2020)
Listed by GOLDENWAY REAL ESTATE LTD..
 Brought to you by your friendly REALTORS® through the MLS® System, courtesy of Brixwork for your convenience.
Brought to you by your friendly REALTORS® through the MLS® System, courtesy of Brixwork for your convenience.
Disclaimer: This representation is based in whole or in part on data generated by the Brampton Real Estate Board, Durham Region Association of REALTORS®, Mississauga Real Estate Board, The Oakville, Milton and District Real Estate Board and the Toronto Real Estate Board which assumes no responsibility for its accuracy.
More Details
- MLS®: N12465166
- Bedrooms: 3
- Bathrooms: 3
- Type: Detached
- Square Feet: 1,100 sqft
- Lot Size: 5,616 sqft
- Frontage: 54.00 ft
- Depth: 104.00 ft
- Taxes: $6,485 (2025)
- Parking: 6 Built-In
- Basement: Finished with Walk-Out, Separate Entrance
- Year Built: 5199
- Style: Bungalow-Raised































