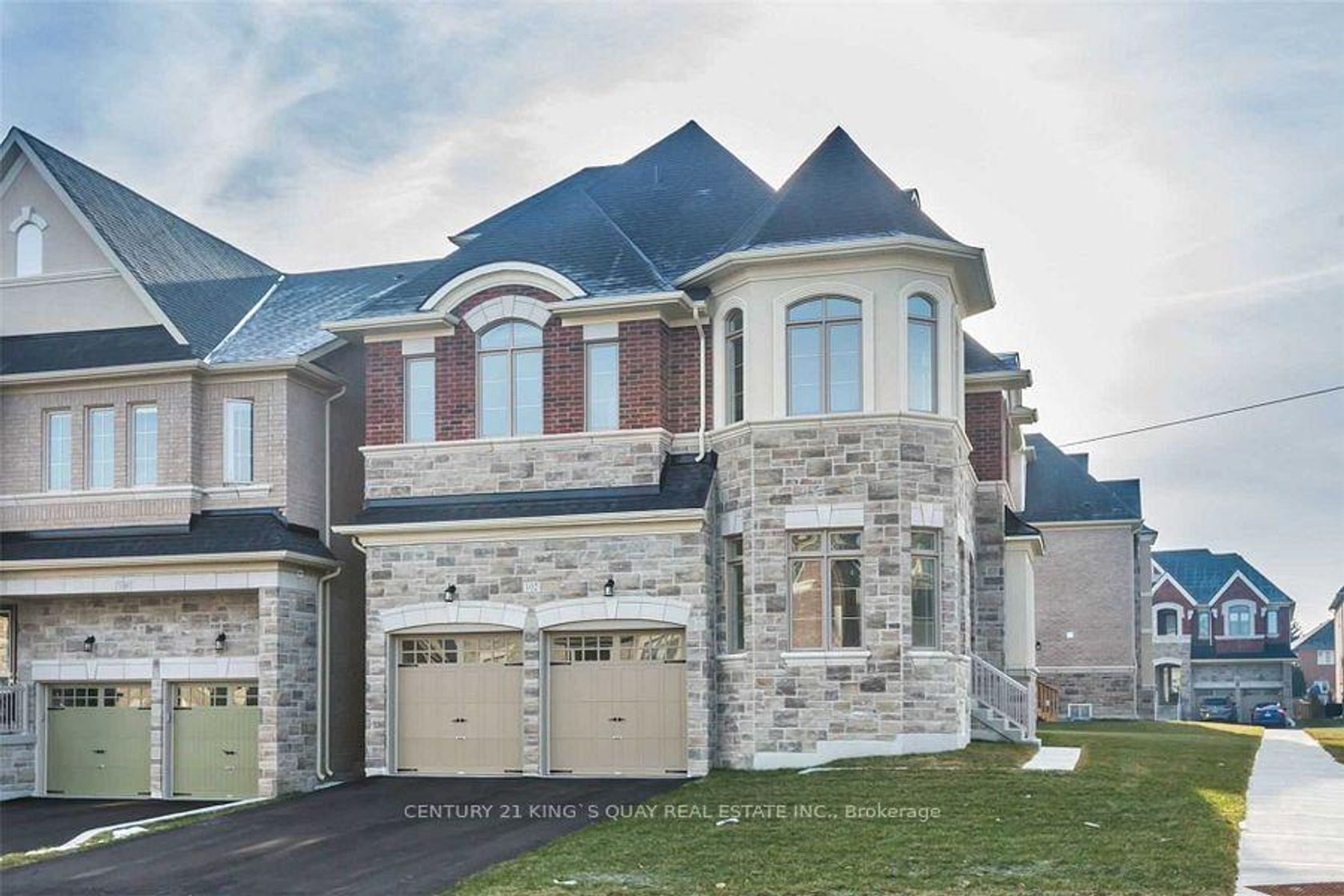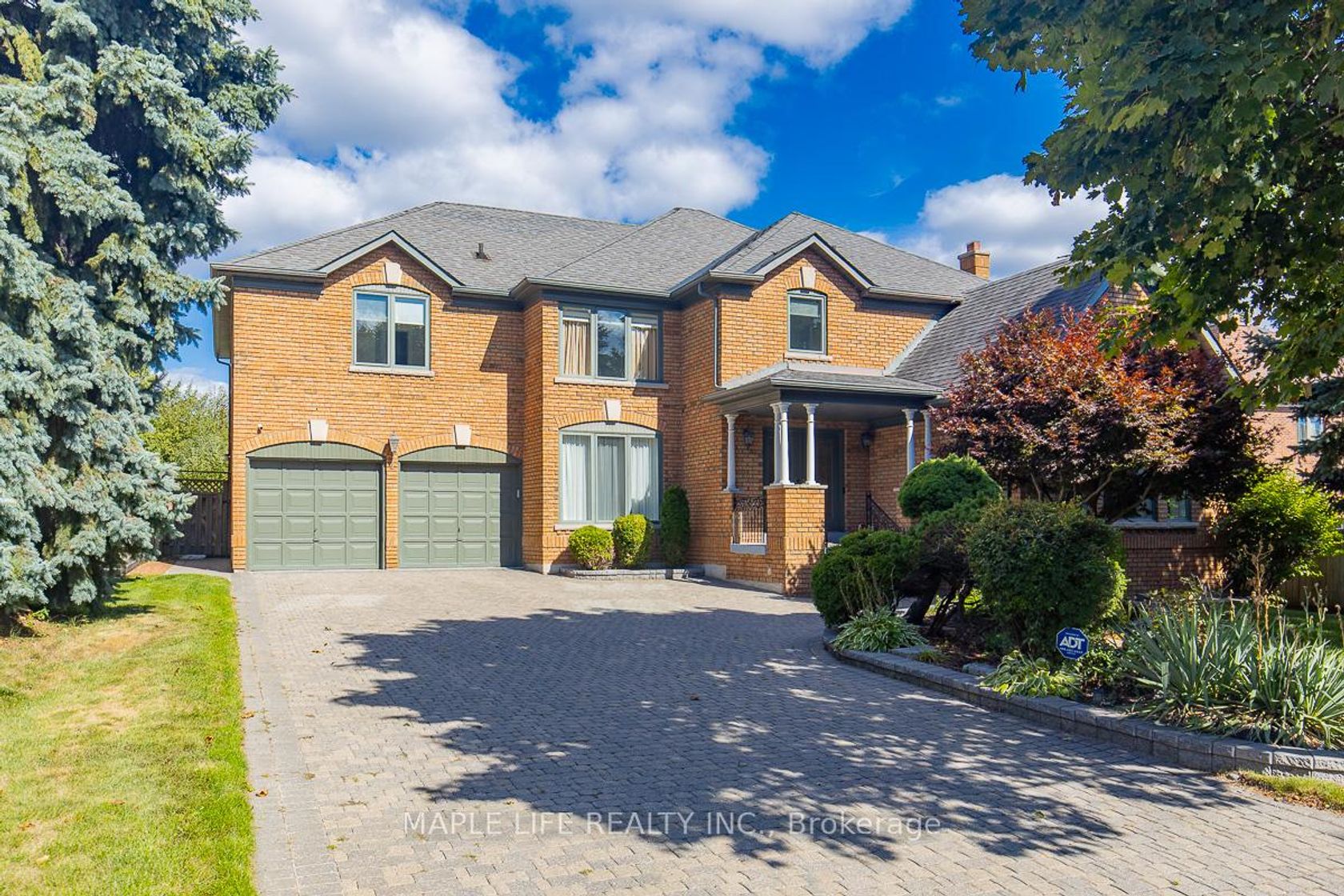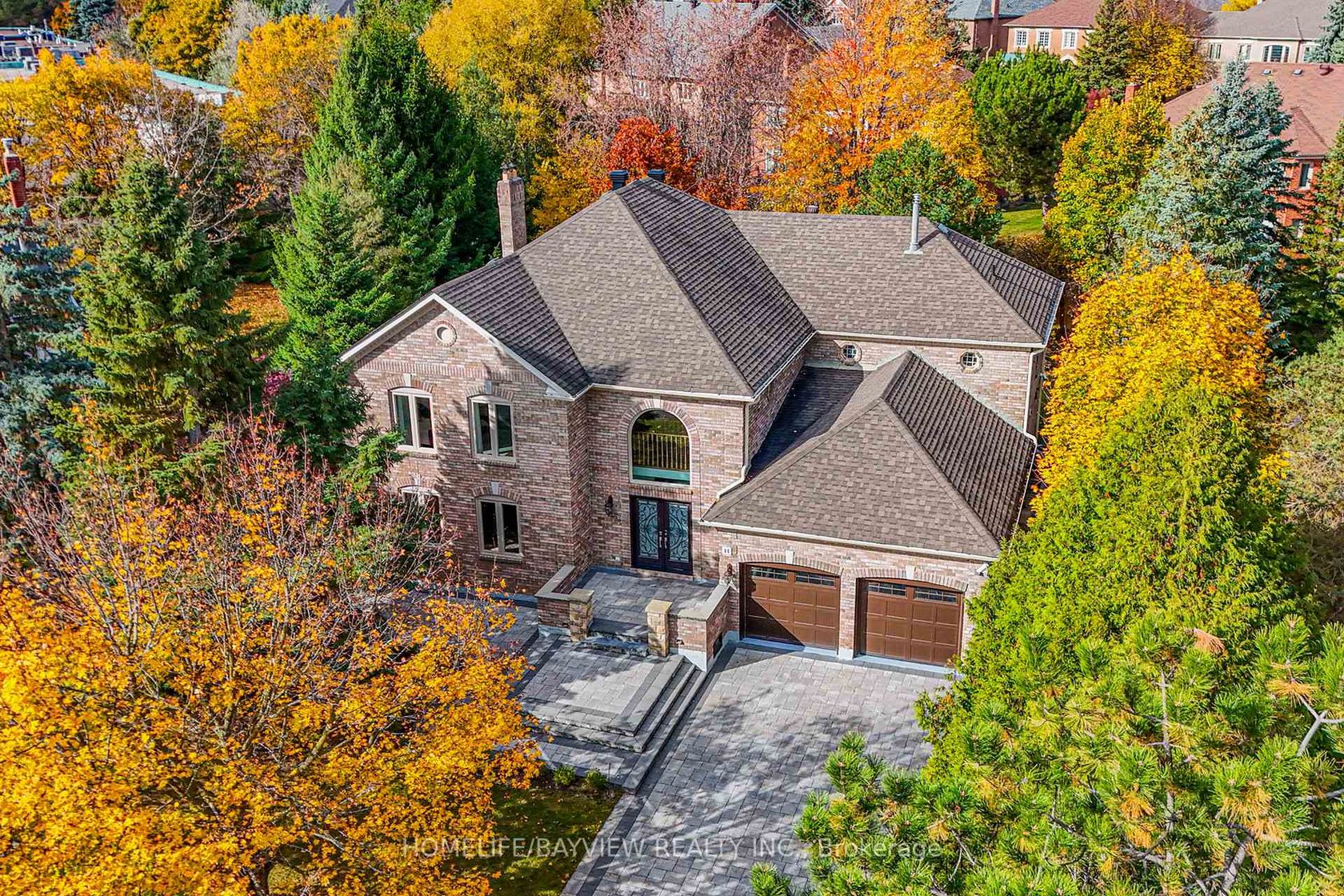About this Detached in Bayview Hill
Welcome to The Pinnacle at Park Lane... a landmark estate, set on almost one acre of lush grounds atop one of the highest natural elevations in Southern Ontario.This is not just a home - it is a vision realized. Designed and built by a renowned builder as his own personal residence, every detail reflects uncompromising craftsmanship, timeless design, and enduring prestige.From the moment you arrive, the estate makes a statement. A grand circular motor court with a signature f…ountain creates an unforgettable first impression, setting the stage for the elegance that awaits within.Inside, expansive principal rooms are framed by soaring ceilings, intricate millwork, and sun-filled spaces that flow effortlessly for both entertaining and everyday living. The chef's kitchen, fitted with bespoke cabinetry and professional-grade appliances, opens to the family room with sweeping views of the skyline beyond.The private quarters upstairs offer serenity and comfort, with a luxurious primary suite featuring a spa-inspired ensuite and walk-in dressing room. Additional bedrooms provide generous space for family and guests alike.On the lower level, lifestyle continues with versatile areas for recreation, fitness, and relaxation-designed for modern living at its finest.Outdoors, The Pinnacle reveals its crown jewel: a resort-inspired retreat. A sparkling in-ground pool, multiple terraces, and manicured gardens offer a sanctuary for both intimate evenings and grand celebrations, all set against breathtaking vistas of the city skyline.Set on nearly one acre of beautifully landscaped land in one of Richmond Hill's most prestigious enclaves, The Pinnacle at Park Lane stands as a rare opportunity-a residence where setting, design, and lifestyle converge at the very highest level.This is elevated living.This... is The Pinnacle at Park Lane.A world of magnificence awaits.
Listed by HAMMOND INTERNATIONAL PROPERTIES LIMITED.
Welcome to The Pinnacle at Park Lane... a landmark estate, set on almost one acre of lush grounds atop one of the highest natural elevations in Southern Ontario.This is not just a home - it is a vision realized. Designed and built by a renowned builder as his own personal residence, every detail reflects uncompromising craftsmanship, timeless design, and enduring prestige.From the moment you arrive, the estate makes a statement. A grand circular motor court with a signature fountain creates an unforgettable first impression, setting the stage for the elegance that awaits within.Inside, expansive principal rooms are framed by soaring ceilings, intricate millwork, and sun-filled spaces that flow effortlessly for both entertaining and everyday living. The chef's kitchen, fitted with bespoke cabinetry and professional-grade appliances, opens to the family room with sweeping views of the skyline beyond.The private quarters upstairs offer serenity and comfort, with a luxurious primary suite featuring a spa-inspired ensuite and walk-in dressing room. Additional bedrooms provide generous space for family and guests alike.On the lower level, lifestyle continues with versatile areas for recreation, fitness, and relaxation-designed for modern living at its finest.Outdoors, The Pinnacle reveals its crown jewel: a resort-inspired retreat. A sparkling in-ground pool, multiple terraces, and manicured gardens offer a sanctuary for both intimate evenings and grand celebrations, all set against breathtaking vistas of the city skyline.Set on nearly one acre of beautifully landscaped land in one of Richmond Hill's most prestigious enclaves, The Pinnacle at Park Lane stands as a rare opportunity-a residence where setting, design, and lifestyle converge at the very highest level.This is elevated living.This... is The Pinnacle at Park Lane.A world of magnificence awaits.
Listed by HAMMOND INTERNATIONAL PROPERTIES LIMITED.
 Brought to you by your friendly REALTORS® through the MLS® System, courtesy of Brixwork for your convenience.
Brought to you by your friendly REALTORS® through the MLS® System, courtesy of Brixwork for your convenience.
Disclaimer: This representation is based in whole or in part on data generated by the Brampton Real Estate Board, Durham Region Association of REALTORS®, Mississauga Real Estate Board, The Oakville, Milton and District Real Estate Board and the Toronto Real Estate Board which assumes no responsibility for its accuracy.
More Details
- MLS®: N12464803
- Bedrooms: 5
- Bathrooms: 9
- Type: Detached
- Square Feet: 5,000 sqft
- Lot Size: 15,460 sqft
- Frontage: 63.36 ft
- Depth: 244.00 ft
- Taxes: $36,482.83 (2024)
- Parking: 14 Attached
- View: Park/Greenbelt, Trees/Woods
- Basement: Finished with Walk-Out
- Style: 2-Storey
More About Bayview Hill, Richmond Hill
lattitude: 43.8678045
longitude: -79.4046837
L4B 2L3








