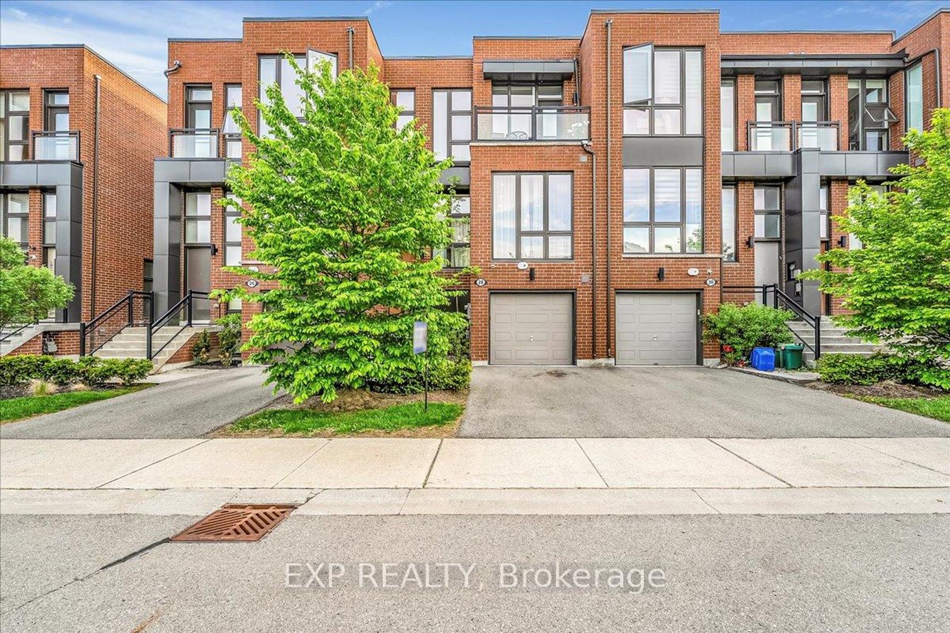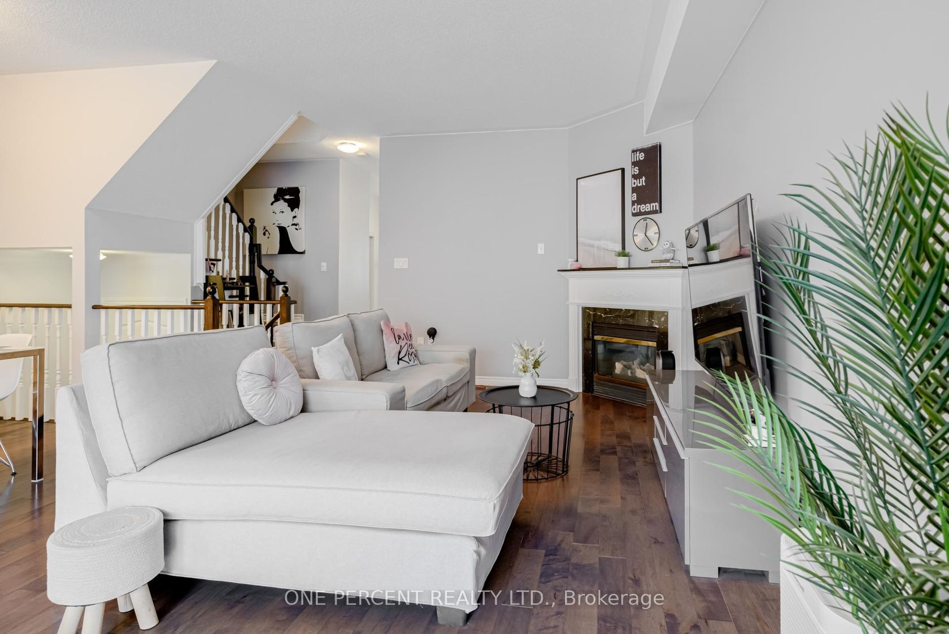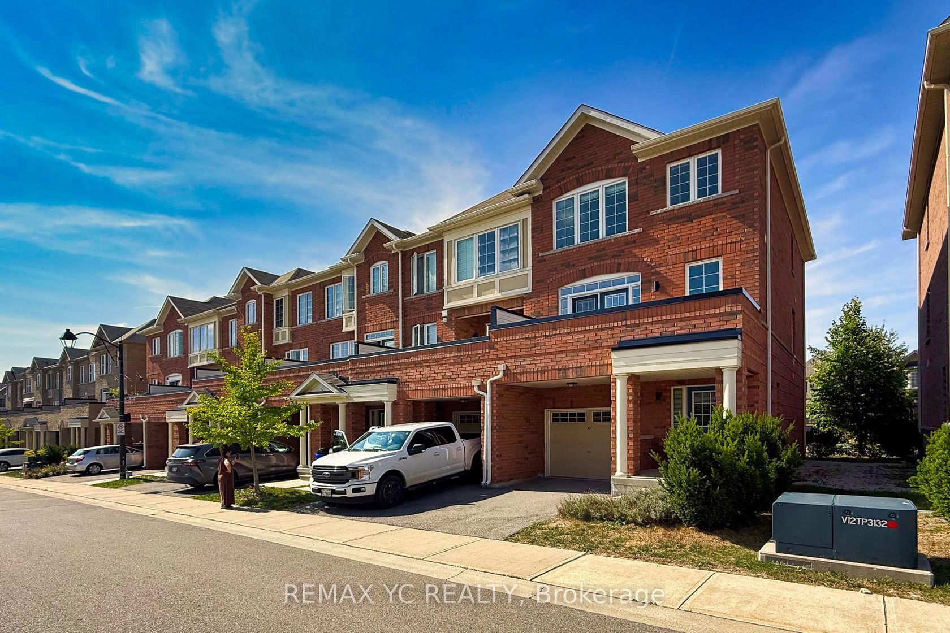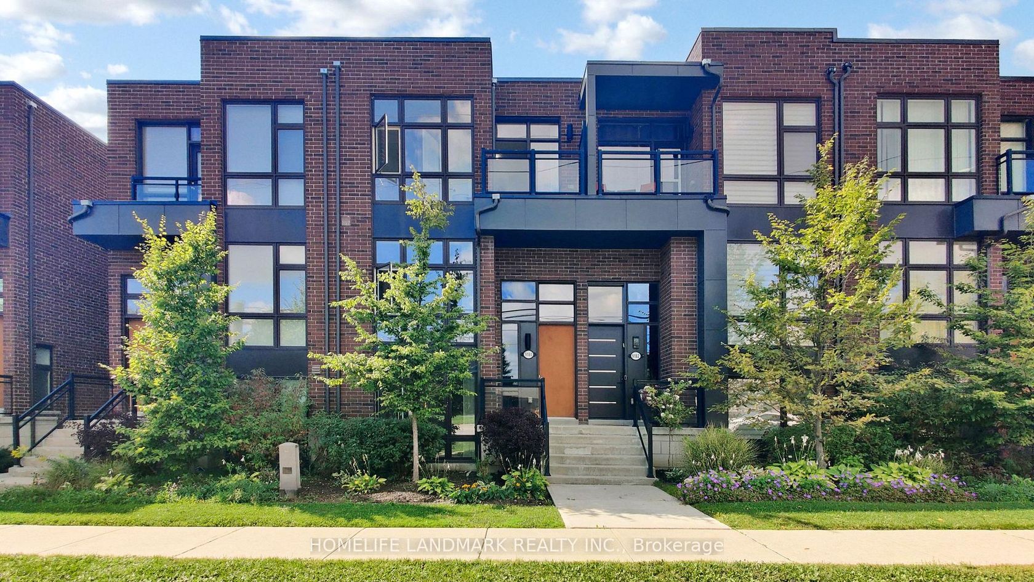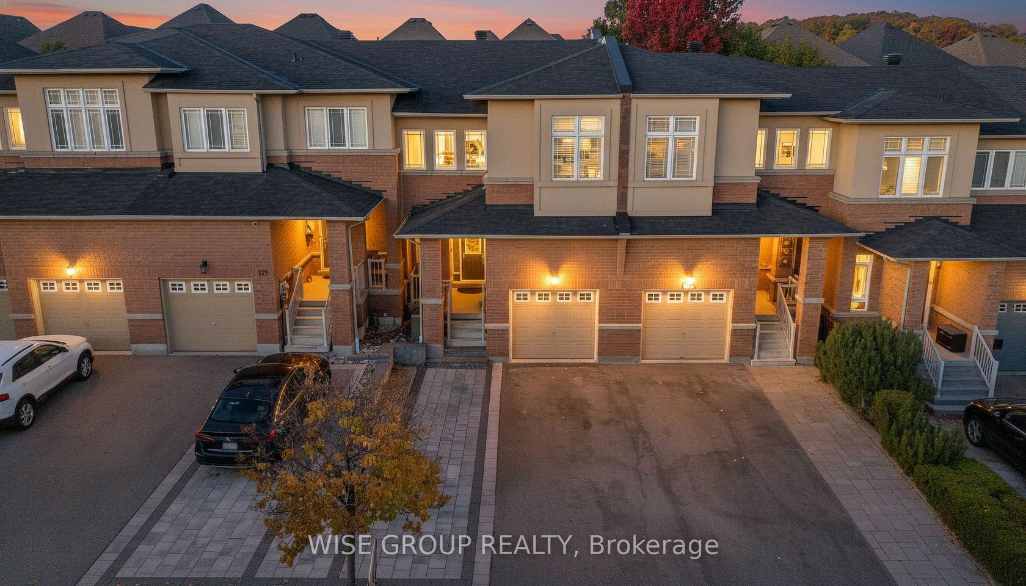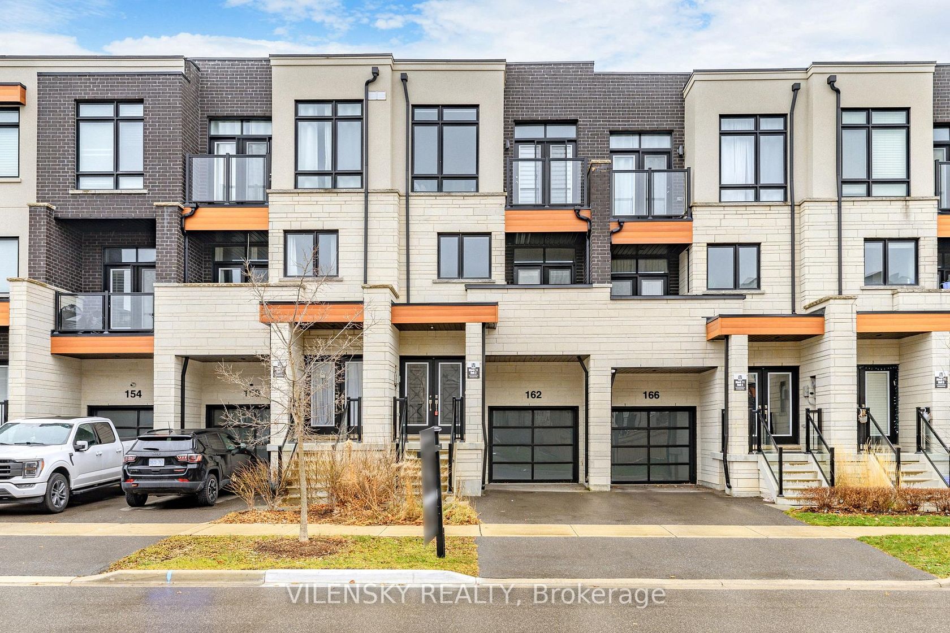About this Townhouse in Patterson
Modern & Luxurious 7-Year-New Freehold Townhome, 2,104 sq.ft., offers a double car garage driveway parking 2 cars. Enjoy 10' smooth ceilings on the main floor, 9' on both upper and lower levels, and hardwood flooring throughout.The lower level features a spacious family room or office that can easily be converted into a 4th bedroom.The kitchen is equipped with premium Bosch stainless steel appliances, a central island, and walkout from the breakfast area to massive 20' x 18' …terrace. Main floor den with balcony access. The turning staircase offers a safer, less tiring, complemented by large windows that fill the home with natural light.The sun-filled primary suite includes a walk-in closet, private balcony, and a frameless glass shower in the elegant en-suite
Listed by RE/MAX IMPERIAL REALTY INC..
Modern & Luxurious 7-Year-New Freehold Townhome, 2,104 sq.ft., offers a double car garage driveway parking 2 cars. Enjoy 10' smooth ceilings on the main floor, 9' on both upper and lower levels, and hardwood flooring throughout.The lower level features a spacious family room or office that can easily be converted into a 4th bedroom.The kitchen is equipped with premium Bosch stainless steel appliances, a central island, and walkout from the breakfast area to massive 20' x 18' terrace. Main floor den with balcony access. The turning staircase offers a safer, less tiring, complemented by large windows that fill the home with natural light.The sun-filled primary suite includes a walk-in closet, private balcony, and a frameless glass shower in the elegant en-suite
Listed by RE/MAX IMPERIAL REALTY INC..
 Brought to you by your friendly REALTORS® through the MLS® System, courtesy of Brixwork for your convenience.
Brought to you by your friendly REALTORS® through the MLS® System, courtesy of Brixwork for your convenience.
Disclaimer: This representation is based in whole or in part on data generated by the Brampton Real Estate Board, Durham Region Association of REALTORS®, Mississauga Real Estate Board, The Oakville, Milton and District Real Estate Board and the Toronto Real Estate Board which assumes no responsibility for its accuracy.
More Details
- MLS®: N12464716
- Bedrooms: 3
- Bathrooms: 4
- Type: Townhouse
- Building: 36 Carrville Woods Circle, Vaughan
- Square Feet: 2,000 sqft
- Lot Size: 1,804 sqft
- Frontage: 19.80 ft
- Depth: 91.10 ft
- Taxes: $5,766 (2025)
- Parking: 4 Attached
- Basement: None
- Style: 3-Storey
More About Patterson, Vaughan
lattitude: 43.8455666
longitude: -79.4788322
L6A 4Z6














