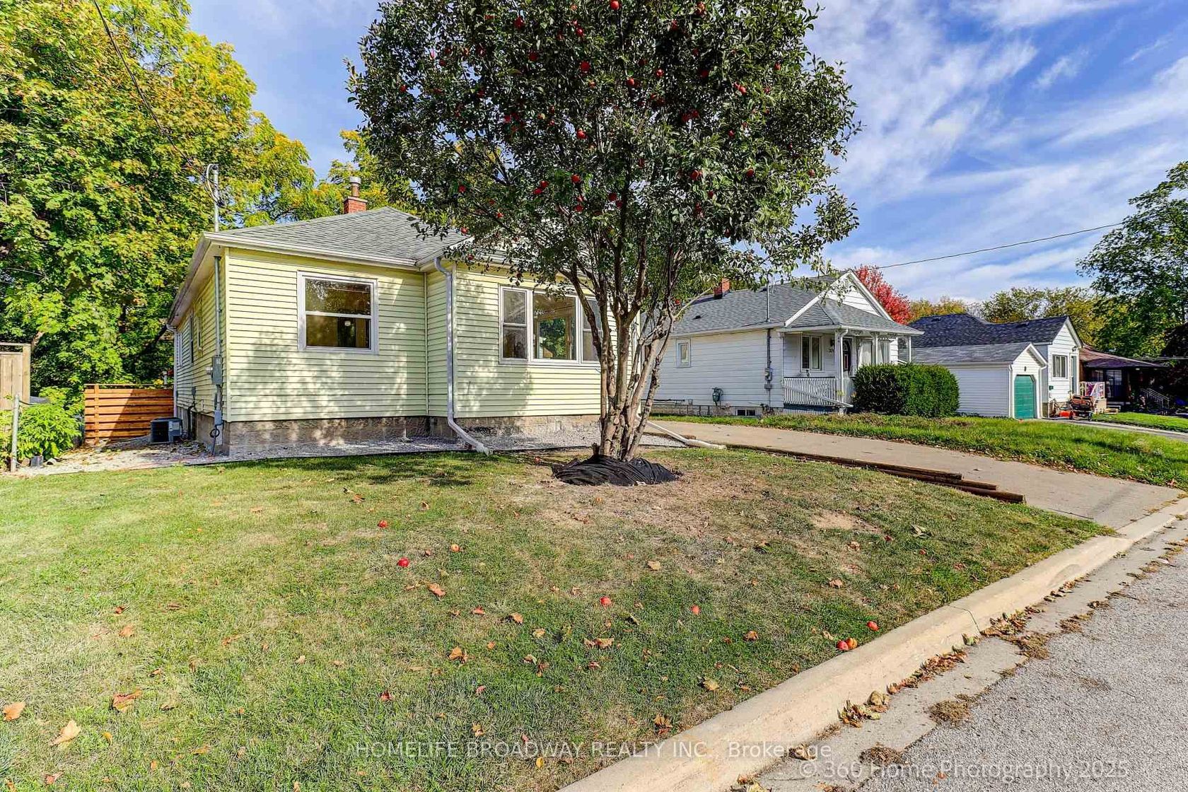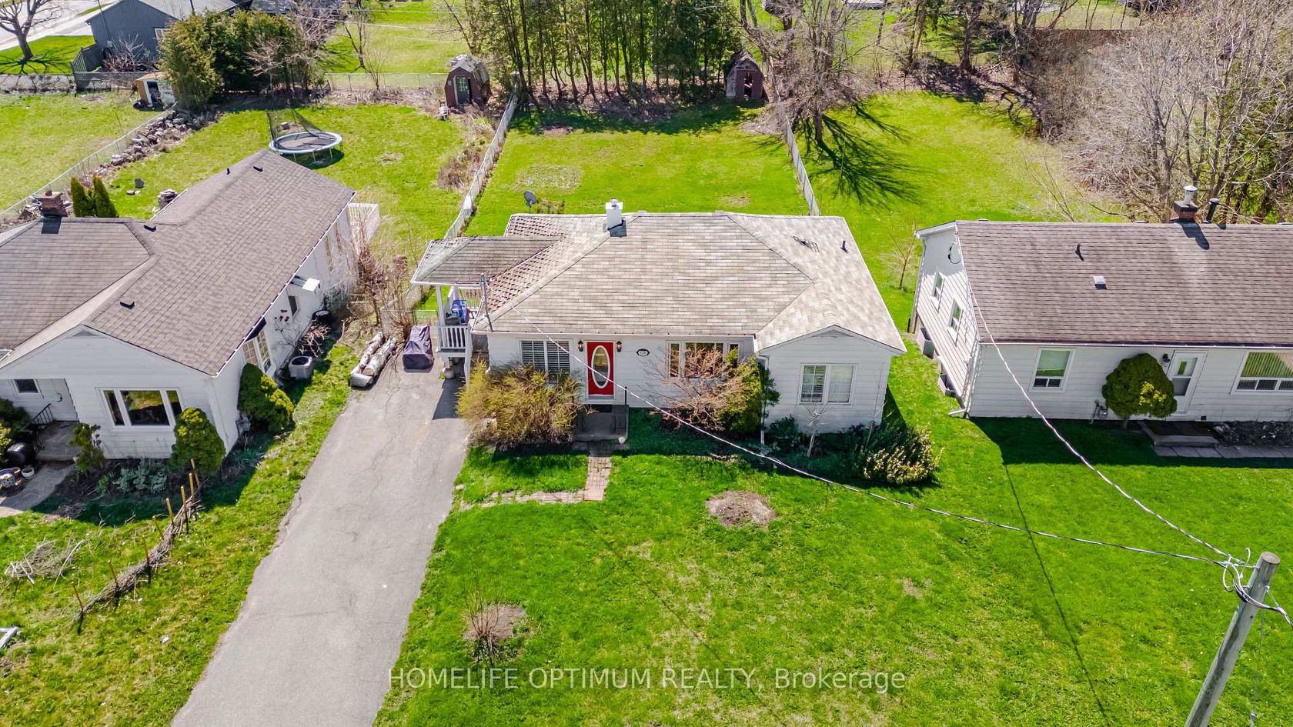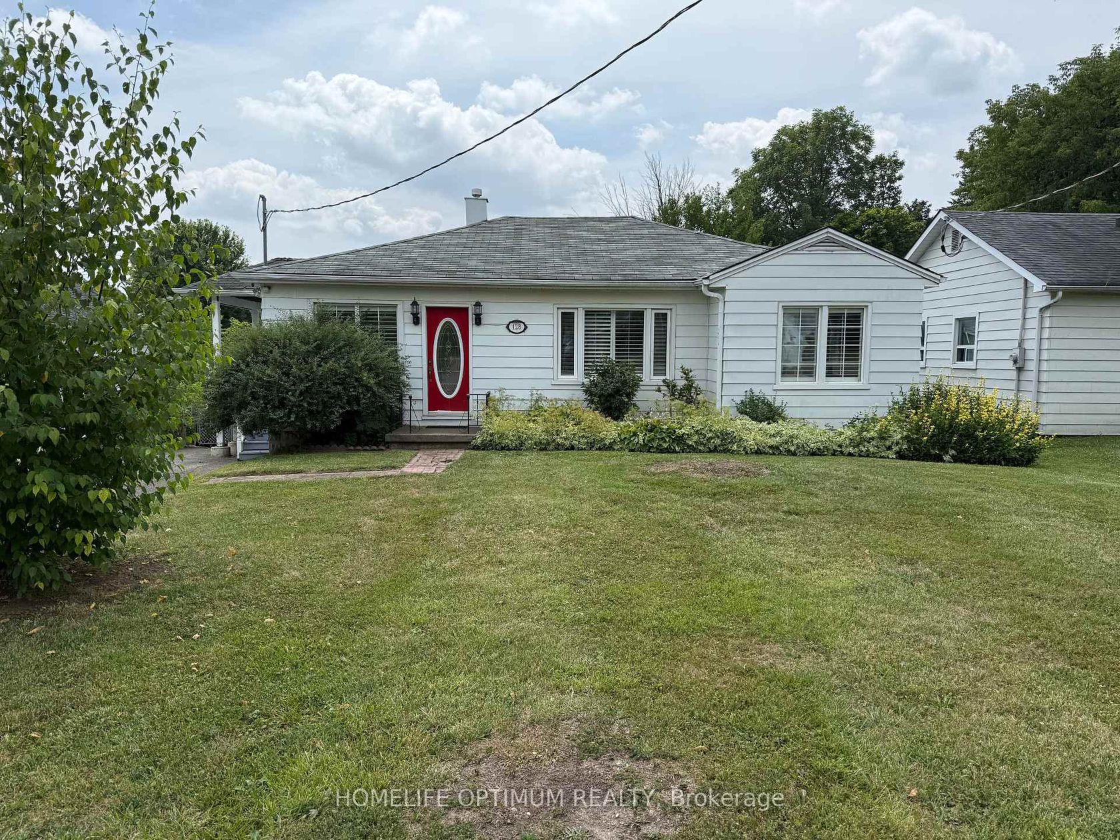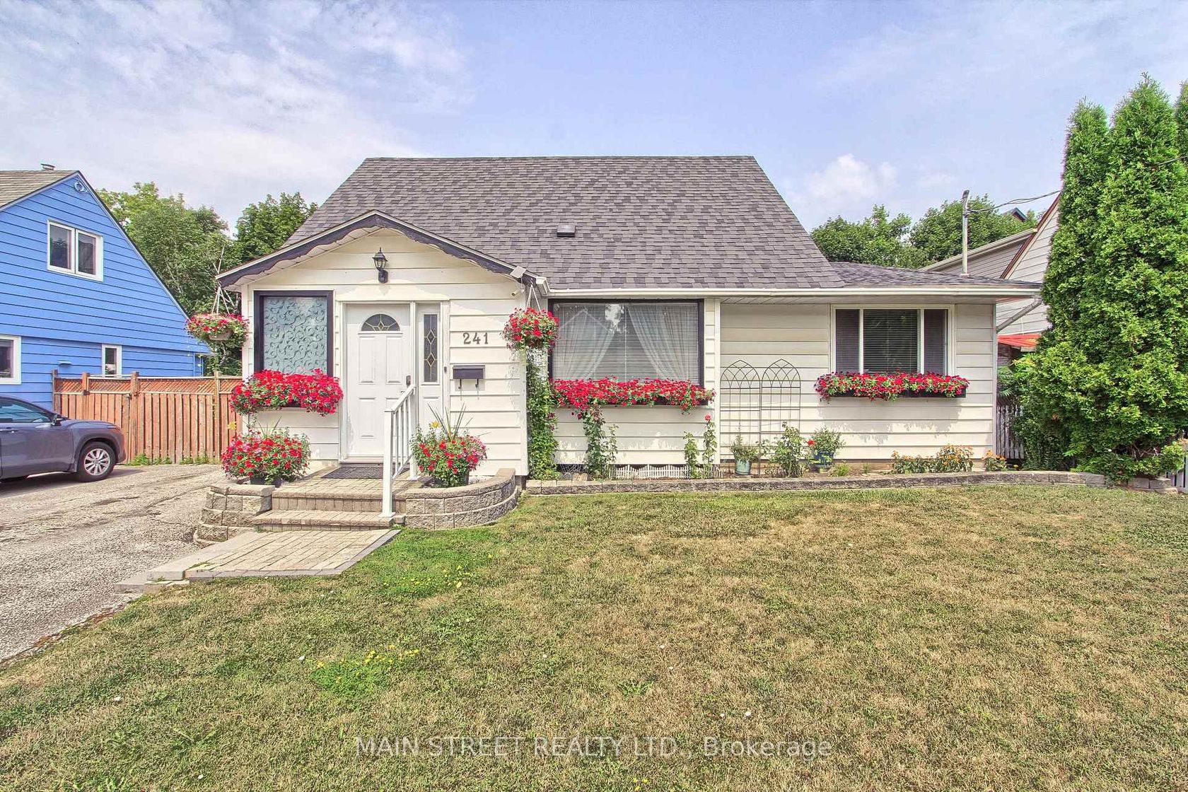About this Detached in Central Newmarket
Larger Then Appears !! Welcome to This Beautiful Detached Home on a 50x140 ft Lot in a Prime Central Newmarket location, 3 Bedrooms on Main Floor plus 1 Bedroom Basement Apartment offer about 1800 sf living space. Private Double Driveway can park 4 vehicles. Over $100K Recently Upgrades, New External Water Proofing; Upgraded 200 AMP Electrical Panel with Electrical Safety Authority(ESA); New Garage Door, New Bathroom on Main Floor, Kitchen(2 yrs). Laminate Floor Throughout th…e house, Open Concept Kitchen with Backsplash, Quartz Counters and S/S Appliances, Functional layout offer a good size & formal Living room and Dinning room, Finished Walk-up Basement Apartment (2 yrs) with Bright & Large Rec Room (New Flooring) and Separate Entrance offer potential income. A Large Utility room can converted to a 5th bedroom (if needed). Walk to Main Street, Fairy Lake, parks, restaurants, shops, school, GO Station, transit & hospital.
Listed by HOMELIFE BROADWAY REALTY INC..
Larger Then Appears !! Welcome to This Beautiful Detached Home on a 50x140 ft Lot in a Prime Central Newmarket location, 3 Bedrooms on Main Floor plus 1 Bedroom Basement Apartment offer about 1800 sf living space. Private Double Driveway can park 4 vehicles. Over $100K Recently Upgrades, New External Water Proofing; Upgraded 200 AMP Electrical Panel with Electrical Safety Authority(ESA); New Garage Door, New Bathroom on Main Floor, Kitchen(2 yrs). Laminate Floor Throughout the house, Open Concept Kitchen with Backsplash, Quartz Counters and S/S Appliances, Functional layout offer a good size & formal Living room and Dinning room, Finished Walk-up Basement Apartment (2 yrs) with Bright & Large Rec Room (New Flooring) and Separate Entrance offer potential income. A Large Utility room can converted to a 5th bedroom (if needed). Walk to Main Street, Fairy Lake, parks, restaurants, shops, school, GO Station, transit & hospital.
Listed by HOMELIFE BROADWAY REALTY INC..
 Brought to you by your friendly REALTORS® through the MLS® System, courtesy of Brixwork for your convenience.
Brought to you by your friendly REALTORS® through the MLS® System, courtesy of Brixwork for your convenience.
Disclaimer: This representation is based in whole or in part on data generated by the Brampton Real Estate Board, Durham Region Association of REALTORS®, Mississauga Real Estate Board, The Oakville, Milton and District Real Estate Board and the Toronto Real Estate Board which assumes no responsibility for its accuracy.
More Details
- MLS®: N12463437
- Bedrooms: 3
- Bathrooms: 2
- Type: Detached
- Square Feet: 1,100 sqft
- Lot Size: 7,000 sqft
- Frontage: 50.00 ft
- Depth: 140.00 ft
- Taxes: $4,574.16 (2025)
- Parking: 5 Detached
- Basement: Apartment, Separate Entrance
- Year Built: 5199
- Style: Bungalow-Raised








