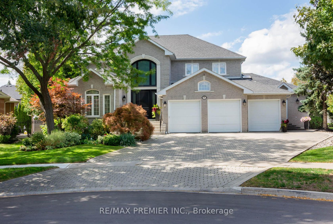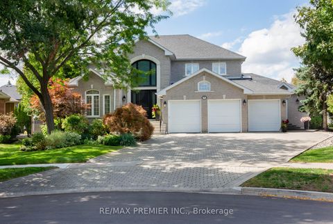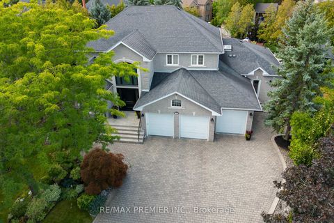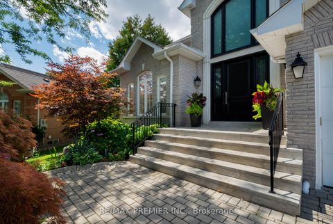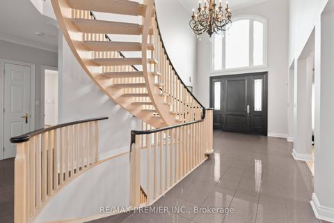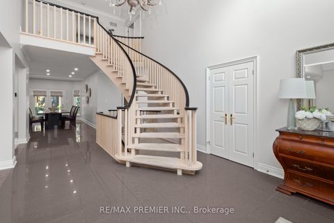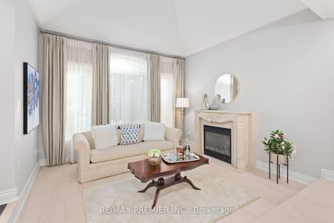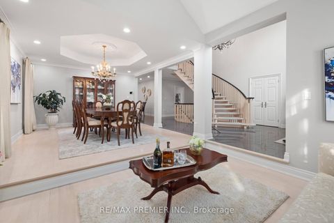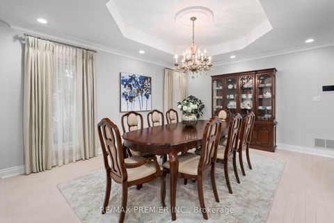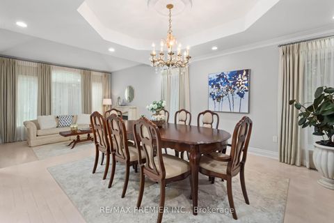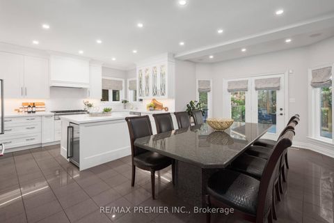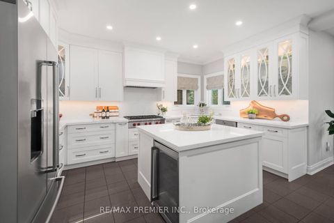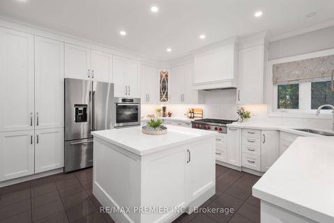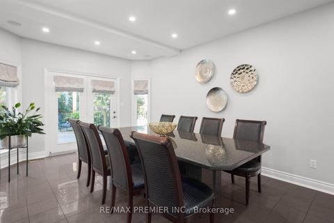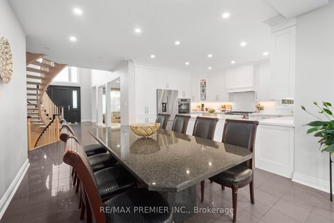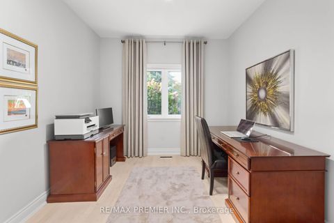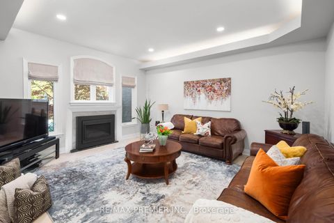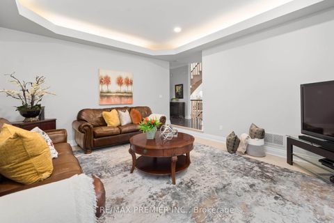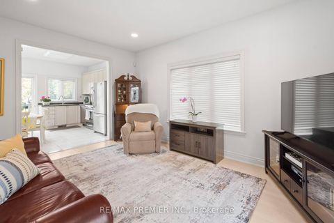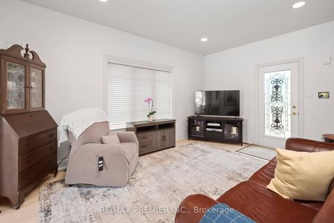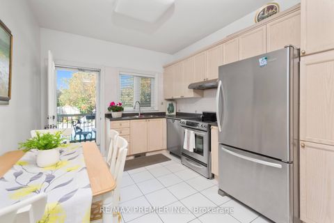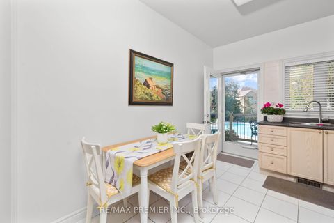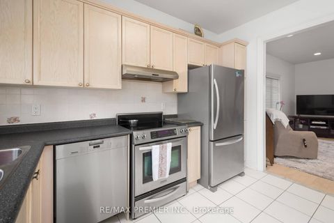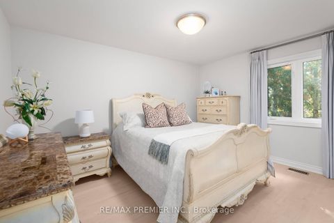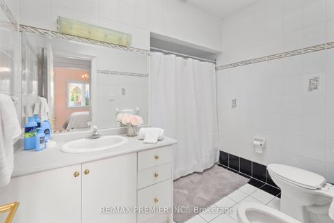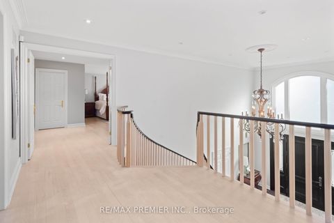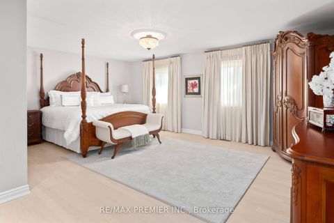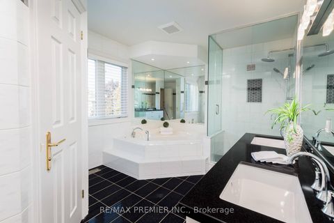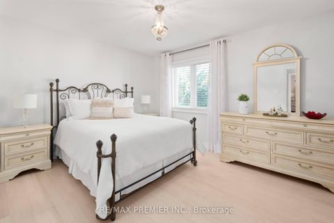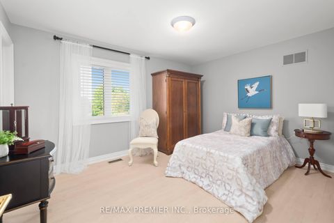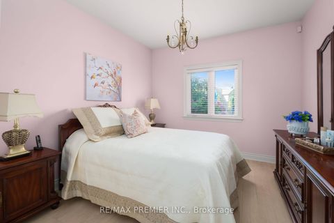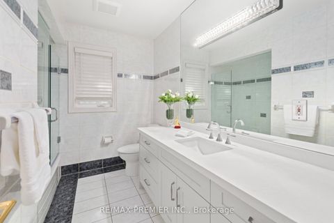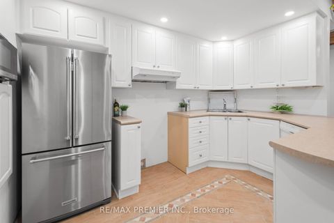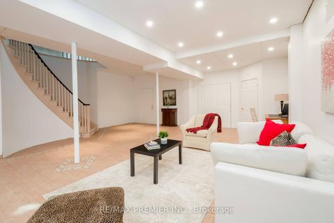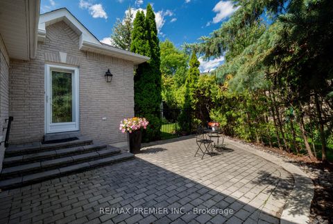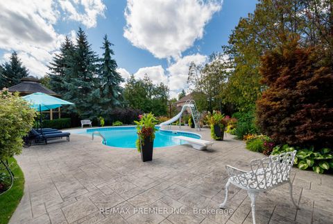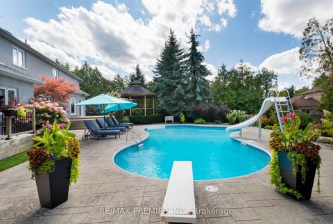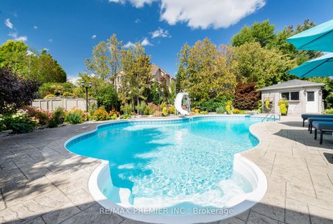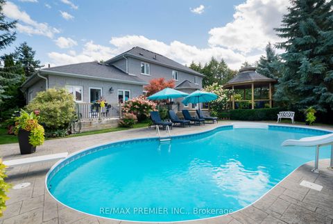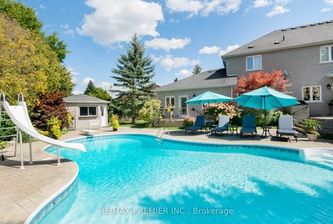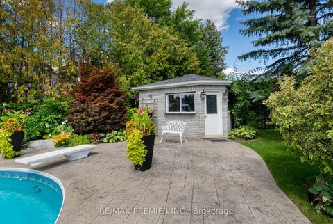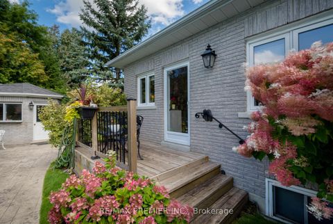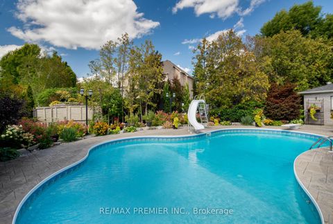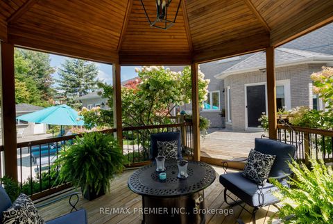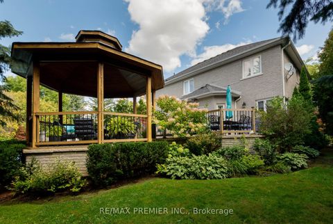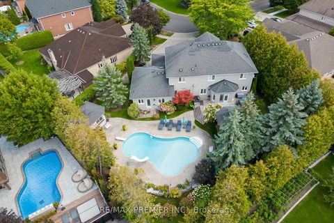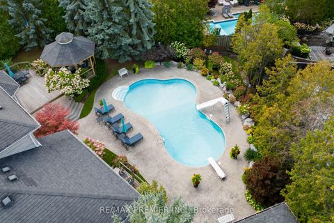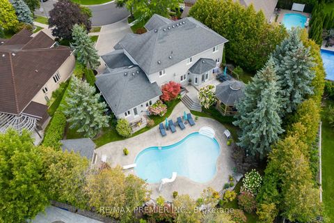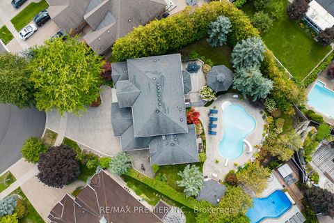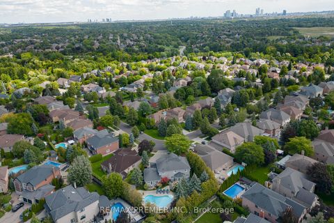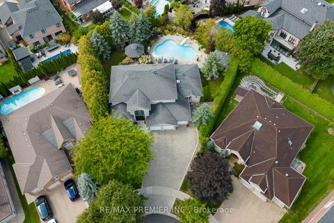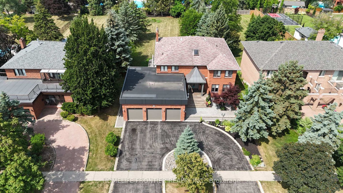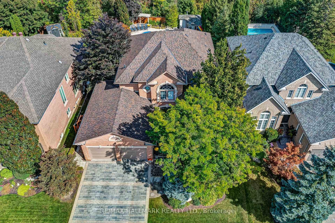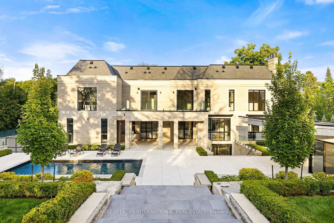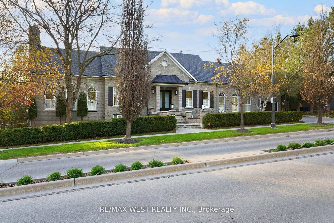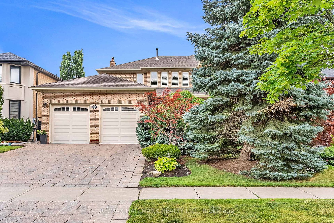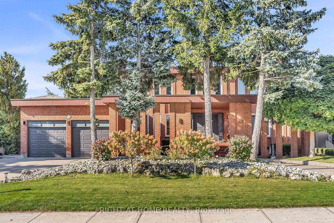About this Detached in Islington Woods
A Rare Find This One Has It All A Resort Like Property Sitting On A Huge .35 Acre Pie Shaped Lot Custom Built Approximately 4264 SqFt Plus 2454 Sqft 80% Finished Bsmt With A Third Kitchen And 10 Ft Ceilings, Main Flr 9 Ft Smooth Ceilings Having A Most Unique Main Level Nannys Apartment Or Business From Home With Its Own Separate Entrance And Electric Panel With Access To A Resort Like Backyard With An Inground Pool, Double Decks With Gazebo, Huge Mature Trees For Privacy, Ren…ovated Kitchen, Bathrooms, Stripped Hardwood Floors Through Out, Cathedral Ceiling In Entrance, Professionally Landscaped, Huge Interlocked Driveway, Words Can Not Describe This Home A Must See! Upgrades And Updates Too Numerous To Mention, You Will Love It The Moment Your Enter Shows 10+++ Immaculate Move In Condition.
Listed by RE/MAX PREMIER INC..
A Rare Find This One Has It All A Resort Like Property Sitting On A Huge .35 Acre Pie Shaped Lot Custom Built Approximately 4264 SqFt Plus 2454 Sqft 80% Finished Bsmt With A Third Kitchen And 10 Ft Ceilings, Main Flr 9 Ft Smooth Ceilings Having A Most Unique Main Level Nannys Apartment Or Business From Home With Its Own Separate Entrance And Electric Panel With Access To A Resort Like Backyard With An Inground Pool, Double Decks With Gazebo, Huge Mature Trees For Privacy, Renovated Kitchen, Bathrooms, Stripped Hardwood Floors Through Out, Cathedral Ceiling In Entrance, Professionally Landscaped, Huge Interlocked Driveway, Words Can Not Describe This Home A Must See! Upgrades And Updates Too Numerous To Mention, You Will Love It The Moment Your Enter Shows 10+++ Immaculate Move In Condition.
Listed by RE/MAX PREMIER INC..
 Brought to you by your friendly REALTORS® through the MLS® System, courtesy of Brixwork for your convenience.
Brought to you by your friendly REALTORS® through the MLS® System, courtesy of Brixwork for your convenience.
Disclaimer: This representation is based in whole or in part on data generated by the Brampton Real Estate Board, Durham Region Association of REALTORS®, Mississauga Real Estate Board, The Oakville, Milton and District Real Estate Board and the Toronto Real Estate Board which assumes no responsibility for its accuracy.
More Details
- MLS®: N12463423
- Bedrooms: 5
- Bathrooms: 4
- Type: Detached
- Square Feet: 3,500 sqft
- Frontage: 46.37 ft
- Depth: 131.41 ft
- Taxes: $13,422.83 (2025)
- Parking: 9 Built-In
- View: Garden, Pool, Trees/Woods
- Basement: Development Potential, Partially Finished
- Style: 2-Storey
