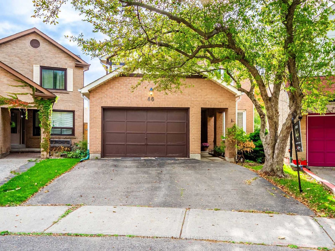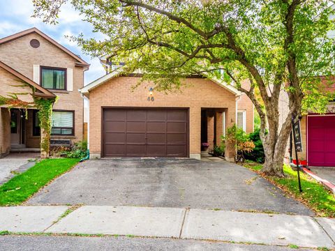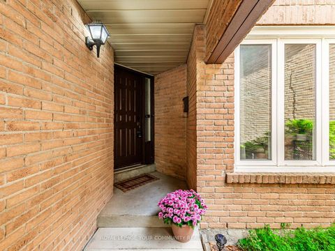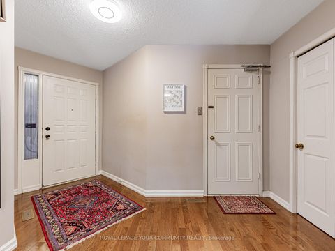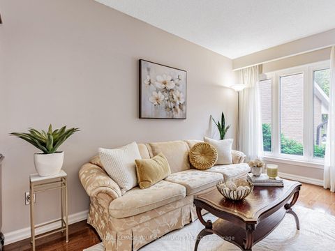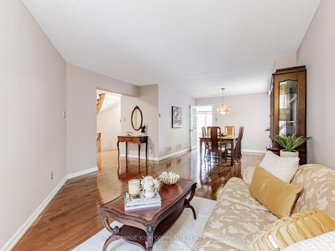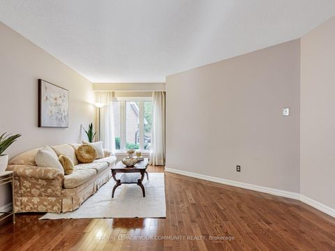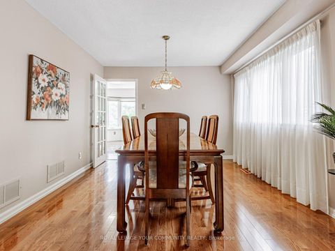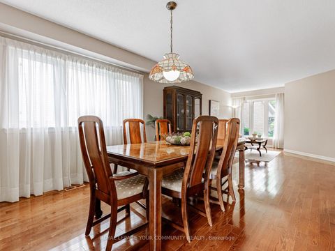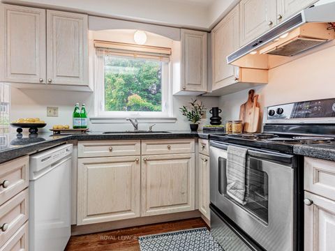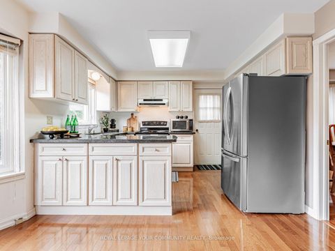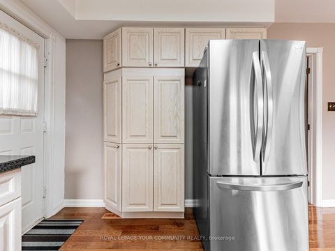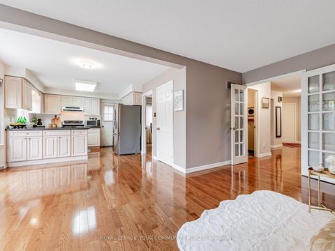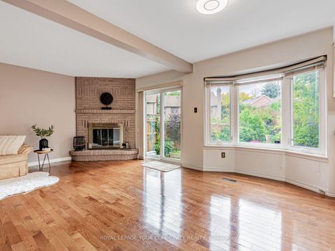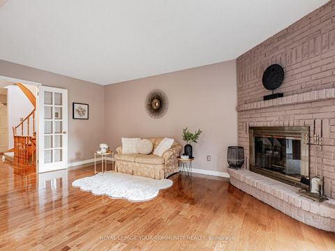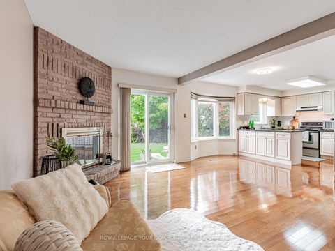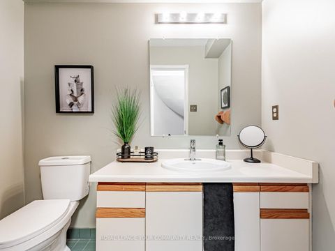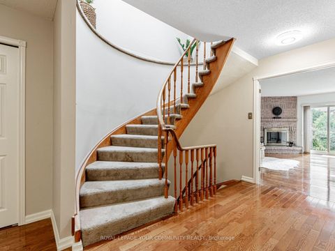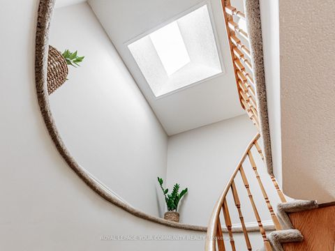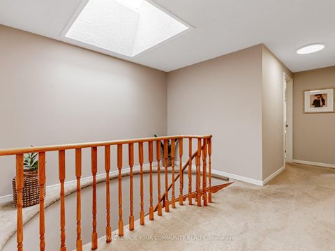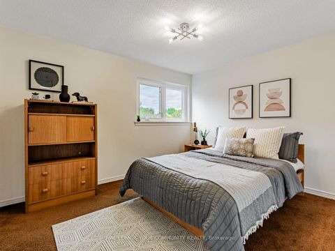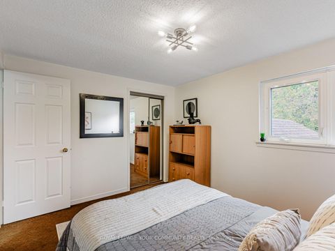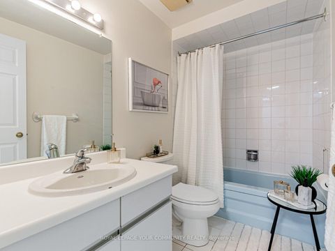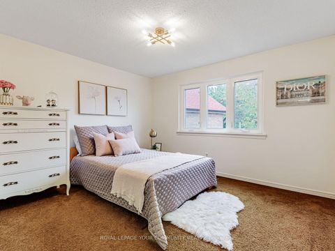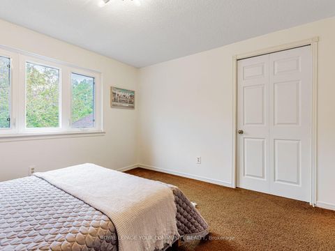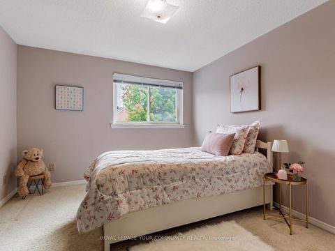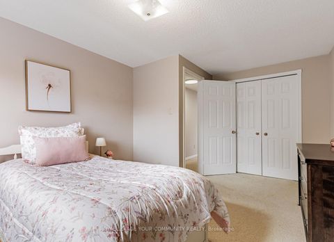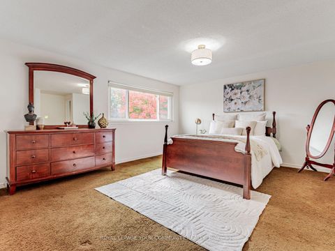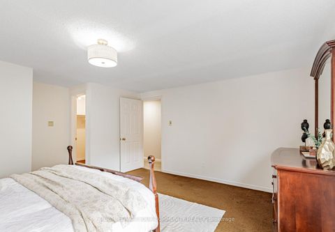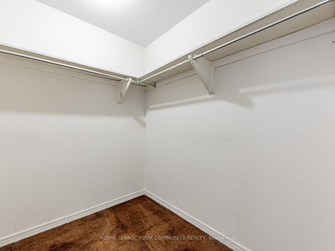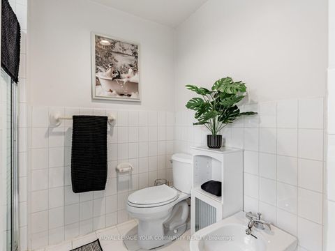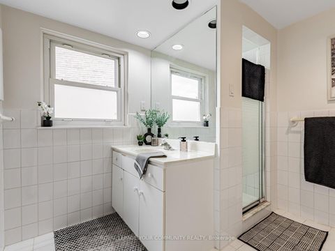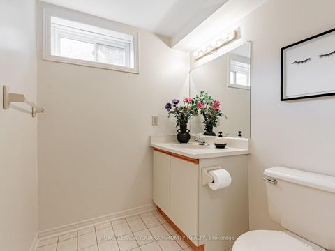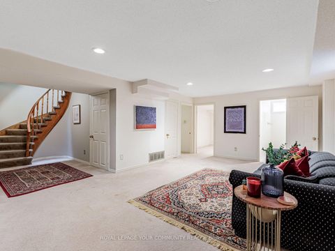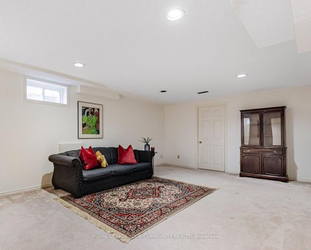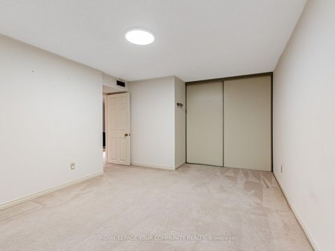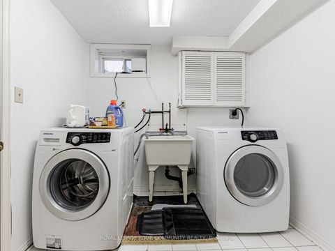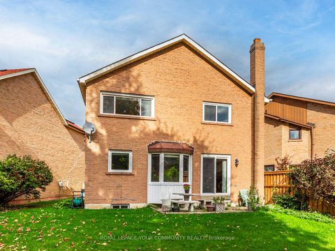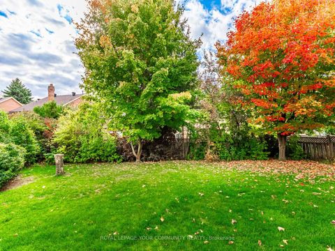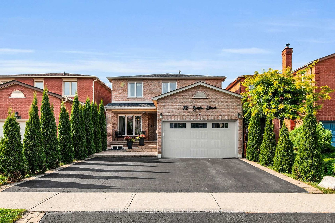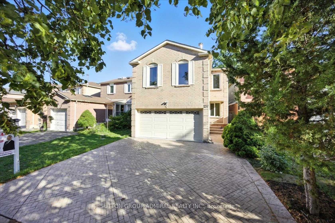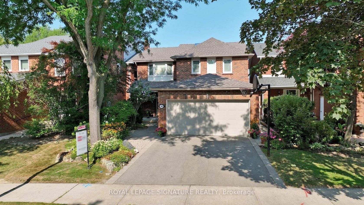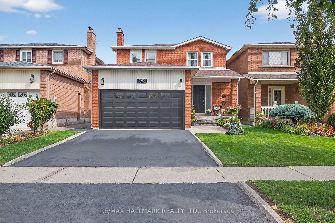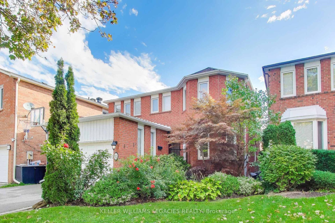About this Detached in Brownridge
Welcome to 46 Peter Andrew Crescent a spacious and beautifully maintained 4 bedroom, 4 bathroom home on a quiet crescent nestled in a sought-after family neighbourhood in the heart of Thornhill offering a functional layout ideal for growing families or multi-generational living. The main floor features hardwood throughout, a welcoming foyer, and a spacious living & dining area. The Open concept kitchen flows into a cozy breakfast area and family room with fireplace and walk…-out to a private backyard - perfect for relaxing or entertaining. Upstairs you'll find 4 generously sized bedrooms, including a primary suite with a private ensuite bath and walk-in closet. The finished basement expands your living options with 2 bonus rooms perfect as a guest suite, home office, gym or playroom plus an additional 3 pc bathroom, large open concept rec area and a separate laundry room with sink. Close to top-rated schools, synagogues, parks, transit, and shopping. This is the perfect place to call home!
Listed by ROYAL LEPAGE YOUR COMMUNITY REALTY.
Welcome to 46 Peter Andrew Crescent a spacious and beautifully maintained 4 bedroom, 4 bathroom home on a quiet crescent nestled in a sought-after family neighbourhood in the heart of Thornhill offering a functional layout ideal for growing families or multi-generational living. The main floor features hardwood throughout, a welcoming foyer, and a spacious living & dining area. The Open concept kitchen flows into a cozy breakfast area and family room with fireplace and walk-out to a private backyard - perfect for relaxing or entertaining. Upstairs you'll find 4 generously sized bedrooms, including a primary suite with a private ensuite bath and walk-in closet. The finished basement expands your living options with 2 bonus rooms perfect as a guest suite, home office, gym or playroom plus an additional 3 pc bathroom, large open concept rec area and a separate laundry room with sink. Close to top-rated schools, synagogues, parks, transit, and shopping. This is the perfect place to call home!
Listed by ROYAL LEPAGE YOUR COMMUNITY REALTY.
 Brought to you by your friendly REALTORS® through the MLS® System, courtesy of Brixwork for your convenience.
Brought to you by your friendly REALTORS® through the MLS® System, courtesy of Brixwork for your convenience.
Disclaimer: This representation is based in whole or in part on data generated by the Brampton Real Estate Board, Durham Region Association of REALTORS®, Mississauga Real Estate Board, The Oakville, Milton and District Real Estate Board and the Toronto Real Estate Board which assumes no responsibility for its accuracy.
More Details
- MLS®: N12463263
- Bedrooms: 4
- Bathrooms: 4
- Type: Detached
- Square Feet: 2,000 sqft
- Lot Size: 5,261 sqft
- Frontage: 20.69 ft
- Depth: 143.80 ft
- Taxes: $6,206 (2025)
- Parking: 3 Built-In
- Basement: Finished
- Year Built: 3150
- Style: 2-Storey
