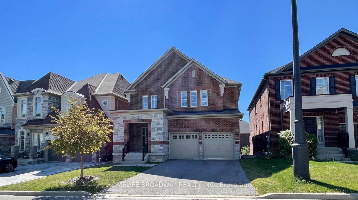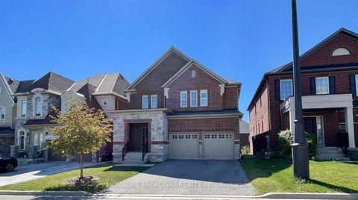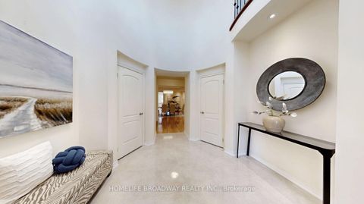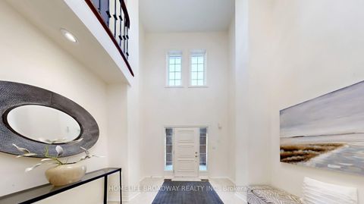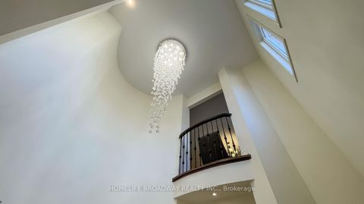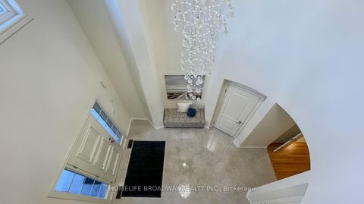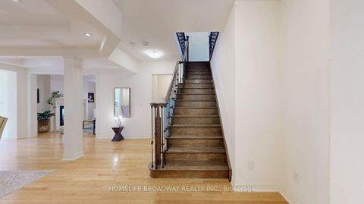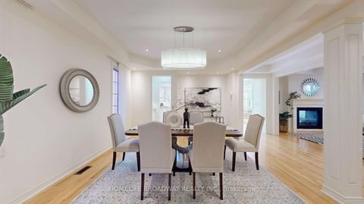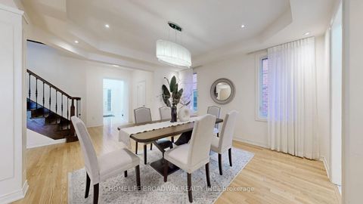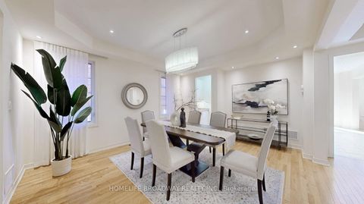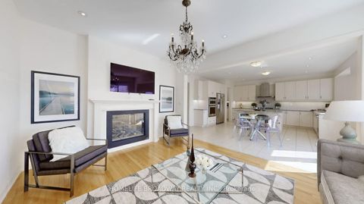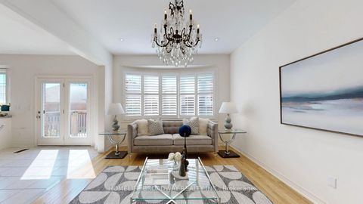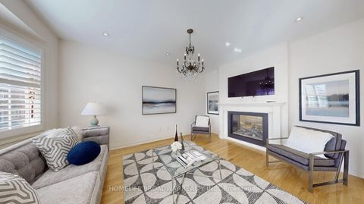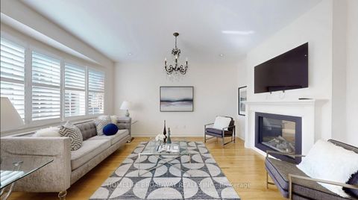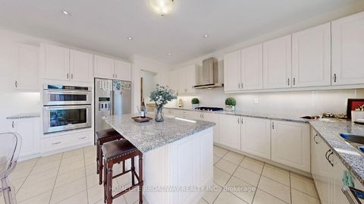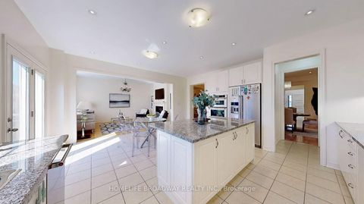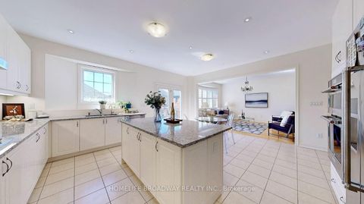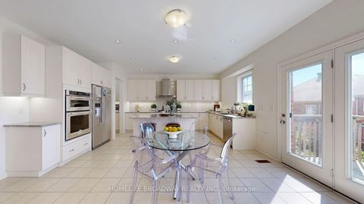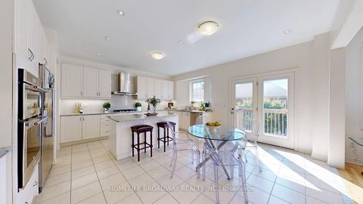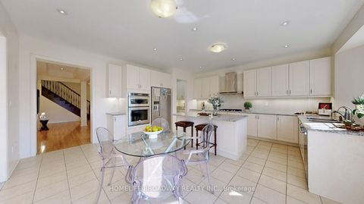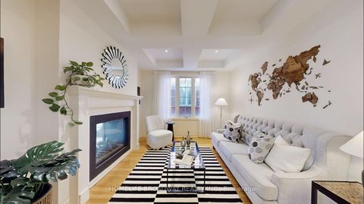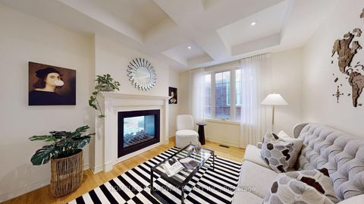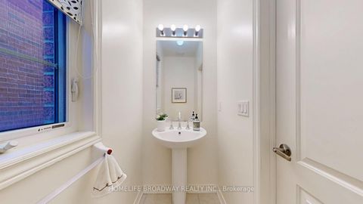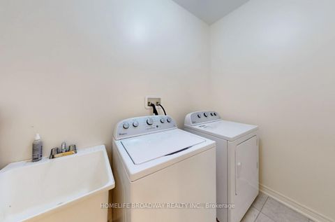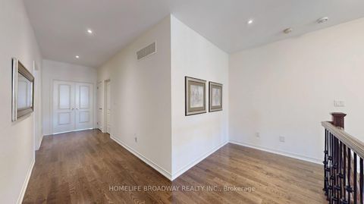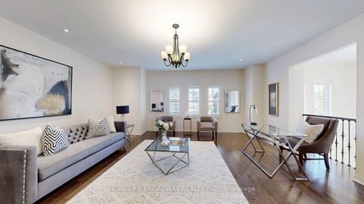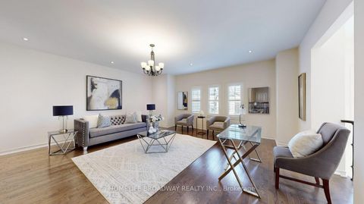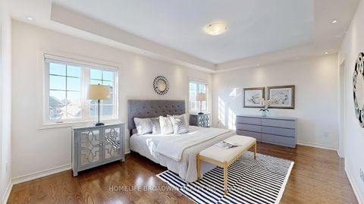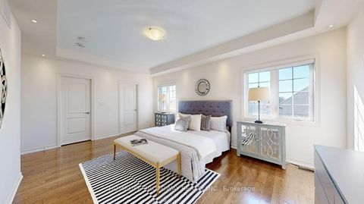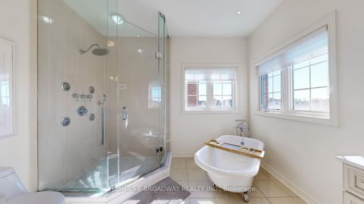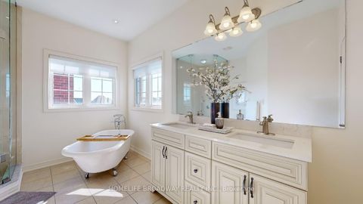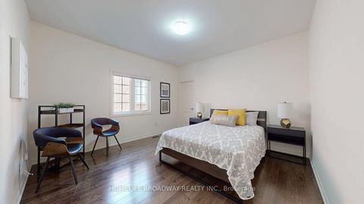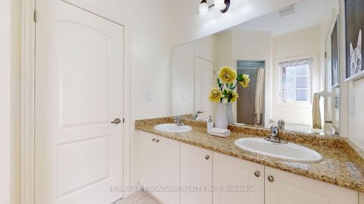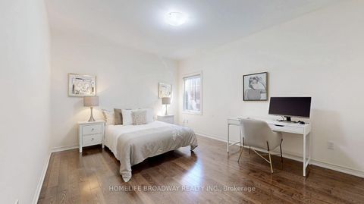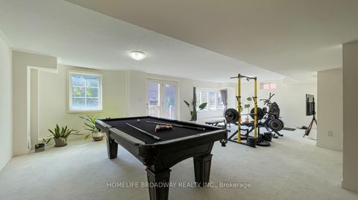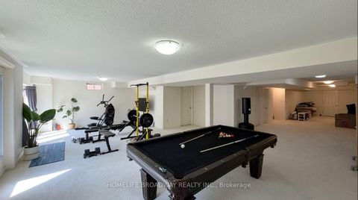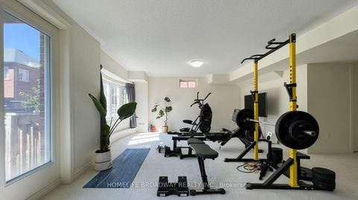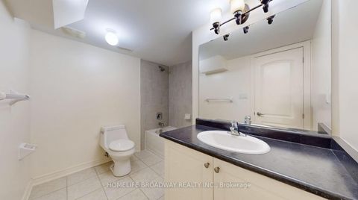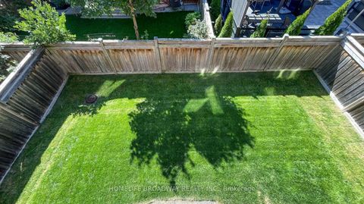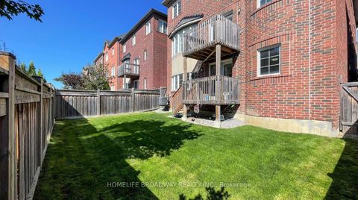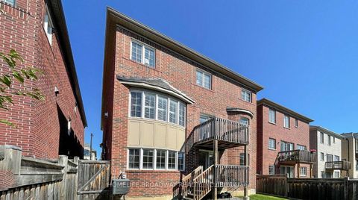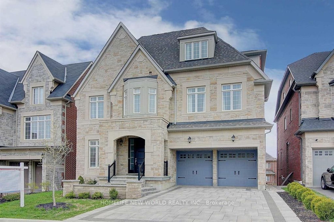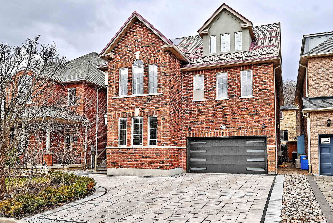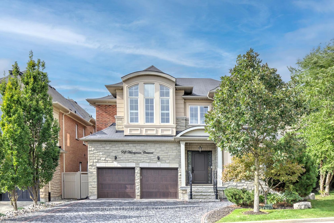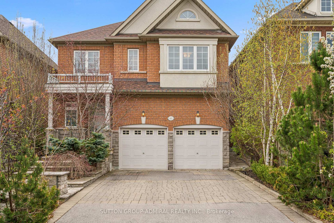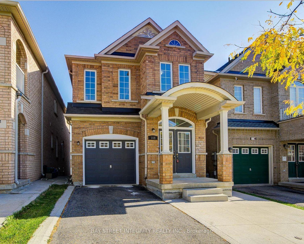About this Detached in Patterson
Stunning 4,719 Sq ft finished Living Space, Above Ground 3495 Sq ft, Modern Luxury Home Located Upper Thornhill Estates; Surrounded By Million Dollar Homes. Bright Exposure. 18 Ft High Foyer, Gourmet Kitchen W/ Large Island. Granite Counters, Built-In S/S App, Gas Stove, Hardwood Floors & Smooth Ceilings T/Out. 2 Sided Fireplace. 9 Ft Ceilings On Main & 2nd Flr. Upgraded Large Italian Ceramic Floors in Foyer & Kitchen. Iron Pickets. Master Bdrm His/Her Closets,5Pc Ensuite/Fre…e Standing Tub, Open-Concept 2nd Floor Great Room W/ Romeo & Juliet Balcony Overlooking Main Foyer And Front. Double Deck Fenced Yard. Professional Furnished W/O Bsmt By Builder. Steps To A Large Park, Walking To School. All Amenities Close By.
Listed by HOMELIFE BROADWAY REALTY INC..
Stunning 4,719 Sq ft finished Living Space, Above Ground 3495 Sq ft, Modern Luxury Home Located Upper Thornhill Estates; Surrounded By Million Dollar Homes. Bright Exposure. 18 Ft High Foyer, Gourmet Kitchen W/ Large Island. Granite Counters, Built-In S/S App, Gas Stove, Hardwood Floors & Smooth Ceilings T/Out. 2 Sided Fireplace. 9 Ft Ceilings On Main & 2nd Flr. Upgraded Large Italian Ceramic Floors in Foyer & Kitchen. Iron Pickets. Master Bdrm His/Her Closets,5Pc Ensuite/Free Standing Tub, Open-Concept 2nd Floor Great Room W/ Romeo & Juliet Balcony Overlooking Main Foyer And Front. Double Deck Fenced Yard. Professional Furnished W/O Bsmt By Builder. Steps To A Large Park, Walking To School. All Amenities Close By.
Listed by HOMELIFE BROADWAY REALTY INC..
 Brought to you by your friendly REALTORS® through the MLS® System, courtesy of Brixwork for your convenience.
Brought to you by your friendly REALTORS® through the MLS® System, courtesy of Brixwork for your convenience.
Disclaimer: This representation is based in whole or in part on data generated by the Brampton Real Estate Board, Durham Region Association of REALTORS®, Mississauga Real Estate Board, The Oakville, Milton and District Real Estate Board and the Toronto Real Estate Board which assumes no responsibility for its accuracy.
More Details
- MLS®: N12462800
- Bedrooms: 4
- Bathrooms: 5
- Type: Detached
- Square Feet: 3,000 sqft
- Lot Size: 4,379 sqft
- Frontage: 41.01 ft
- Depth: 106.79 ft
- Taxes: $10,067 (2025)
- Parking: 4 Built-In
- Basement: Finished with Walk-Out, Separate Entrance
- Style: 2-Storey
