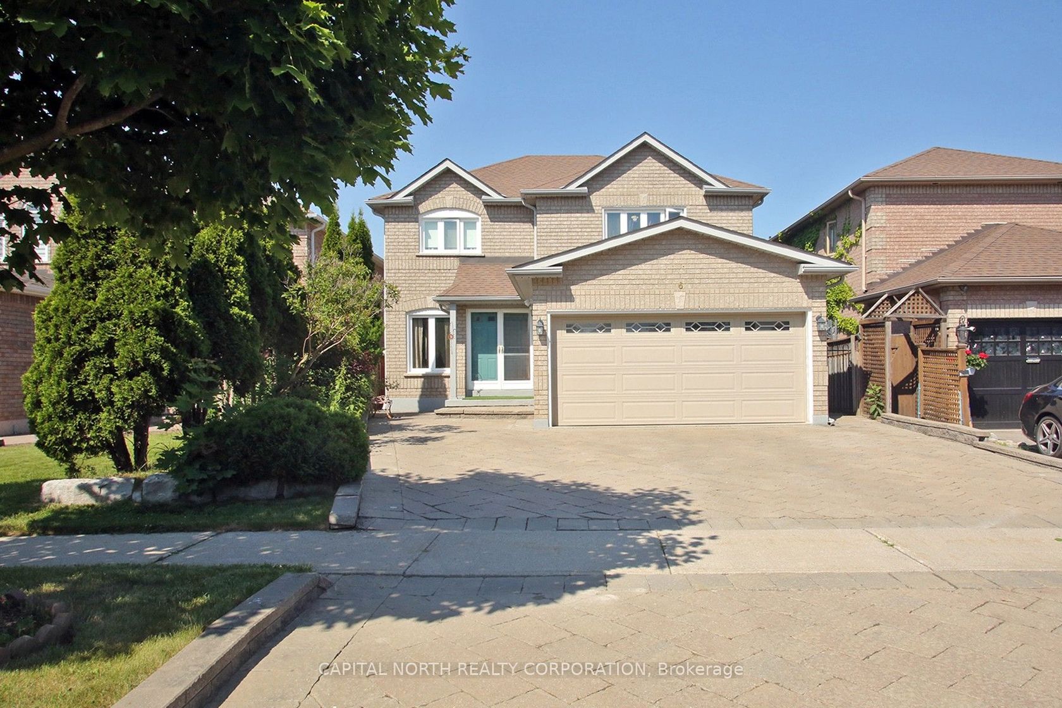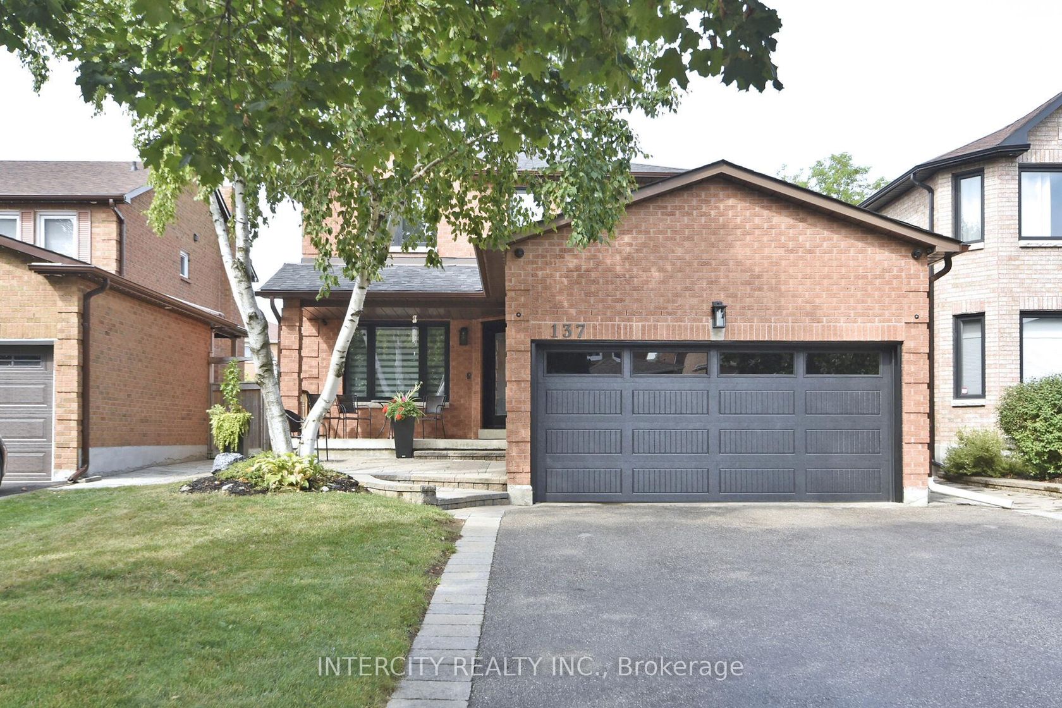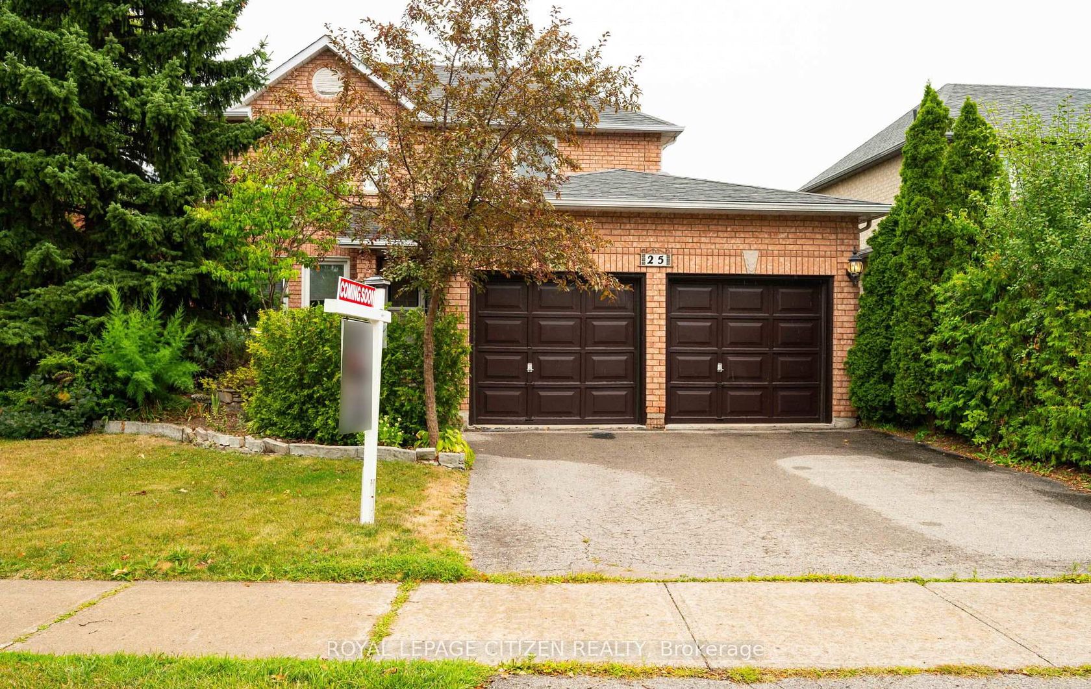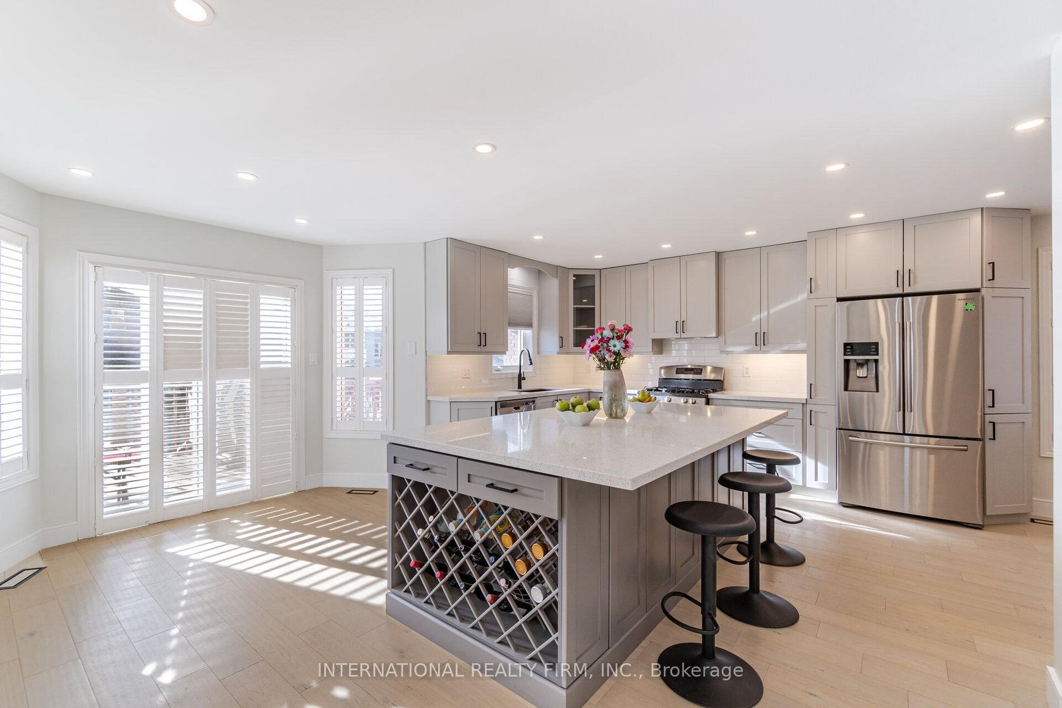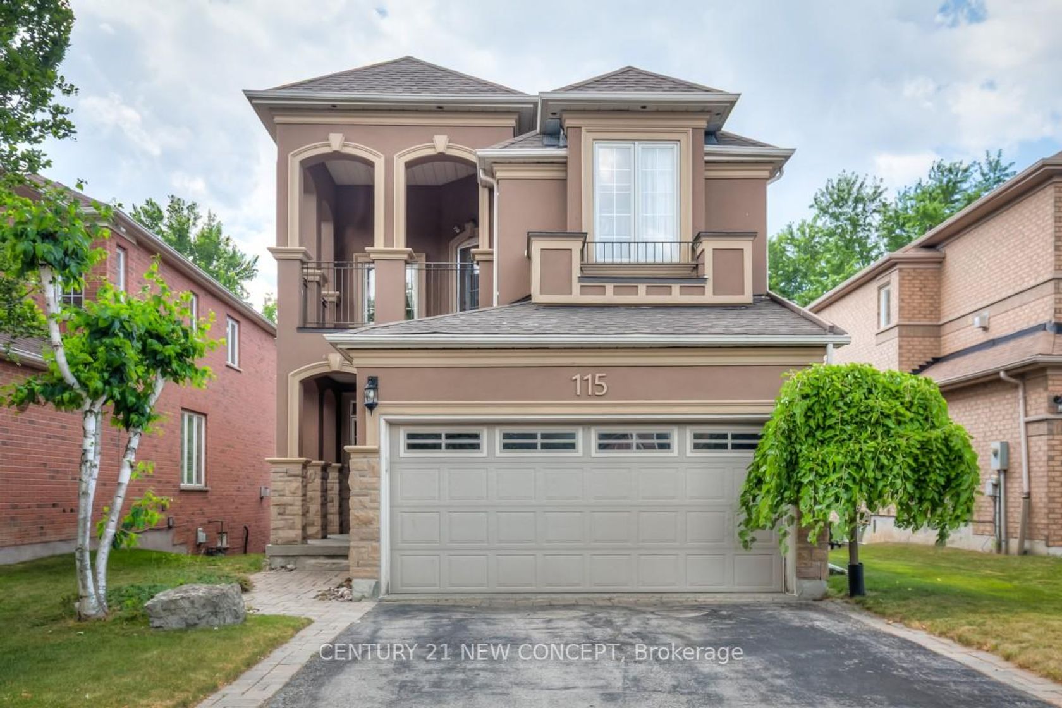About this Detached in Maple
Welcome to 147 Ashton Dr, a beautifully renovated 4+3 bedroom, 5-bath detached home featuring 3 kitchens, 2 laundry rooms, and approximately 4,000 sq. ft. of finished living space. Enjoy the convenience of city living(just 5 minutes from the hospital, schools, shops, mosque, and more)while backing directly onto city-protected nature. This isn't living "near nature"; its living in it. Perfectly set on a quiet, family-friendly street with no rear neighbours, this home offers t…he best of both worlds offering a peaceful retreat from city life, while living in the city. Inside, the main level showcases an open and inviting layout with modern finishes, abundant natural light, and no carpet throughout, creating a bright and clean aesthetic. The Chef-Inspired Kitchen boasts sleek cabinetry, and high-end appliances perfect for family gatherings or entertaining guests. The property's layout is exceptionally designed, offering two self-contained basement apartments, one walkout filled with large windows and bright natural daylight. Ideal for extended family living or generating strong rental income. Each suite is thoughtfully designed to maximize comfort, privacy and functionality. Whether you're an investor seeking proven rental returns or a family looking for multi-generational living, 147 Ashton Dr is a rare ravine-lot opportunity that combines style, practicality, and total privacyall in one move-in-ready home.
Listed by RE/MAX EXPERTS.
Welcome to 147 Ashton Dr, a beautifully renovated 4+3 bedroom, 5-bath detached home featuring 3 kitchens, 2 laundry rooms, and approximately 4,000 sq. ft. of finished living space. Enjoy the convenience of city living(just 5 minutes from the hospital, schools, shops, mosque, and more)while backing directly onto city-protected nature. This isn't living "near nature"; its living in it. Perfectly set on a quiet, family-friendly street with no rear neighbours, this home offers the best of both worlds offering a peaceful retreat from city life, while living in the city. Inside, the main level showcases an open and inviting layout with modern finishes, abundant natural light, and no carpet throughout, creating a bright and clean aesthetic. The Chef-Inspired Kitchen boasts sleek cabinetry, and high-end appliances perfect for family gatherings or entertaining guests. The property's layout is exceptionally designed, offering two self-contained basement apartments, one walkout filled with large windows and bright natural daylight. Ideal for extended family living or generating strong rental income. Each suite is thoughtfully designed to maximize comfort, privacy and functionality. Whether you're an investor seeking proven rental returns or a family looking for multi-generational living, 147 Ashton Dr is a rare ravine-lot opportunity that combines style, practicality, and total privacyall in one move-in-ready home.
Listed by RE/MAX EXPERTS.
 Brought to you by your friendly REALTORS® through the MLS® System, courtesy of Brixwork for your convenience.
Brought to you by your friendly REALTORS® through the MLS® System, courtesy of Brixwork for your convenience.
Disclaimer: This representation is based in whole or in part on data generated by the Brampton Real Estate Board, Durham Region Association of REALTORS®, Mississauga Real Estate Board, The Oakville, Milton and District Real Estate Board and the Toronto Real Estate Board which assumes no responsibility for its accuracy.
More Details
- MLS®: N12461901
- Bedrooms: 4
- Bathrooms: 5
- Type: Detached
- Square Feet: 2,000 sqft
- Lot Size: 4,403 sqft
- Frontage: 60.56 ft
- Depth: 95.57 ft
- Taxes: $6,404 (2025)
- Parking: 5 Attached
- Basement: Finished with Walk-Out, Apartment
- Style: 2-Storey
More About Maple, Vaughan
lattitude: 43.8668371
longitude: -79.5377536
L6A 2T8



















































