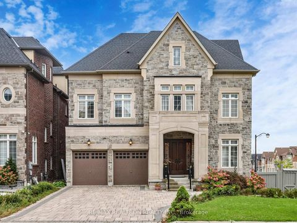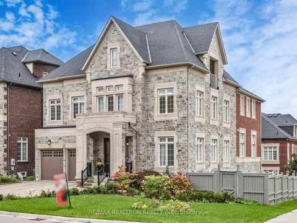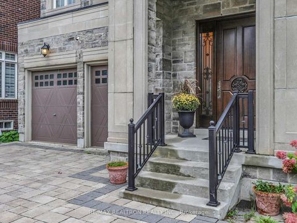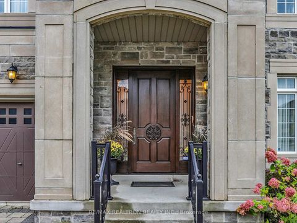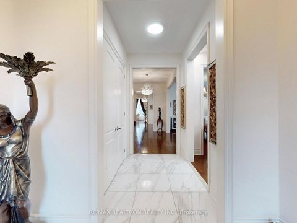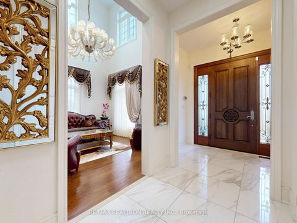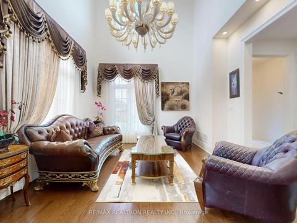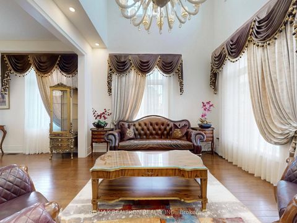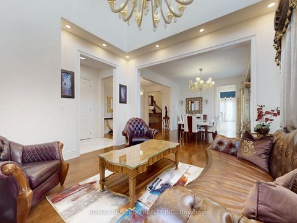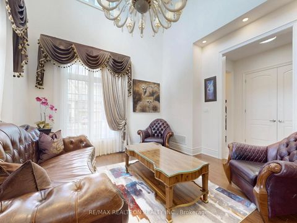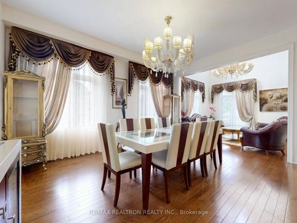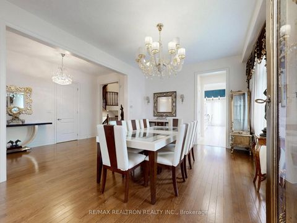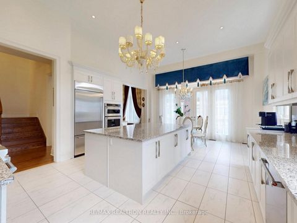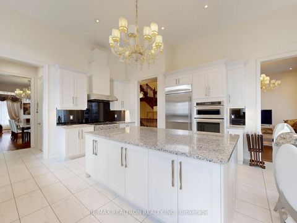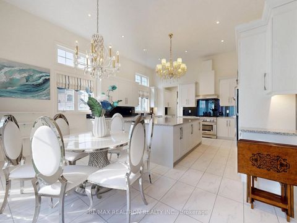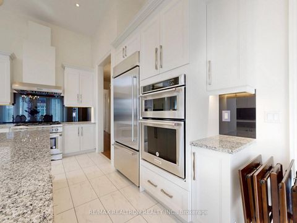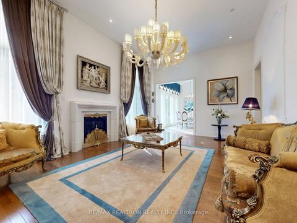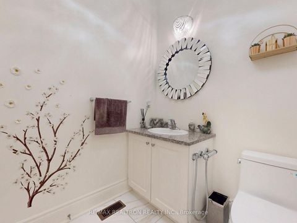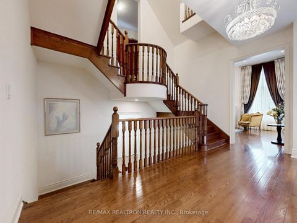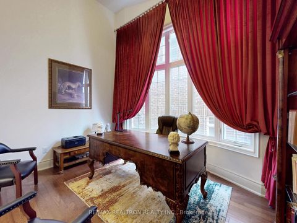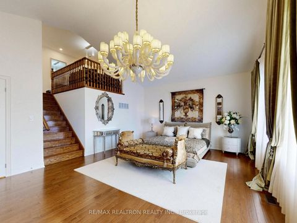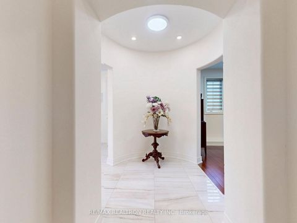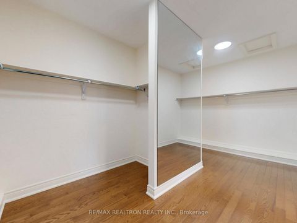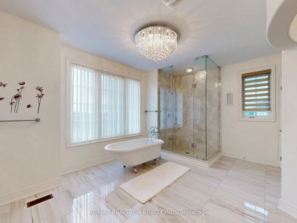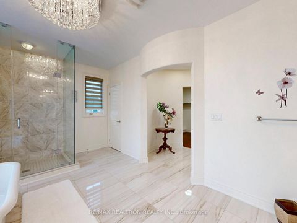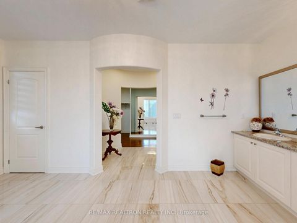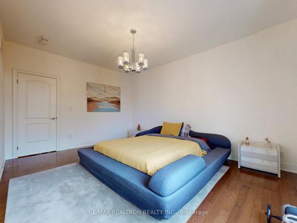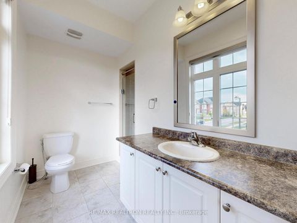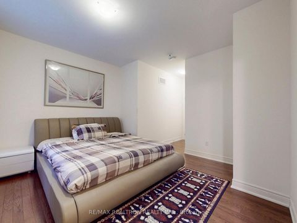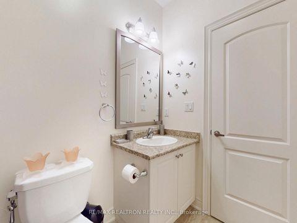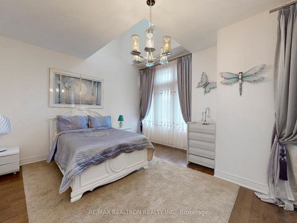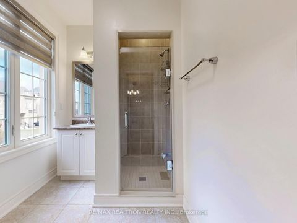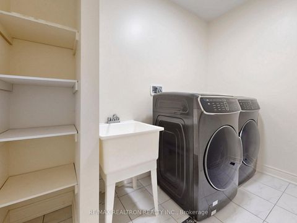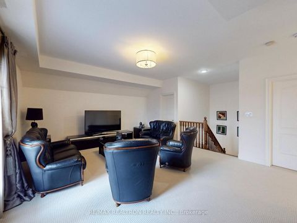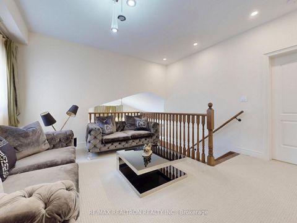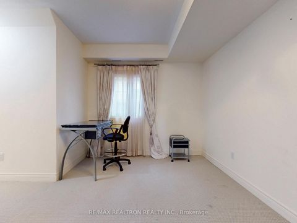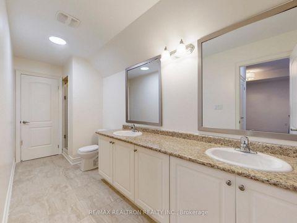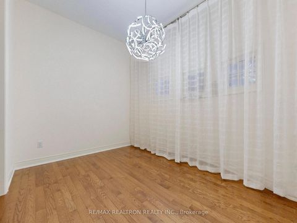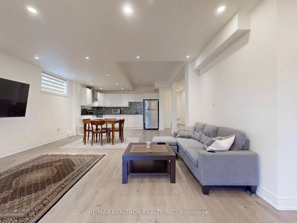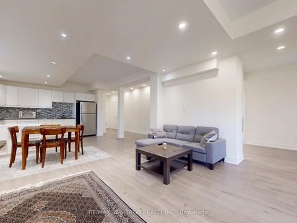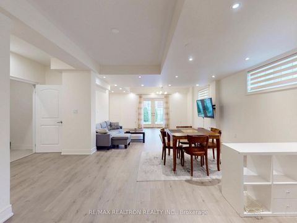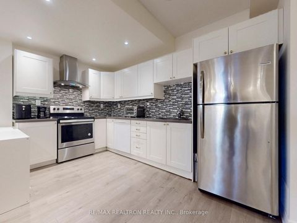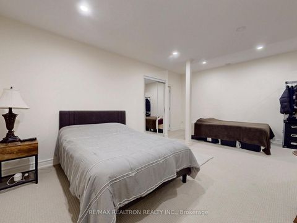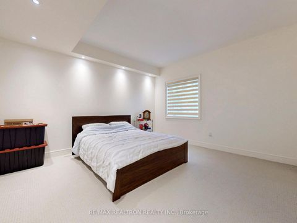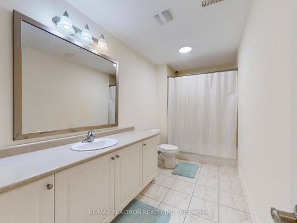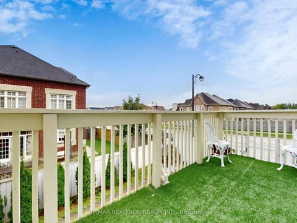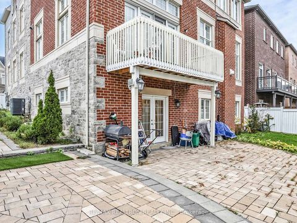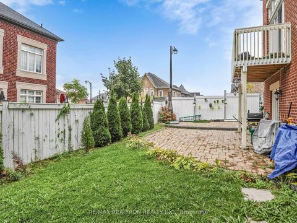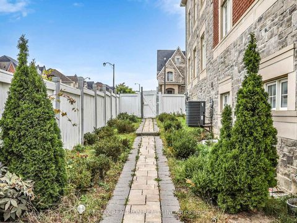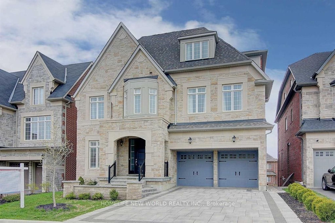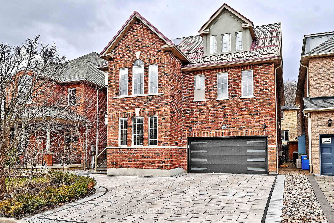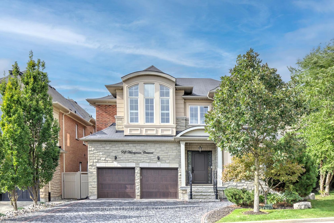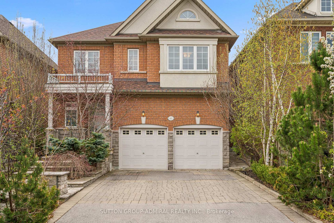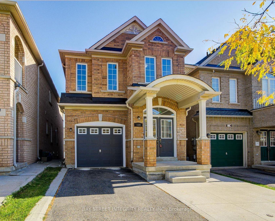About this Detached in Patterson
Welcome to 1 Conger St! This stunning 3-storey detached corner home offers over 8,000 sq ft of total living space with 7 bedrooms and 6 bathrooms. Bright and spacious, it features an open-concept layout, elegant finishes, and large windows throughout. The chef's kitchen includes an oversized island, an eat-in breakfast area, and premium stainless steel appliances. The main floor includes a cozy family room with a fireplace, formal living/dining areas, and a private office. Th…e primary suite boasts a 5-piece ensuite, 3 walk-in closets, and a sitting area with a fireplace. The third-floor loft with a balcony provides the perfect flex space for family or guests. The fully finished walk-out basement includes a separate entrance and self-contained apartment, ideal for extended family or rental potential. Located in one of Vaughan's most desirable communities - steps to parks, trails, schools, shopping, and easy access to Hwy 400/404/407
Listed by RE/MAX REALTRON REALTY INC..
Welcome to 1 Conger St! This stunning 3-storey detached corner home offers over 8,000 sq ft of total living space with 7 bedrooms and 6 bathrooms. Bright and spacious, it features an open-concept layout, elegant finishes, and large windows throughout. The chef's kitchen includes an oversized island, an eat-in breakfast area, and premium stainless steel appliances. The main floor includes a cozy family room with a fireplace, formal living/dining areas, and a private office. The primary suite boasts a 5-piece ensuite, 3 walk-in closets, and a sitting area with a fireplace. The third-floor loft with a balcony provides the perfect flex space for family or guests. The fully finished walk-out basement includes a separate entrance and self-contained apartment, ideal for extended family or rental potential. Located in one of Vaughan's most desirable communities - steps to parks, trails, schools, shopping, and easy access to Hwy 400/404/407
Listed by RE/MAX REALTRON REALTY INC..
 Brought to you by your friendly REALTORS® through the MLS® System, courtesy of Brixwork for your convenience.
Brought to you by your friendly REALTORS® through the MLS® System, courtesy of Brixwork for your convenience.
Disclaimer: This representation is based in whole or in part on data generated by the Brampton Real Estate Board, Durham Region Association of REALTORS®, Mississauga Real Estate Board, The Oakville, Milton and District Real Estate Board and the Toronto Real Estate Board which assumes no responsibility for its accuracy.
More Details
- MLS®: N12461801
- Bedrooms: 5
- Bathrooms: 7
- Type: Detached
- Square Feet: 5,000 sqft
- Lot Size: 5,056 sqft
- Frontage: 47.30 ft
- Depth: 106.90 ft
- Taxes: $15,101 (2025)
- Parking: 6 Built-In
- Basement: Apartment, Finished with Walk-Out
- Style: 3-Storey

