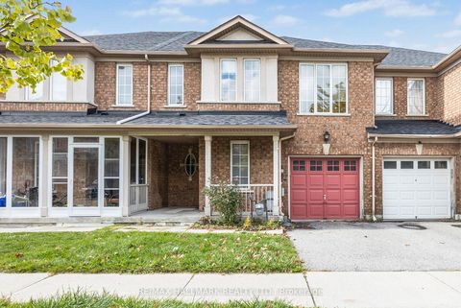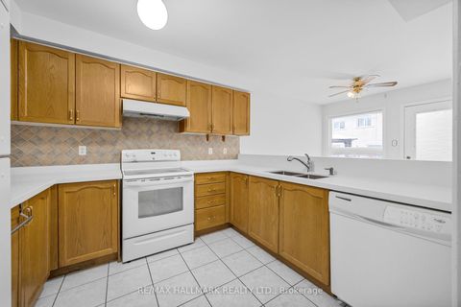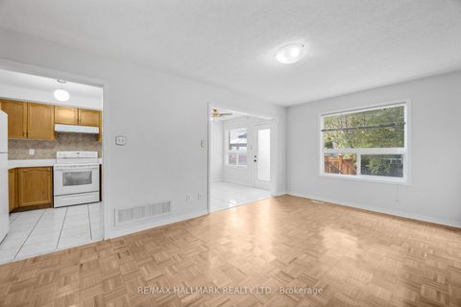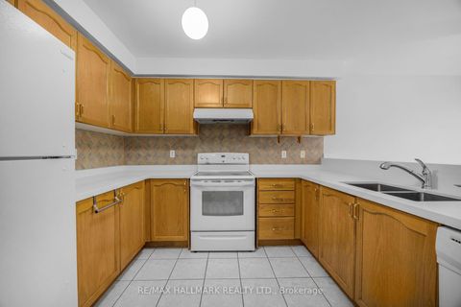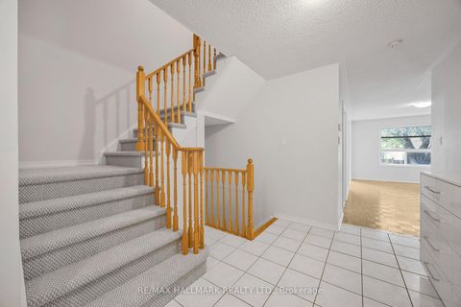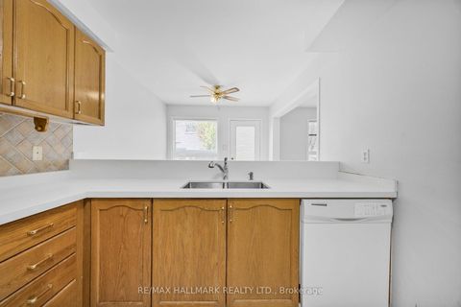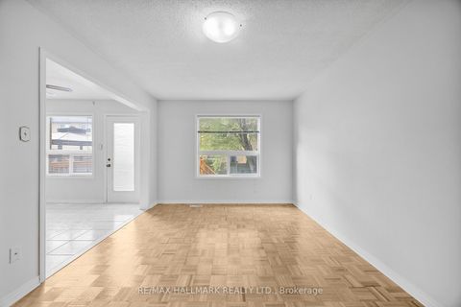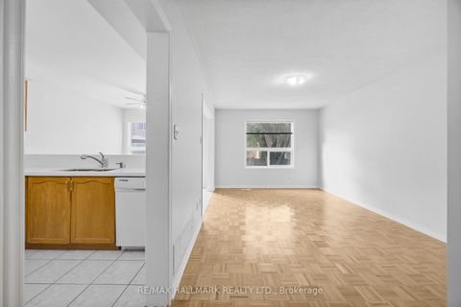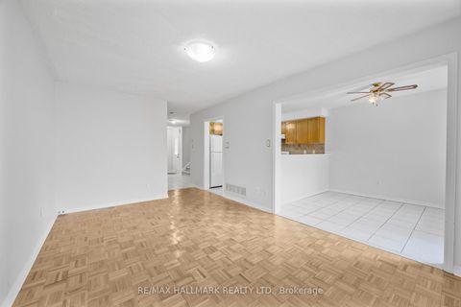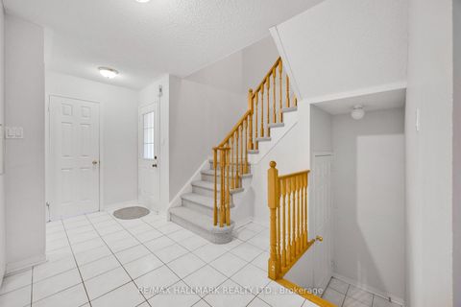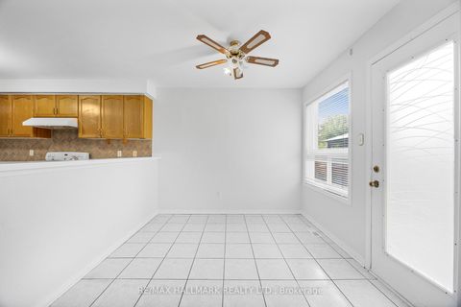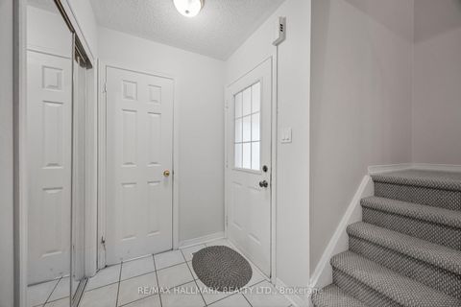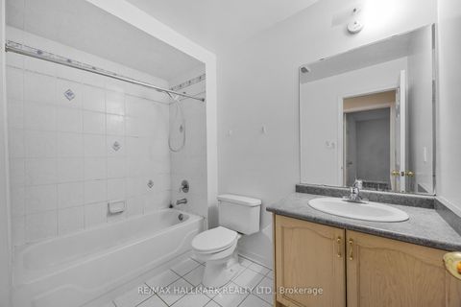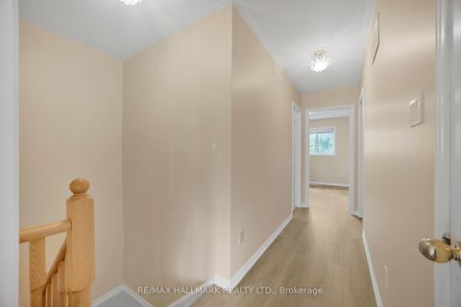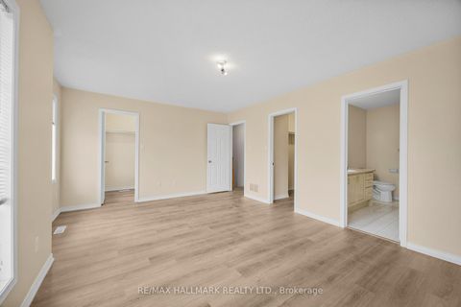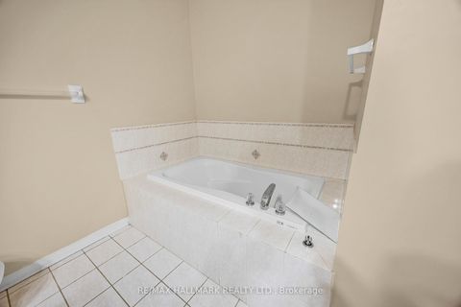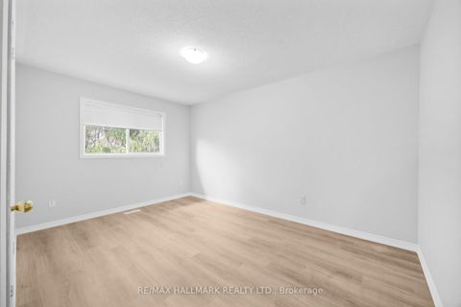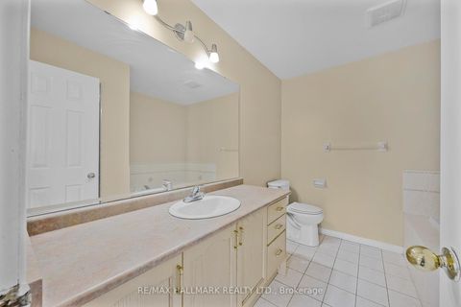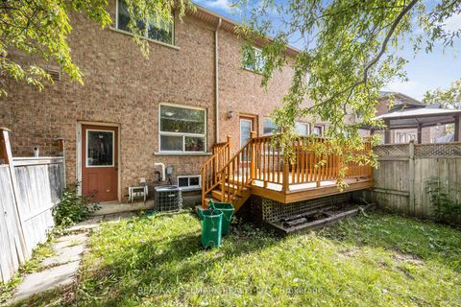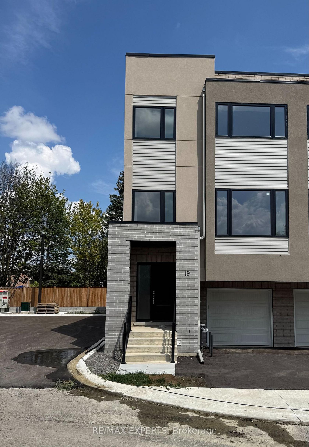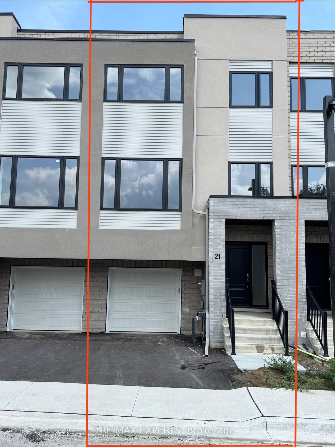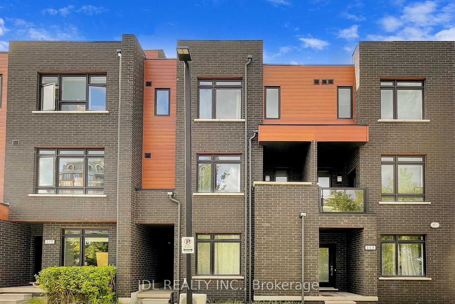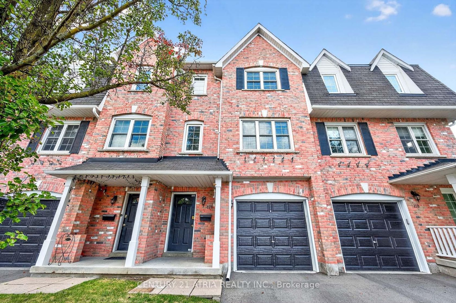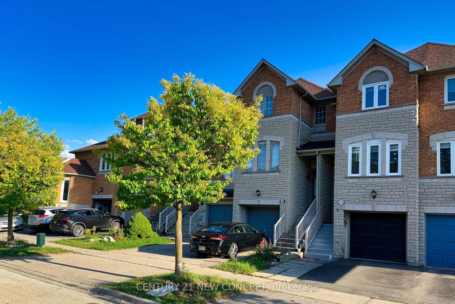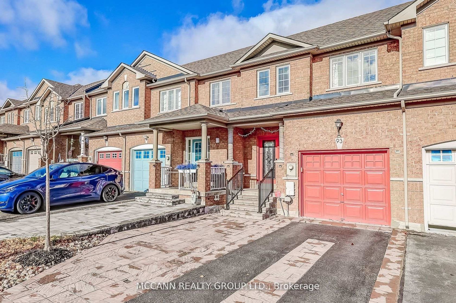About this Townhouse in Langstaff
Freehold 3 Bedroom Townhome Nestled In One Of Richmond Hills Most Desirable Neighbourhoods. Bright, Functional Layout With Open-Concept Living & Dining, Large Windows, And 9 Ft Ceilings On Main. Modern Kitchen Featuring Stainless Steel Appliances, Quartz Counters, And Breakfast Area With Walk-Out To Private Backyard Perfect For Entertaining.Upstairs Offers A Spacious Primary Suite With 4-Pc Ensuite & Walk-In Closet, Plus Two Generous Bedrooms And Convenient Second-Floor Laun…dry. Unfinished Basement Awaits Your Personal Touch Perfect For Future Rec Room, Home Gym, Or Office.Prime Location Close To Top-Ranked Schools, Parks, Shops, Hillcrest Mall, Public Transit, And Hwy 404/407. Family-Friendly Neighbourhood With All Amenities At Your Doorstep.
Listed by RE/MAX HALLMARK REALTY LTD..
Freehold 3 Bedroom Townhome Nestled In One Of Richmond Hills Most Desirable Neighbourhoods. Bright, Functional Layout With Open-Concept Living & Dining, Large Windows, And 9 Ft Ceilings On Main. Modern Kitchen Featuring Stainless Steel Appliances, Quartz Counters, And Breakfast Area With Walk-Out To Private Backyard Perfect For Entertaining.Upstairs Offers A Spacious Primary Suite With 4-Pc Ensuite & Walk-In Closet, Plus Two Generous Bedrooms And Convenient Second-Floor Laundry. Unfinished Basement Awaits Your Personal Touch Perfect For Future Rec Room, Home Gym, Or Office.Prime Location Close To Top-Ranked Schools, Parks, Shops, Hillcrest Mall, Public Transit, And Hwy 404/407. Family-Friendly Neighbourhood With All Amenities At Your Doorstep.
Listed by RE/MAX HALLMARK REALTY LTD..
 Brought to you by your friendly REALTORS® through the MLS® System, courtesy of Brixwork for your convenience.
Brought to you by your friendly REALTORS® through the MLS® System, courtesy of Brixwork for your convenience.
Disclaimer: This representation is based in whole or in part on data generated by the Brampton Real Estate Board, Durham Region Association of REALTORS®, Mississauga Real Estate Board, The Oakville, Milton and District Real Estate Board and the Toronto Real Estate Board which assumes no responsibility for its accuracy.
More Details
- MLS®: N12461734
- Bedrooms: 3
- Bathrooms: 3
- Type: Townhouse
- Building: 10 Ferris Street, Richmond Hill
- Square Feet: 1,500 sqft
- Lot Size: 188 sqft
- Frontage: 7.50 ft
- Depth: 25.05 ft
- Taxes: $5,358.06 (2025)
- Parking: 2 Built-In
- Basement: Unfinished
- Style: 2-Storey

