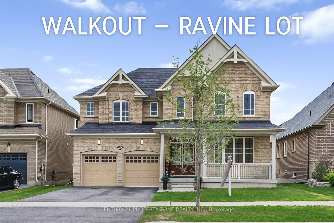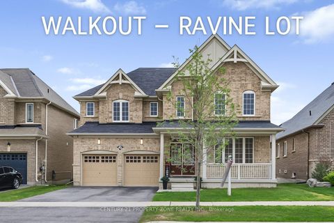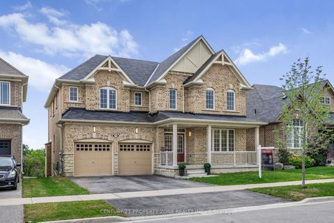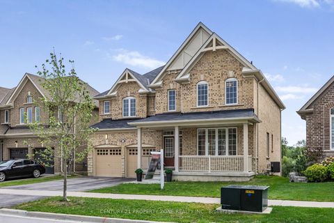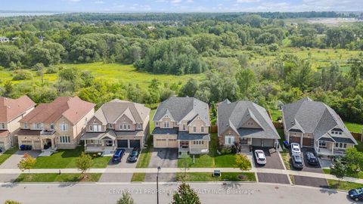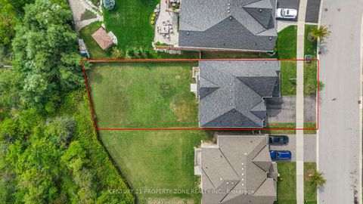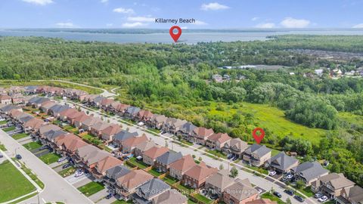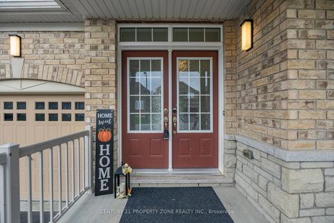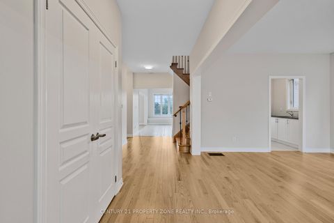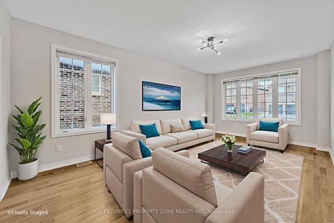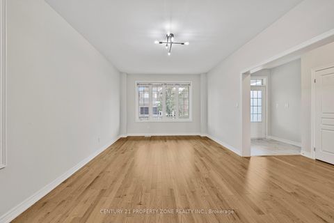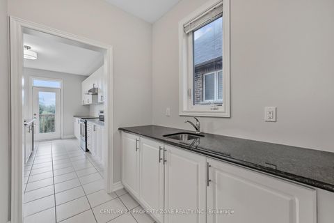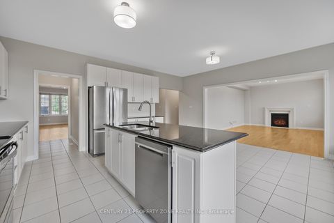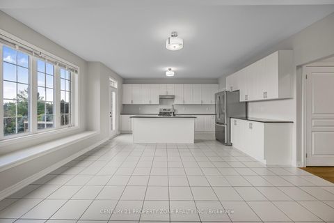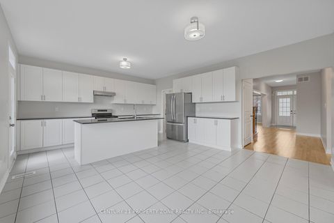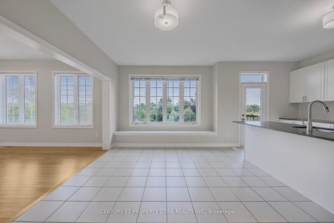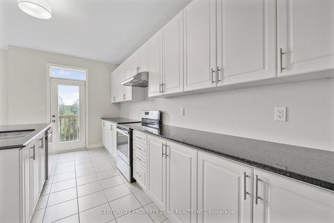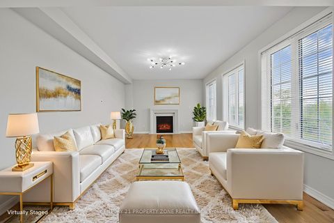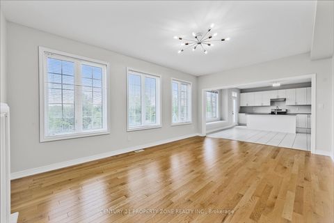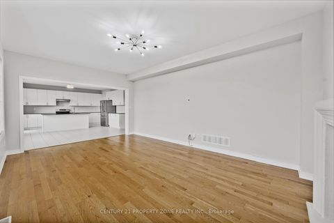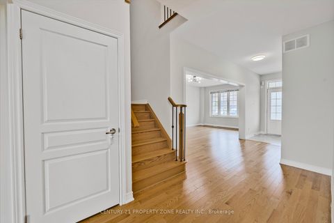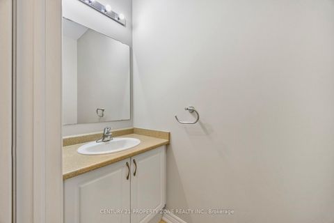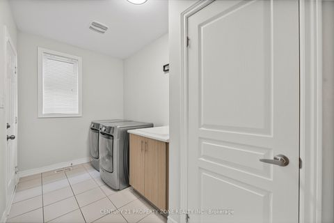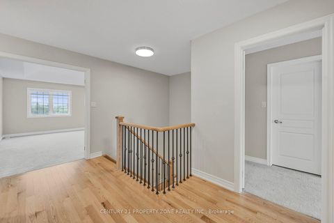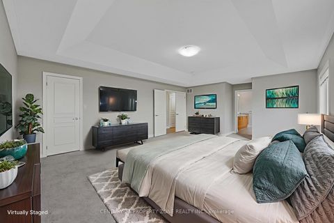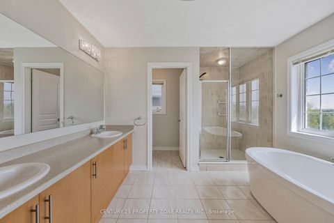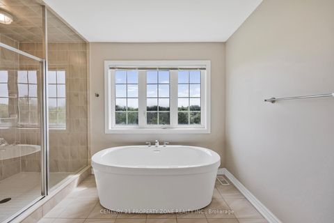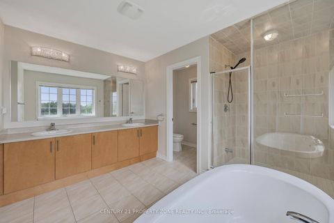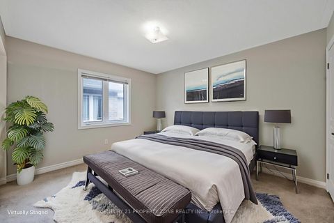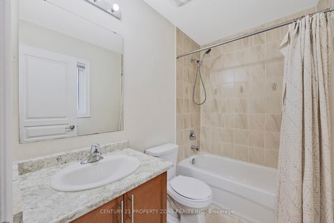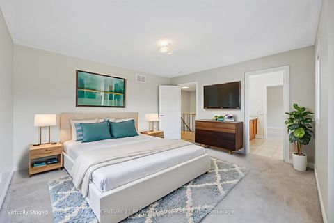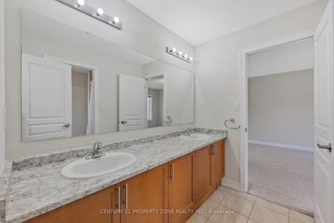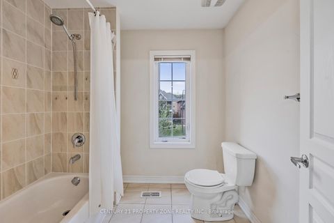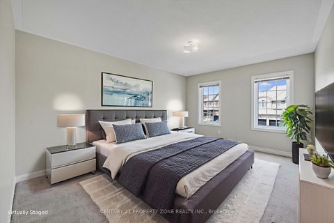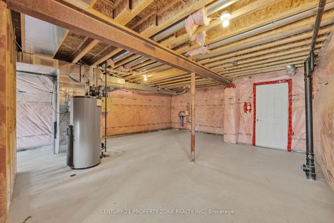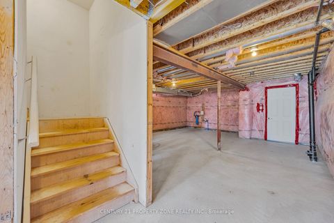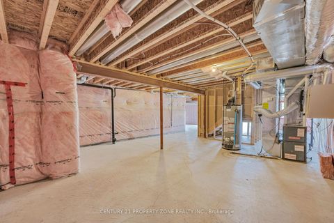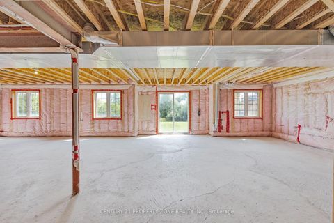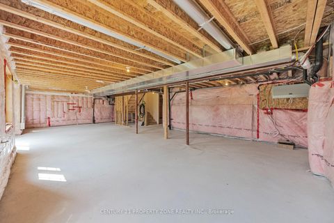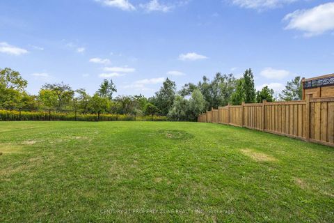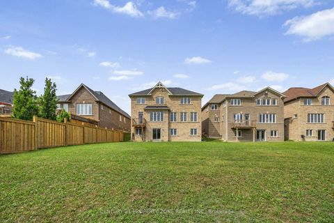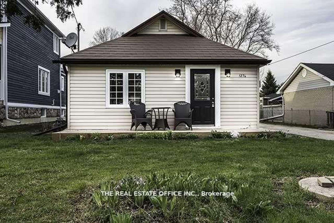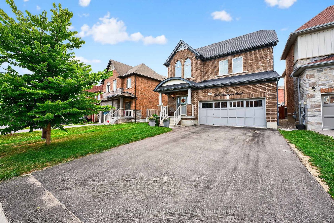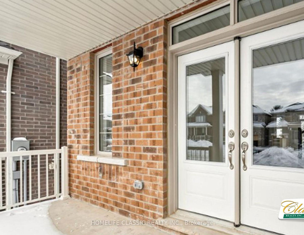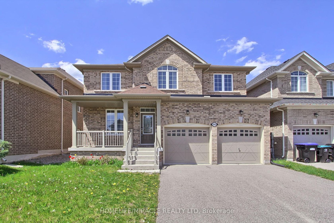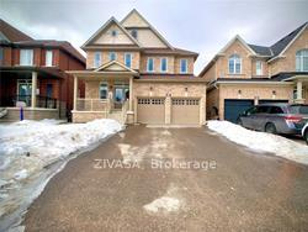About this Detached in Lefroy
Welcome to 919 Green St! A Must see Home! Located in the heart of the highly sought-after Killarney Beach Village, this bright and spacious home offers over 3,100 sq ft of Freshly Painted thoughtfully designed living space on two levels. Set on a premium 50 ft x 153 ft lot backing onto tranquil green space, this home combines upscale finishes with everyday comfort.Enjoy gleaming hardwood floors, granite countertops, and large, light-filled living areasperfect for family livin…g and entertaining. The chefs kitchen features a convenient butler spantry, while the large Walkout basement provides end less possibilities for future customization. Each generously sized bedroom boasts its own walk-in closet and ensuite, offering both luxury and privacy. A rare opportunity to own an executive home in one of the area's most desirable communities. Just a short drive from Highway 400 and Barrie GO station!
Listed by CENTURY 21 PROPERTY ZONE REALTY INC..
Welcome to 919 Green St! A Must see Home! Located in the heart of the highly sought-after Killarney Beach Village, this bright and spacious home offers over 3,100 sq ft of Freshly Painted thoughtfully designed living space on two levels. Set on a premium 50 ft x 153 ft lot backing onto tranquil green space, this home combines upscale finishes with everyday comfort.Enjoy gleaming hardwood floors, granite countertops, and large, light-filled living areasperfect for family living and entertaining. The chefs kitchen features a convenient butler spantry, while the large Walkout basement provides end less possibilities for future customization. Each generously sized bedroom boasts its own walk-in closet and ensuite, offering both luxury and privacy. A rare opportunity to own an executive home in one of the area's most desirable communities. Just a short drive from Highway 400 and Barrie GO station!
Listed by CENTURY 21 PROPERTY ZONE REALTY INC..
 Brought to you by your friendly REALTORS® through the MLS® System, courtesy of Brixwork for your convenience.
Brought to you by your friendly REALTORS® through the MLS® System, courtesy of Brixwork for your convenience.
Disclaimer: This representation is based in whole or in part on data generated by the Brampton Real Estate Board, Durham Region Association of REALTORS®, Mississauga Real Estate Board, The Oakville, Milton and District Real Estate Board and the Toronto Real Estate Board which assumes no responsibility for its accuracy.
More Details
- MLS®: N12461004
- Bedrooms: 4
- Bathrooms: 4
- Type: Detached
- Square Feet: 3,000 sqft
- Lot Size: 7,656 sqft
- Frontage: 49.88 ft
- Depth: 153.48 ft
- Taxes: $6,947.65 (2025)
- Parking: 6 Attached
- Basement: Walk-Out
- Style: 2-Storey
