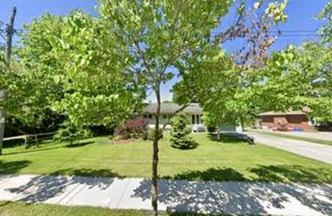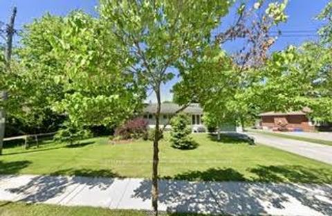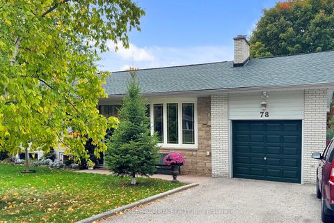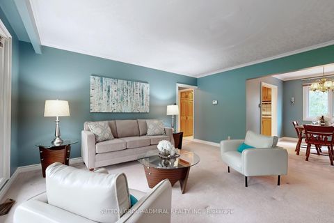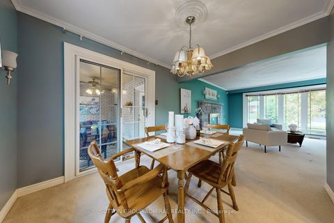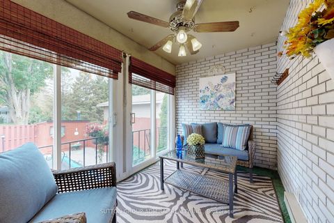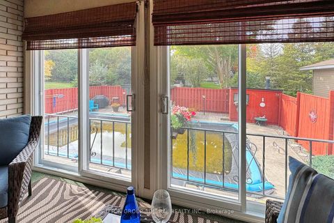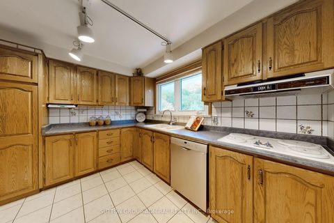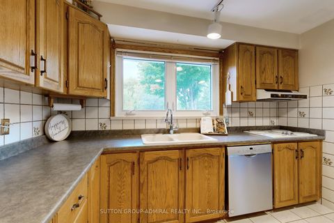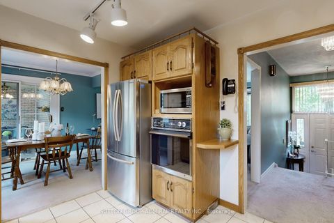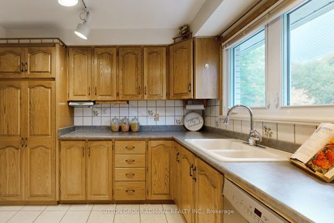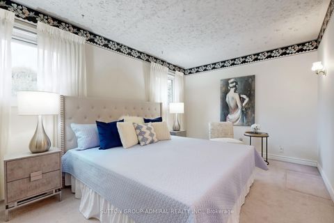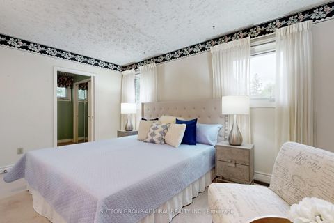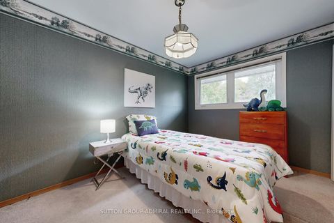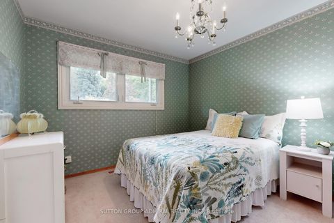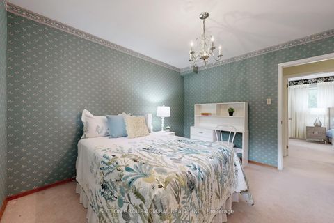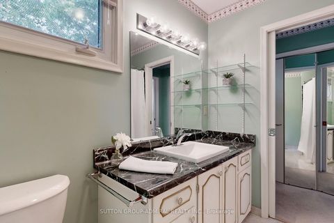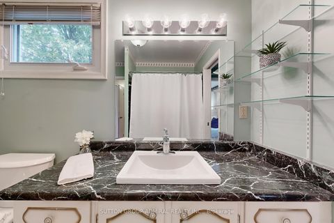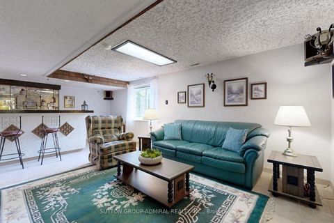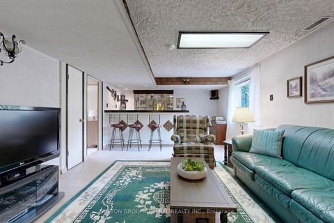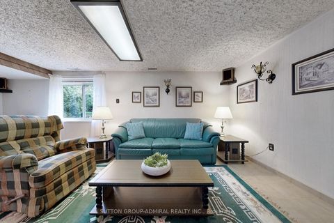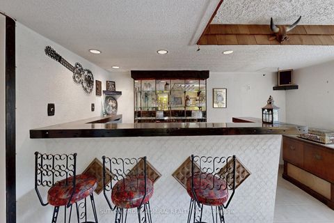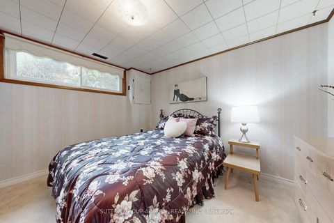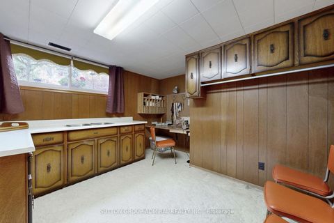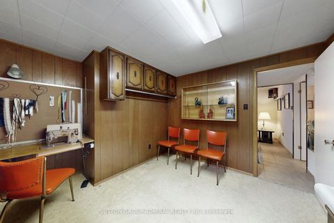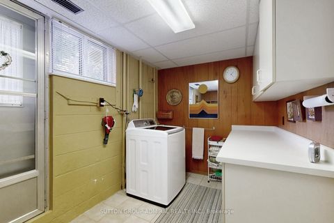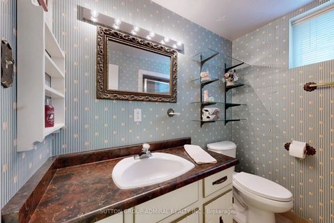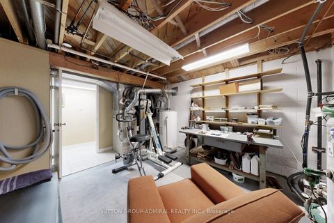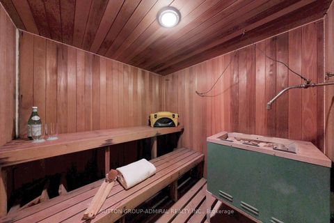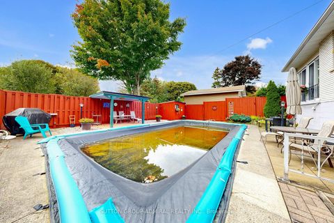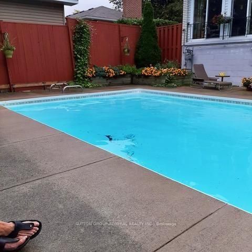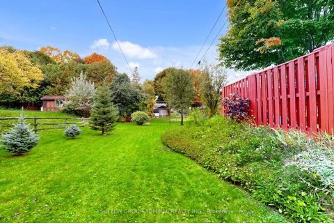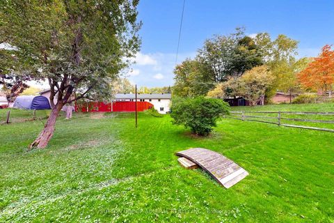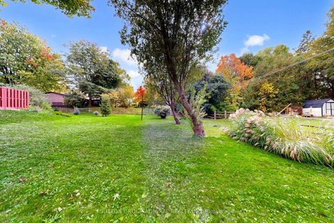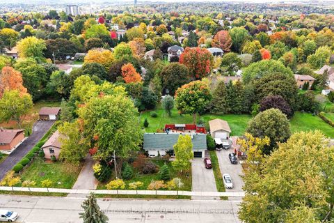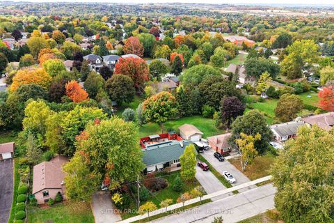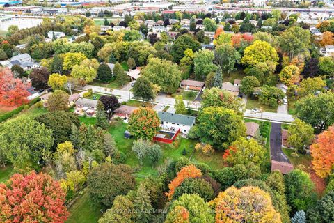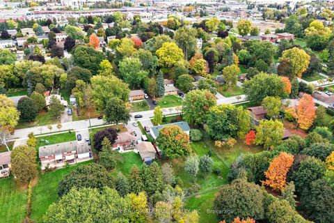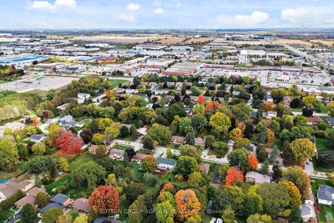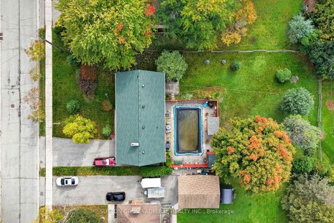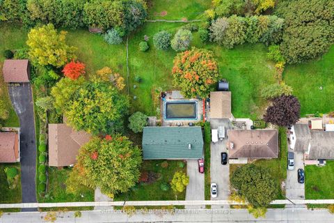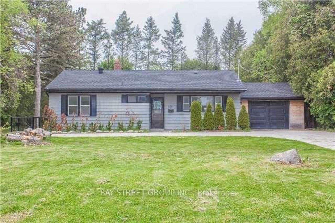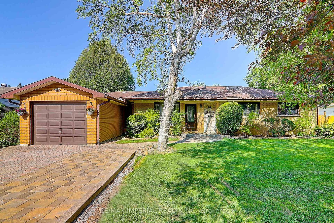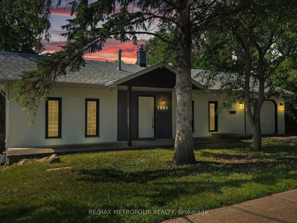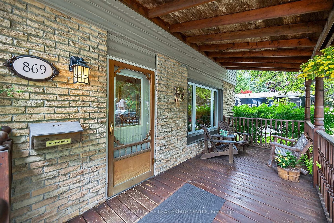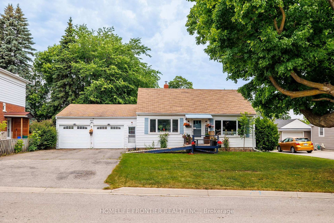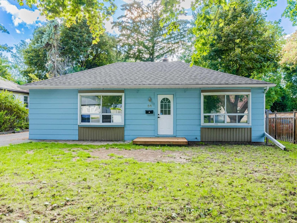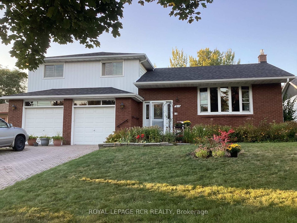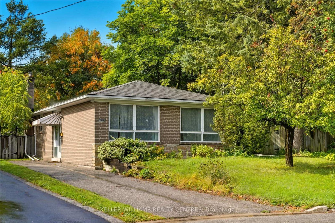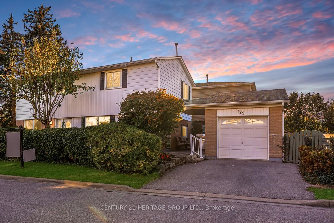About this Detached in Leslie Valley
This charming bungalow sits on a picturesque tree-lined street on a rare 82.55 x 181.8 ft lot. The main floor features functional kitchen open plan living and dining area, three bedrooms, and a sunroom. The Sunroom looks out to the private backyard, which boasts a heated pool with secure fencing deck and pool furniture. All perfect for summer enjoyment. Beyond the pool is expansive lawns. The total living space is approx. 2446 sq ft on two levels main floor is 1223 sq ft (Mpa…c) and walk out basement is approx. 1223 sq ft There is a washroom on both levels. New roof (2024) and upgraded windows (2020) add a special feature for new owners.The walkout basement offers two additional bedrooms, a spacious rec room with built-in bar-perfect for entertaining-and a workshop for the handy man. The brick and stone front of the house is complemented by a driveway for four cars and an attached single-car garage with direct home access. Lovingly maintained by its original owner, this home is ready to welcome its next chapter.
Listed by SUTTON GROUP-ADMIRAL REALTY INC..
This charming bungalow sits on a picturesque tree-lined street on a rare 82.55 x 181.8 ft lot. The main floor features functional kitchen open plan living and dining area, three bedrooms, and a sunroom. The Sunroom looks out to the private backyard, which boasts a heated pool with secure fencing deck and pool furniture. All perfect for summer enjoyment. Beyond the pool is expansive lawns. The total living space is approx. 2446 sq ft on two levels main floor is 1223 sq ft (Mpac) and walk out basement is approx. 1223 sq ft There is a washroom on both levels. New roof (2024) and upgraded windows (2020) add a special feature for new owners.The walkout basement offers two additional bedrooms, a spacious rec room with built-in bar-perfect for entertaining-and a workshop for the handy man. The brick and stone front of the house is complemented by a driveway for four cars and an attached single-car garage with direct home access. Lovingly maintained by its original owner, this home is ready to welcome its next chapter.
Listed by SUTTON GROUP-ADMIRAL REALTY INC..
 Brought to you by your friendly REALTORS® through the MLS® System, courtesy of Brixwork for your convenience.
Brought to you by your friendly REALTORS® through the MLS® System, courtesy of Brixwork for your convenience.
Disclaimer: This representation is based in whole or in part on data generated by the Brampton Real Estate Board, Durham Region Association of REALTORS®, Mississauga Real Estate Board, The Oakville, Milton and District Real Estate Board and the Toronto Real Estate Board which assumes no responsibility for its accuracy.
More Details
- MLS®: N12460848
- Bedrooms: 3
- Bathrooms: 2
- Type: Detached
- Square Feet: 1,100 sqft
- Lot Size: 15,008 sqft
- Frontage: 82.55 ft
- Depth: 181.80 ft
- Taxes: $6,125.63 (2025)
- Parking: 5 Attached
- View: Pool
- Basement: Finished with Walk-Out
- Style: Bungalow
