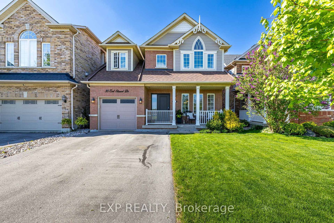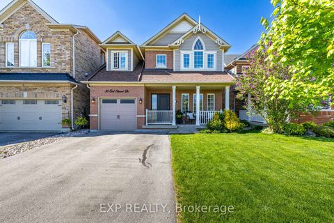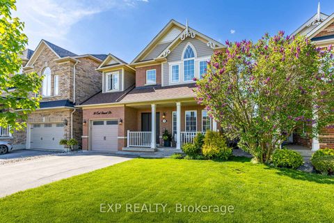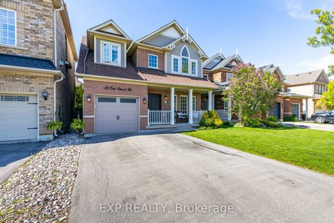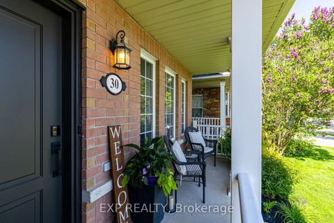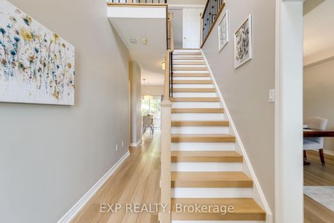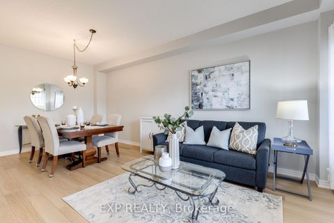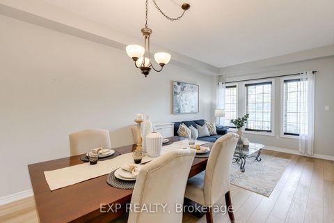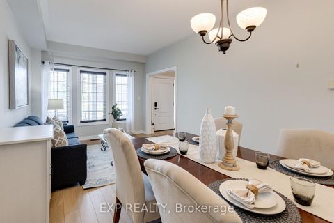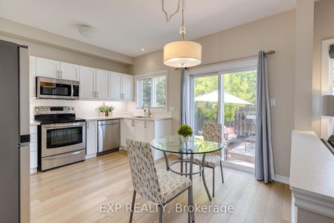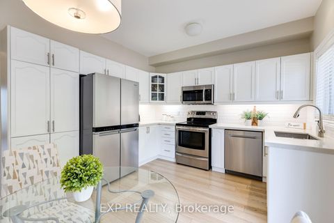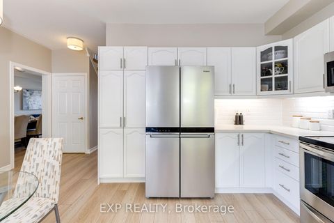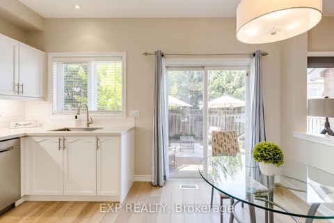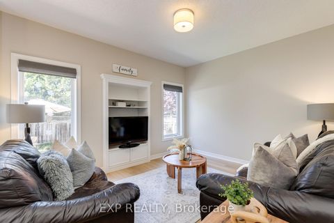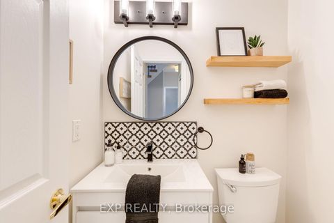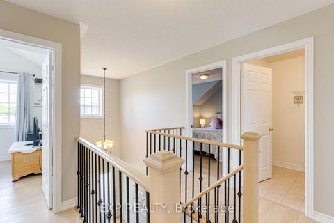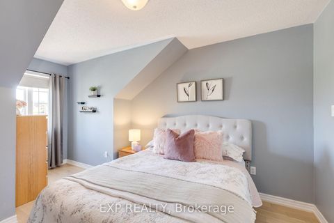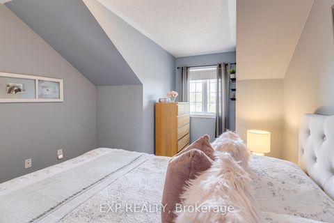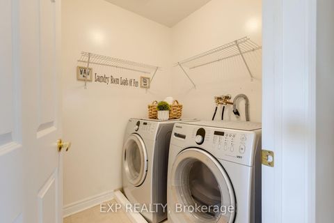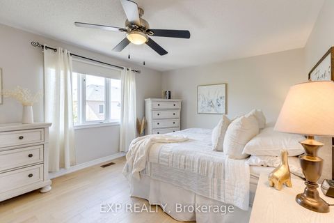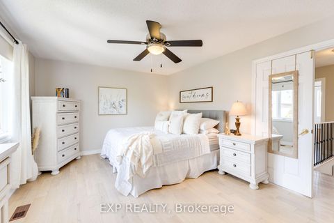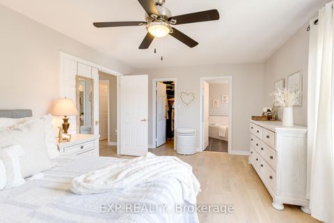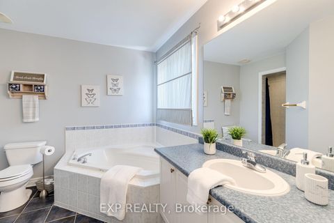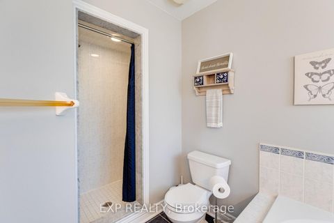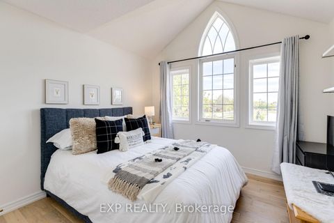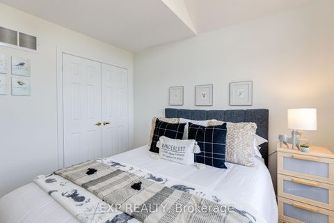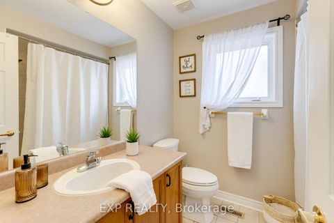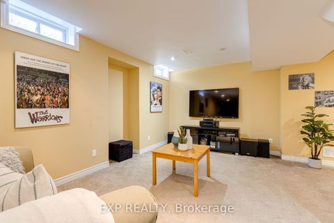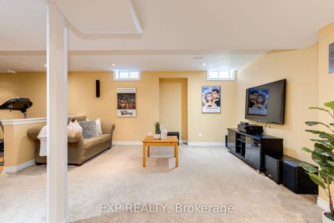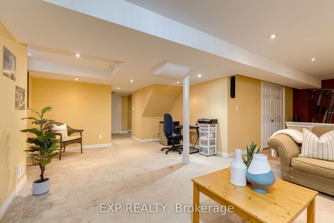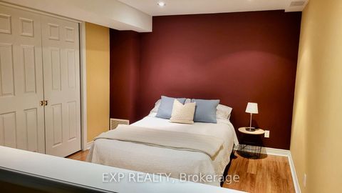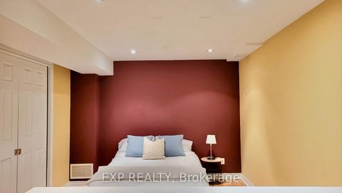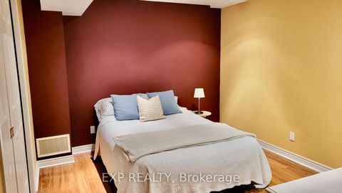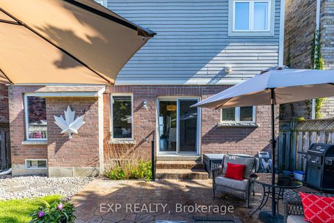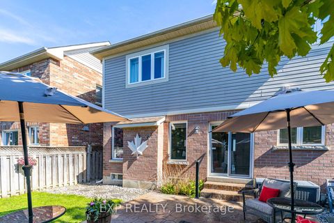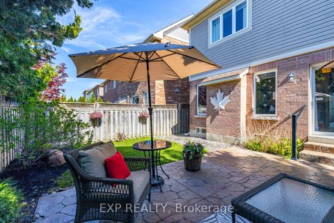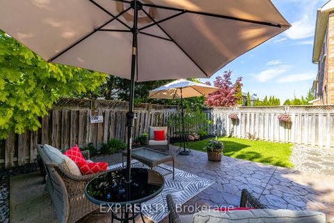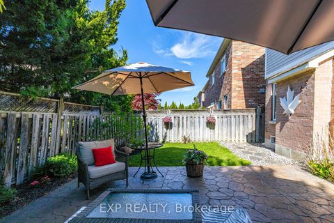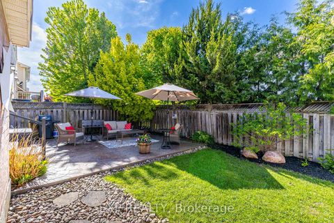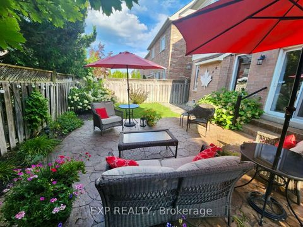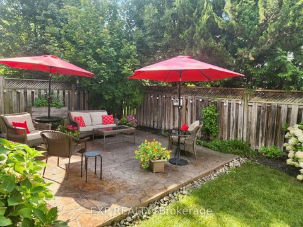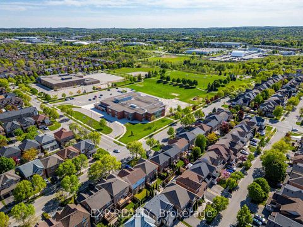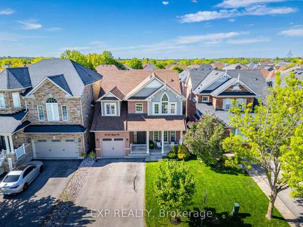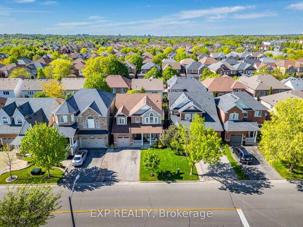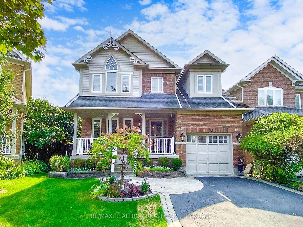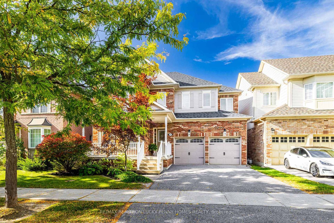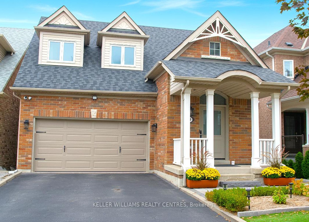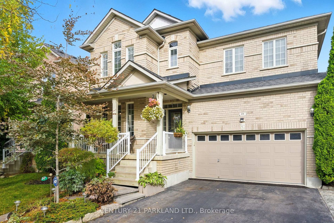About this Detached in Bayview Wellington
Set In One Of Auroras Most Prestigious, Family-Focused Neighbourhoods, This Beautifully Maintained 3+1 Bed, 3-Bath Detached Home Offers Comfort, Harmony, And Lasting Value. Step Into A Grand 20-Ft Cathedral Foyer Framed By Soaring Ceilings, Upgraded Hardwood Floors, And Bright, Balanced Natural Light Throughout. The Main Floor Features A Thoughtful Traditional Layout With Defined Living And Dining Areas, Perfect For Family Gatherings And Everyday Function. The Kitchen Shines …With Premium Stainless Steel Appliances, Upgraded Cabinetry, And A Walkout To A Professionally Landscaped, Low-Maintenance Backyard That Feels Peaceful And Private. Upstairs, Discover Three Spacious Bedrooms Including A Primary Suite With Walk-In Closet And Spa-Inspired 4-Piece Ensuite. The Finished Basement Extends The Living Space With A Large Recreation Room And A Flexible Bonus Area, Ideal For A Home Gym, Media Room, Or In-Law Setup. Additional Highlights Include Designer Finishes, A Built-In Garage, And A Well-Balanced Floor Plan Designed For Comfort, Flow, And Family Connection. Located Directly Across From Top-Rated Public And Catholic Schools, Steps To Parks, Shops, Dining, Fitness Centres, And Transit. Easy Highway Access Completes The Picture. A Rare Opportunity To Own A Beautiful, Move-In-Ready Home In One Of Auroras Most Desirable Communities.
Listed by EXP REALTY.
Set In One Of Auroras Most Prestigious, Family-Focused Neighbourhoods, This Beautifully Maintained 3+1 Bed, 3-Bath Detached Home Offers Comfort, Harmony, And Lasting Value. Step Into A Grand 20-Ft Cathedral Foyer Framed By Soaring Ceilings, Upgraded Hardwood Floors, And Bright, Balanced Natural Light Throughout. The Main Floor Features A Thoughtful Traditional Layout With Defined Living And Dining Areas, Perfect For Family Gatherings And Everyday Function. The Kitchen Shines With Premium Stainless Steel Appliances, Upgraded Cabinetry, And A Walkout To A Professionally Landscaped, Low-Maintenance Backyard That Feels Peaceful And Private. Upstairs, Discover Three Spacious Bedrooms Including A Primary Suite With Walk-In Closet And Spa-Inspired 4-Piece Ensuite. The Finished Basement Extends The Living Space With A Large Recreation Room And A Flexible Bonus Area, Ideal For A Home Gym, Media Room, Or In-Law Setup. Additional Highlights Include Designer Finishes, A Built-In Garage, And A Well-Balanced Floor Plan Designed For Comfort, Flow, And Family Connection. Located Directly Across From Top-Rated Public And Catholic Schools, Steps To Parks, Shops, Dining, Fitness Centres, And Transit. Easy Highway Access Completes The Picture. A Rare Opportunity To Own A Beautiful, Move-In-Ready Home In One Of Auroras Most Desirable Communities.
Listed by EXP REALTY.
 Brought to you by your friendly REALTORS® through the MLS® System, courtesy of Brixwork for your convenience.
Brought to you by your friendly REALTORS® through the MLS® System, courtesy of Brixwork for your convenience.
Disclaimer: This representation is based in whole or in part on data generated by the Brampton Real Estate Board, Durham Region Association of REALTORS®, Mississauga Real Estate Board, The Oakville, Milton and District Real Estate Board and the Toronto Real Estate Board which assumes no responsibility for its accuracy.
More Details
- MLS®: N12460800
- Bedrooms: 3
- Bathrooms: 3
- Type: Detached
- Square Feet: 1,500 sqft
- Lot Size: 2,960 sqft
- Frontage: 36.09 ft
- Depth: 82.02 ft
- Taxes: $5,820 (2025)
- Parking: 5 Built-In
- Basement: Full, Finished
- Year Built: 1630
- Style: 2-Storey
