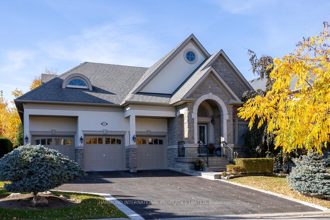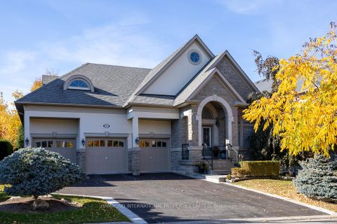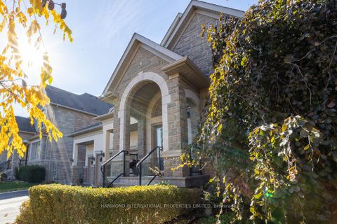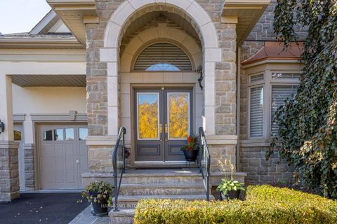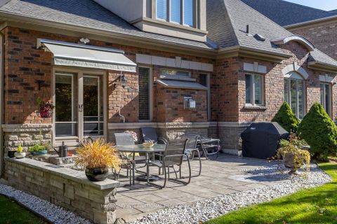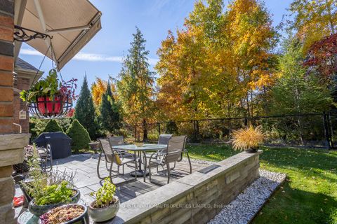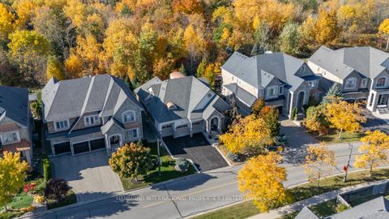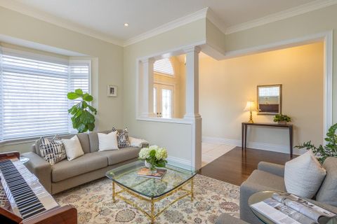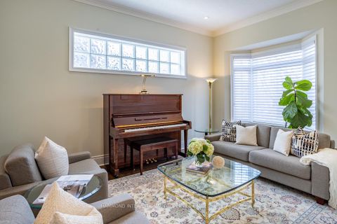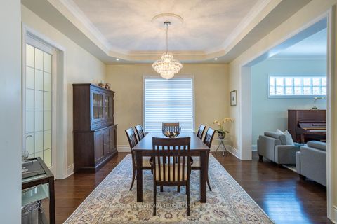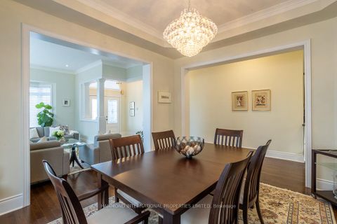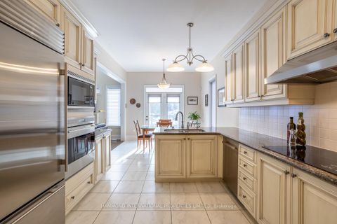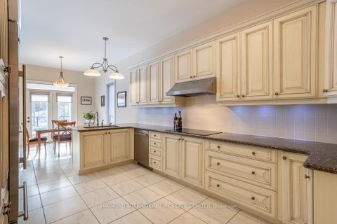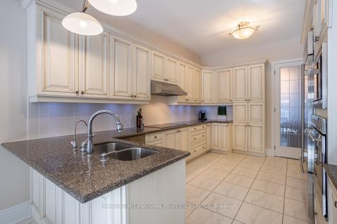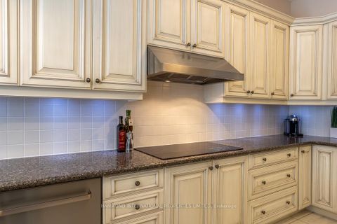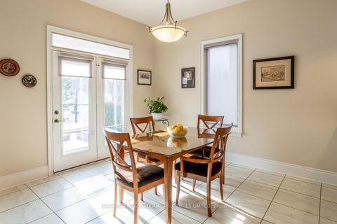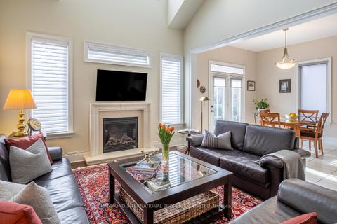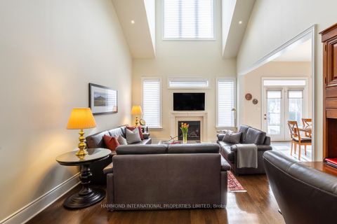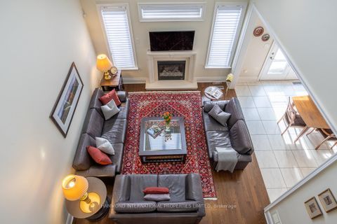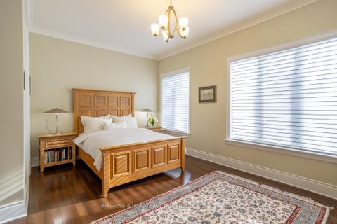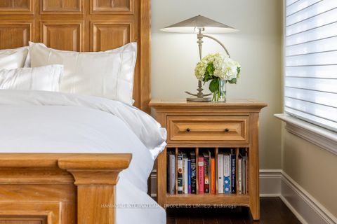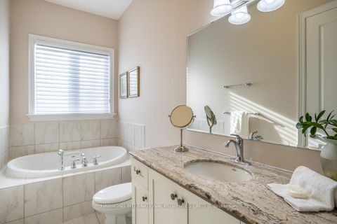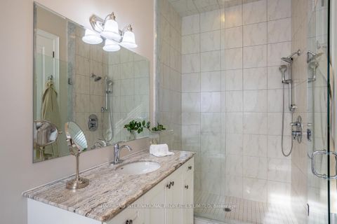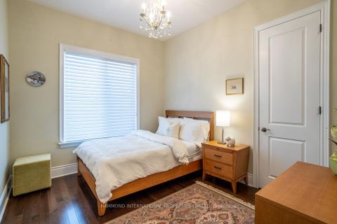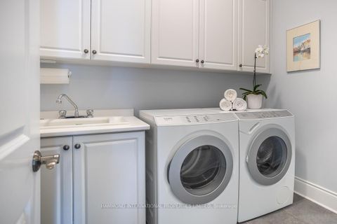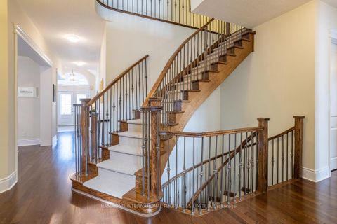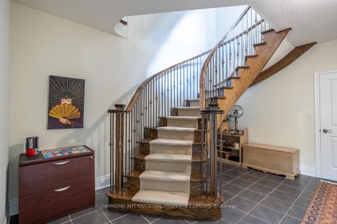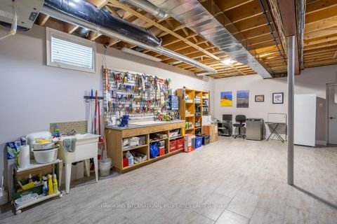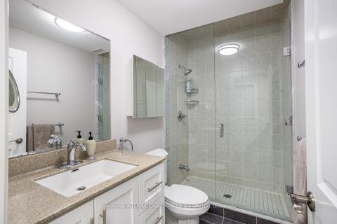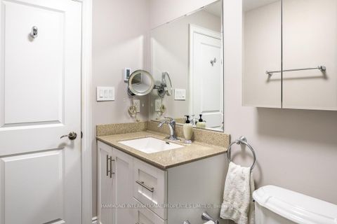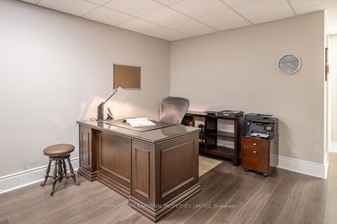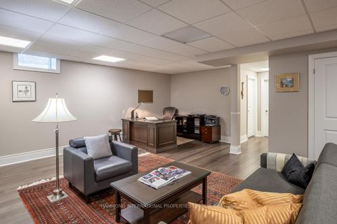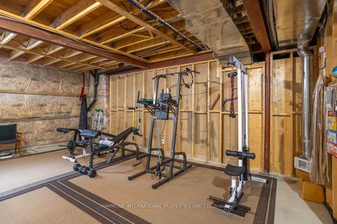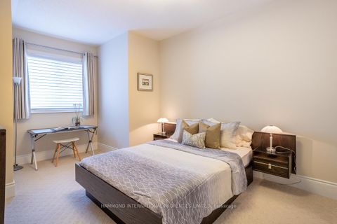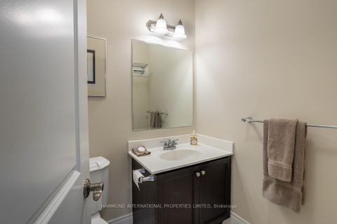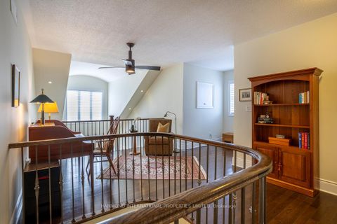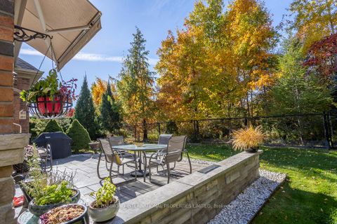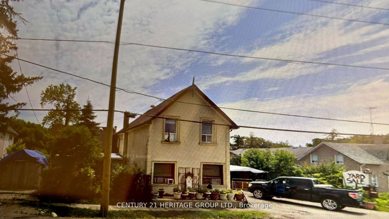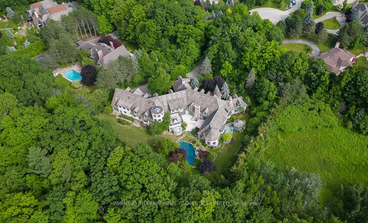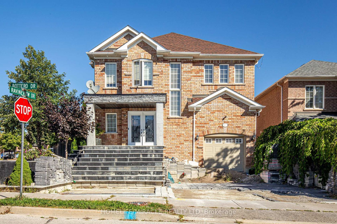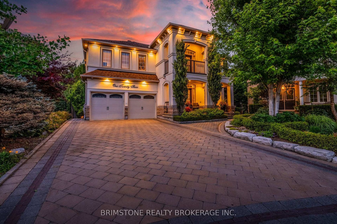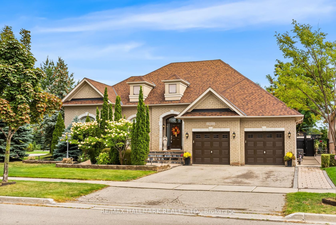About this Detached in Rural Vaughan
A rare opportunity in Mackenzie Ridge Estates offered by its original owner. This exquisite bungaloft is defined by pride of ownership, refined craftsmanship, and a setting that is simply unmatched.Backing onto a lush ravine, the home is enveloped in privacy and natural beauty a true sanctuary, Inside, 10-foot ceilings, and a 2 storey dramatic family room create an immediate sense of space and elegance. With 3,100 sq. ft. above grade plus a 2,200 sq. ft. partially finished …lower level, the layout adapts effortlessly for entertaining, working, or retreating in style.The 3+1 bedroom, 4-bath design is complemented by timeless stonework, meticulous finishes, and a commanding 70-foot frontage with a three-car garage. Every detail reflects care, quality, and intention.Set among prestigious schools, world-class golf, and everyday conveniences, this home balances luxury with tranquility. A ravine masterpiece, ready for its next chapter.
Listed by HAMMOND INTERNATIONAL PROPERTIES LIMITED.
A rare opportunity in Mackenzie Ridge Estates offered by its original owner. This exquisite bungaloft is defined by pride of ownership, refined craftsmanship, and a setting that is simply unmatched.Backing onto a lush ravine, the home is enveloped in privacy and natural beauty a true sanctuary, Inside, 10-foot ceilings, and a 2 storey dramatic family room create an immediate sense of space and elegance. With 3,100 sq. ft. above grade plus a 2,200 sq. ft. partially finished lower level, the layout adapts effortlessly for entertaining, working, or retreating in style.The 3+1 bedroom, 4-bath design is complemented by timeless stonework, meticulous finishes, and a commanding 70-foot frontage with a three-car garage. Every detail reflects care, quality, and intention.Set among prestigious schools, world-class golf, and everyday conveniences, this home balances luxury with tranquility. A ravine masterpiece, ready for its next chapter.
Listed by HAMMOND INTERNATIONAL PROPERTIES LIMITED.
 Brought to you by your friendly REALTORS® through the MLS® System, courtesy of Brixwork for your convenience.
Brought to you by your friendly REALTORS® through the MLS® System, courtesy of Brixwork for your convenience.
Disclaimer: This representation is based in whole or in part on data generated by the Brampton Real Estate Board, Durham Region Association of REALTORS®, Mississauga Real Estate Board, The Oakville, Milton and District Real Estate Board and the Toronto Real Estate Board which assumes no responsibility for its accuracy.
More Details
- MLS®: N12460340
- Bedrooms: 3
- Bathrooms: 4
- Type: Detached
- Square Feet: 3,000 sqft
- Lot Size: 671 sqft
- Frontage: 70.00 ft
- Depth: 105.00 ft
- Taxes: $10,057 (2024)
- Parking: 6 Attached
- View: Forest, Trees/Woods
- Basement: Partially Finished
- Style: Bungaloft
