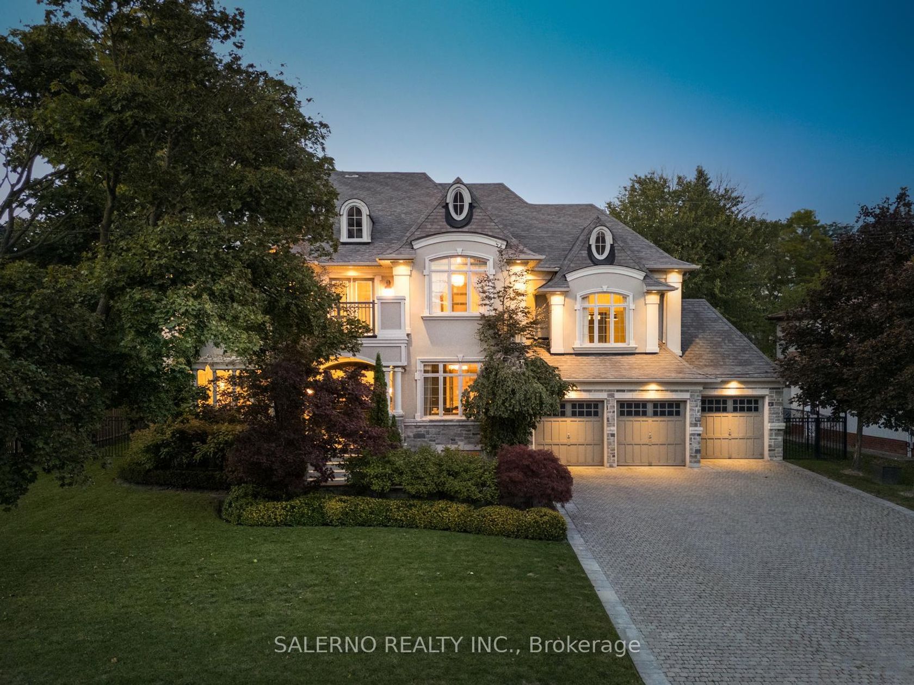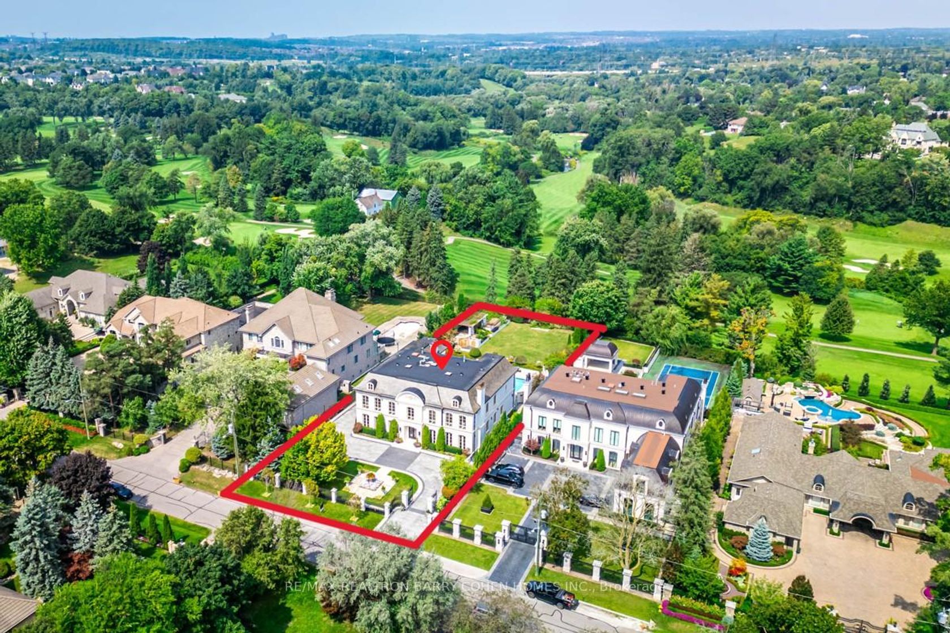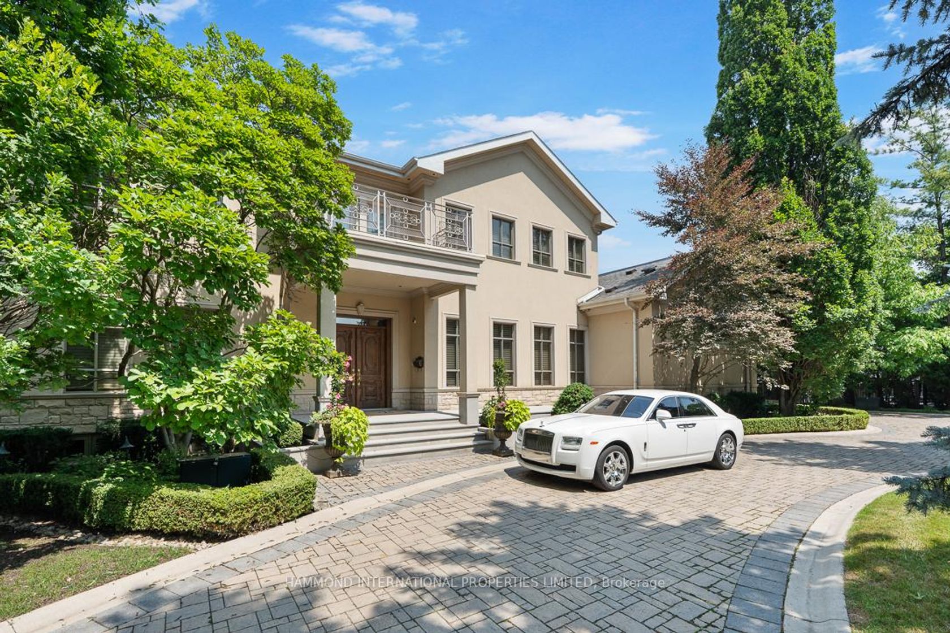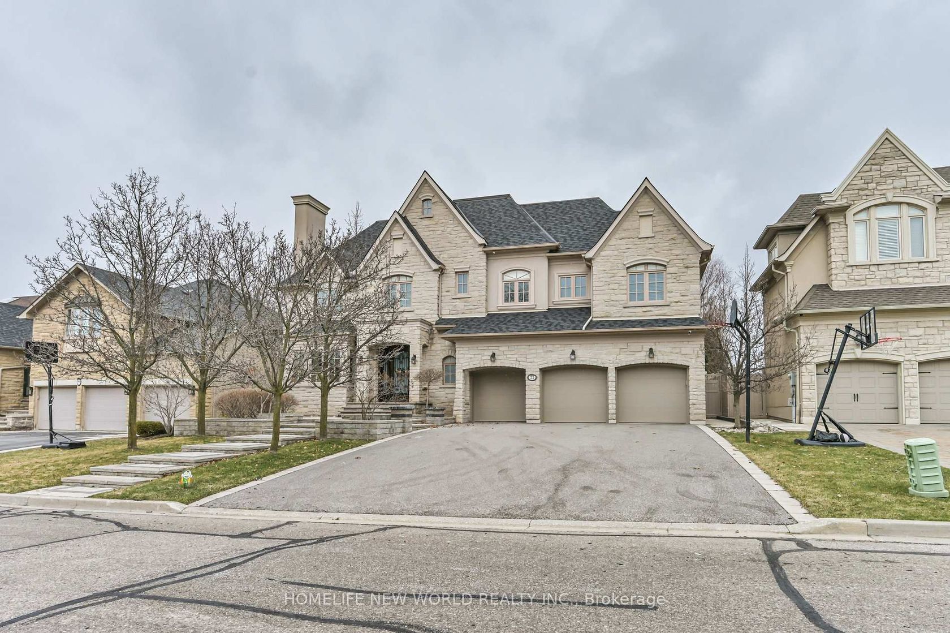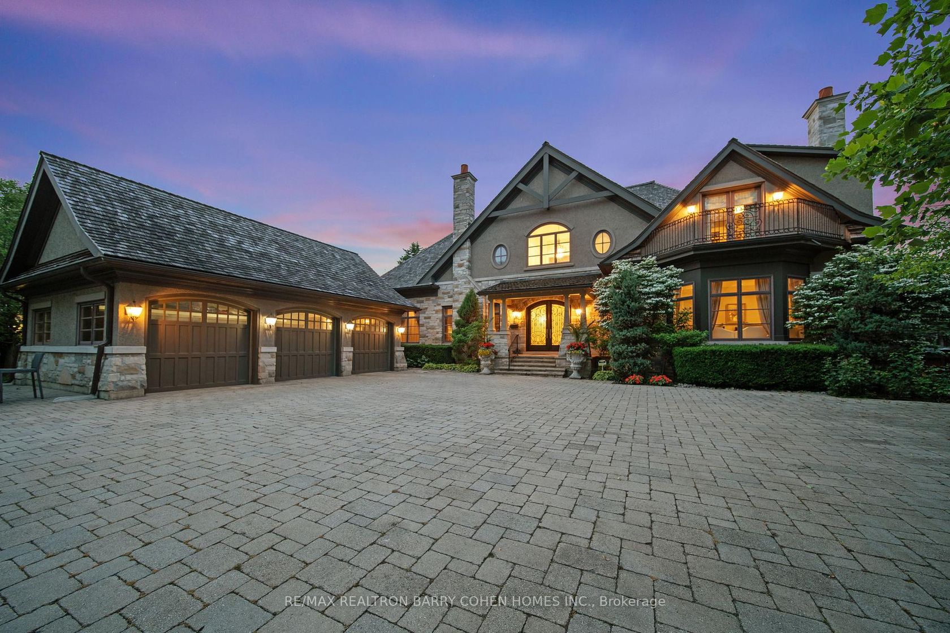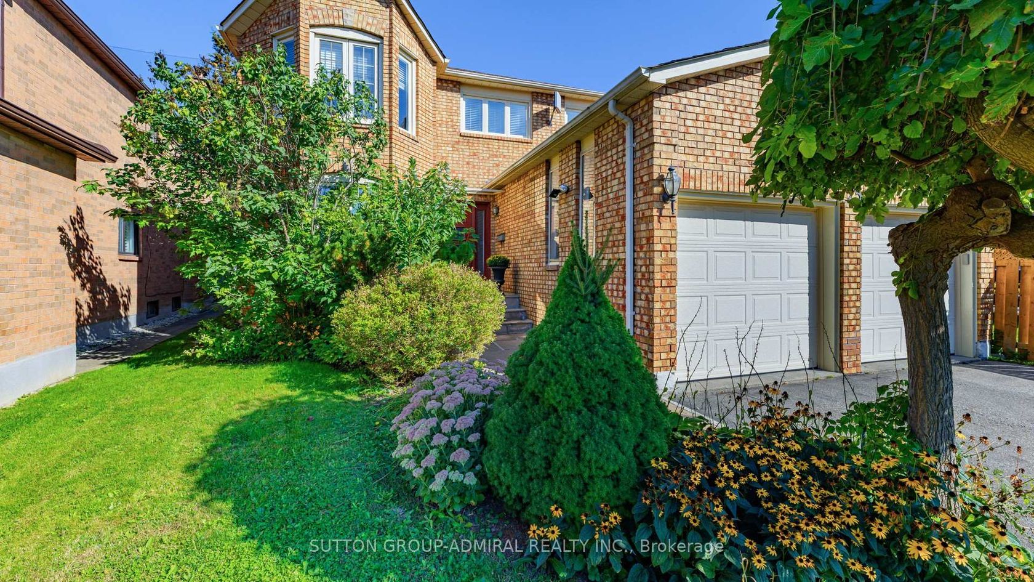About this Detached in Uplands
Welcome To This Exquisite Greenpark Built Home In The Prestigious Uplands Community Located Minutes From Thornhill Golf Club, Offering Over 6,044 sq.ft Above Grade + A Finished 2,981 Sq.ft Basement. Situated On A Fully Treed 100 x 165 Ft Lot, This Residence Offers Exceptional Privacy, Lush Landscaping, And Outstanding Curb Appeal. Featuring 4+1 Bedrooms And 6 Bathrooms, The Home Showcases A Formal Living And Dining Room, A Spacious Main Floor Mudroom/Laundry, And A Mid-Level …Family Room Complete With A Wet Bar And 2-Piece Ensuite Perfect For Entertaining. The Gourmet Kitchen Offers A Butlers Servery And Opens To The Family Room With A Two-Way Fireplace. The Expansive Primary Suite Features A 6-Piece Ensuite, Large Walk-In Closet, And A Second Washer & Dryer For Added Convenience. Each Additional Bedroom Offers Its Own Ensuite Or A Shared Jack & Jill Bathroom. The Finished Lower Level Includes A Wet Bar, Recreation Area, Gym, And Guest Bedroom. The Backyard Oasis Completes This Exceptional Home With A World-Class Deck And Pool. Minutes From Top Schools, Parks, And Major Highways 407, 400 & 404!
Listed by SALERNO REALTY INC..
Welcome To This Exquisite Greenpark Built Home In The Prestigious Uplands Community Located Minutes From Thornhill Golf Club, Offering Over 6,044 sq.ft Above Grade + A Finished 2,981 Sq.ft Basement. Situated On A Fully Treed 100 x 165 Ft Lot, This Residence Offers Exceptional Privacy, Lush Landscaping, And Outstanding Curb Appeal. Featuring 4+1 Bedrooms And 6 Bathrooms, The Home Showcases A Formal Living And Dining Room, A Spacious Main Floor Mudroom/Laundry, And A Mid-Level Family Room Complete With A Wet Bar And 2-Piece Ensuite Perfect For Entertaining. The Gourmet Kitchen Offers A Butlers Servery And Opens To The Family Room With A Two-Way Fireplace. The Expansive Primary Suite Features A 6-Piece Ensuite, Large Walk-In Closet, And A Second Washer & Dryer For Added Convenience. Each Additional Bedroom Offers Its Own Ensuite Or A Shared Jack & Jill Bathroom. The Finished Lower Level Includes A Wet Bar, Recreation Area, Gym, And Guest Bedroom. The Backyard Oasis Completes This Exceptional Home With A World-Class Deck And Pool. Minutes From Top Schools, Parks, And Major Highways 407, 400 & 404!
Listed by SALERNO REALTY INC..
 Brought to you by your friendly REALTORS® through the MLS® System, courtesy of Brixwork for your convenience.
Brought to you by your friendly REALTORS® through the MLS® System, courtesy of Brixwork for your convenience.
Disclaimer: This representation is based in whole or in part on data generated by the Brampton Real Estate Board, Durham Region Association of REALTORS®, Mississauga Real Estate Board, The Oakville, Milton and District Real Estate Board and the Toronto Real Estate Board which assumes no responsibility for its accuracy.
More Details
- MLS®: N12460318
- Bedrooms: 4
- Bathrooms: 6
- Type: Detached
- Square Feet: 5,000 sqft
- Lot Size: 16,500 sqft
- Frontage: 100.00 ft
- Depth: 165.00 ft
- Taxes: $24,794.12 (2025)
- Parking: 11 Attached
- Basement: Finished
- Style: 2-Storey
