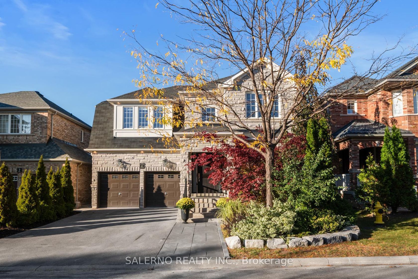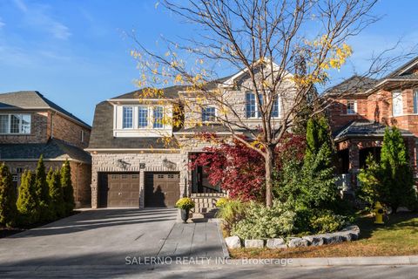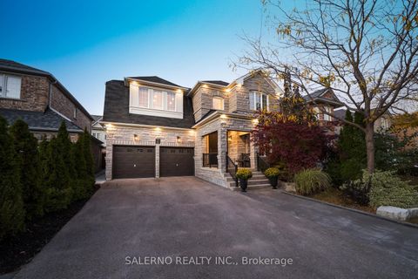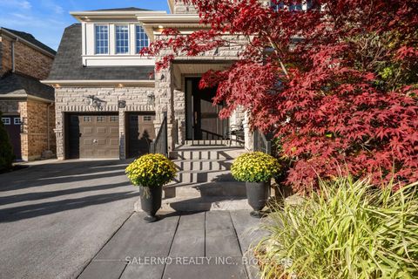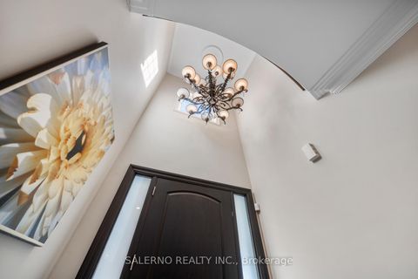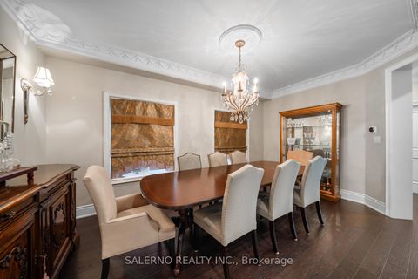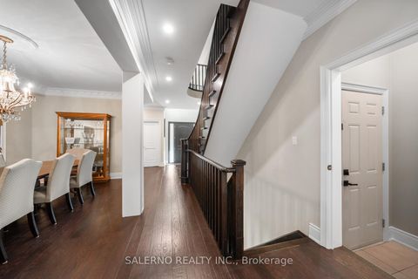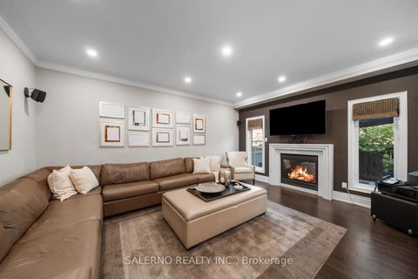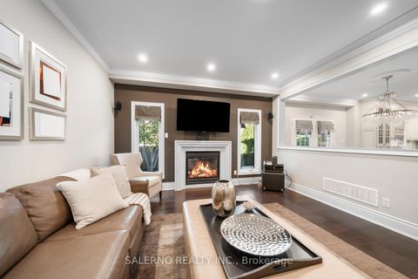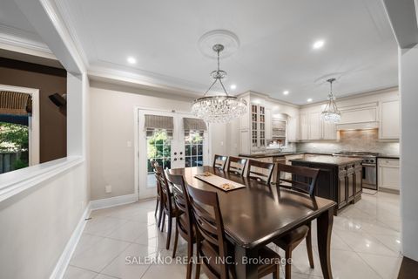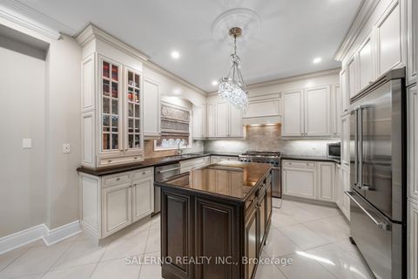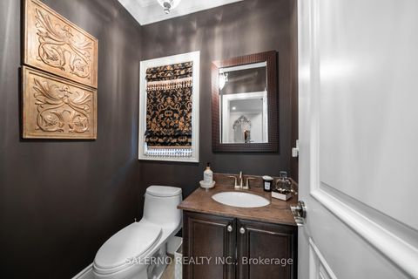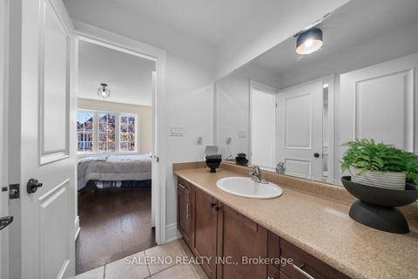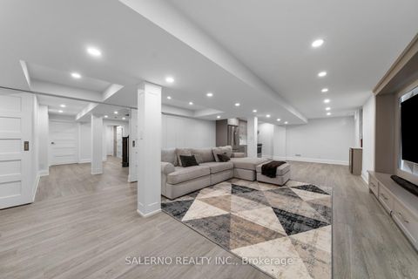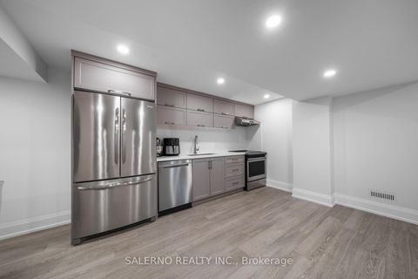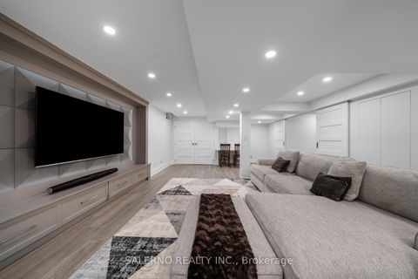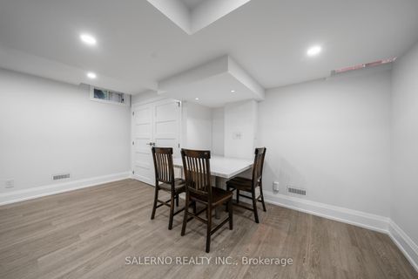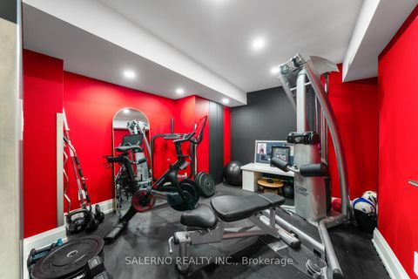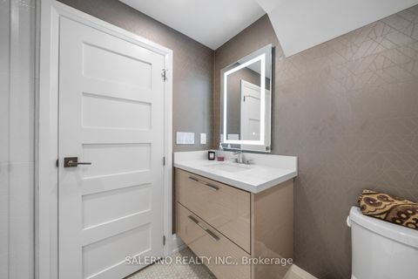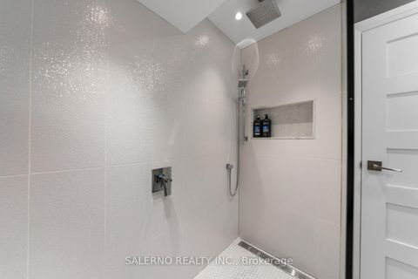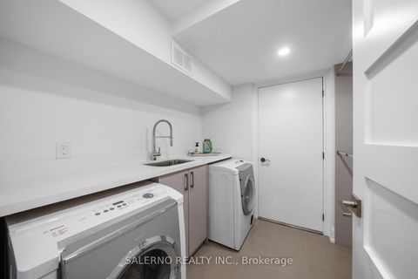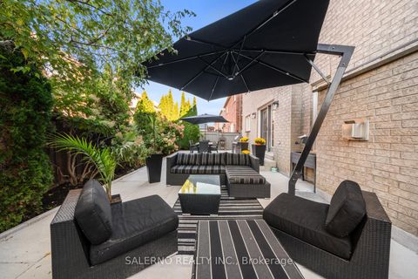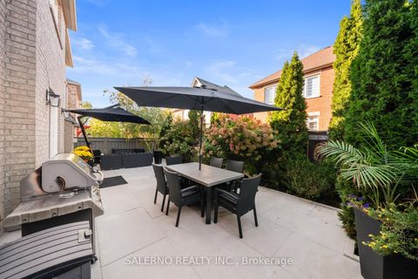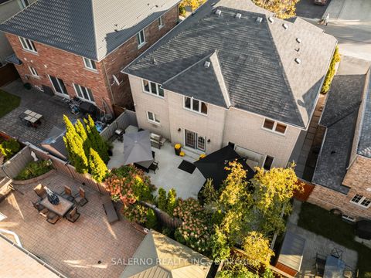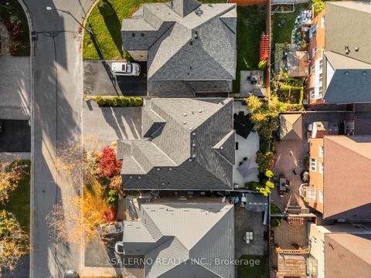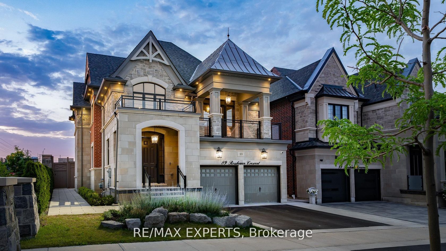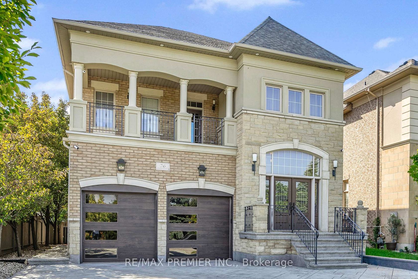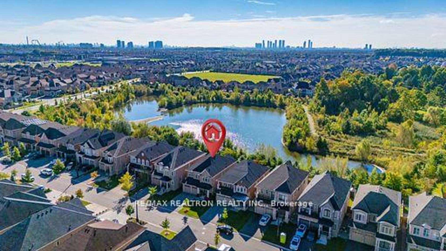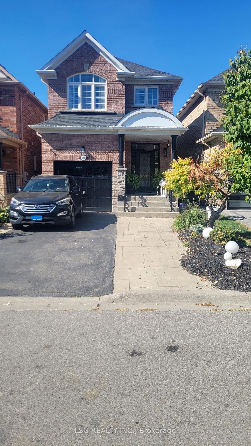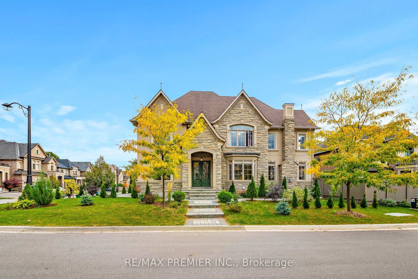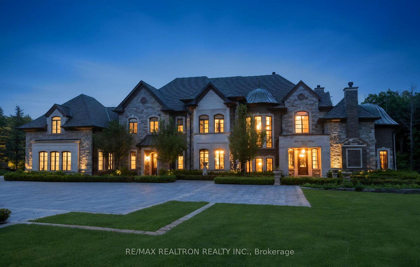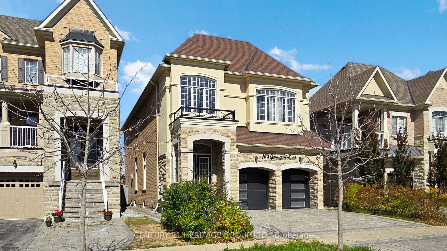About this Detached in Vellore Village
Welcome To 6 Filippazzo Rd, Located In The Highly Sought-After Vellore Village Community! This 4 Bedroom, 5 Bathroom Home Offers 2,856 Sq.Ft. Above Grade Plus A Fully Finished 1,346 Sq.Ft. Basement. The Main Floor Features 9 Ft. Ceilings, Crown Moulding, A Formal Living & Dining Room, Main Floor Office, And A Family-Sized Kitchen With Centre Island, Top-Of-The-Line Stainless Steel Appliances, And Breakfast Area With Walkout To Yard. The Upper Level Showcases Pot Lights & Hard…wood Flooring Throughout. The Primary Bedroom Features A 6 Pc Ensuite & Large Walk-In Closet, While Additional Bedrooms Offer Their Own Ensuites Or A Shared Jack & Jill. The Finished Basement Includes A Second Kitchen, Recreation Area With Built-In Feature Wall & Bar, Exercise Room, And Full Laundry Room. The Backyard Is Surrounded By Mature Trees, Offering Exceptional Privacy And A Fully Concrete Patio With Oversized Slabs For Easy Maintenance. Close To Schools, Restaurants & Major Highways!
Listed by SALERNO REALTY INC..
Welcome To 6 Filippazzo Rd, Located In The Highly Sought-After Vellore Village Community! This 4 Bedroom, 5 Bathroom Home Offers 2,856 Sq.Ft. Above Grade Plus A Fully Finished 1,346 Sq.Ft. Basement. The Main Floor Features 9 Ft. Ceilings, Crown Moulding, A Formal Living & Dining Room, Main Floor Office, And A Family-Sized Kitchen With Centre Island, Top-Of-The-Line Stainless Steel Appliances, And Breakfast Area With Walkout To Yard. The Upper Level Showcases Pot Lights & Hardwood Flooring Throughout. The Primary Bedroom Features A 6 Pc Ensuite & Large Walk-In Closet, While Additional Bedrooms Offer Their Own Ensuites Or A Shared Jack & Jill. The Finished Basement Includes A Second Kitchen, Recreation Area With Built-In Feature Wall & Bar, Exercise Room, And Full Laundry Room. The Backyard Is Surrounded By Mature Trees, Offering Exceptional Privacy And A Fully Concrete Patio With Oversized Slabs For Easy Maintenance. Close To Schools, Restaurants & Major Highways!
Listed by SALERNO REALTY INC..
 Brought to you by your friendly REALTORS® through the MLS® System, courtesy of Brixwork for your convenience.
Brought to you by your friendly REALTORS® through the MLS® System, courtesy of Brixwork for your convenience.
Disclaimer: This representation is based in whole or in part on data generated by the Brampton Real Estate Board, Durham Region Association of REALTORS®, Mississauga Real Estate Board, The Oakville, Milton and District Real Estate Board and the Toronto Real Estate Board which assumes no responsibility for its accuracy.
More Details
- MLS®: N12460292
- Bedrooms: 4
- Bathrooms: 5
- Type: Detached
- Square Feet: 2,500 sqft
- Lot Size: 3,591 sqft
- Frontage: 45.60 ft
- Depth: 78.74 ft
- Taxes: $6,939 (2025)
- Parking: 6 Attached
- Basement: Finished
- Style: 2-Storey
