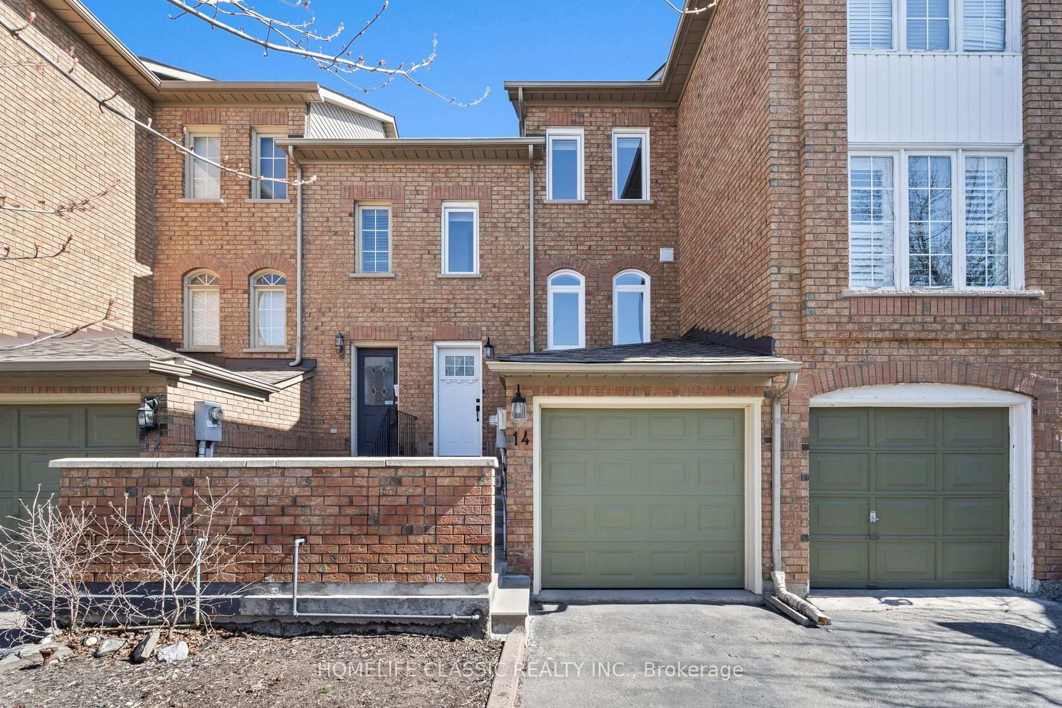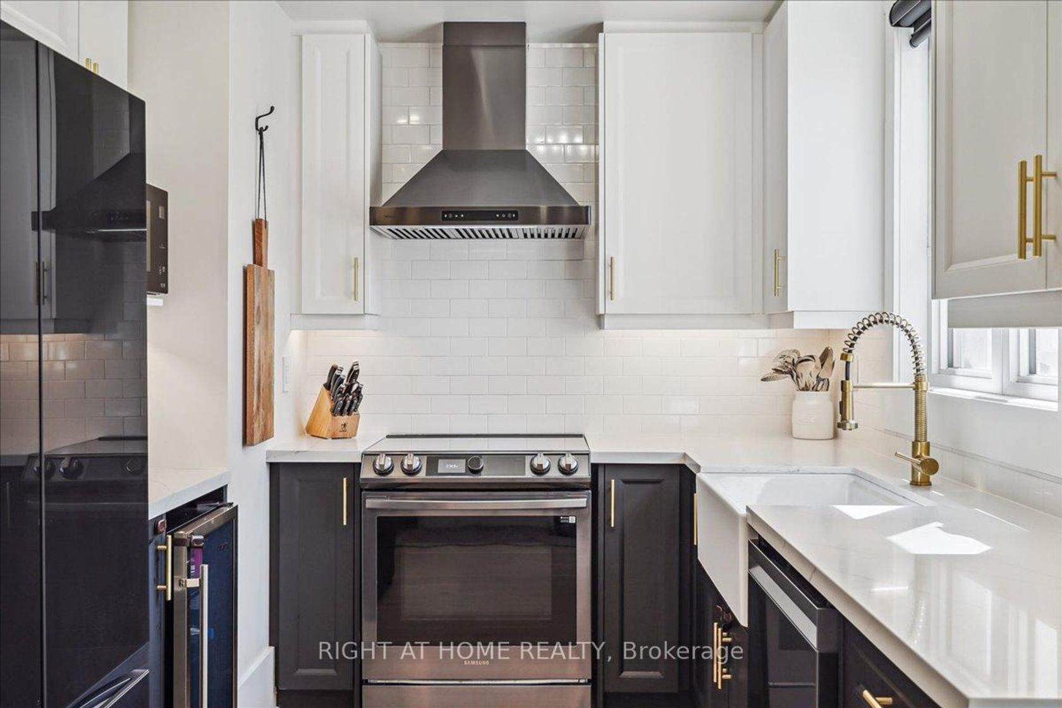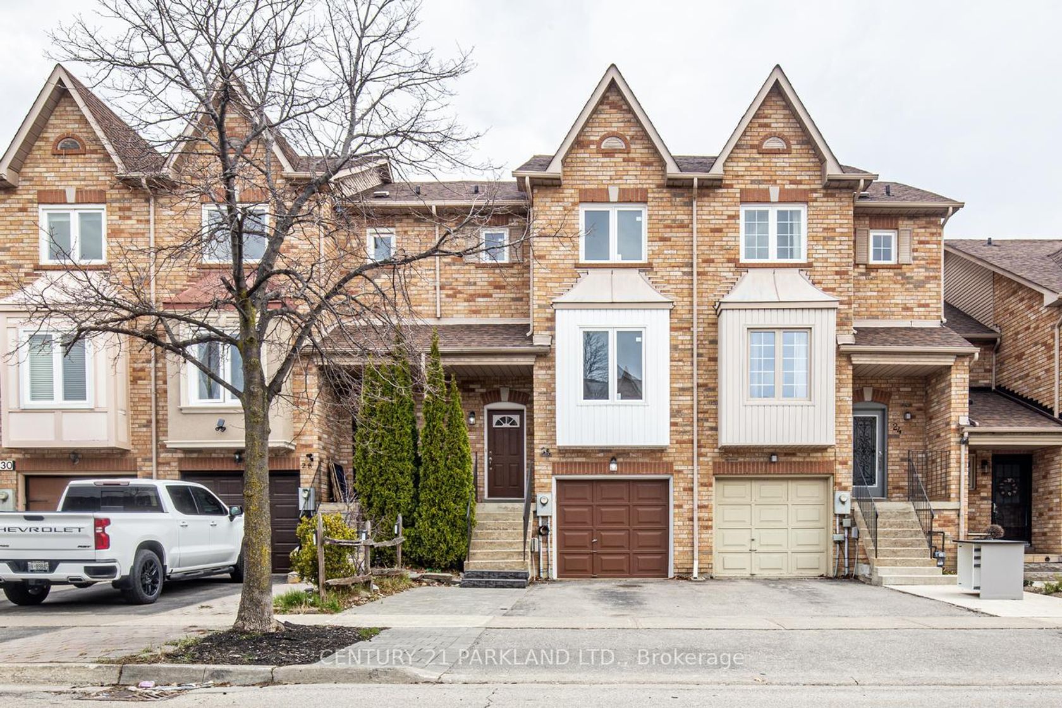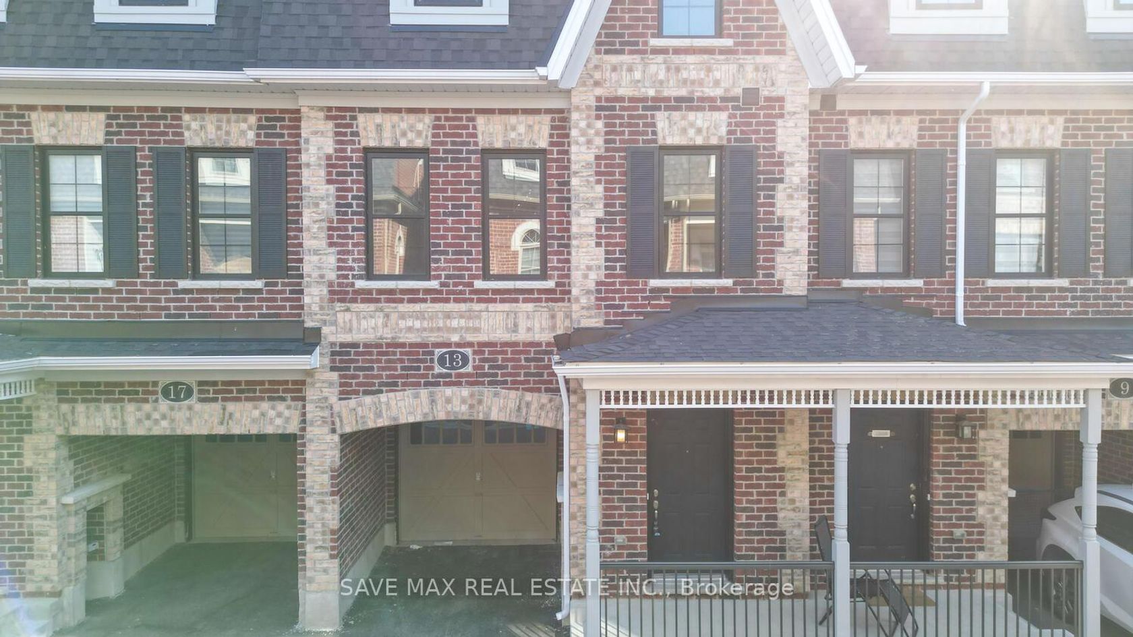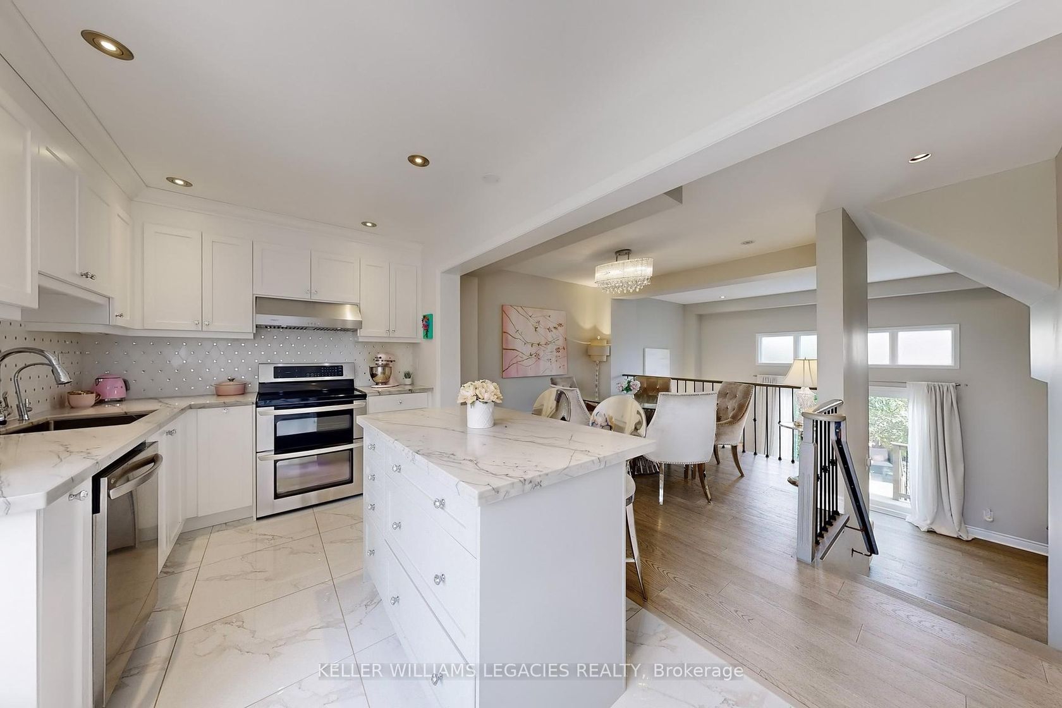About this Townhouse in Maple
Luxury Executive Townhome in a Prime Central Location! Ideally situated near the GO Train, public transit, shops, and everyday conveniences, this residence offers a sophisticated blend of comfort and style. Within walking distance to community centres, libraries, and daycare facilities, its perfectly located for both convenience and family living. Beautifully updated with new blinds, pot lights in the living and dining rooms, freshly painted walls and ceilings, a new deck, ne…w garage door, and a newly landscaped front garden with upgraded masonry work enhancing the homes curb appeal. Featuring two expansive primary bedrooms, each with its own private 4-piece ensuite and double closets, the home is thoughtfully designed for modern living. The inviting family room flows seamlessly into a contemporary kitchen with granite countertops, upgraded stainless steel appliances, and a custom ceramic backsplash. The large eat-in area opens onto a private deck.The finished basement includes a bright walk-out to the backyard and an open-concept recreation room, ideal for gatherings or relaxation.
Listed by RETREND REALTY LTD.
Luxury Executive Townhome in a Prime Central Location! Ideally situated near the GO Train, public transit, shops, and everyday conveniences, this residence offers a sophisticated blend of comfort and style. Within walking distance to community centres, libraries, and daycare facilities, its perfectly located for both convenience and family living. Beautifully updated with new blinds, pot lights in the living and dining rooms, freshly painted walls and ceilings, a new deck, new garage door, and a newly landscaped front garden with upgraded masonry work enhancing the homes curb appeal. Featuring two expansive primary bedrooms, each with its own private 4-piece ensuite and double closets, the home is thoughtfully designed for modern living. The inviting family room flows seamlessly into a contemporary kitchen with granite countertops, upgraded stainless steel appliances, and a custom ceramic backsplash. The large eat-in area opens onto a private deck.The finished basement includes a bright walk-out to the backyard and an open-concept recreation room, ideal for gatherings or relaxation.
Listed by RETREND REALTY LTD.
 Brought to you by your friendly REALTORS® through the MLS® System, courtesy of Brixwork for your convenience.
Brought to you by your friendly REALTORS® through the MLS® System, courtesy of Brixwork for your convenience.
Disclaimer: This representation is based in whole or in part on data generated by the Brampton Real Estate Board, Durham Region Association of REALTORS®, Mississauga Real Estate Board, The Oakville, Milton and District Real Estate Board and the Toronto Real Estate Board which assumes no responsibility for its accuracy.
More Details
- MLS®: N12459471
- Bedrooms: 2
- Bathrooms: 3
- Type: Townhouse
- Building: 26 Golden Spruce Lane, Vaughan
- Square Feet: 1,100 sqft
- Lot Size: 1,563 sqft
- Frontage: 17.39 ft
- Depth: 89.90 ft
- Taxes: $3,897.89 (2025)
- Parking: 2 Attached
- Basement: Finished with Walk-Out
- Style: 3-Storey














































