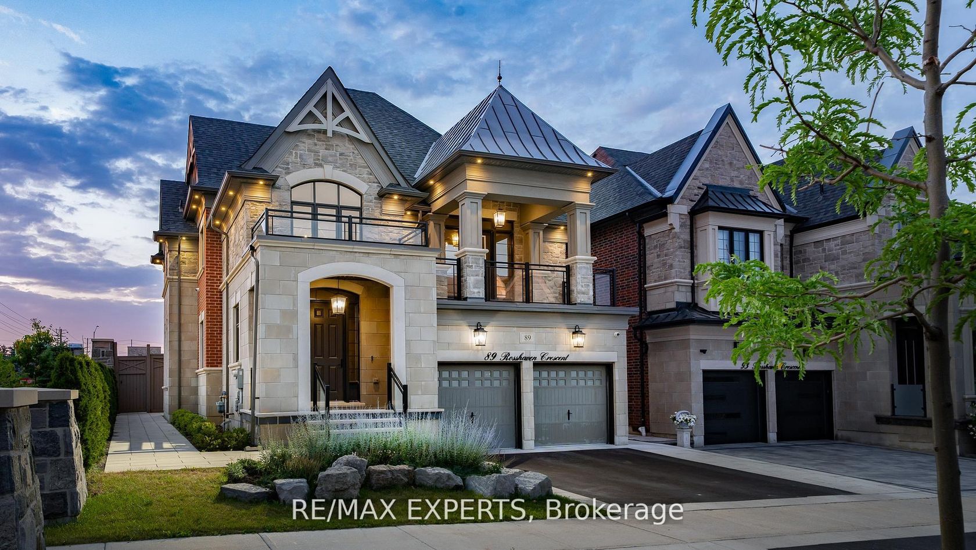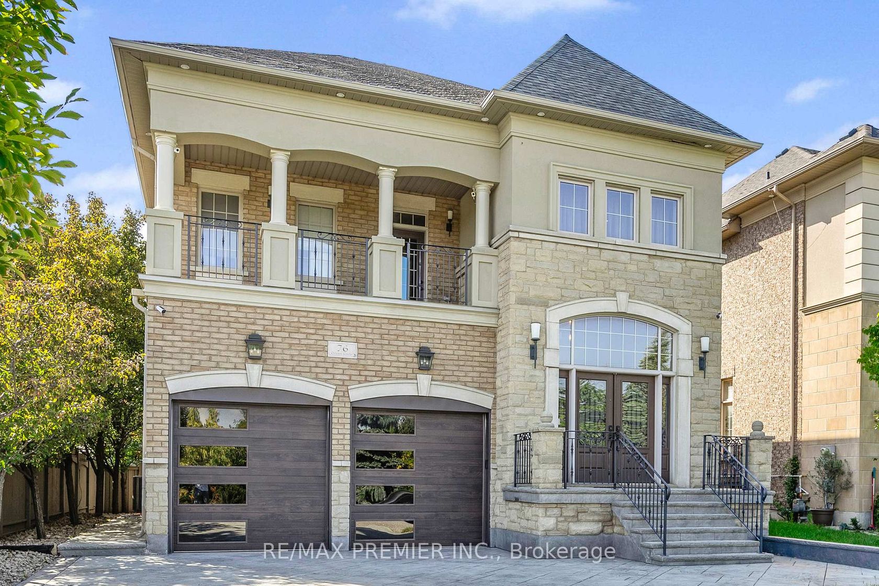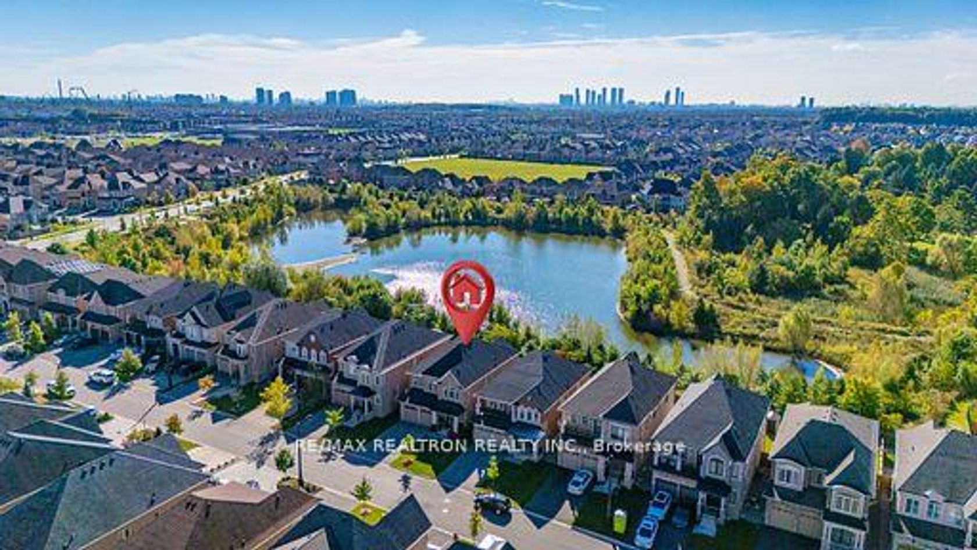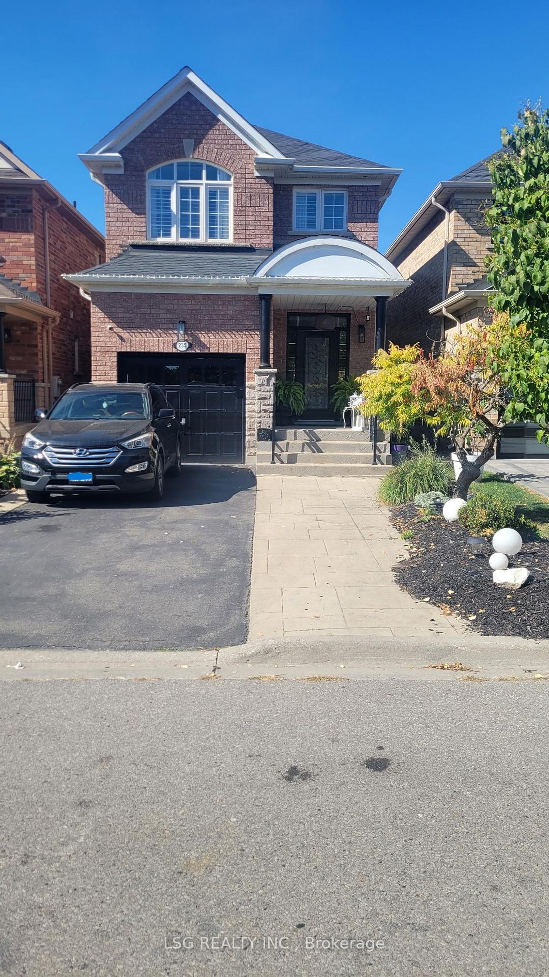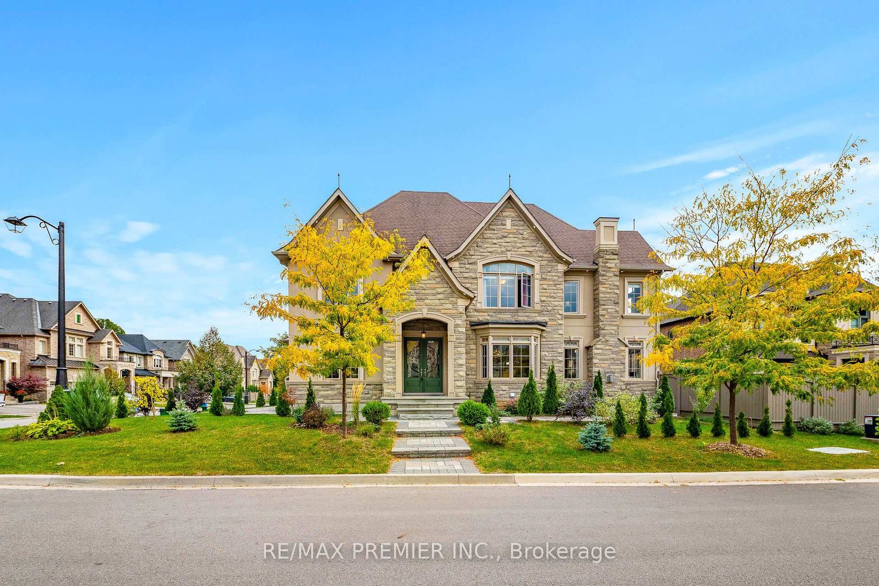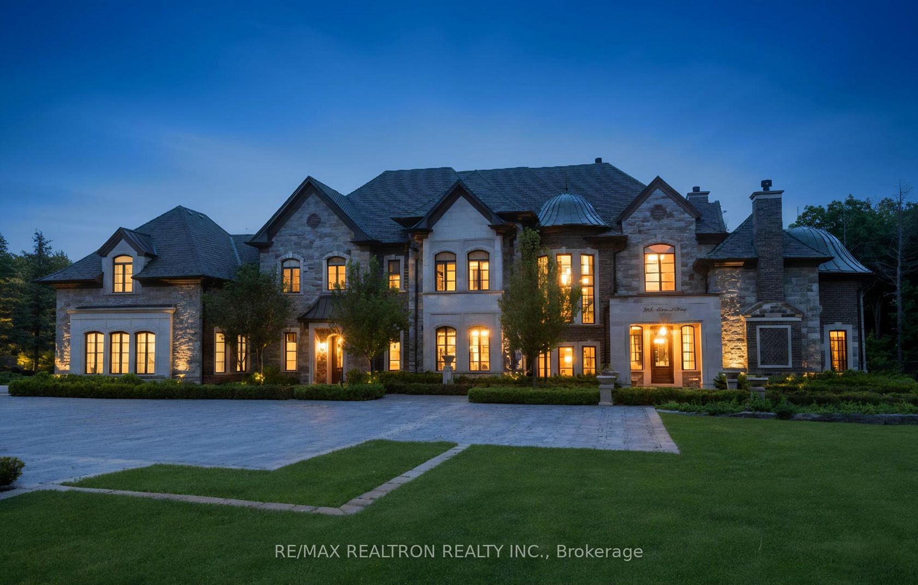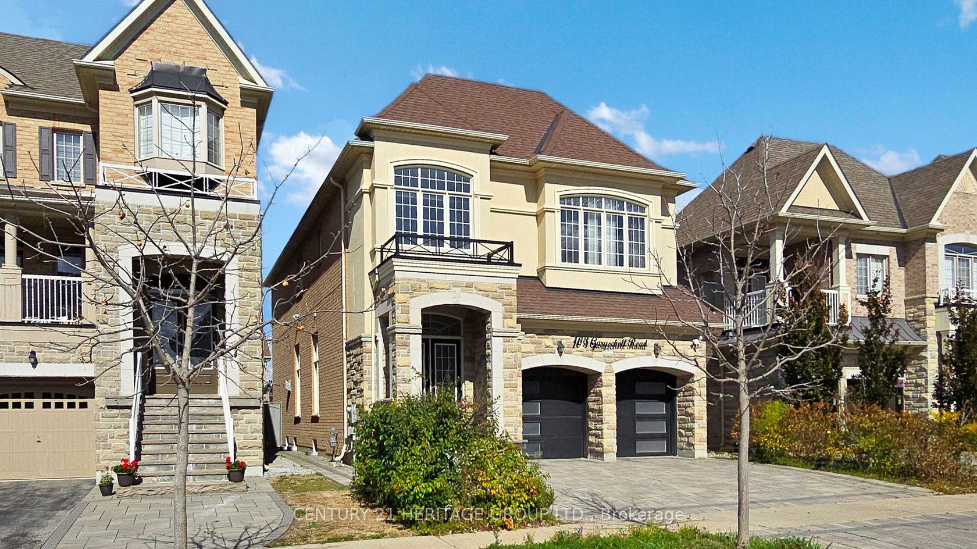About this Detached in Vellore Village
Welcome To This Exquisitely Upgraded Home Located In A Highly Desirable Family Neighbourhood Close To All Amenities & Schools.Meticulously Upgraded w/Quality Finishes and Craftsmanship. A True Vellore Village Charm Showcasing The Perfect Blend of Luxury, Comfort, and Elegance. Fully Landscaped Lot w/Lush Greenery, Magnificent Curb Appeal, Interlocked Driveway w/No Sidewalk, And A Serene Backyard.Breathtaking Custom Finishes Welcome You As You Step In, Foyer w/Superior Tile wo…rk, Custom Hardwood Flooring, Crown Moulding, 9ft Smooth Ceilings, Upgraded Baseboards, Pot Lights, Just To Name A Few. At The Heart Of The Home Is A Newly Built Chef's Kitchen & Entertainers Dream Featuring Custom Cabinetry w/Smart Storage, Built-in Bosch Professional Grade Appliances, Premium Quartz Countertops Extended As Backsplash, And An Exquisite Waterfall Quartz Island w/Seating. Whether You're Preparing A Gourmet Meal Or Hosting Your Loved Ones, This Kitchen Delivers Both Style And Functionality. The Seamless Flow Between The Kitchen, Dining, & Living Room Makes Everyday Living Absolutely Enjoyable. This Open Concept Layout is Adorned With Natural Light, Thanks To the Beautiful Bank of Oversized Windows Throughout The Home! Custom Stairs Lead You To The Upper Level Where Double Doors Welcome You To Your Primary Suite Offering King-Size Living, Walk-in Closet w/Organizers, And A Spa-Like Ensuite. Newly Finished Basement Offers Additional Living Space w/Laminate Flooring, High Ceilings, Wall Sconces For Added Elegance, And A Upgraded Ensuite Bath w/Glass Shower. Step Outside Into Your Private South-Facing Backyard, Fully Landscaped w/Mature Trees, Tons of Sunlight, The Perfect Outdoor Space For Bathing in Some Sun & Entertain Loved Ones.Located In A Family-Friendly Neighbourhood!!!
Listed by RE/MAX REALTY SPECIALISTS INC..
Welcome To This Exquisitely Upgraded Home Located In A Highly Desirable Family Neighbourhood Close To All Amenities & Schools.Meticulously Upgraded w/Quality Finishes and Craftsmanship. A True Vellore Village Charm Showcasing The Perfect Blend of Luxury, Comfort, and Elegance. Fully Landscaped Lot w/Lush Greenery, Magnificent Curb Appeal, Interlocked Driveway w/No Sidewalk, And A Serene Backyard.Breathtaking Custom Finishes Welcome You As You Step In, Foyer w/Superior Tile work, Custom Hardwood Flooring, Crown Moulding, 9ft Smooth Ceilings, Upgraded Baseboards, Pot Lights, Just To Name A Few. At The Heart Of The Home Is A Newly Built Chef's Kitchen & Entertainers Dream Featuring Custom Cabinetry w/Smart Storage, Built-in Bosch Professional Grade Appliances, Premium Quartz Countertops Extended As Backsplash, And An Exquisite Waterfall Quartz Island w/Seating. Whether You're Preparing A Gourmet Meal Or Hosting Your Loved Ones, This Kitchen Delivers Both Style And Functionality. The Seamless Flow Between The Kitchen, Dining, & Living Room Makes Everyday Living Absolutely Enjoyable. This Open Concept Layout is Adorned With Natural Light, Thanks To the Beautiful Bank of Oversized Windows Throughout The Home! Custom Stairs Lead You To The Upper Level Where Double Doors Welcome You To Your Primary Suite Offering King-Size Living, Walk-in Closet w/Organizers, And A Spa-Like Ensuite. Newly Finished Basement Offers Additional Living Space w/Laminate Flooring, High Ceilings, Wall Sconces For Added Elegance, And A Upgraded Ensuite Bath w/Glass Shower. Step Outside Into Your Private South-Facing Backyard, Fully Landscaped w/Mature Trees, Tons of Sunlight, The Perfect Outdoor Space For Bathing in Some Sun & Entertain Loved Ones.Located In A Family-Friendly Neighbourhood!!!
Listed by RE/MAX REALTY SPECIALISTS INC..
 Brought to you by your friendly REALTORS® through the MLS® System, courtesy of Brixwork for your convenience.
Brought to you by your friendly REALTORS® through the MLS® System, courtesy of Brixwork for your convenience.
Disclaimer: This representation is based in whole or in part on data generated by the Brampton Real Estate Board, Durham Region Association of REALTORS®, Mississauga Real Estate Board, The Oakville, Milton and District Real Estate Board and the Toronto Real Estate Board which assumes no responsibility for its accuracy.
More Details
- MLS®: N12455851
- Bedrooms: 3
- Bathrooms: 4
- Type: Detached
- Square Feet: 1,500 sqft
- Lot Size: 2,987 sqft
- Frontage: 36.42 ft
- Depth: 82.02 ft
- Taxes: $4,800 (2025)
- Parking: 6 Built-In
- Basement: Finished
- Style: 2-Storey
More About Vellore Village, Vaughan
lattitude: 43.842904
longitude: -79.5517752
L4H 2W3
















































