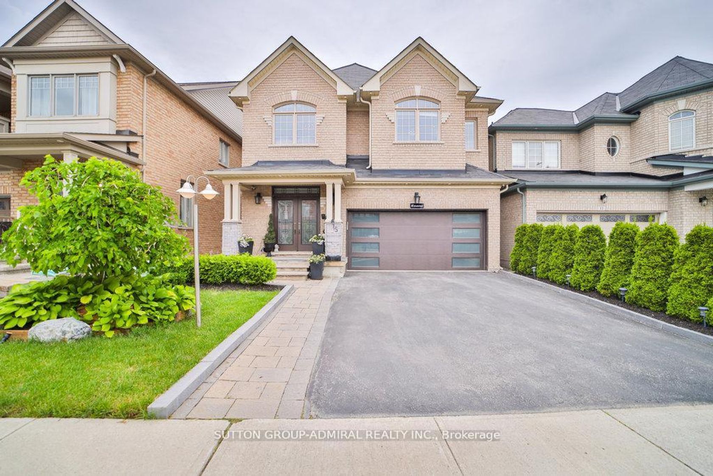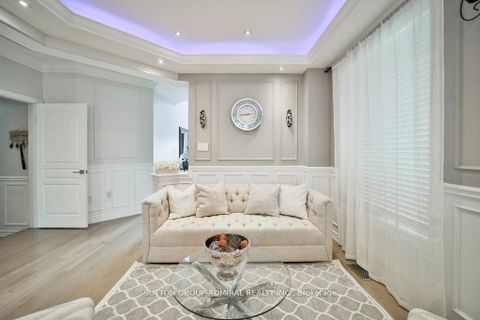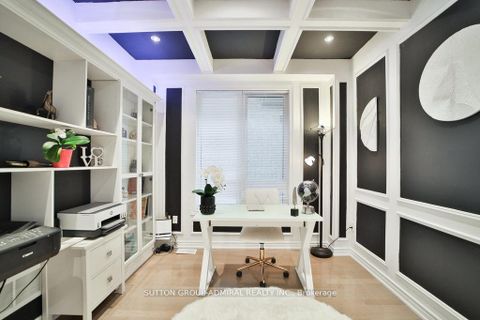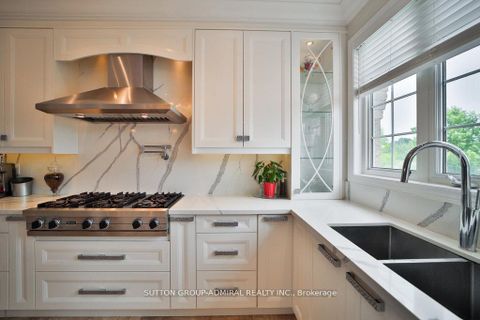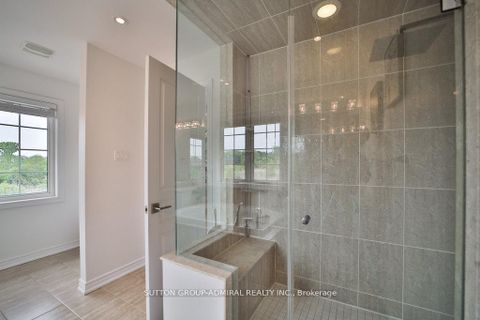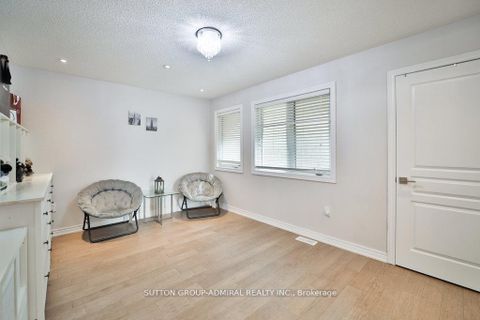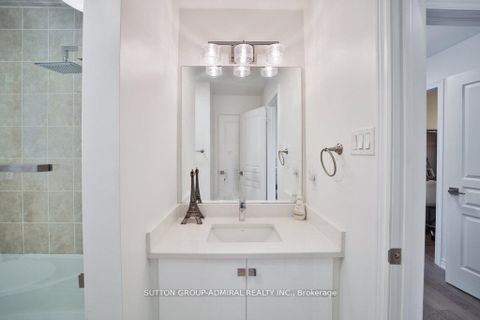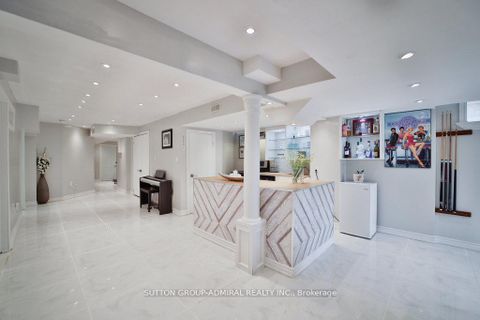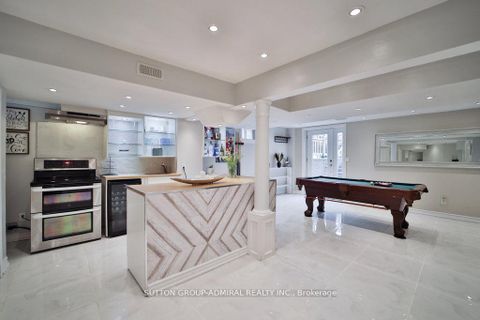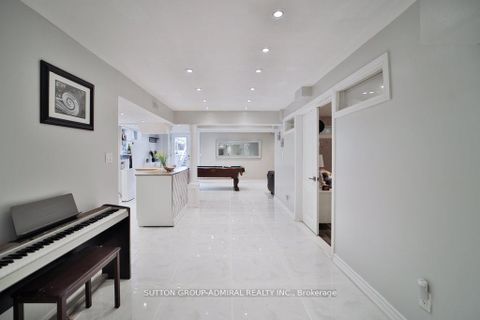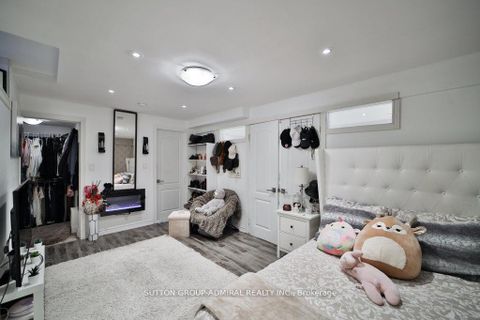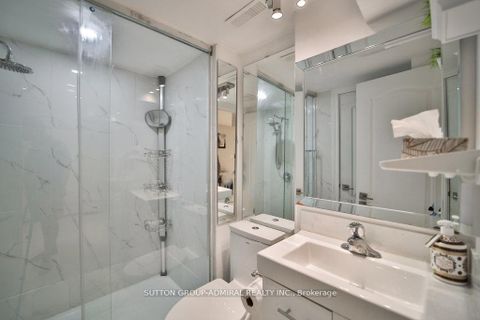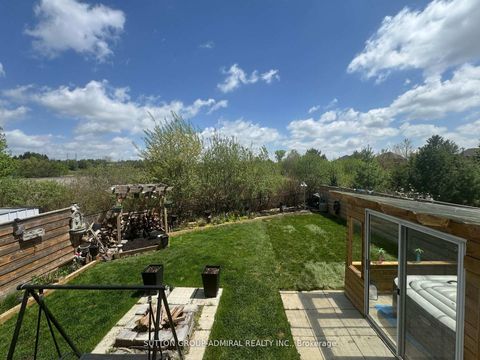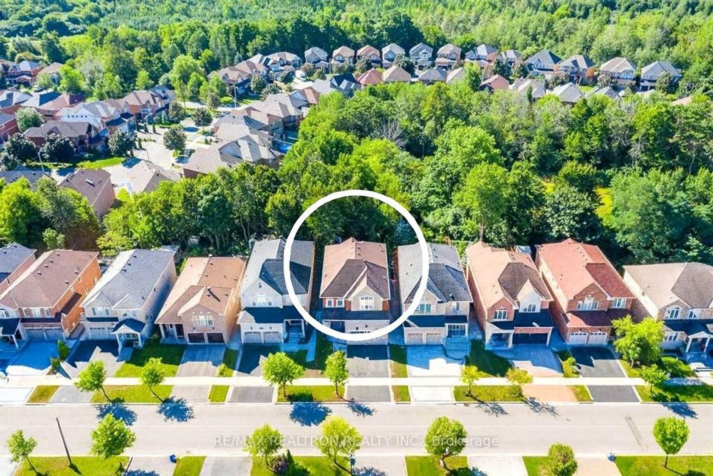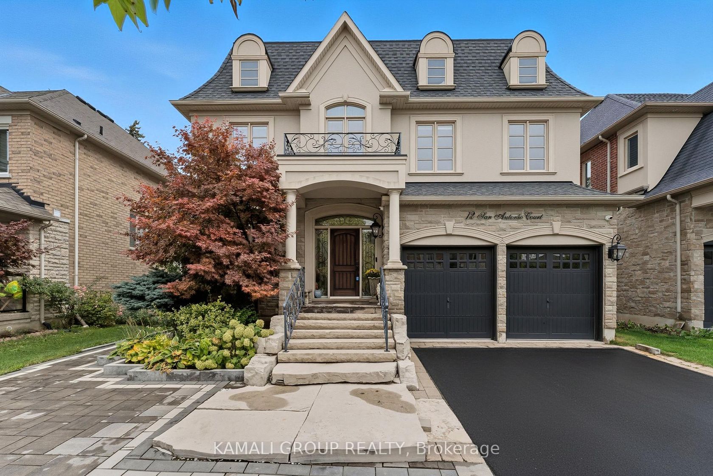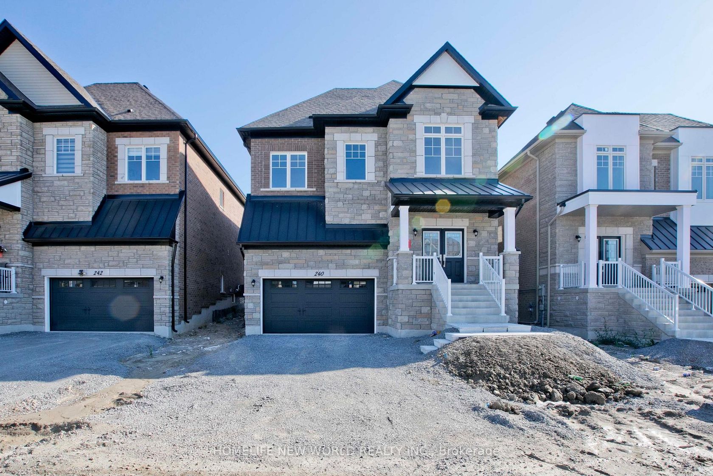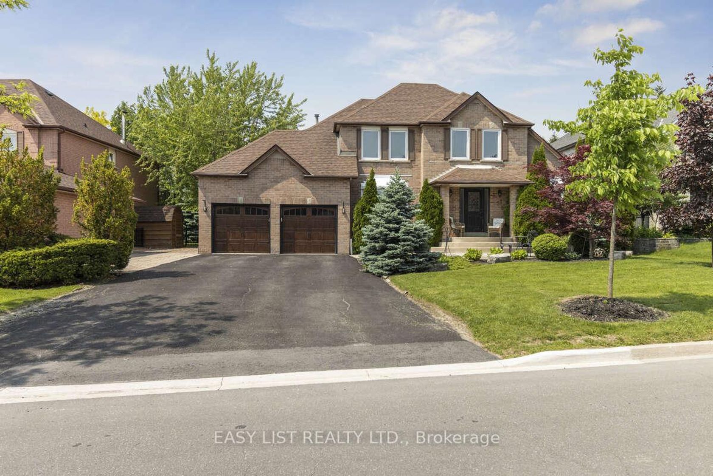About this Detached in Oak Ridges
Discover This Remarkable Detached Home In Prestigious Oak Ridges, Backing Onto A Scenic Ravine And Tucked Away On A Quiet Court. With Over 3000 Sgft Of Living Space And More Than $300K In High-End Upgrades,.This Property Seamlessly Blends Luxury With Comfort. A Grand 18 Ft Foyer Welcomes You With An Elegant Open Staircase And Flows Into A Thoughtfully Designed Main Floor Featuring A Private Office And A Sunlit Family Room With Fireplace. The Custom Chef's Kitchen Is Equipped …With Quartz Counters, Built-In Stainless Steel Appliances, Stylish Backsplash, Oversized Island, And Pantry-Perfect For Entertaining. The Bright Breakfast Area Opens To A Large Deck Overlooking, Fenced Yard, And Tranquil Ravine Views.Throughout The Home, You'll Find Smooth 9 Ft Ceilings, Gleaming Hardwood Floors, Wainscoting,Many Potlights, Ceiling Speakers, And Smart Ambient Lighting. The Spacious Primary Suite Boasts A Spa-Like 5Pc Ensuite With Oversized Glass Shower And His & Hers Walk-In Closets.Secondary Bedrooms Are Well-Proportioned, And The Double Garage Offers Direct Access To A Mudroom. The Professionally Finished Walk-Up Basement Apartment Features A Separate Entrance, Full Kitchen, Bedroom With Ensuite, Rec Area, And Storage-Ideal For In-Laws Or Rental Income.Located Near Top-Rated Schools, Scenic Trails, Parks, And Public Transit. This Is A Must-See Opportunity!
Listed by SUTTON GROUP-ADMIRAL REALTY INC..
Discover This Remarkable Detached Home In Prestigious Oak Ridges, Backing Onto A Scenic Ravine And Tucked Away On A Quiet Court. With Over 3000 Sgft Of Living Space And More Than $300K In High-End Upgrades,.This Property Seamlessly Blends Luxury With Comfort. A Grand 18 Ft Foyer Welcomes You With An Elegant Open Staircase And Flows Into A Thoughtfully Designed Main Floor Featuring A Private Office And A Sunlit Family Room With Fireplace. The Custom Chef's Kitchen Is Equipped With Quartz Counters, Built-In Stainless Steel Appliances, Stylish Backsplash, Oversized Island, And Pantry-Perfect For Entertaining. The Bright Breakfast Area Opens To A Large Deck Overlooking, Fenced Yard, And Tranquil Ravine Views.Throughout The Home, You'll Find Smooth 9 Ft Ceilings, Gleaming Hardwood Floors, Wainscoting,Many Potlights, Ceiling Speakers, And Smart Ambient Lighting. The Spacious Primary Suite Boasts A Spa-Like 5Pc Ensuite With Oversized Glass Shower And His & Hers Walk-In Closets.Secondary Bedrooms Are Well-Proportioned, And The Double Garage Offers Direct Access To A Mudroom. The Professionally Finished Walk-Up Basement Apartment Features A Separate Entrance, Full Kitchen, Bedroom With Ensuite, Rec Area, And Storage-Ideal For In-Laws Or Rental Income.Located Near Top-Rated Schools, Scenic Trails, Parks, And Public Transit. This Is A Must-See Opportunity!
Listed by SUTTON GROUP-ADMIRAL REALTY INC..
 Brought to you by your friendly REALTORS® through the MLS® System, courtesy of Brixwork for your convenience.
Brought to you by your friendly REALTORS® through the MLS® System, courtesy of Brixwork for your convenience.
Disclaimer: This representation is based in whole or in part on data generated by the Brampton Real Estate Board, Durham Region Association of REALTORS®, Mississauga Real Estate Board, The Oakville, Milton and District Real Estate Board and the Toronto Real Estate Board which assumes no responsibility for its accuracy.
More Details
- MLS®: N12454995
- Bedrooms: 4
- Bathrooms: 5
- Type: Detached
- Square Feet: 3,000 sqft
- Lot Size: 4,524 sqft
- Frontage: 36.57 ft
- Depth: 123.70 ft
- Taxes: $7,109.47 (2024)
- Parking: 4 Attached
- View: Clear, Creek/Stream, Forest, Garden, Park/Greenb
- Basement: Apartment, Separate Entrance
- Style: 2-Storey
More About Oak Ridges, Richmond Hill
lattitude: 43.9568646
longitude: -79.4797122
L4E 0Z5
