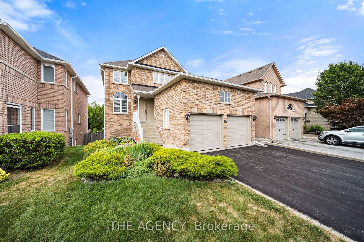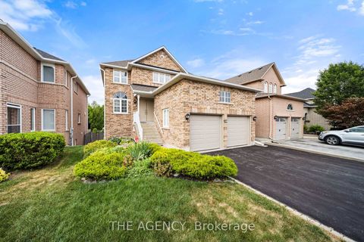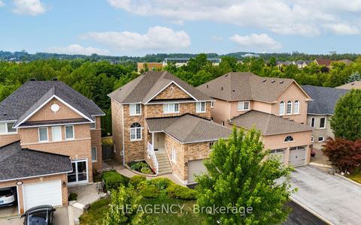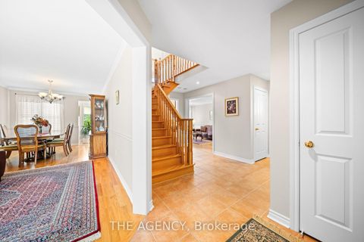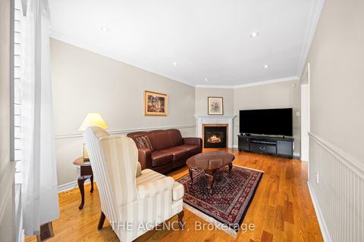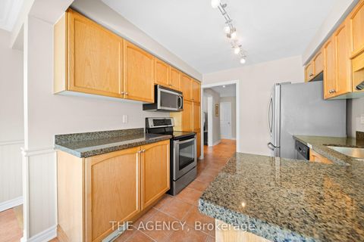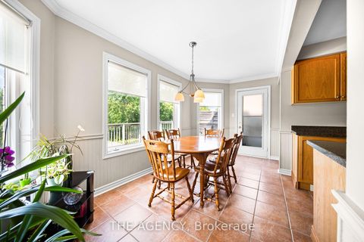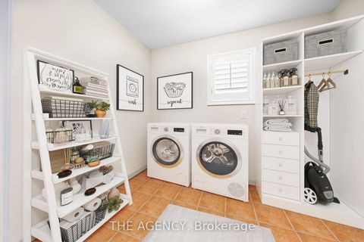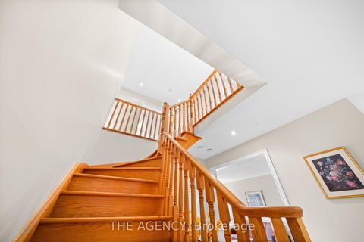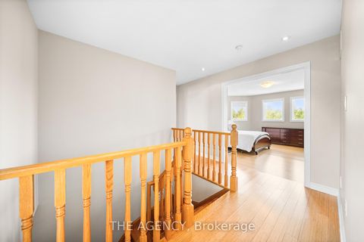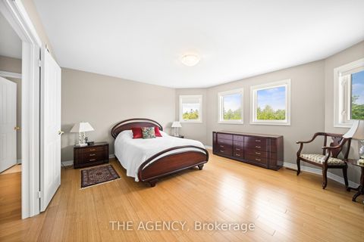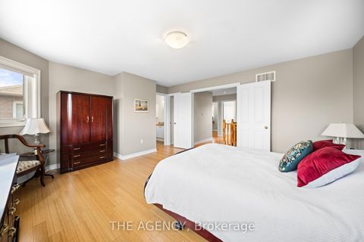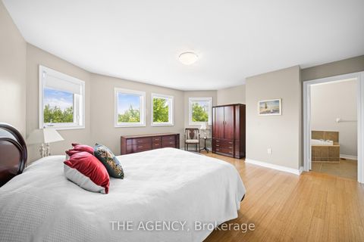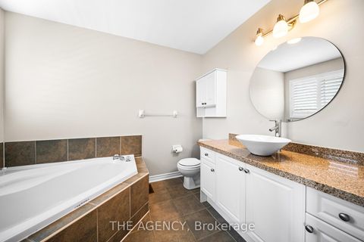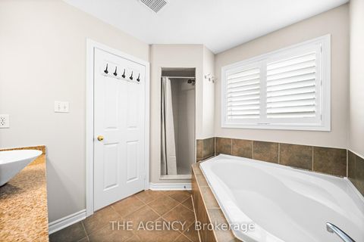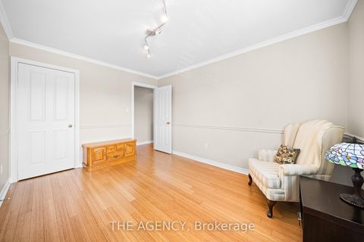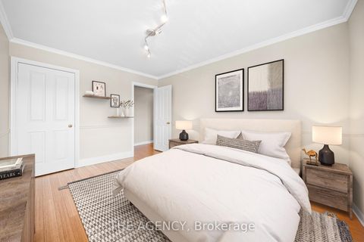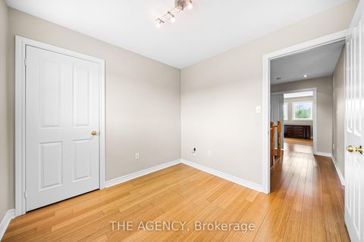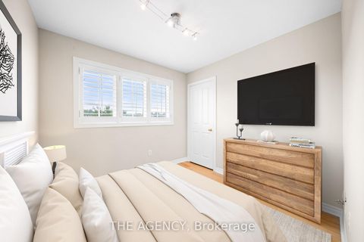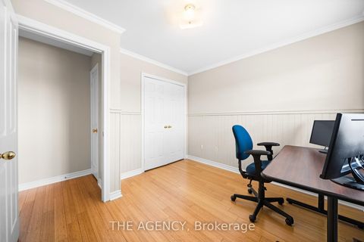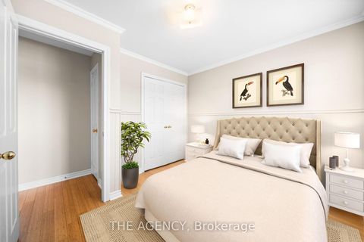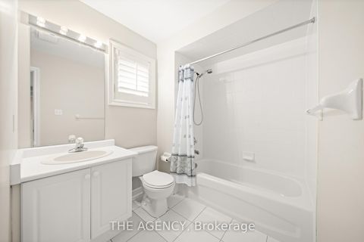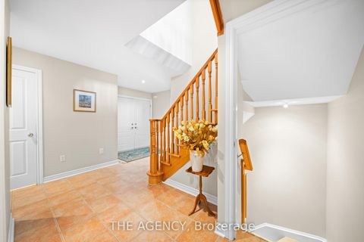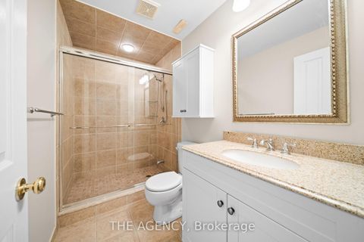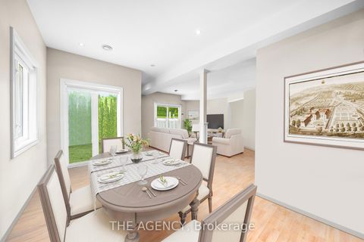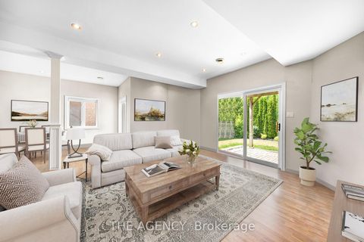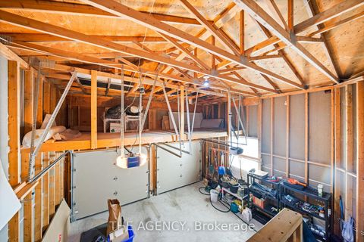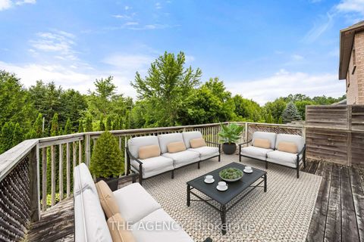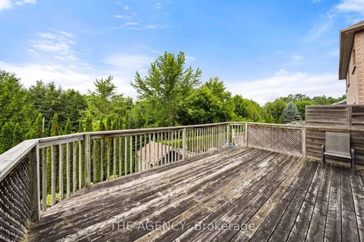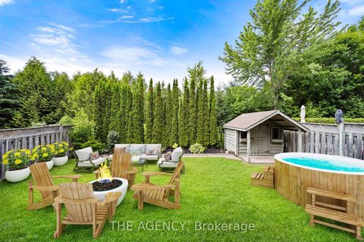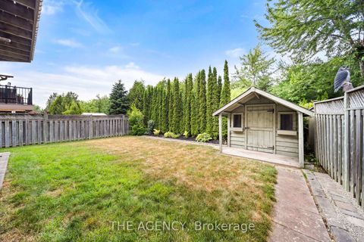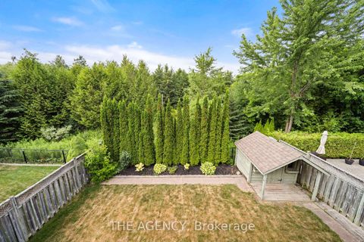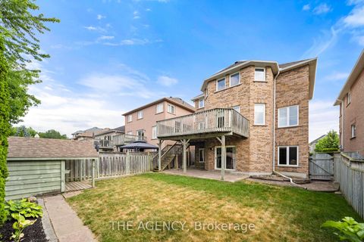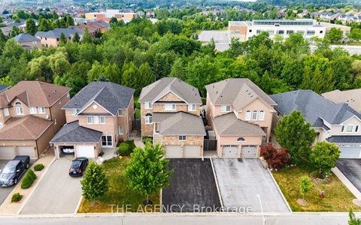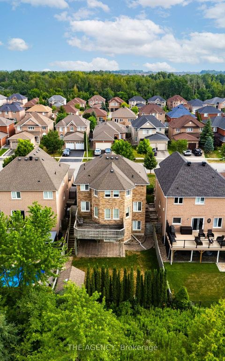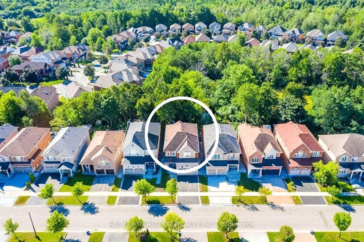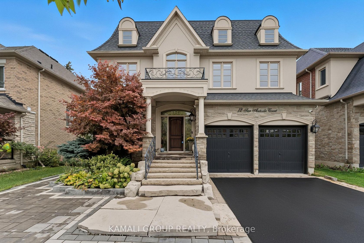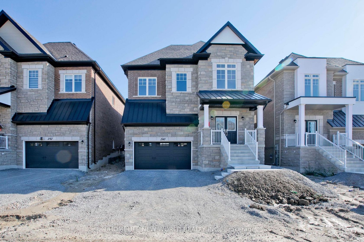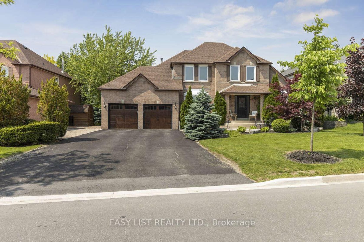About this Detached in Oak Ridges
European-Style Ravine Beauty where timeless design meets the serenity of nature, this charming home offers refined living in a lush, private setting. Nestled on a quiet, family-friendly street and backing onto a scenic ravine, this beautifully appointed residence boasts over 3,000 square feet of total finished living space. It features rich hardwood flooring, pot lights, upgraded designer lighting, and a spacious two-car garage with a full mezzanine for elevated storage. Insi…de, expansive principal rooms flow seamlessly into a bright, thoughtfully designed kitchen perfect for everyday living and elegant entertaining. The large primary bedroom provides a peaceful retreat, filled with natural light and generous space. The professionally finished walk-out basement extends the living area with a stylish bathroom and flexible space ideal for guests, recreation, or a home office. Step outside into your own private ravine oasis, where mature trees and tranquil views create a picture-perfect backdrop for morning coffee or evening relaxation. Ideally located close to top-rated schools, scenic parks, walking trails, conservation areas, and convenient transit access this home offers a rare blend of classic sophistication and natural beauty
Listed by THE AGENCY.
European-Style Ravine Beauty where timeless design meets the serenity of nature, this charming home offers refined living in a lush, private setting. Nestled on a quiet, family-friendly street and backing onto a scenic ravine, this beautifully appointed residence boasts over 3,000 square feet of total finished living space. It features rich hardwood flooring, pot lights, upgraded designer lighting, and a spacious two-car garage with a full mezzanine for elevated storage. Inside, expansive principal rooms flow seamlessly into a bright, thoughtfully designed kitchen perfect for everyday living and elegant entertaining. The large primary bedroom provides a peaceful retreat, filled with natural light and generous space. The professionally finished walk-out basement extends the living area with a stylish bathroom and flexible space ideal for guests, recreation, or a home office. Step outside into your own private ravine oasis, where mature trees and tranquil views create a picture-perfect backdrop for morning coffee or evening relaxation. Ideally located close to top-rated schools, scenic parks, walking trails, conservation areas, and convenient transit access this home offers a rare blend of classic sophistication and natural beauty
Listed by THE AGENCY.
 Brought to you by your friendly REALTORS® through the MLS® System, courtesy of Brixwork for your convenience.
Brought to you by your friendly REALTORS® through the MLS® System, courtesy of Brixwork for your convenience.
Disclaimer: This representation is based in whole or in part on data generated by the Brampton Real Estate Board, Durham Region Association of REALTORS®, Mississauga Real Estate Board, The Oakville, Milton and District Real Estate Board and the Toronto Real Estate Board which assumes no responsibility for its accuracy.
More Details
- MLS®: N12454822
- Bedrooms: 4
- Bathrooms: 4
- Type: Detached
- Square Feet: 1,500 sqft
- Lot Size: 4,596 sqft
- Frontage: 40.00 ft
- Depth: 114.90 ft
- Taxes: $6,146.67 (2025)
- Parking: 2 Attached
- Basement: Finished with Walk-Out, Full
- Style: 2-Storey
