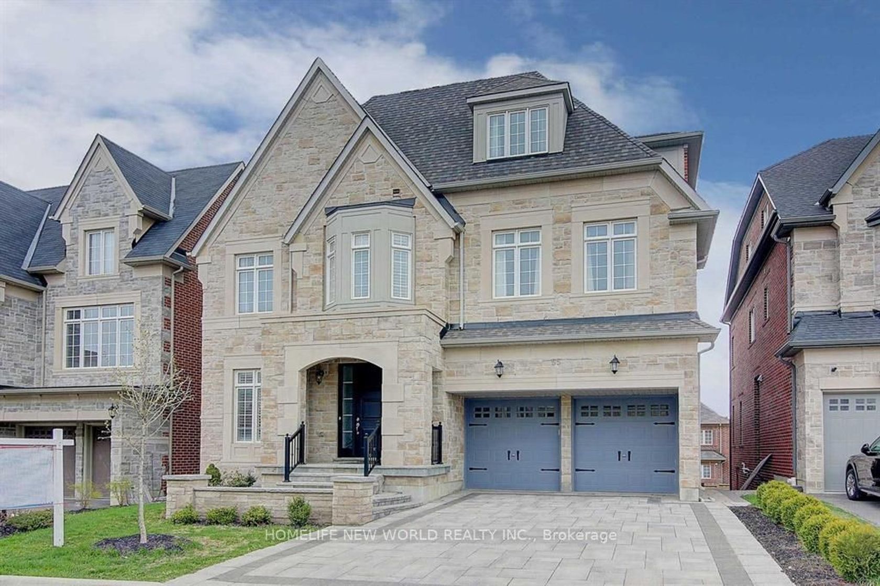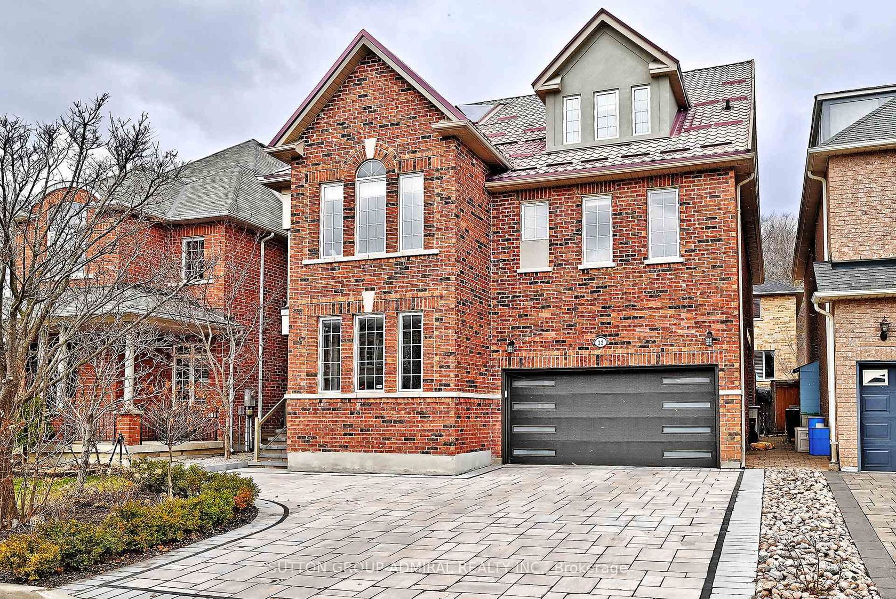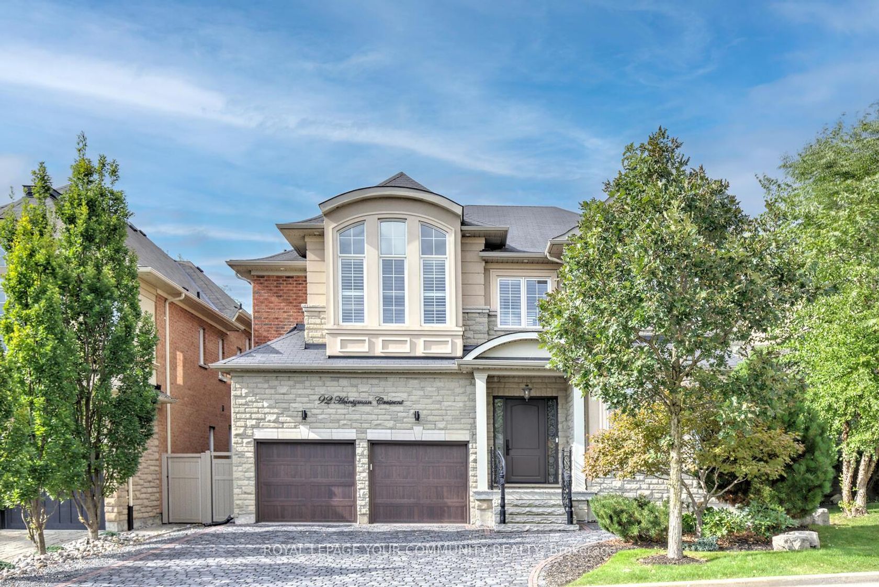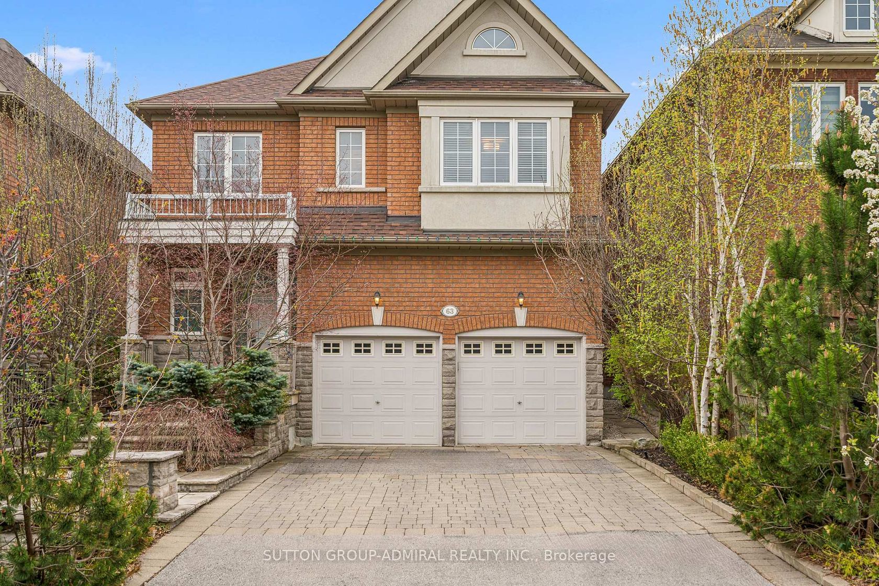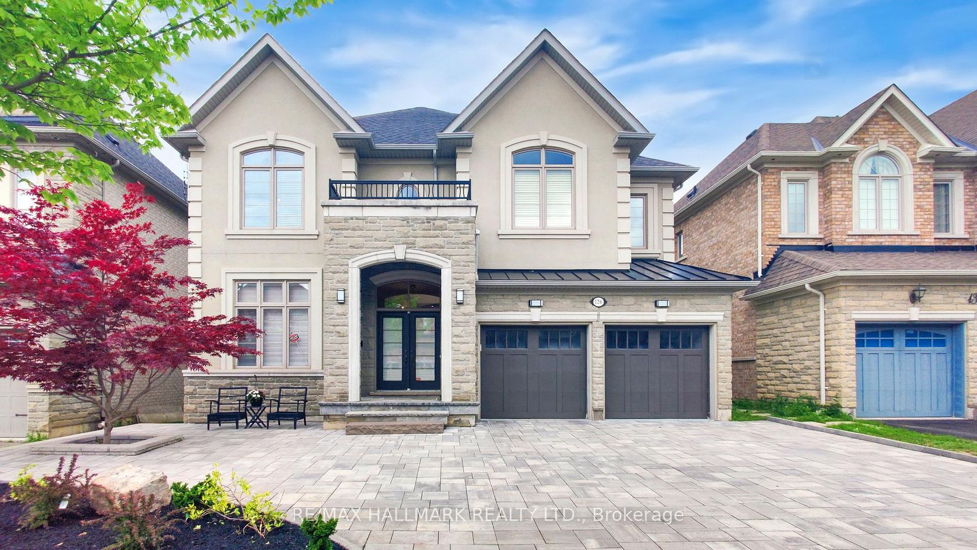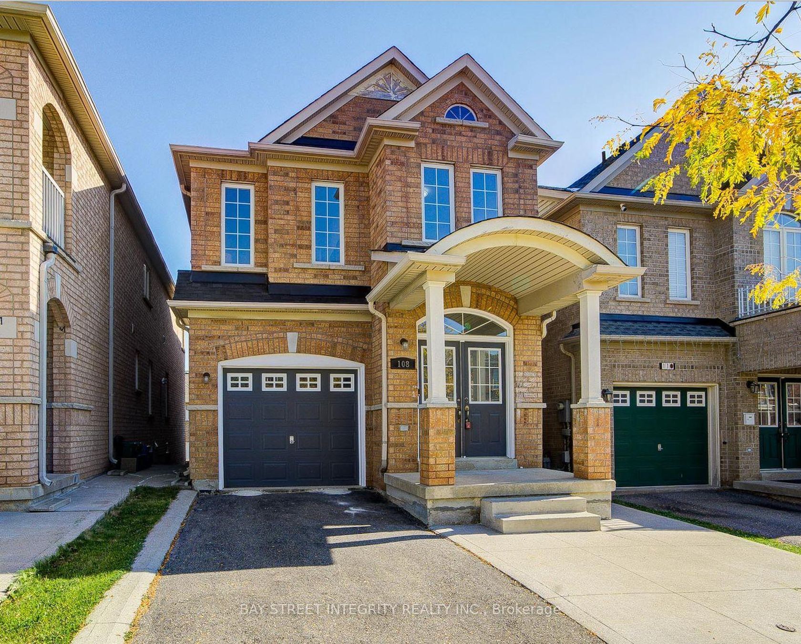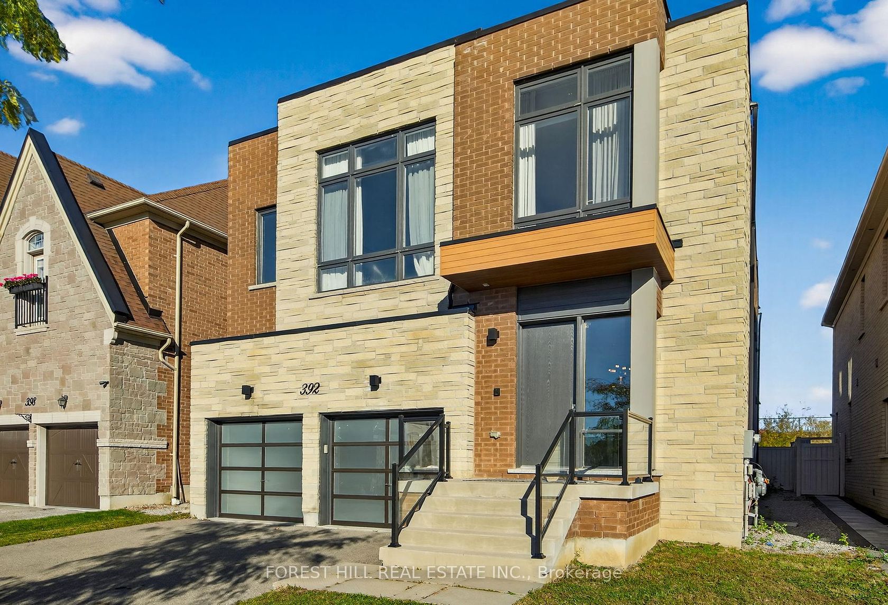About this Detached in Patterson
***Luxurious, Unique 5-Bedrooms Dream Home On a Premium 50ft Lot Overlooking Park in Prestigious Upper West Thornhill Estates***Surrounded By Pond & Trails - Walk To Nature Trails/Ponds/Schools/Parks. Built by Aspen Ridge - Quality Designer Finishes Thru-Out, Open Concept Roomy & Functional Layout. 10Ft Coffered/Waffle Ceilings On Main Floor, 9 Ft Ceilings On 2nd Floor & 9Ft Basement. Gourmet Kitchen With Upgraded Soft Touch Cabinets, Magic Corner, Light Valance, Pot Filler,… Centre Island, Quartz Countertops, Backsplash, Pantry & High-End B/I Miele Appliances, W/O From Kitchen To Backyard Overlooking Park. Main Floor Office, Upgraded Hardwood Floors Smooth Ceilings, LED Pot Lights, Built-In Speakers, Crown Mouldings and Wainscoting. Huge Primary Bedroom W/Fireplace Overlooking Park, Nook W/Glass Shelves/Beverage Fridge, Custom W/I Closet W/Organizers, 6pc Spa-Like En-Suite W/Luxurious Vanities, Glass Shower, Elegant Soaker Tub. Oak Stairs With Wrought Iron Pickets, 2- Sided Gas Fireplace, Upgraded Baths With Custom Vanities. Mudroom With Direct Access To The Garage & Custom Built-In Cabinets. Located Near Many Parks & One Of The Largest Walking Trail Systems in Vaughan .Minutes Away From Shopping, Transit, Go-Train, Golf Courses, Hwys. Hospital & Medical Center Nearby. Super Location - Zoned For Best Top High Rated Schools - St. Theresa High School & Ib Program + Art Program Alexander Mackenzie H.S, St Charles Garnier C.E.S, Viola Desmond P.S, Too Many Extras, See For Yourself. You Will Not Be Disappointed 10+++ Unparalleled Comfort & Style, This Home a True Gem in a Most Desirable Neighbourhood.
Listed by RE/MAX PREMIER INC..
***Luxurious, Unique 5-Bedrooms Dream Home On a Premium 50ft Lot Overlooking Park in Prestigious Upper West Thornhill Estates***Surrounded By Pond & Trails - Walk To Nature Trails/Ponds/Schools/Parks. Built by Aspen Ridge - Quality Designer Finishes Thru-Out, Open Concept Roomy & Functional Layout. 10Ft Coffered/Waffle Ceilings On Main Floor, 9 Ft Ceilings On 2nd Floor & 9Ft Basement. Gourmet Kitchen With Upgraded Soft Touch Cabinets, Magic Corner, Light Valance, Pot Filler, Centre Island, Quartz Countertops, Backsplash, Pantry & High-End B/I Miele Appliances, W/O From Kitchen To Backyard Overlooking Park. Main Floor Office, Upgraded Hardwood Floors Smooth Ceilings, LED Pot Lights, Built-In Speakers, Crown Mouldings and Wainscoting. Huge Primary Bedroom W/Fireplace Overlooking Park, Nook W/Glass Shelves/Beverage Fridge, Custom W/I Closet W/Organizers, 6pc Spa-Like En-Suite W/Luxurious Vanities, Glass Shower, Elegant Soaker Tub. Oak Stairs With Wrought Iron Pickets, 2- Sided Gas Fireplace, Upgraded Baths With Custom Vanities. Mudroom With Direct Access To The Garage & Custom Built-In Cabinets. Located Near Many Parks & One Of The Largest Walking Trail Systems in Vaughan .Minutes Away From Shopping, Transit, Go-Train, Golf Courses, Hwys. Hospital & Medical Center Nearby. Super Location - Zoned For Best Top High Rated Schools - St. Theresa High School & Ib Program + Art Program Alexander Mackenzie H.S, St Charles Garnier C.E.S, Viola Desmond P.S, Too Many Extras, See For Yourself. You Will Not Be Disappointed 10+++ Unparalleled Comfort & Style, This Home a True Gem in a Most Desirable Neighbourhood.
Listed by RE/MAX PREMIER INC..
 Brought to you by your friendly REALTORS® through the MLS® System, courtesy of Brixwork for your convenience.
Brought to you by your friendly REALTORS® through the MLS® System, courtesy of Brixwork for your convenience.
Disclaimer: This representation is based in whole or in part on data generated by the Brampton Real Estate Board, Durham Region Association of REALTORS®, Mississauga Real Estate Board, The Oakville, Milton and District Real Estate Board and the Toronto Real Estate Board which assumes no responsibility for its accuracy.
More Details
- MLS®: N12453628
- Bedrooms: 5
- Bathrooms: 5
- Type: Detached
- Square Feet: 3,500 sqft
- Lot Size: 5,522 sqft
- Frontage: 50.25 ft
- Depth: 110.02 ft
- Taxes: $11,547 (2025)
- Parking: 5 Attached
- View: Clear, Park/Greenbelt
- Basement: Full
- Style: 2-Storey
More About Patterson, Vaughan
lattitude: 43.8689456
longitude: -79.4724063
L6A 4W9




















































