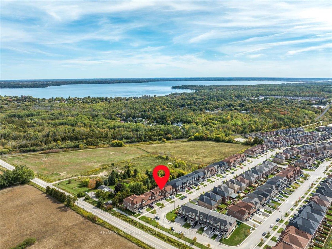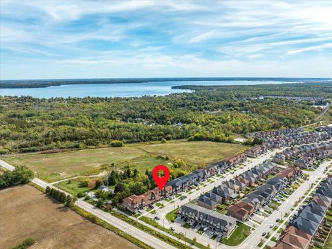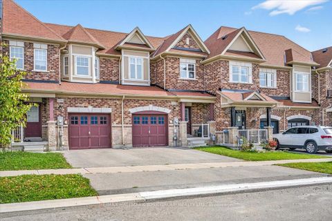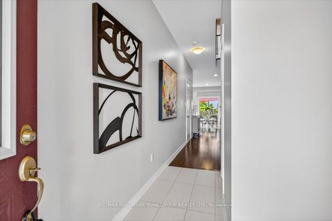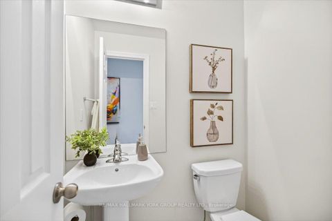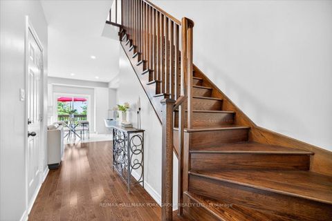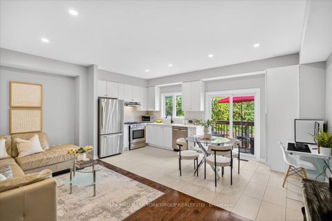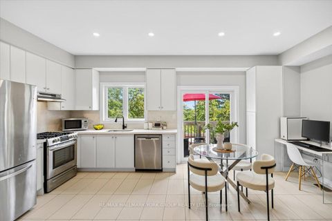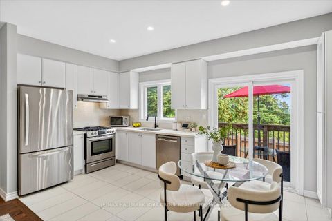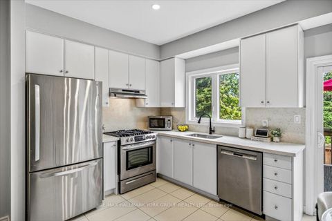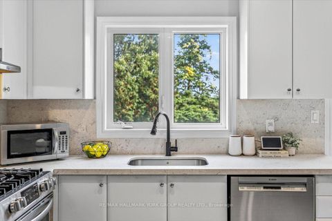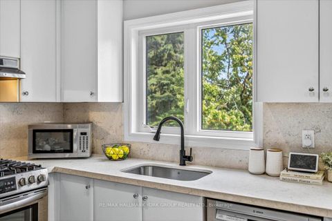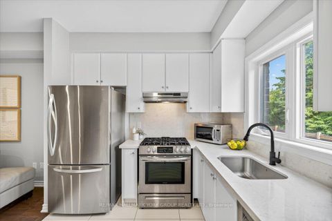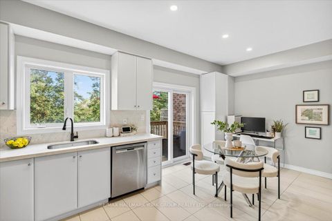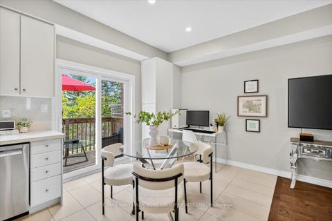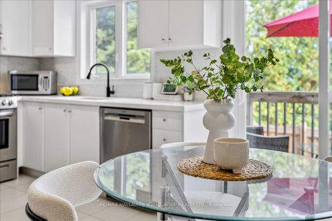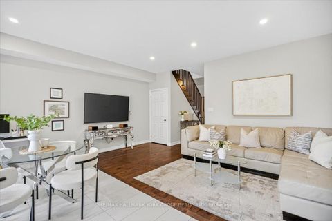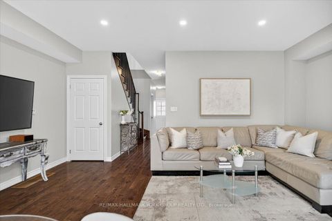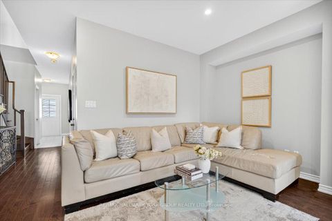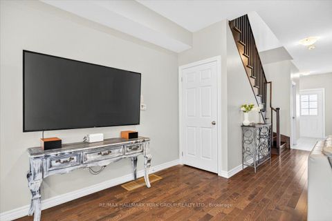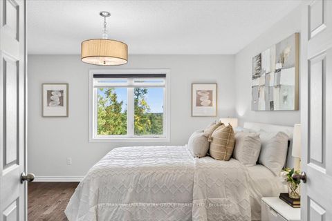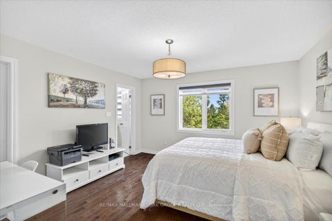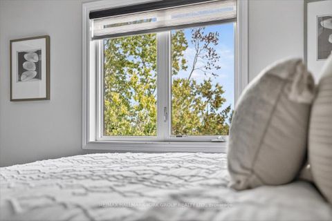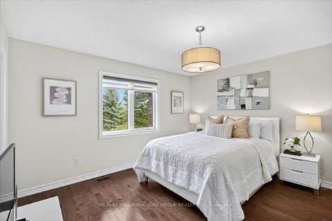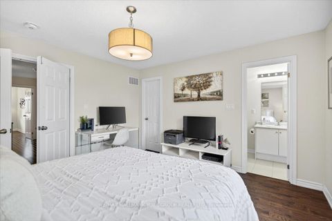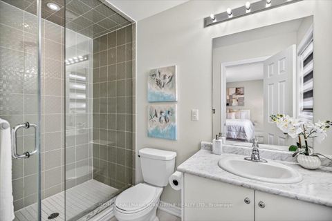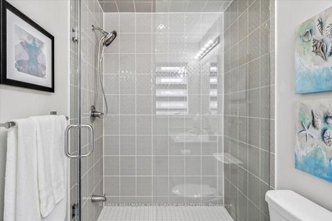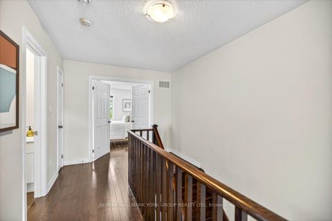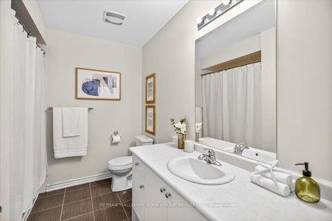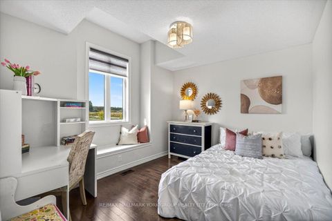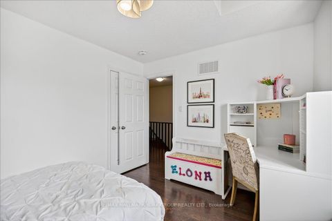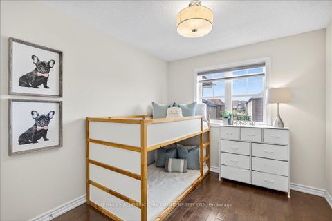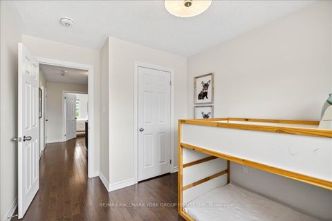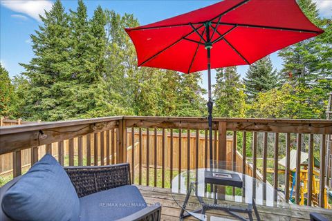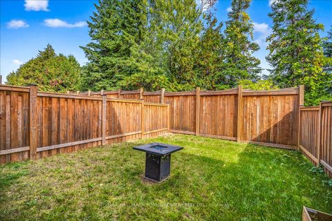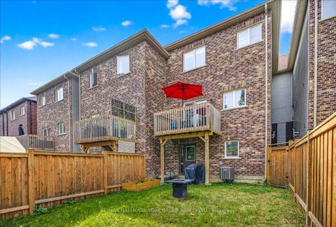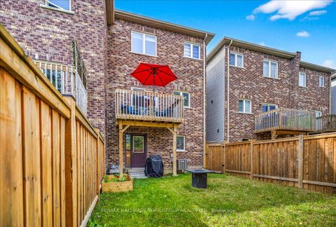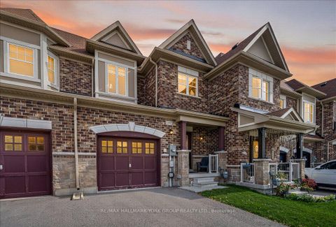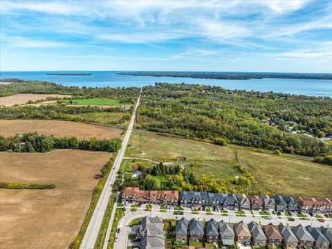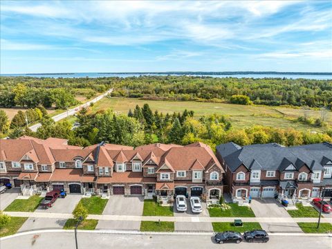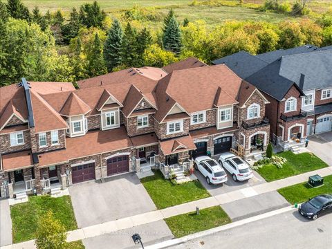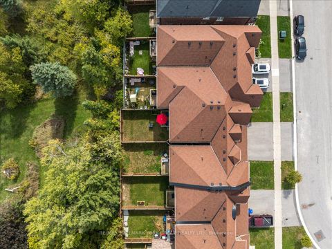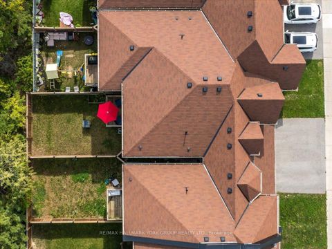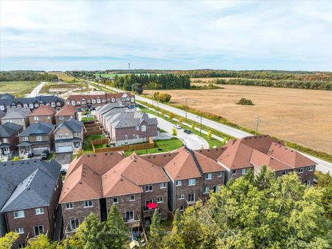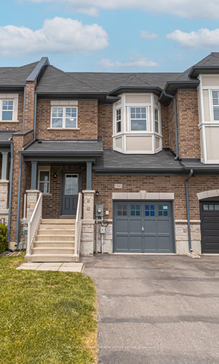About this Townhouse in Lefroy
ver dreamed of waking up to lake views and total privacy without leaving the suburbs? Welcome to your dream lifestyle in the heart of Lefroy, where this modern 3-bedroom townhome brings together stylish upgrades, tranquil nature, and family-friendly convenience all in one perfect package.Tucked away in one of Innisfil's most desirable and fast-growing communities, this home backs onto a serene treed view and a partial view of Lake Simcoe right from the primary bedroom. Whethe…r you're sipping coffee on your oversized upper deck or enjoying a quiet evening, the only sounds you'll hear are birdsong and breeze. Inside, the bright and open kitchen has been thoughtfully upgraded for the modern chef: quartz countertops, waterfall-style backsplash, pot lights, a sleek oversized sink with a new faucet, and a built-in pantry with pull-out drawers for seamless storage. Enjoy hardwood floors throughout, upgraded tile in all the right places, and a walk-out basement with a separate door, perfect for a future in-law suite, rental potential, or extra living space. All of this, just minutes to Hwy 400, a short stroll to Lake Simcoe, and close to parks, schools (with bus routes!), future GO station, hospital, and Innisfils upcoming Smart City. Whether you're raising a family, investing smartly, or simply seeking peace and privacy without compromise this is more than a home. Its a lifestyle. Come for the location. Stay for the view. Fall in love with the feeling.
Listed by RE/MAX HALLMARK YORK GROUP REALTY LTD..
ver dreamed of waking up to lake views and total privacy without leaving the suburbs? Welcome to your dream lifestyle in the heart of Lefroy, where this modern 3-bedroom townhome brings together stylish upgrades, tranquil nature, and family-friendly convenience all in one perfect package.Tucked away in one of Innisfil's most desirable and fast-growing communities, this home backs onto a serene treed view and a partial view of Lake Simcoe right from the primary bedroom. Whether you're sipping coffee on your oversized upper deck or enjoying a quiet evening, the only sounds you'll hear are birdsong and breeze. Inside, the bright and open kitchen has been thoughtfully upgraded for the modern chef: quartz countertops, waterfall-style backsplash, pot lights, a sleek oversized sink with a new faucet, and a built-in pantry with pull-out drawers for seamless storage. Enjoy hardwood floors throughout, upgraded tile in all the right places, and a walk-out basement with a separate door, perfect for a future in-law suite, rental potential, or extra living space. All of this, just minutes to Hwy 400, a short stroll to Lake Simcoe, and close to parks, schools (with bus routes!), future GO station, hospital, and Innisfils upcoming Smart City. Whether you're raising a family, investing smartly, or simply seeking peace and privacy without compromise this is more than a home. Its a lifestyle. Come for the location. Stay for the view. Fall in love with the feeling.
Listed by RE/MAX HALLMARK YORK GROUP REALTY LTD..
 Brought to you by your friendly REALTORS® through the MLS® System, courtesy of Brixwork for your convenience.
Brought to you by your friendly REALTORS® through the MLS® System, courtesy of Brixwork for your convenience.
Disclaimer: This representation is based in whole or in part on data generated by the Brampton Real Estate Board, Durham Region Association of REALTORS®, Mississauga Real Estate Board, The Oakville, Milton and District Real Estate Board and the Toronto Real Estate Board which assumes no responsibility for its accuracy.
More Details
- MLS®: N12453566
- Bedrooms: 3
- Bathrooms: 3
- Type: Townhouse
- Building: 1192 Peelar Crescent, Innisfil
- Square Feet: 1,100 sqft
- Lot Size: 2,159 sqft
- Frontage: 21.98 ft
- Depth: 98.43 ft
- Taxes: $3,973.49 (2025)
- Parking: 3 Built-In
- Basement: Separate Entrance, Unfinished
- Style: 2-Storey
More About Lefroy, Innisfil
lattitude: 44.2734143
longitude: -79.560139
L0L 1W0
