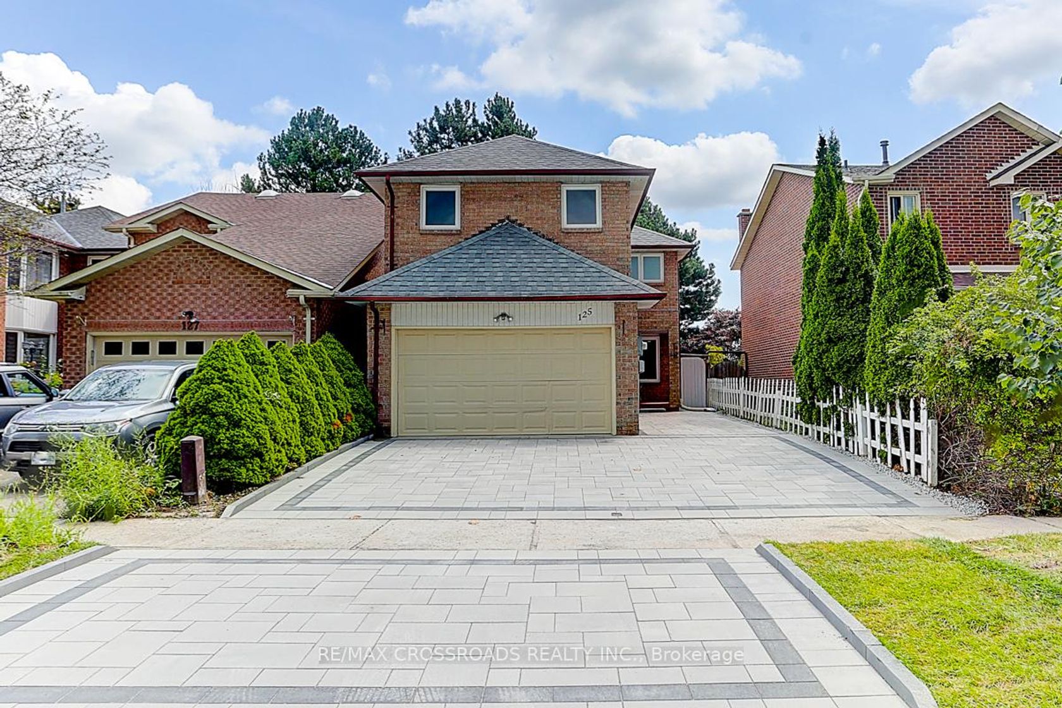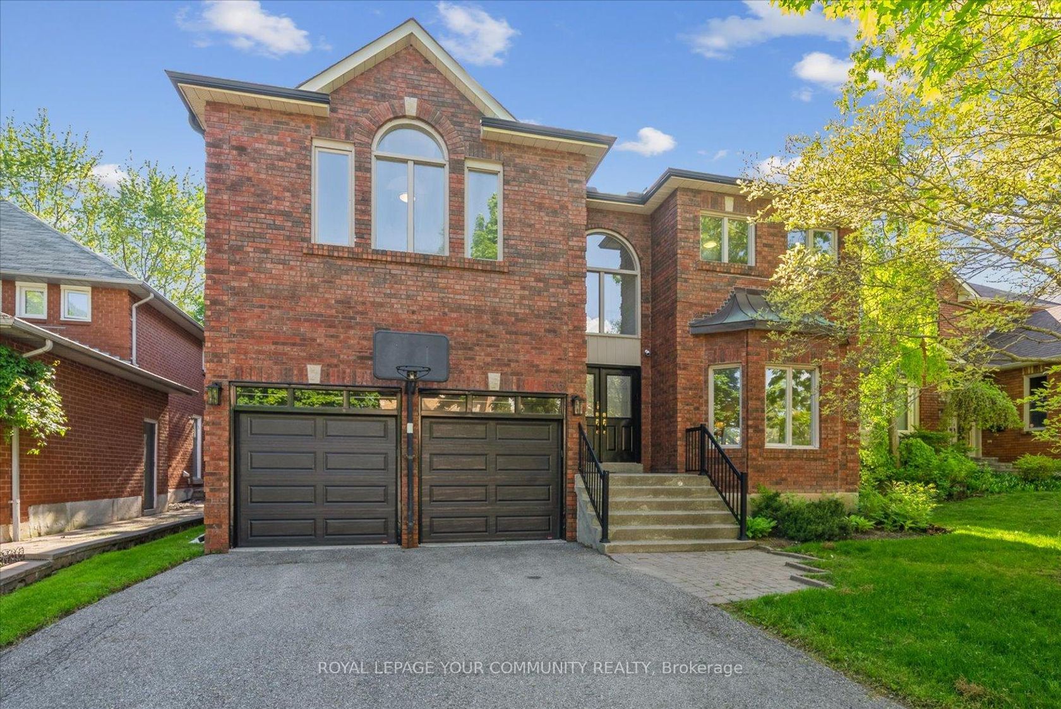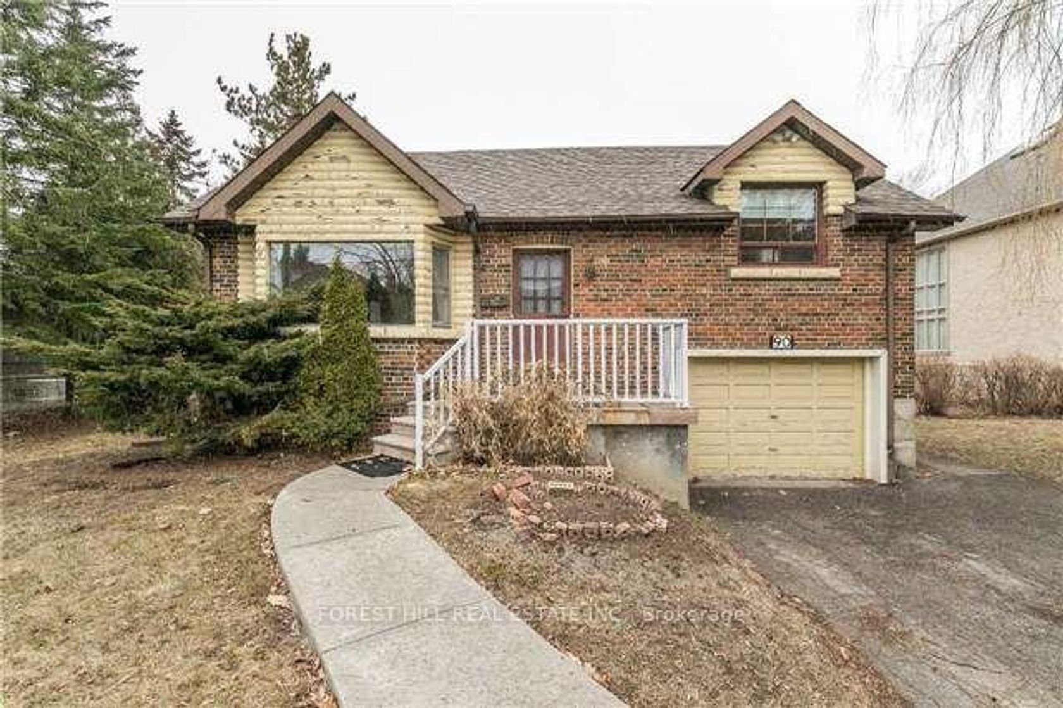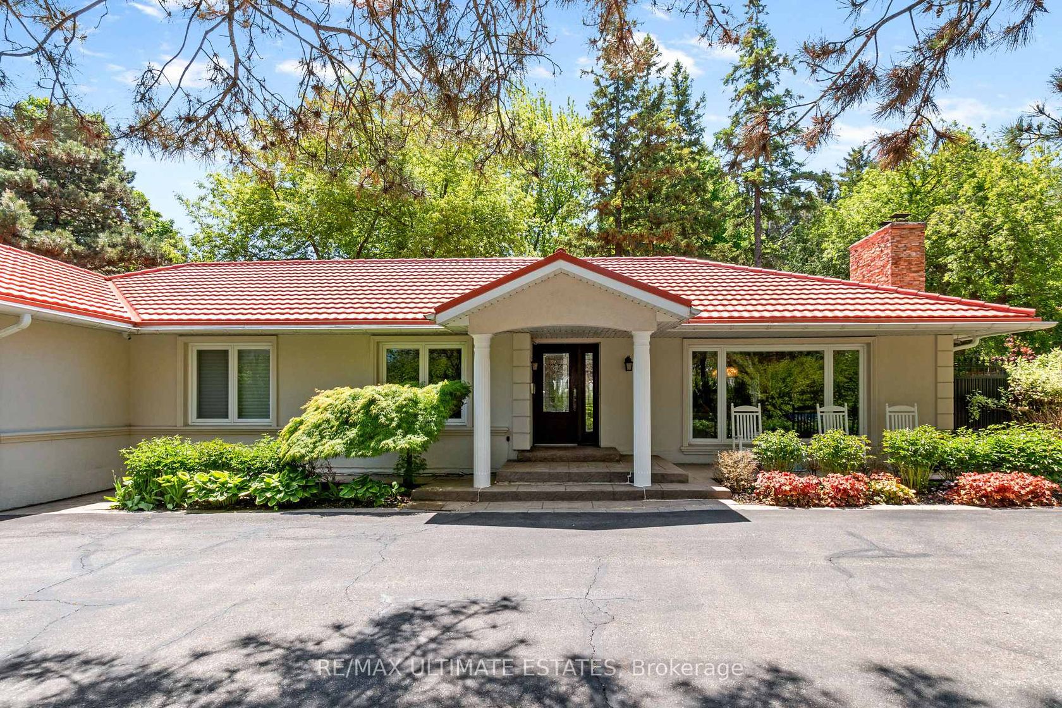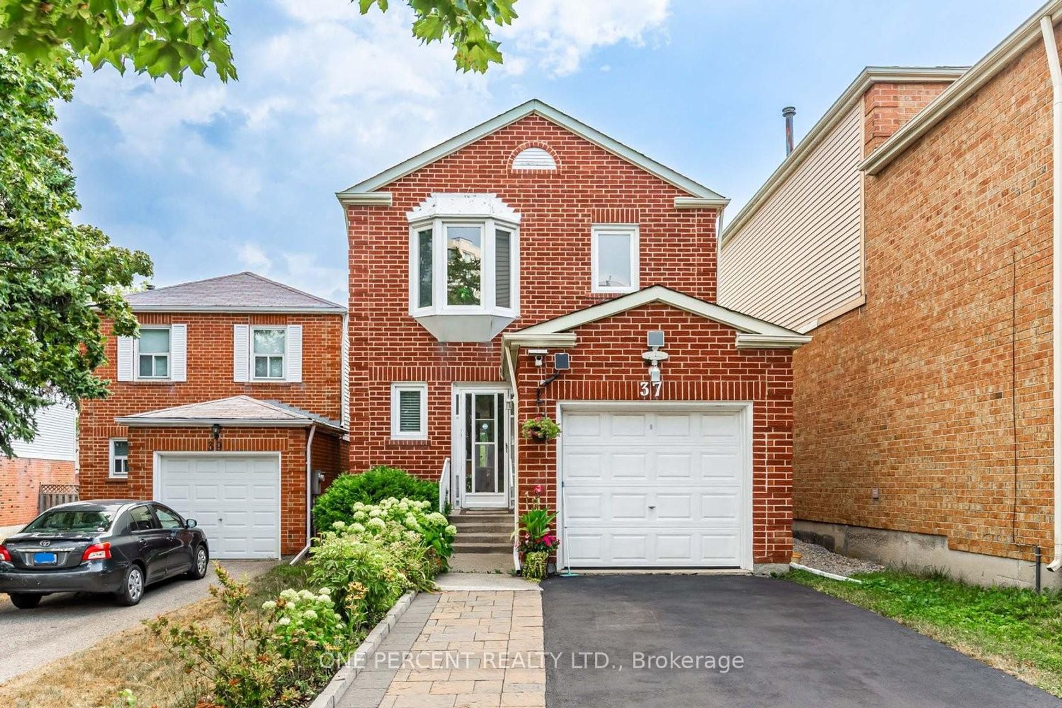About this Detached in Yorkhill
Discover this beautifully renovated 2-car garage home, offering 3+1 bedrooms, 4 bathrooms, and nearly 1,700 sq. ft. of above-grade space, plus 800 sq. ft. of professionally finished basement space. Ideally situated on a quiet crescent just west of Yonge and south of Clark Ave. West, this residence is surrounded by top schools, parks, synagogues, and excellent transit options, one of Thornhill's most desirable locations. The main level showcases a warm and inviting family room… with a classic brick fireplace, a bright and upgraded kitchen with brand-new stainless steel appliances, and a convenient side entrance. Upstairs, you'll find a spacious primary retreat with a private 2-piece ensuite, along with two additional well-sized bedrooms and a modern bathroom. The newly renovated basement adds tremendous living space, featuring a recreation room, a fourth bedroom, and a sleek 3-piece bathroom with a separate shower. Every detail has been updated, including quality laminate flooring, Carrara porcelain tiles in bathrooms, stylish light fixtures, new interior doors and handles, modern baseboards, and brand-new stainless steel appliances. Whether you're looking for a family home or an excellent investment, this property combines location, layout, and upgrades in one perfect package.
Listed by RE/MAX REALTRON MARIUS MITROFAN GROUP.
Discover this beautifully renovated 2-car garage home, offering 3+1 bedrooms, 4 bathrooms, and nearly 1,700 sq. ft. of above-grade space, plus 800 sq. ft. of professionally finished basement space. Ideally situated on a quiet crescent just west of Yonge and south of Clark Ave. West, this residence is surrounded by top schools, parks, synagogues, and excellent transit options, one of Thornhill's most desirable locations. The main level showcases a warm and inviting family room with a classic brick fireplace, a bright and upgraded kitchen with brand-new stainless steel appliances, and a convenient side entrance. Upstairs, you'll find a spacious primary retreat with a private 2-piece ensuite, along with two additional well-sized bedrooms and a modern bathroom. The newly renovated basement adds tremendous living space, featuring a recreation room, a fourth bedroom, and a sleek 3-piece bathroom with a separate shower. Every detail has been updated, including quality laminate flooring, Carrara porcelain tiles in bathrooms, stylish light fixtures, new interior doors and handles, modern baseboards, and brand-new stainless steel appliances. Whether you're looking for a family home or an excellent investment, this property combines location, layout, and upgrades in one perfect package.
Listed by RE/MAX REALTRON MARIUS MITROFAN GROUP.
 Brought to you by your friendly REALTORS® through the MLS® System, courtesy of Brixwork for your convenience.
Brought to you by your friendly REALTORS® through the MLS® System, courtesy of Brixwork for your convenience.
Disclaimer: This representation is based in whole or in part on data generated by the Brampton Real Estate Board, Durham Region Association of REALTORS®, Mississauga Real Estate Board, The Oakville, Milton and District Real Estate Board and the Toronto Real Estate Board which assumes no responsibility for its accuracy.
More Details
- MLS®: N12453047
- Bedrooms: 3
- Bathrooms: 4
- Type: Detached
- Square Feet: 1,500 sqft
- Lot Size: 3,440 sqft
- Frontage: 28.53 ft
- Depth: 107.84 ft
- Taxes: $5,796 (2025)
- Parking: 4 Attached
- Basement: Finished
- Style: 2-Storey
























































