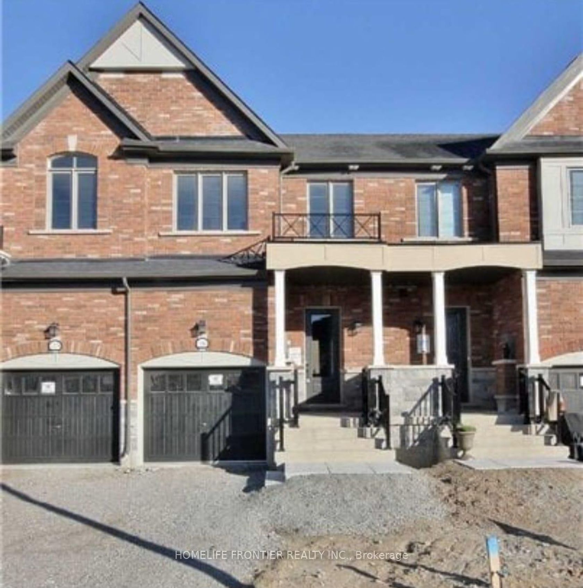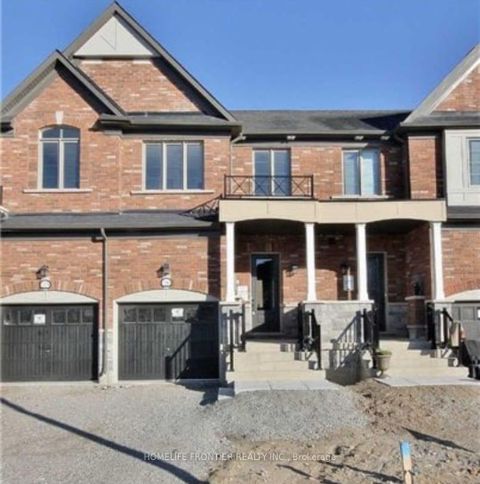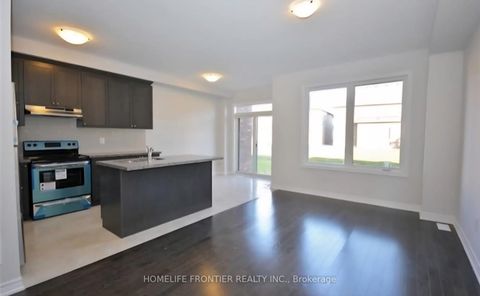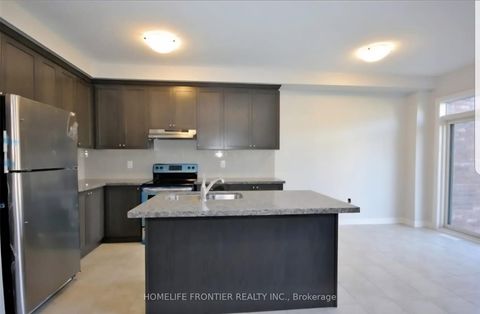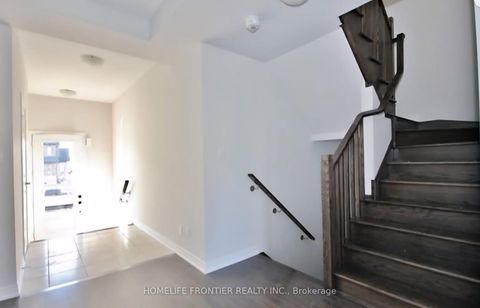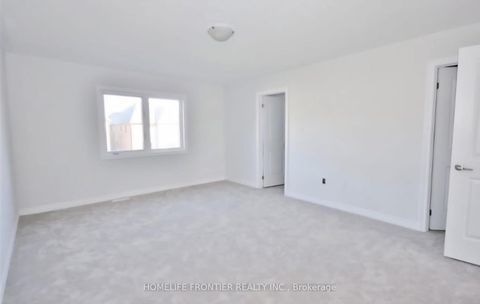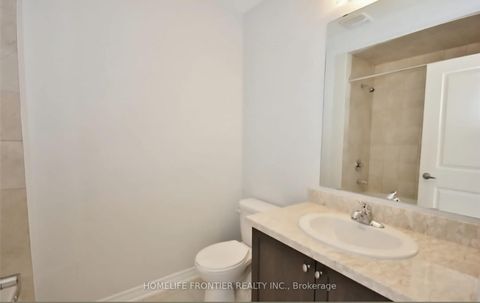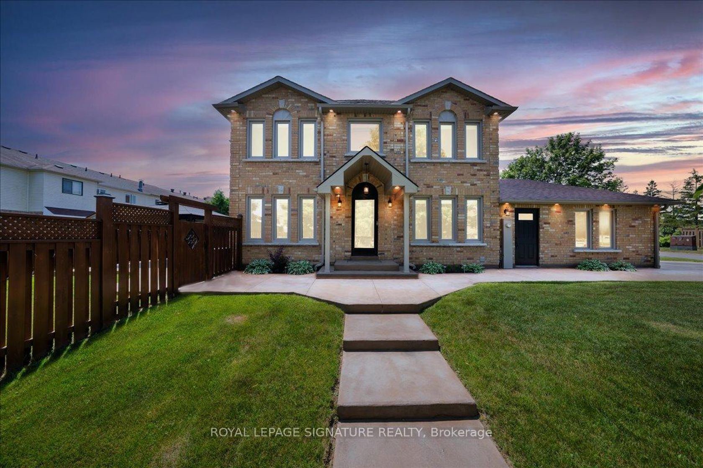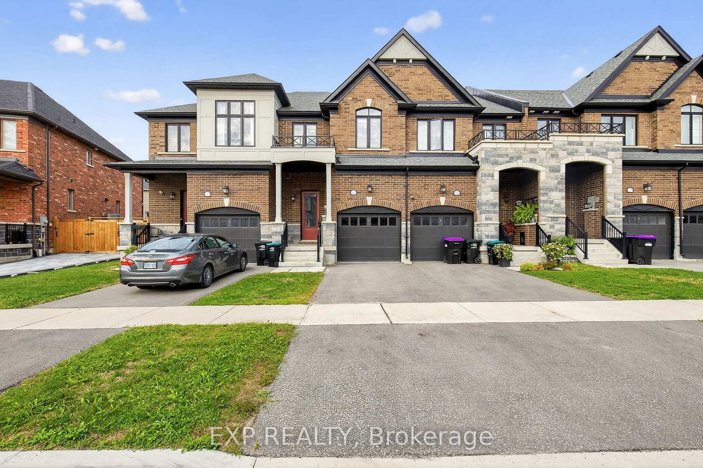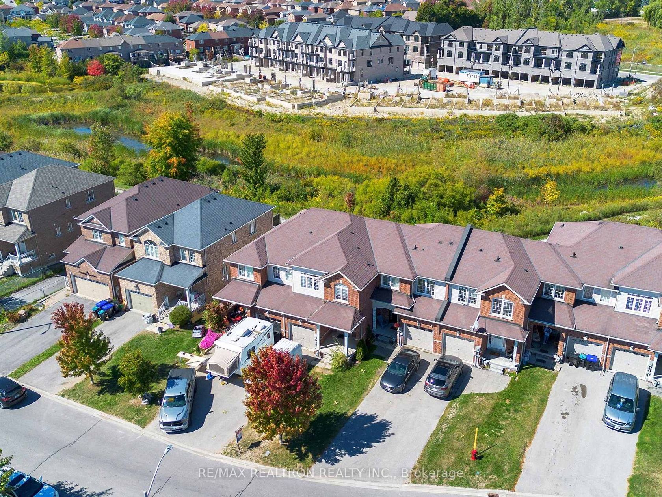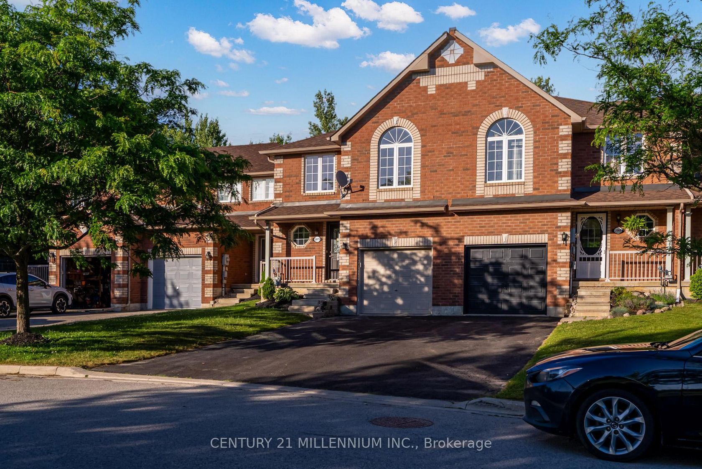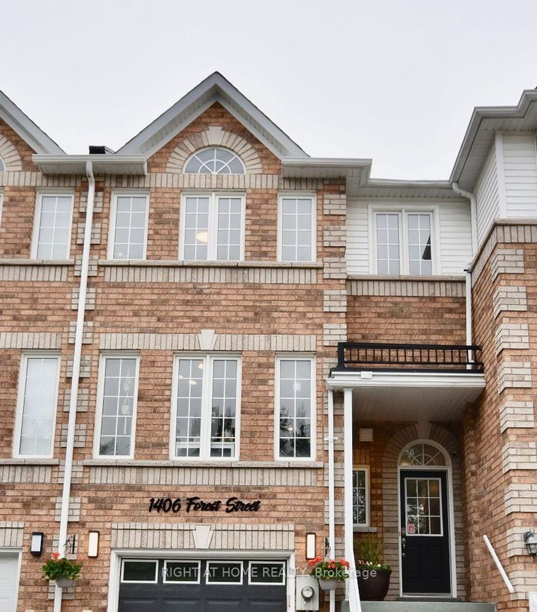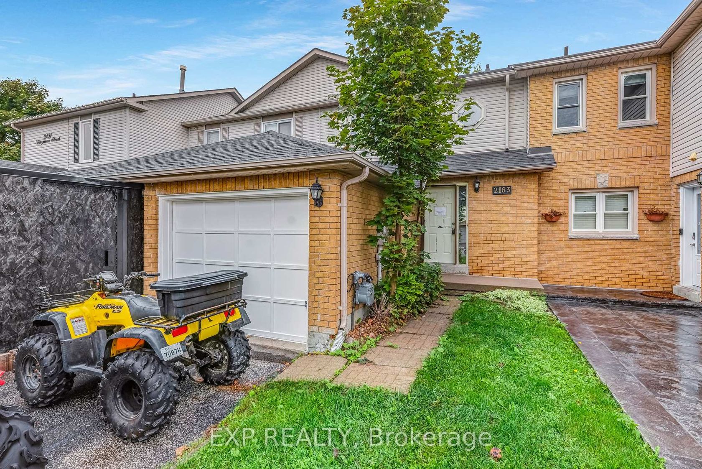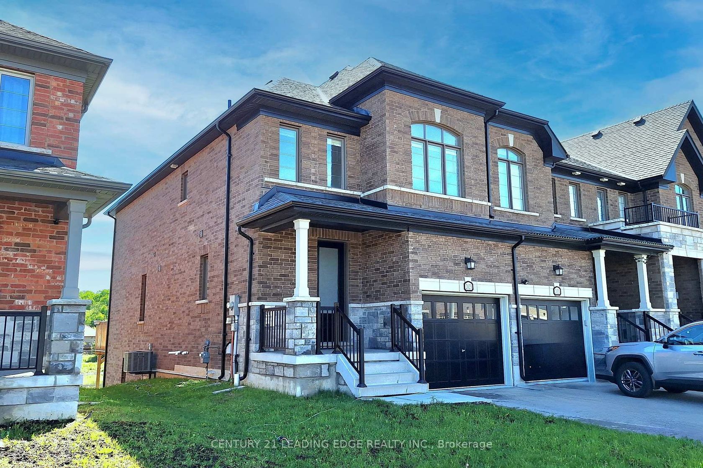About this Townhouse in Alcona
Bright and spacious 3-bedroom, 3-washroom freehold townhouse located in the beautiful, family-friendly neighborhood of Alcona. Featuring 9 ft ceilings and hardwood flooring on the main floor, this home offers a functional open-concept layout with an elegant oak staircase. The large family-sized kitchen boasts a center island, granite countertops, stainless steel appliances, and a spacious eat-in breakfast area with a walk-out to a large fenced backyard - perfect for entertain…ing or relaxing. The generous primary bedroom includes a 4-piece ensuite with glass shower and a walk-in closet. Convenient second-floor laundry room! Long driveway with no sidewalk provides extra parking space! Ideally located just minutes to schools, parks, grocery stores, restaurants, banks, Innisfil Beach Park, and a beautiful Lake Simcoe. Easy commute with only a short 10-minute drive to Hwy 400.
Listed by HOMELIFE FRONTIER REALTY INC..
Bright and spacious 3-bedroom, 3-washroom freehold townhouse located in the beautiful, family-friendly neighborhood of Alcona. Featuring 9 ft ceilings and hardwood flooring on the main floor, this home offers a functional open-concept layout with an elegant oak staircase. The large family-sized kitchen boasts a center island, granite countertops, stainless steel appliances, and a spacious eat-in breakfast area with a walk-out to a large fenced backyard - perfect for entertaining or relaxing. The generous primary bedroom includes a 4-piece ensuite with glass shower and a walk-in closet. Convenient second-floor laundry room! Long driveway with no sidewalk provides extra parking space! Ideally located just minutes to schools, parks, grocery stores, restaurants, banks, Innisfil Beach Park, and a beautiful Lake Simcoe. Easy commute with only a short 10-minute drive to Hwy 400.
Listed by HOMELIFE FRONTIER REALTY INC..
 Brought to you by your friendly REALTORS® through the MLS® System, courtesy of Brixwork for your convenience.
Brought to you by your friendly REALTORS® through the MLS® System, courtesy of Brixwork for your convenience.
Disclaimer: This representation is based in whole or in part on data generated by the Brampton Real Estate Board, Durham Region Association of REALTORS®, Mississauga Real Estate Board, The Oakville, Milton and District Real Estate Board and the Toronto Real Estate Board which assumes no responsibility for its accuracy.
More Details
- MLS®: N12451176
- Bedrooms: 3
- Bathrooms: 3
- Type: Townhouse
- Building: 2081 Dale Road, Innisfil
- Square Feet: 1,500 sqft
- Lot Size: 2,260 sqft
- Frontage: 19.69 ft
- Depth: 114.83 ft
- Taxes: $3,733 (2024)
- Parking: 3 Attached
- Basement: Full
- Style: 2-Storey
