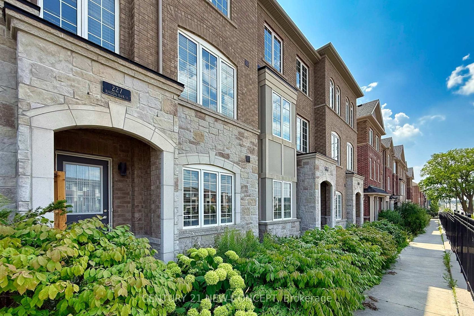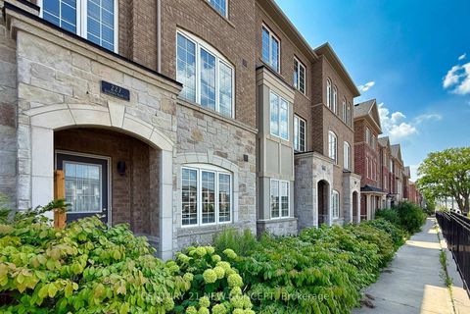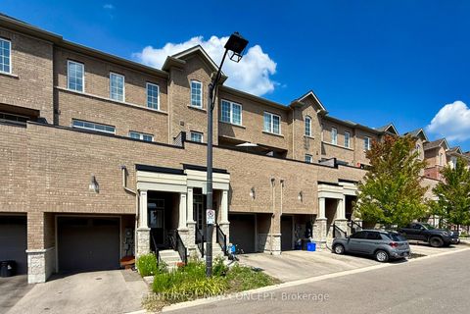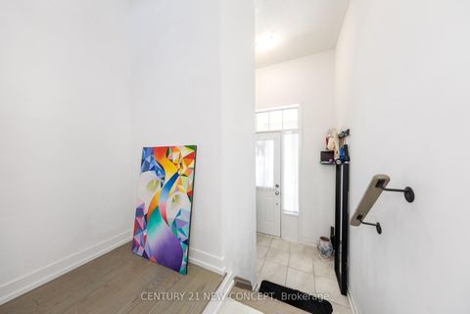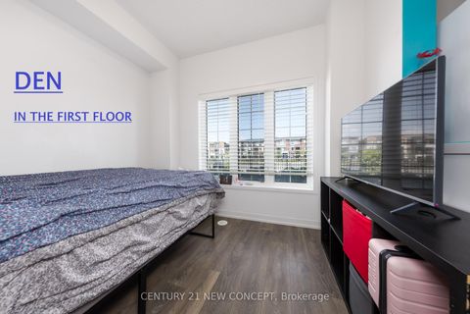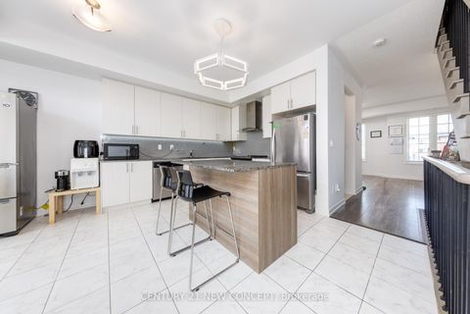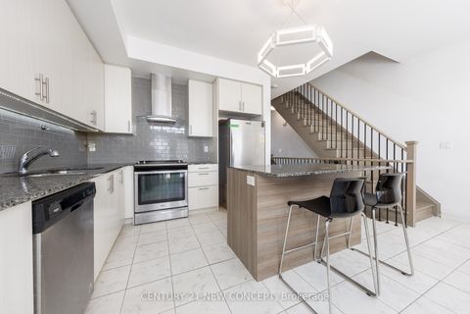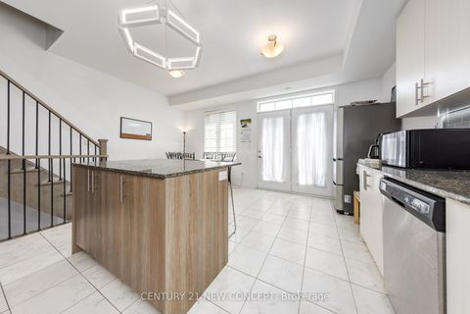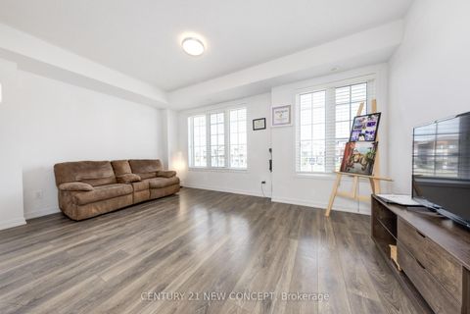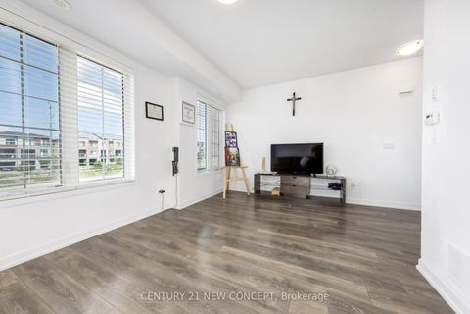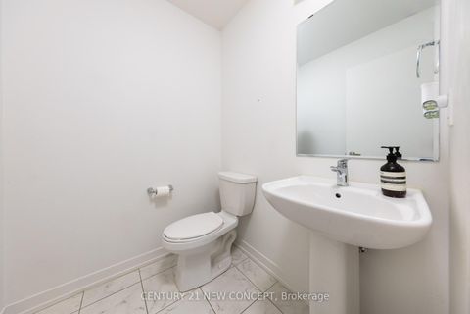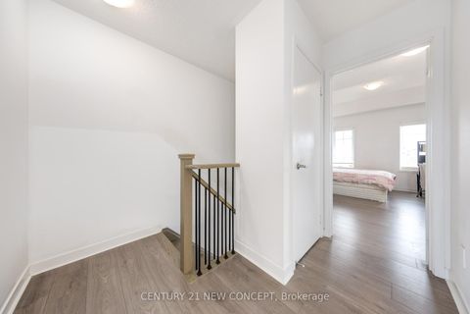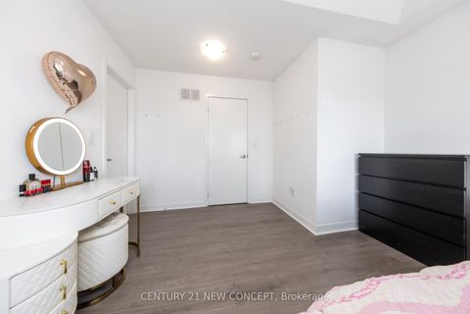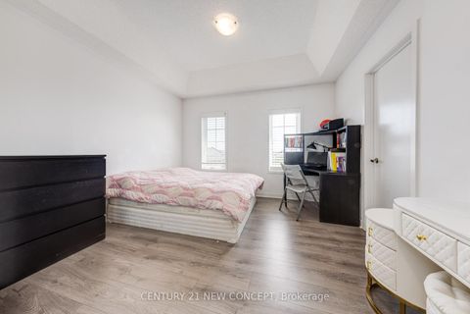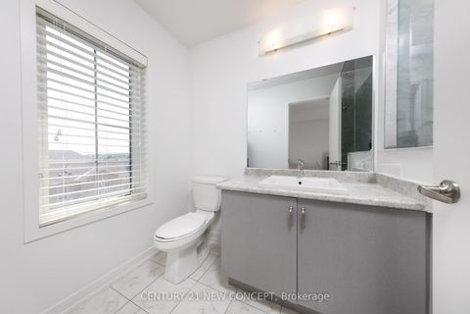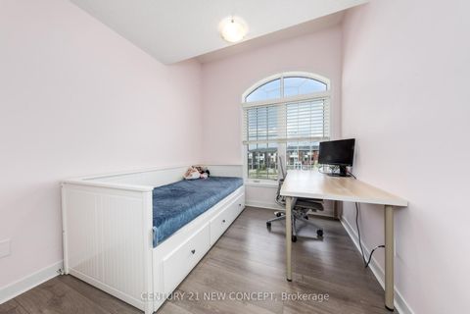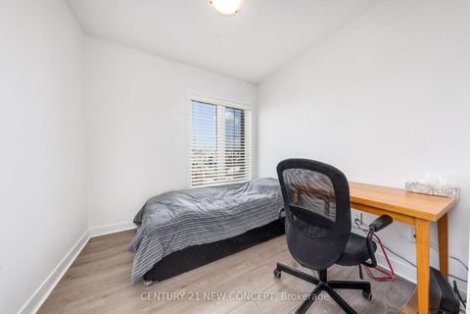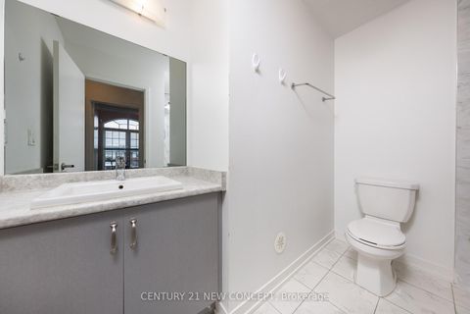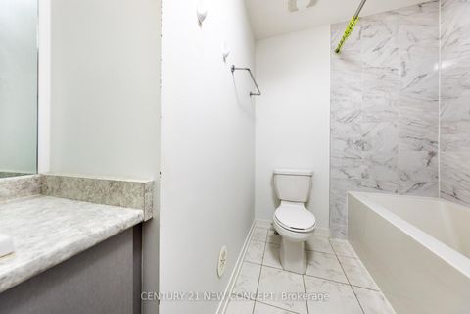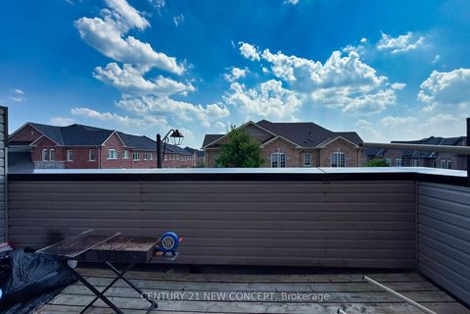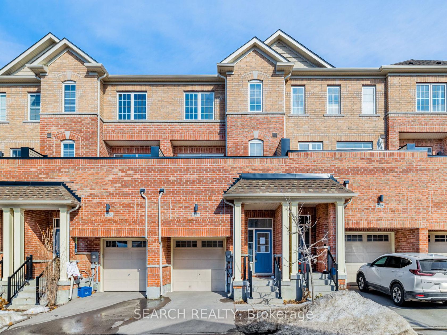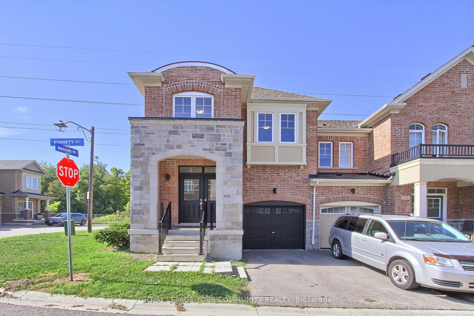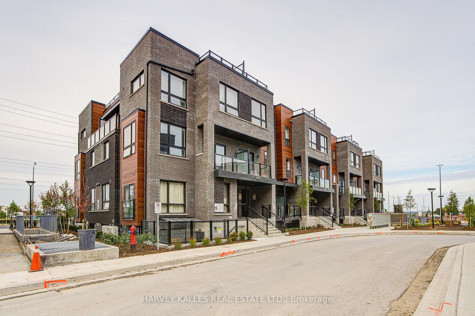About this Townhouse in Glenway Estates
***Tired of endless showings? This home is your happy ending*** Welcome to the perfect blend of space and location. Stylish 3+Den bedroom townhome in the desirable Glenway Estates community. The main floor den with a separate entrance can easily be converted into a 4th bedroom (just add a door!). Enjoy open-concept living with 9 ft ceilings and a walk-out to a spacious balcony perfect for summer BBQs. The carpet-free third floor offers a large primary suite and two bright …bedrooms with oversized windows. Need more space? Unlock the basements full potential! Close to Upper Canada Mall, schools, parks, golf course, hospital, grocery stores, shopping, and major highways. A must-see!
Listed by CENTURY 21 NEW CONCEPT.
***Tired of endless showings? This home is your happy ending*** Welcome to the perfect blend of space and location. Stylish 3+Den bedroom townhome in the desirable Glenway Estates community. The main floor den with a separate entrance can easily be converted into a 4th bedroom (just add a door!). Enjoy open-concept living with 9 ft ceilings and a walk-out to a spacious balcony perfect for summer BBQs. The carpet-free third floor offers a large primary suite and two bright bedrooms with oversized windows. Need more space? Unlock the basements full potential! Close to Upper Canada Mall, schools, parks, golf course, hospital, grocery stores, shopping, and major highways. A must-see!
Listed by CENTURY 21 NEW CONCEPT.
 Brought to you by your friendly REALTORS® through the MLS® System, courtesy of Brixwork for your convenience.
Brought to you by your friendly REALTORS® through the MLS® System, courtesy of Brixwork for your convenience.
Disclaimer: This representation is based in whole or in part on data generated by the Brampton Real Estate Board, Durham Region Association of REALTORS®, Mississauga Real Estate Board, The Oakville, Milton and District Real Estate Board and the Toronto Real Estate Board which assumes no responsibility for its accuracy.
More Details
- MLS®: N12450627
- Bedrooms: 3
- Bathrooms: 3
- Type: Townhouse
- Building: 227 Harding Park Street, Newmarket
- Square Feet: 1,100 sqft
- Lot Size: 1,231 sqft
- Frontage: 18.04 ft
- Depth: 68.24 ft
- Taxes: $4,600.91 (2025)
- Parking: 2 Built-In
- Basement: Unfinished
- Style: 3-Storey
