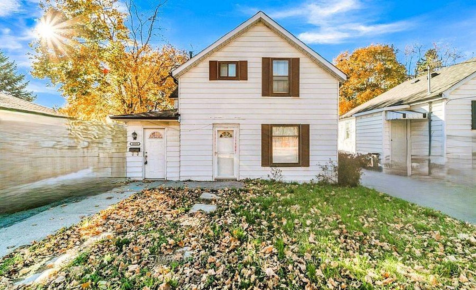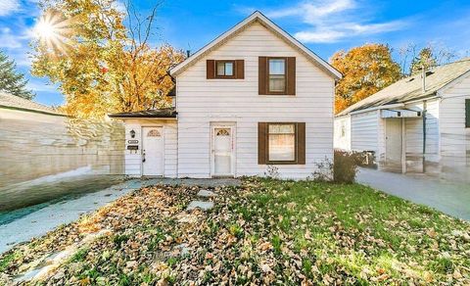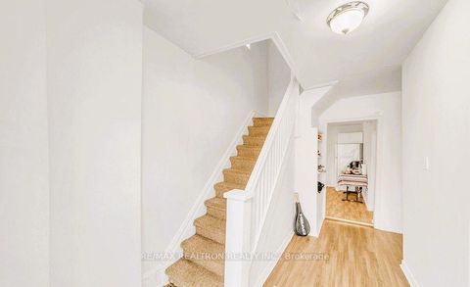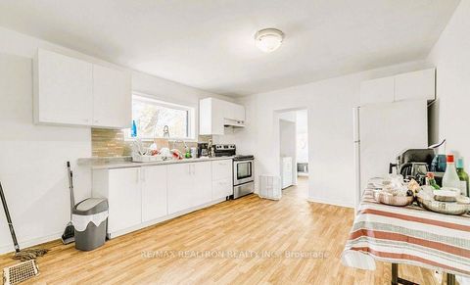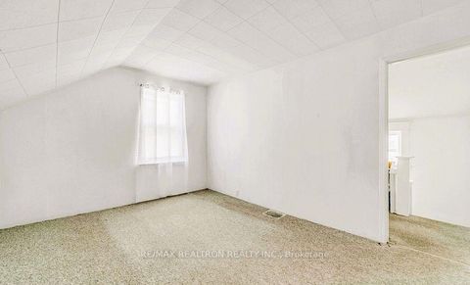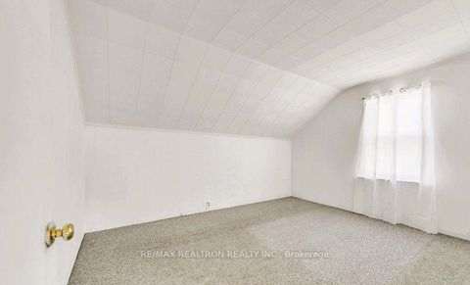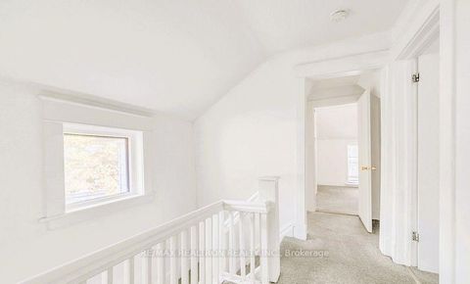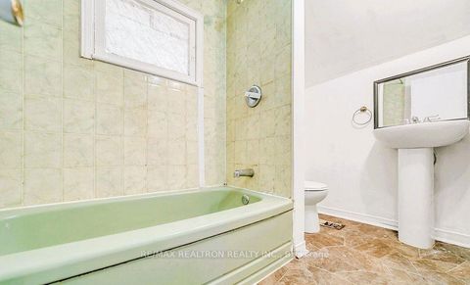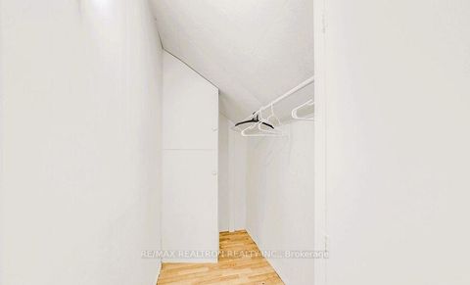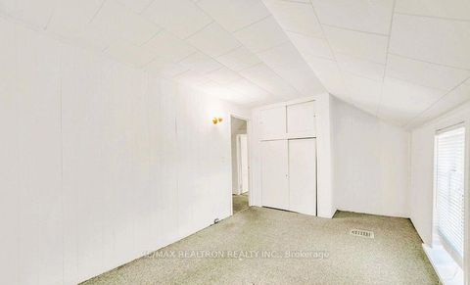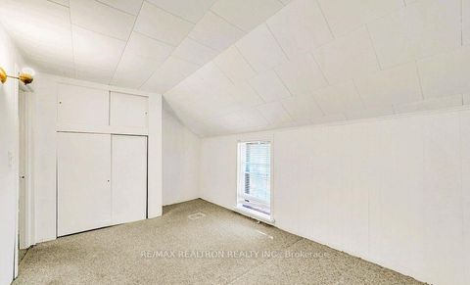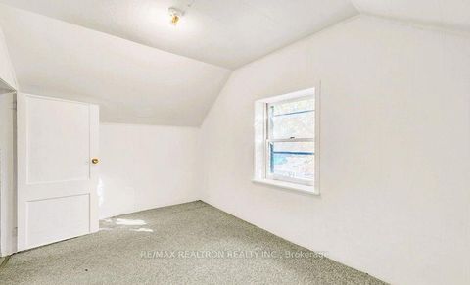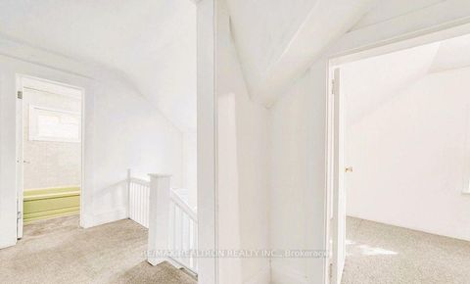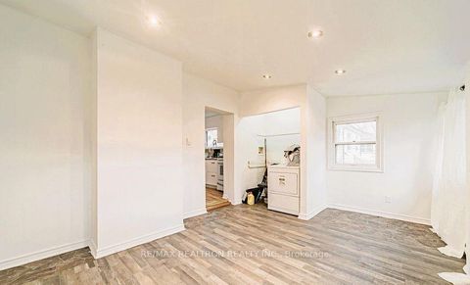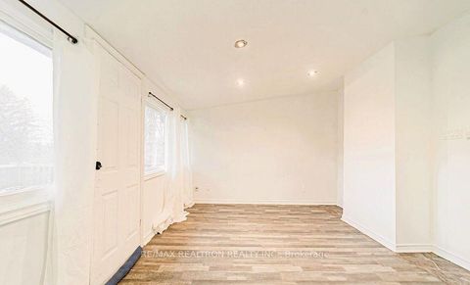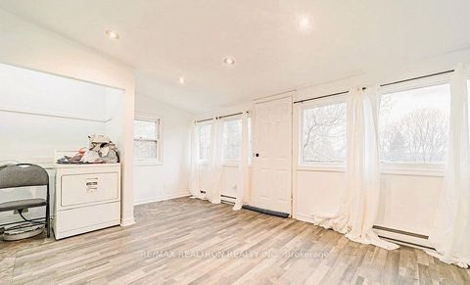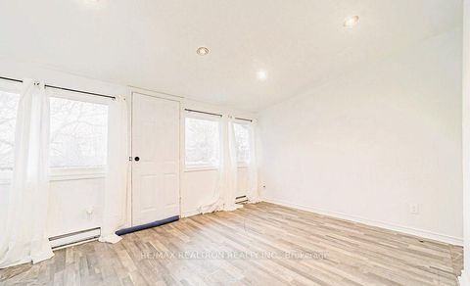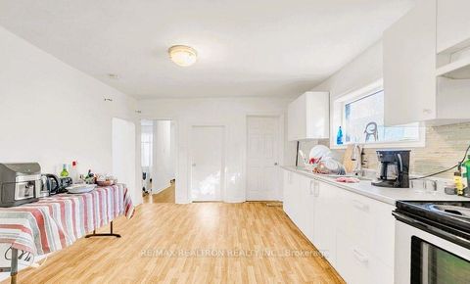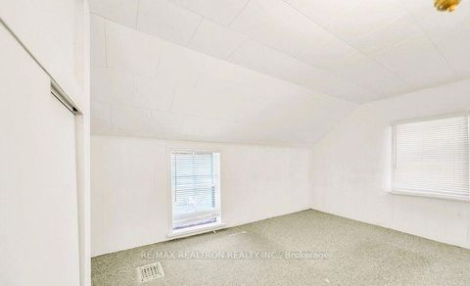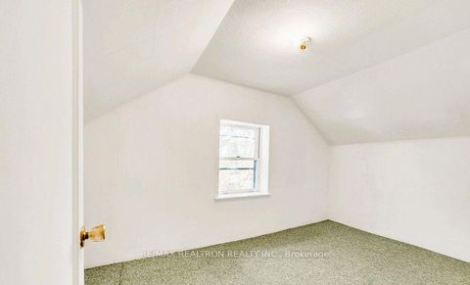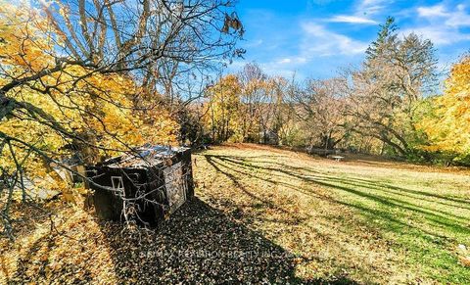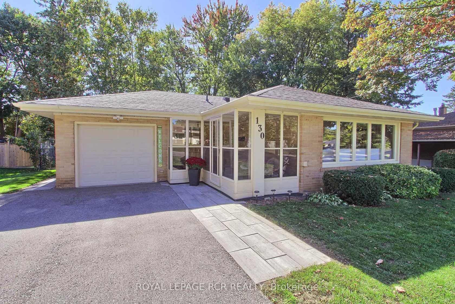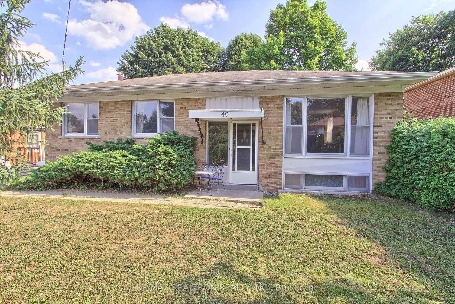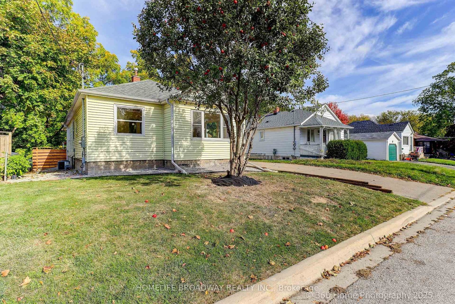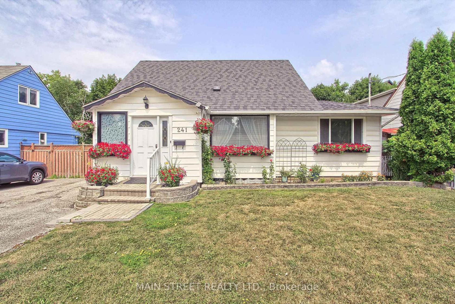About this Detached in Central Newmarket
This is a rare chance to own a prime property in the heart of downtown Newmarket, set on an expansive lot with incredible potential. Whether you're looking to build your dream home or explore a smart investment, the possibilities are wide-ranging including the potential for multi-residential development or a garden suite. Just steps from City Hall and the historic Main Street, known for its year-round festivals and vibrant community events, the location also offers quick acce…ss to Southlake Hospital, major highways, and Upper Canada Mall. The existing home features a spacious eat-in kitchen with the opportunity for an open-concept redesign, and a large deck that overlooks a beautifully treed backyard ideal for summer living. Situated in a prestigious, family-friendly neighborhood close to top-rated schools and parks, this property stands out as an exceptional opportunity with both lifestyle and investment appeal.
Listed by RE/MAX REALTRON REALTY INC..
This is a rare chance to own a prime property in the heart of downtown Newmarket, set on an expansive lot with incredible potential. Whether you're looking to build your dream home or explore a smart investment, the possibilities are wide-ranging including the potential for multi-residential development or a garden suite. Just steps from City Hall and the historic Main Street, known for its year-round festivals and vibrant community events, the location also offers quick access to Southlake Hospital, major highways, and Upper Canada Mall. The existing home features a spacious eat-in kitchen with the opportunity for an open-concept redesign, and a large deck that overlooks a beautifully treed backyard ideal for summer living. Situated in a prestigious, family-friendly neighborhood close to top-rated schools and parks, this property stands out as an exceptional opportunity with both lifestyle and investment appeal.
Listed by RE/MAX REALTRON REALTY INC..
 Brought to you by your friendly REALTORS® through the MLS® System, courtesy of Brixwork for your convenience.
Brought to you by your friendly REALTORS® through the MLS® System, courtesy of Brixwork for your convenience.
Disclaimer: This representation is based in whole or in part on data generated by the Brampton Real Estate Board, Durham Region Association of REALTORS®, Mississauga Real Estate Board, The Oakville, Milton and District Real Estate Board and the Toronto Real Estate Board which assumes no responsibility for its accuracy.
More Details
- MLS®: N12449845
- Bedrooms: 3
- Bathrooms: 2
- Type: Detached
- Square Feet: 1,500 sqft
- Lot Size: 8,750 sqft
- Frontage: 50.00 ft
- Depth: 175.00 ft
- Taxes: $4,122 (2024)
- Parking: 4 Parking(s)
- Basement: Crawl Space
- Style: 1 1/2 Storey
