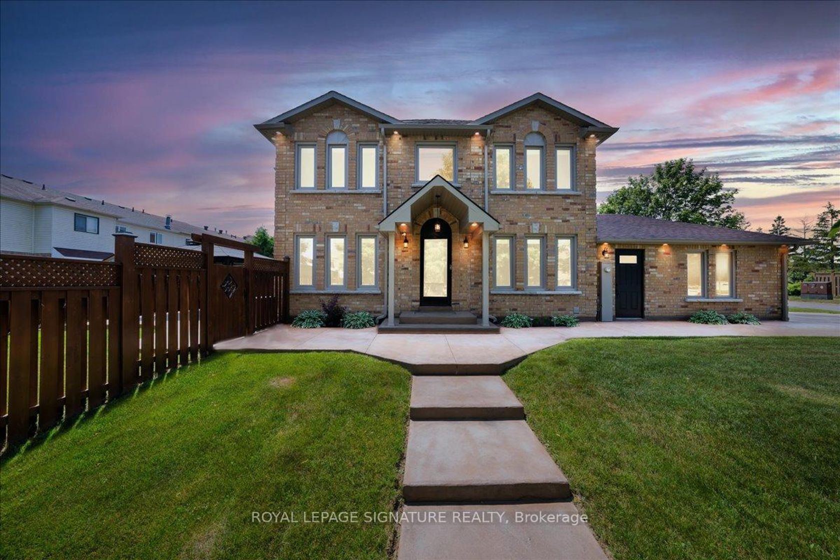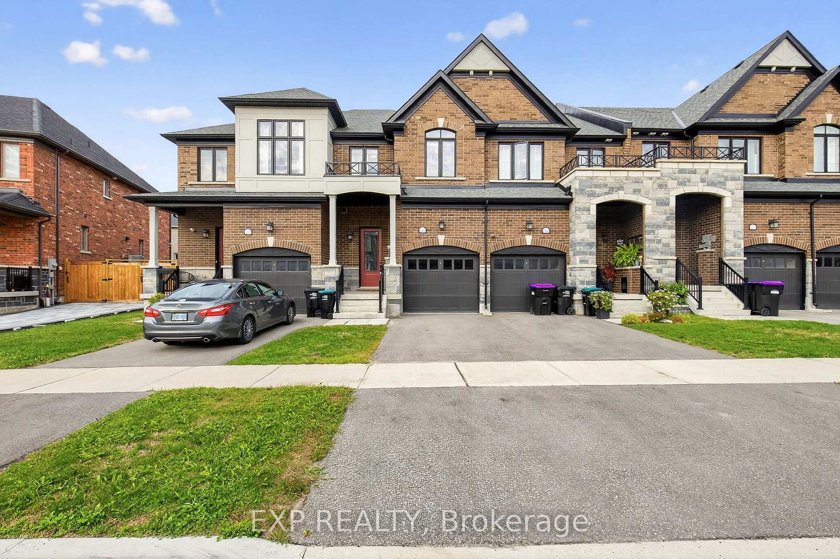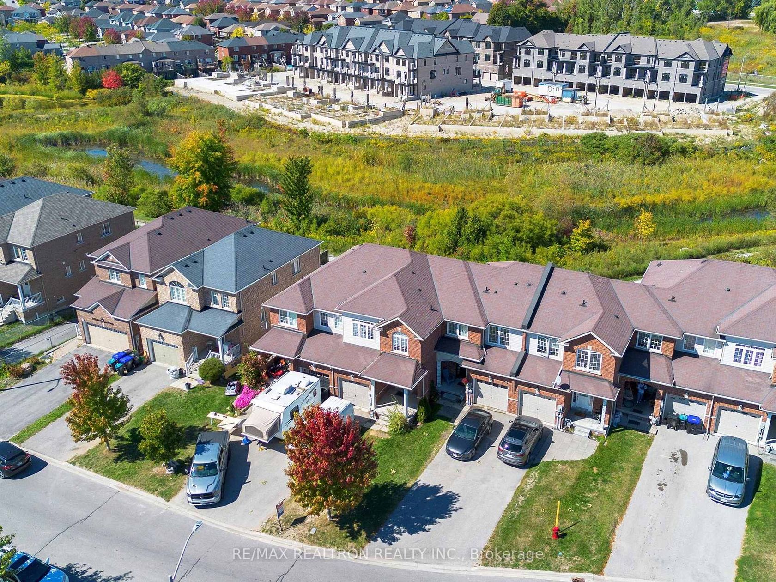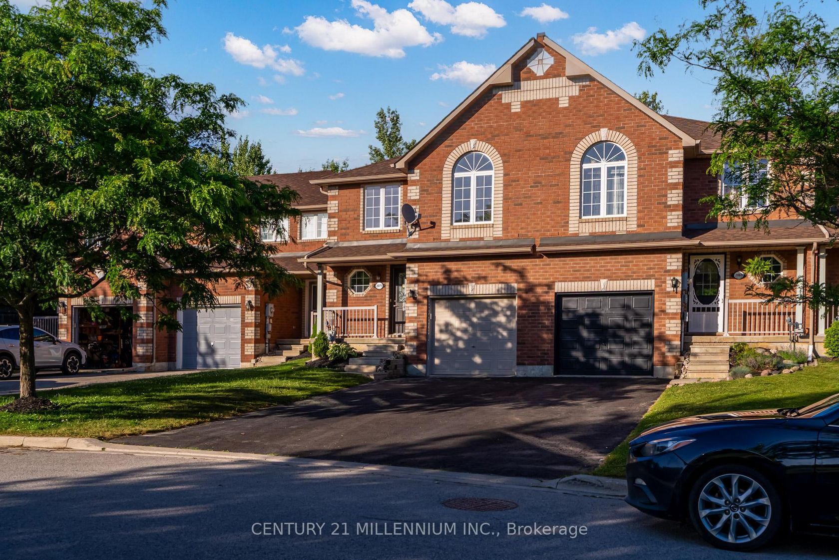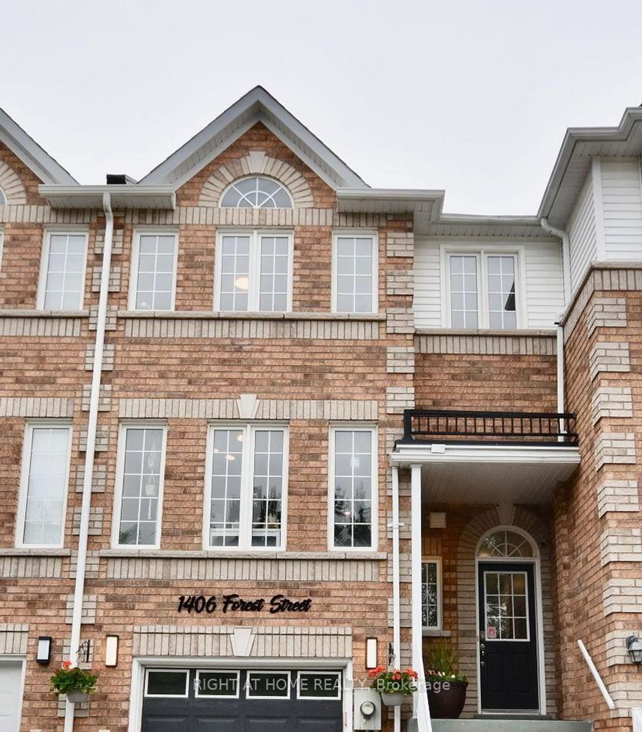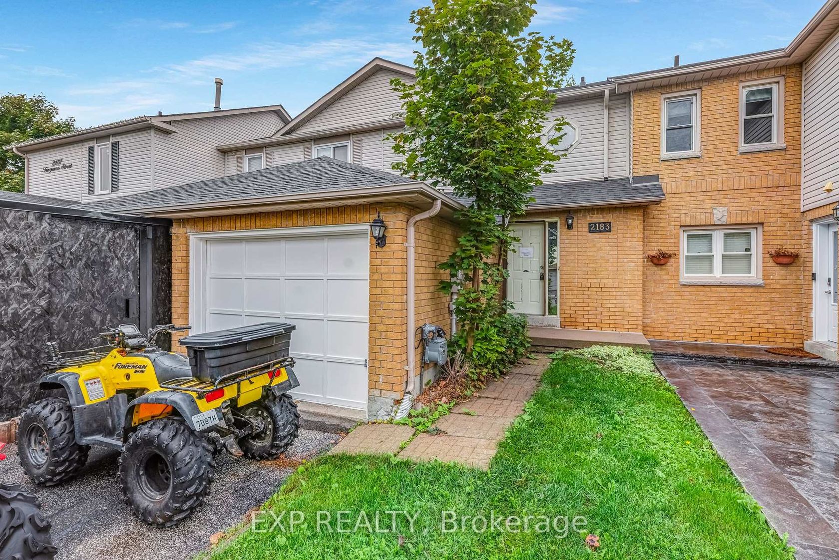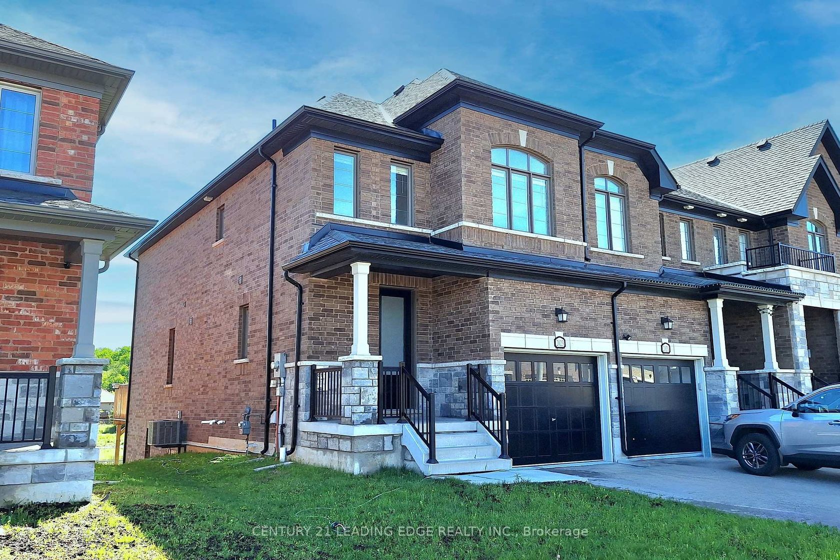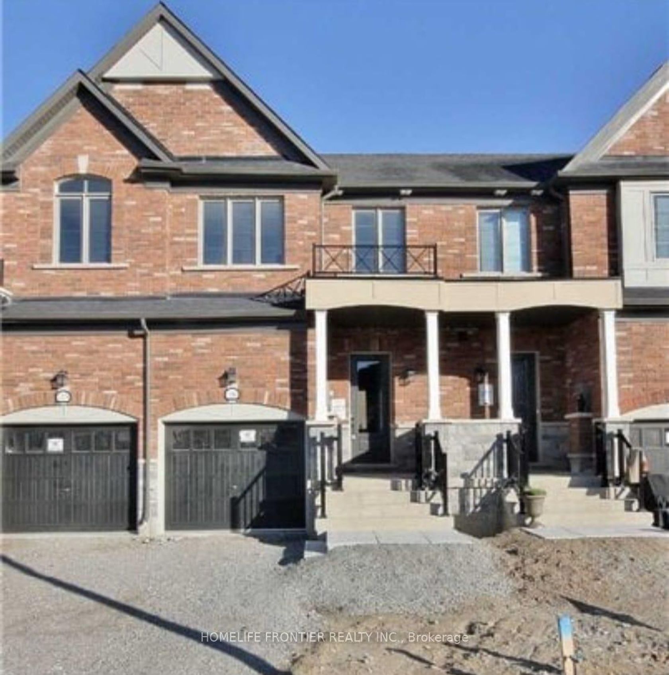About this Townhouse in Alcona
Welcome to this beautifully maintained townhouse offering a functional open-concept layout filled with natural light. Located in a friendly, fast-growing community just minutes from the beach and local community center, this home combines comfort, convenience, and lifestyle. Enjoy a fully fenced backyard ideal for entertaining or relaxing in privacy. The kitchen features granite countertops, stainless steel appliances, a gas stove, and a stylish backsplash. Hardwood floors fl…ow throughout the main level, complementing the warm and inviting atmosphere. The classic red brick exterior adds curb appeal, with ample parking and direct garage access for everyday ease. Freshly painted throughout, this home feels crisp and move-in ready. The second-floor laundry room adds everyday convenience right where you need it most. Upstairs, the primary suite offers a peaceful retreat with a large soaker tub and separate shower. A spacious basement provides extra room for storage, recreation, or future customization. Close to top-rated schools, shopping, and the upcoming GO Train station, this is a smart opportunity in a rapidly developing area. Don't miss out! Schedule your showing today and make this standout townhouse yours!
Listed by ROYAL LEPAGE MAXIMUM REALTY.
Welcome to this beautifully maintained townhouse offering a functional open-concept layout filled with natural light. Located in a friendly, fast-growing community just minutes from the beach and local community center, this home combines comfort, convenience, and lifestyle. Enjoy a fully fenced backyard ideal for entertaining or relaxing in privacy. The kitchen features granite countertops, stainless steel appliances, a gas stove, and a stylish backsplash. Hardwood floors flow throughout the main level, complementing the warm and inviting atmosphere. The classic red brick exterior adds curb appeal, with ample parking and direct garage access for everyday ease. Freshly painted throughout, this home feels crisp and move-in ready. The second-floor laundry room adds everyday convenience right where you need it most. Upstairs, the primary suite offers a peaceful retreat with a large soaker tub and separate shower. A spacious basement provides extra room for storage, recreation, or future customization. Close to top-rated schools, shopping, and the upcoming GO Train station, this is a smart opportunity in a rapidly developing area. Don't miss out! Schedule your showing today and make this standout townhouse yours!
Listed by ROYAL LEPAGE MAXIMUM REALTY.
 Brought to you by your friendly REALTORS® through the MLS® System, courtesy of Brixwork for your convenience.
Brought to you by your friendly REALTORS® through the MLS® System, courtesy of Brixwork for your convenience.
Disclaimer: This representation is based in whole or in part on data generated by the Brampton Real Estate Board, Durham Region Association of REALTORS®, Mississauga Real Estate Board, The Oakville, Milton and District Real Estate Board and the Toronto Real Estate Board which assumes no responsibility for its accuracy.
More Details
- MLS®: N12449598
- Bedrooms: 3
- Bathrooms: 3
- Type: Townhouse
- Building: 1518 Farrow Crescent, Innisfil
- Square Feet: 1,500 sqft
- Lot Size: 2,776 sqft
- Frontage: 24.08 ft
- Depth: 115.29 ft
- Taxes: $4,151.94 (2025)
- Parking: 3 Attached
- Basement: Unfinished
- Style: 2-Storey
More About Alcona, Innisfil
lattitude: 44.2908332
longitude: -79.5446884
L9S 0L6






































