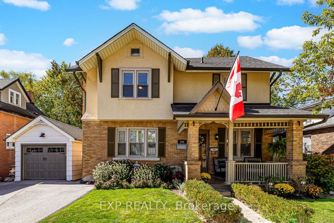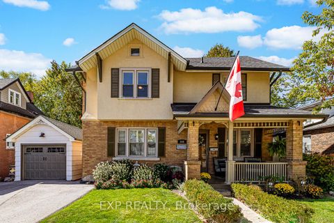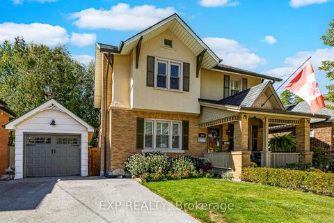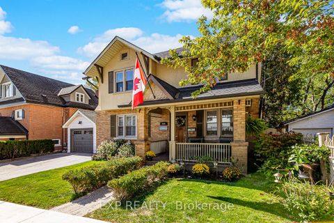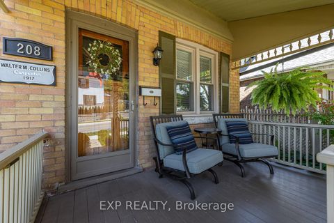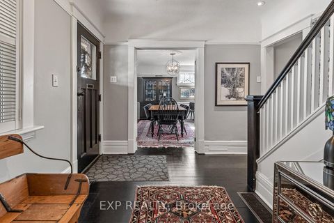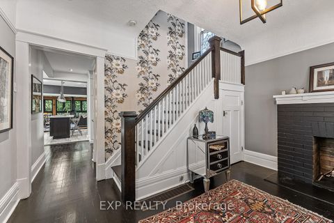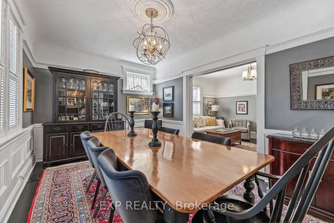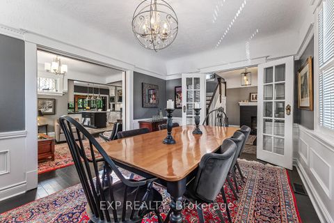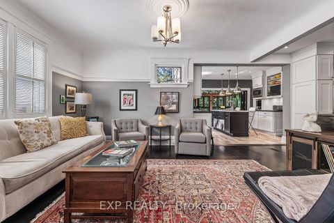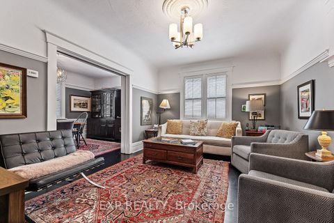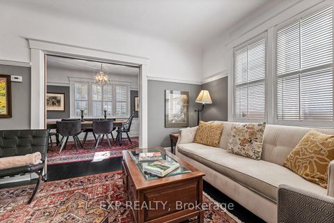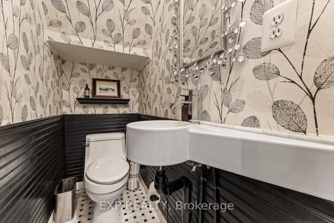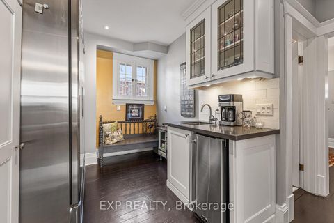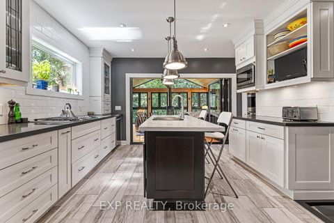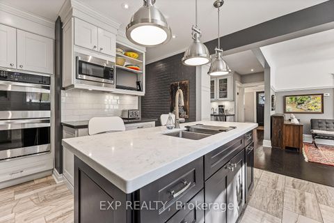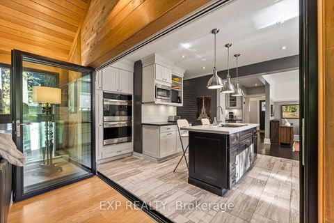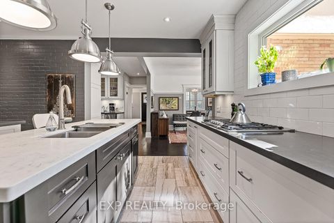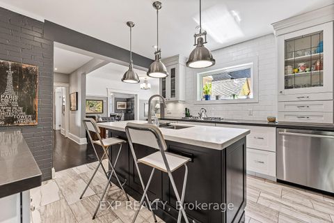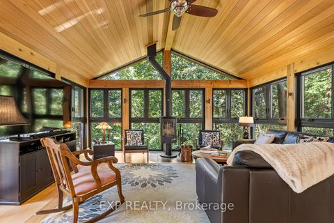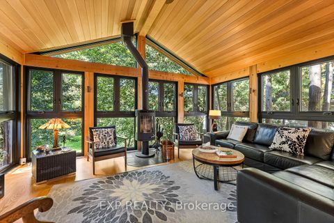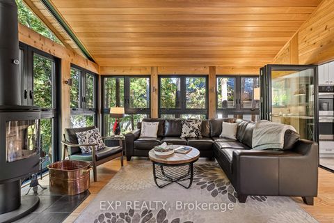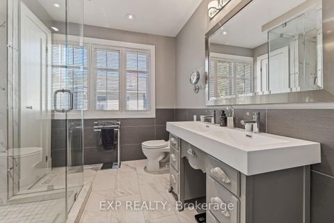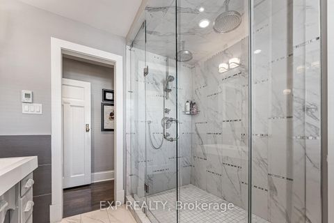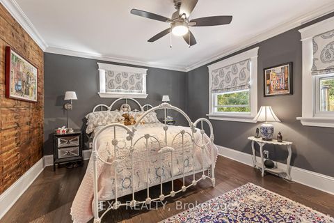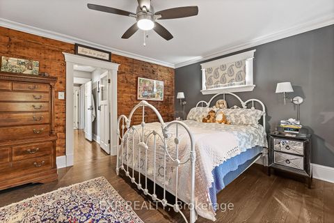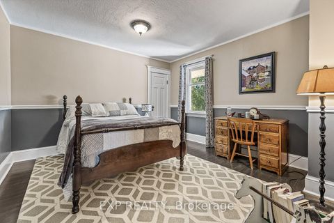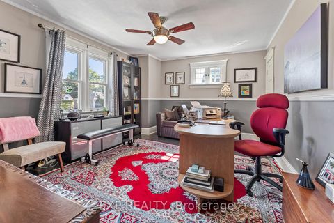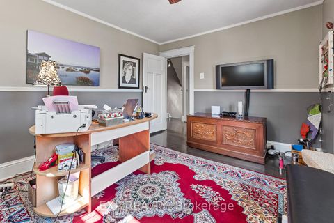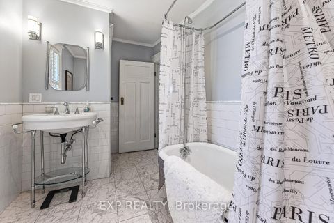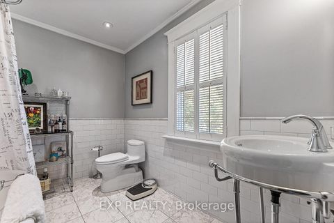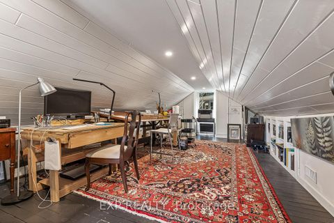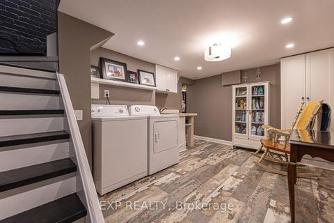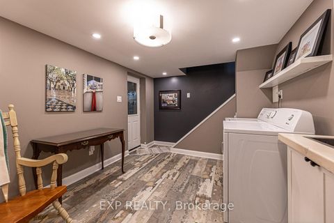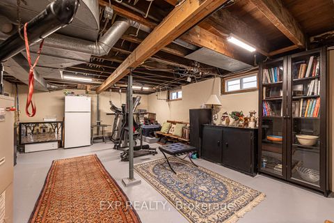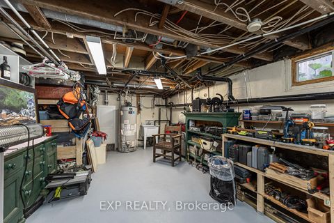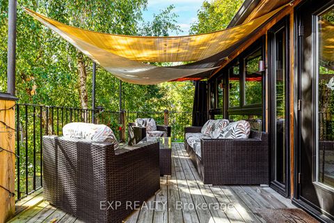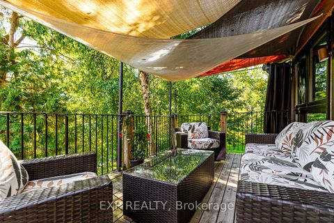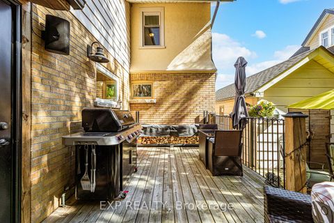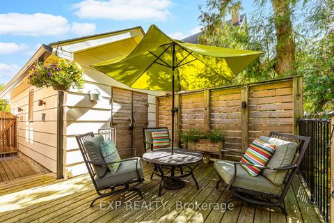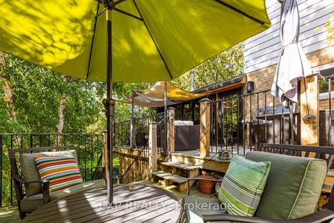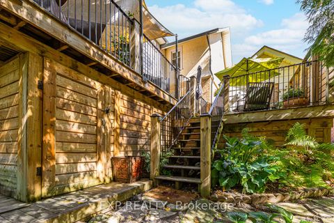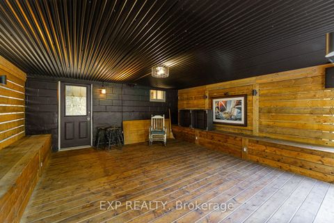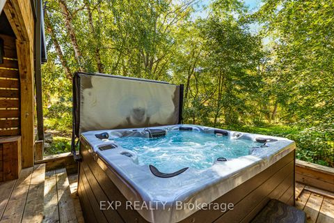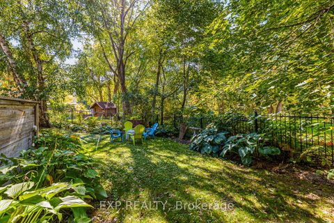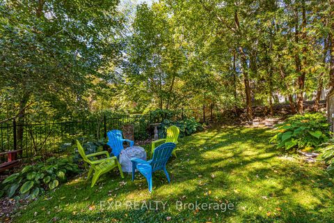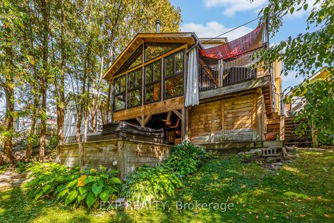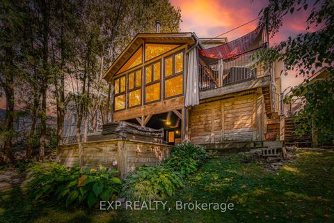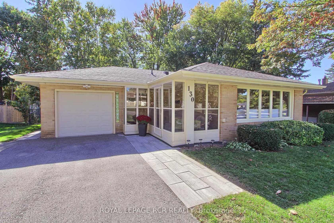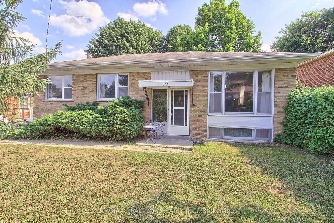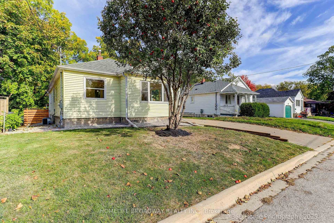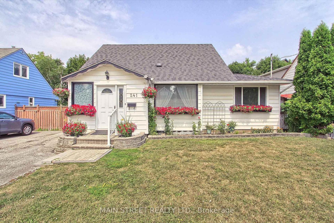About this Detached in Central Newmarket
Old World Charm with Modern Conveniences. A beautiful century home built in 1917 with 21st century modern conveniences. Located in Old Newmarket with main floor family room with wood burning fireplace, hot tub and multi-level decks overlooking gardens, stream, and green space. Perfect location. Walk to school, Main Street, restaurants and bars, Fairy Lake and walking trails. The houses history is evident in the original woodwork, wood floors, leaded windows, and French pocke…t doors. The modern kitchen features quartz counters, 5 burner gas stove, double ovens, a centre island, a 54" commercial refrigerator and commercial ice maker in the pantry, and a full wall of telescopic patio doors leading to the sunroom. The sunroom is a vision. Wood floors, wood ceiling, 27 windows overlooking the backyard and green space, wood burning Finnish fireplace (WETT certified), and a walkout to a multi-level deck for entertaining. Theres room for an office, an artists studio and a front porch for those relaxing summer evenings. The lower-level houses laundry, a workshop, and an abundance of storage with a separate entrance. Walkout to a covered patio and the hot tub.
Listed by EXP REALTY.
Old World Charm with Modern Conveniences. A beautiful century home built in 1917 with 21st century modern conveniences. Located in Old Newmarket with main floor family room with wood burning fireplace, hot tub and multi-level decks overlooking gardens, stream, and green space. Perfect location. Walk to school, Main Street, restaurants and bars, Fairy Lake and walking trails. The houses history is evident in the original woodwork, wood floors, leaded windows, and French pocket doors. The modern kitchen features quartz counters, 5 burner gas stove, double ovens, a centre island, a 54" commercial refrigerator and commercial ice maker in the pantry, and a full wall of telescopic patio doors leading to the sunroom. The sunroom is a vision. Wood floors, wood ceiling, 27 windows overlooking the backyard and green space, wood burning Finnish fireplace (WETT certified), and a walkout to a multi-level deck for entertaining. Theres room for an office, an artists studio and a front porch for those relaxing summer evenings. The lower-level houses laundry, a workshop, and an abundance of storage with a separate entrance. Walkout to a covered patio and the hot tub.
Listed by EXP REALTY.
 Brought to you by your friendly REALTORS® through the MLS® System, courtesy of Brixwork for your convenience.
Brought to you by your friendly REALTORS® through the MLS® System, courtesy of Brixwork for your convenience.
Disclaimer: This representation is based in whole or in part on data generated by the Brampton Real Estate Board, Durham Region Association of REALTORS®, Mississauga Real Estate Board, The Oakville, Milton and District Real Estate Board and the Toronto Real Estate Board which assumes no responsibility for its accuracy.
More Details
- MLS®: N12449308
- Bedrooms: 4
- Bathrooms: 3
- Type: Detached
- Square Feet: 2,000 sqft
- Lot Size: 5,000 sqft
- Frontage: 50.00 ft
- Depth: 100.00 ft
- Taxes: $6,259 (2025)
- Parking: 3 Detached
- Basement: Partially Finished, Separate Entrance
- Year Built: 1925
- Style: 2 1/2 Storey
