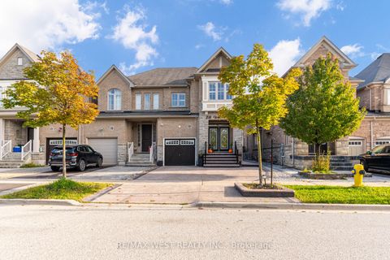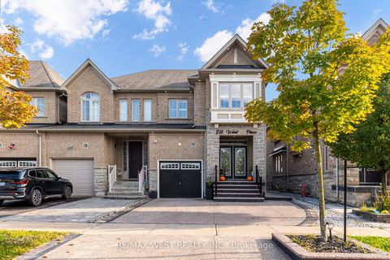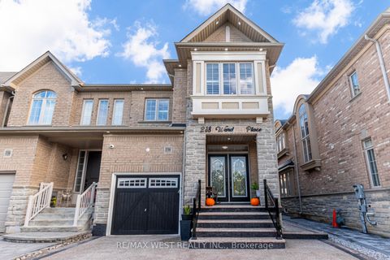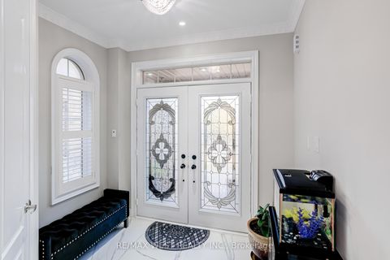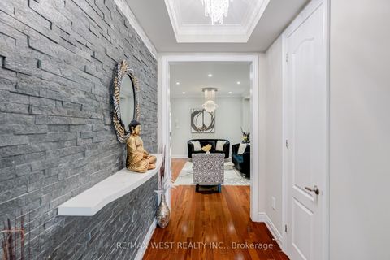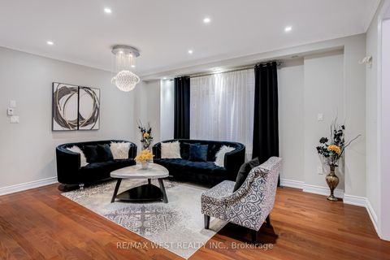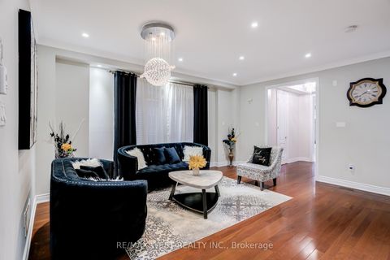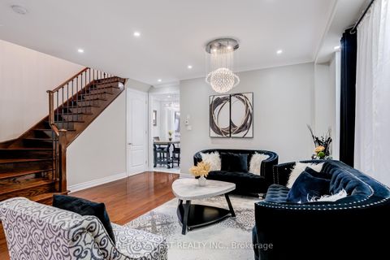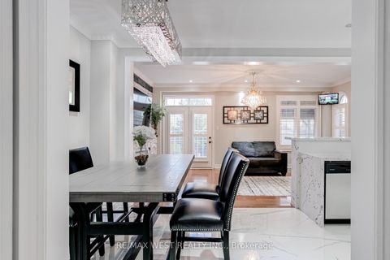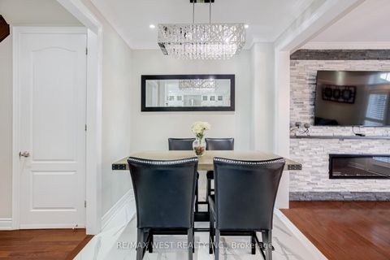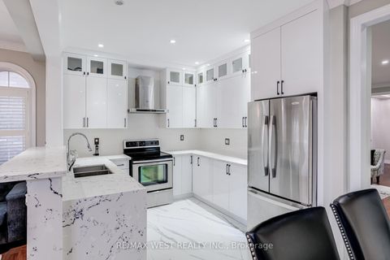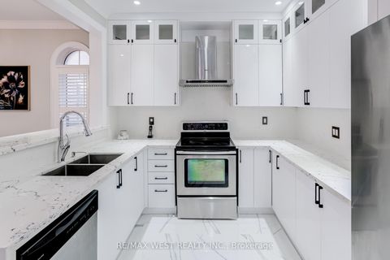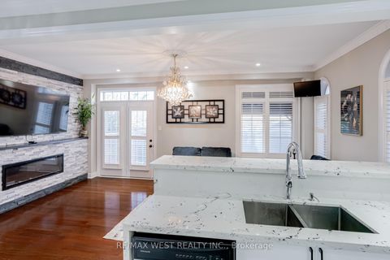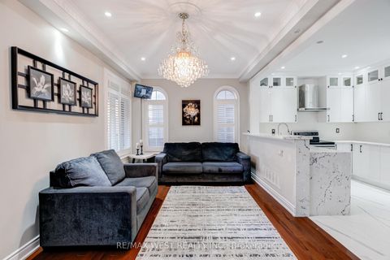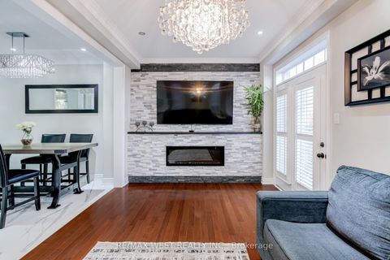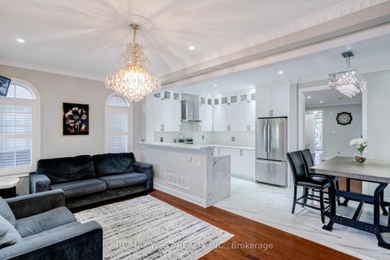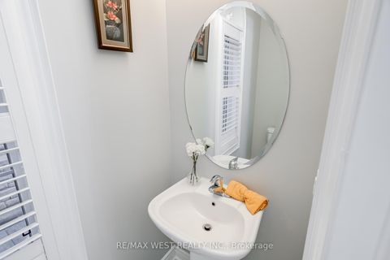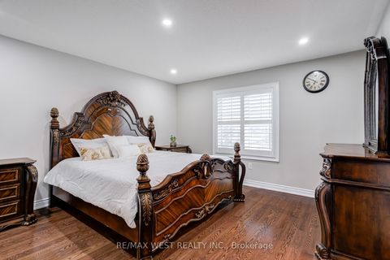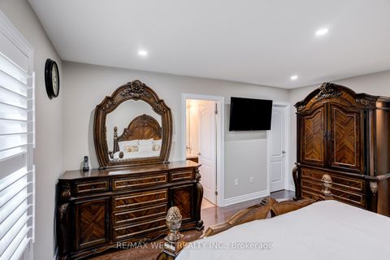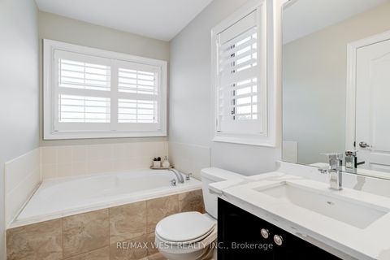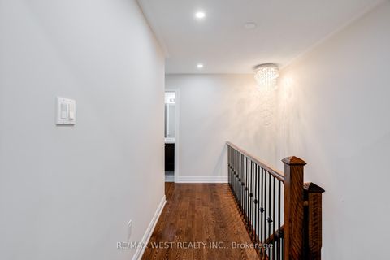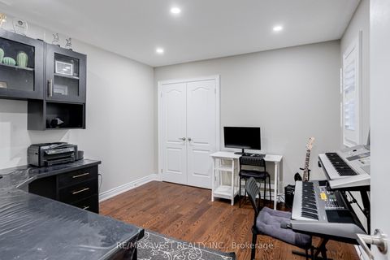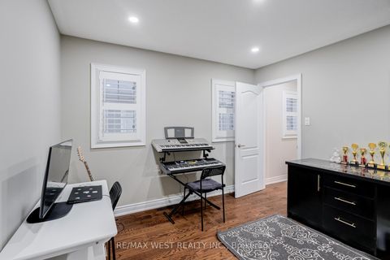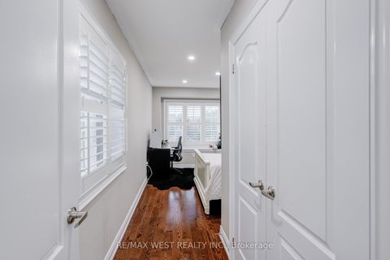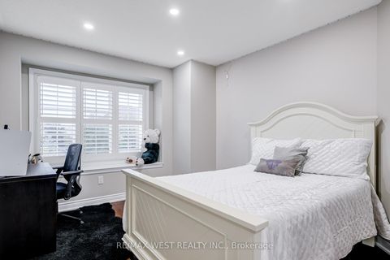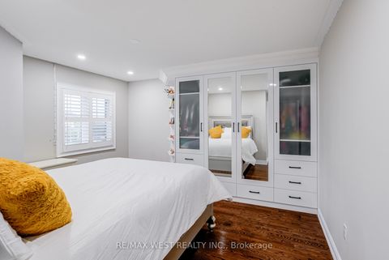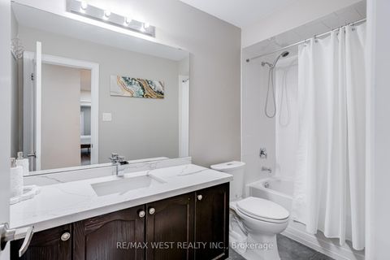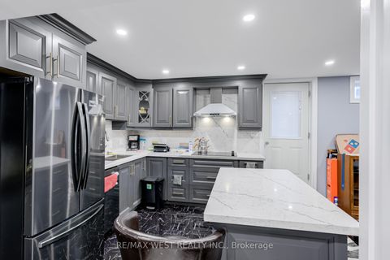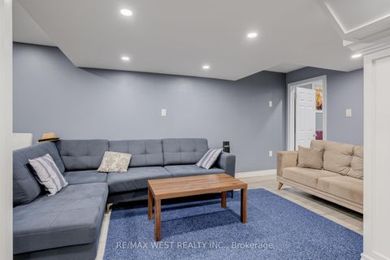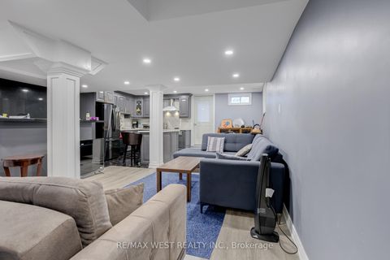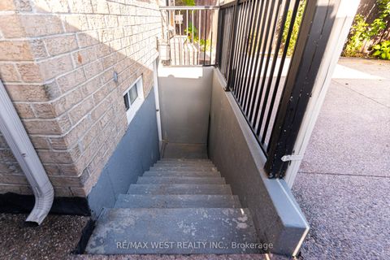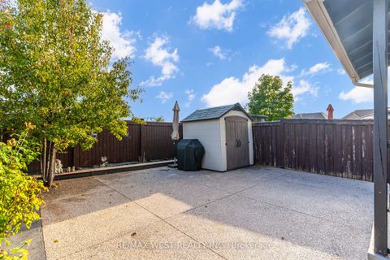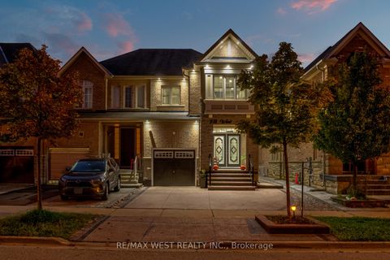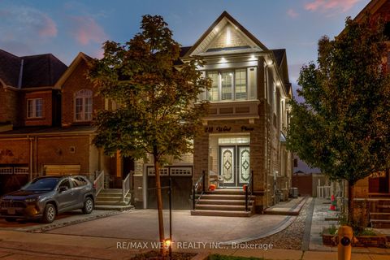About this Link in Vellore Village
A rare offering in Vellore Village, where luxury upgrades meet functional design. This beautifully enhanced end-unit townhome, offers a striking brick-and-stone elevation and professional landscaping. Inside, you're welcomed by 9-ft smooth ceilings, pot lights throughout (including exterior soffits), rich hardwood floors, crown moulding, and upgraded 8-ft doors. Elegant crystal light fixtures and chandeliers add a refined touch, while custom closet organizers in all bedrooms …and main floor closets maximize storage and convenience. The updated white modern kitchen boasts quartz countertops with a stunning waterfall design and breakfast bar, paired with upgraded quartz counter finishes in every bathroom. Outdoors, a crushed aggregate driveway and walkway, along with an extended driveway fitting three vehicles, combine curb appeal with practicality. Exterior security cameras add peace of mind. The finished basement with a separate entrance provides incredible flexibility, featuring a full kitchen, two bedrooms, and a spacious living area - ideal for extended family. Move-in ready and thoughtfully upgraded throughout, this home delivers the perfect blend of sophistication, comfort, and versatility in one of Vaughan's most desirable neighborhoods.
Listed by RE/MAX WEST REALTY INC..
A rare offering in Vellore Village, where luxury upgrades meet functional design. This beautifully enhanced end-unit townhome, offers a striking brick-and-stone elevation and professional landscaping. Inside, you're welcomed by 9-ft smooth ceilings, pot lights throughout (including exterior soffits), rich hardwood floors, crown moulding, and upgraded 8-ft doors. Elegant crystal light fixtures and chandeliers add a refined touch, while custom closet organizers in all bedrooms and main floor closets maximize storage and convenience. The updated white modern kitchen boasts quartz countertops with a stunning waterfall design and breakfast bar, paired with upgraded quartz counter finishes in every bathroom. Outdoors, a crushed aggregate driveway and walkway, along with an extended driveway fitting three vehicles, combine curb appeal with practicality. Exterior security cameras add peace of mind. The finished basement with a separate entrance provides incredible flexibility, featuring a full kitchen, two bedrooms, and a spacious living area - ideal for extended family. Move-in ready and thoughtfully upgraded throughout, this home delivers the perfect blend of sophistication, comfort, and versatility in one of Vaughan's most desirable neighborhoods.
Listed by RE/MAX WEST REALTY INC..
 Brought to you by your friendly REALTORS® through the MLS® System, courtesy of Brixwork for your convenience.
Brought to you by your friendly REALTORS® through the MLS® System, courtesy of Brixwork for your convenience.
Disclaimer: This representation is based in whole or in part on data generated by the Brampton Real Estate Board, Durham Region Association of REALTORS®, Mississauga Real Estate Board, The Oakville, Milton and District Real Estate Board and the Toronto Real Estate Board which assumes no responsibility for its accuracy.
More Details
- MLS®: N12448952
- Bedrooms: 4
- Bathrooms: 4
- Type: Link
- Square Feet: 2,000 sqft
- Lot Size: 2,818 sqft
- Frontage: 25.61 ft
- Depth: 110.02 ft
- Taxes: $5,100 (2025)
- Parking: 5 Built-In
- Basement: Finished with Walk-Out, Separate Entrance
- Style: 2-Storey

