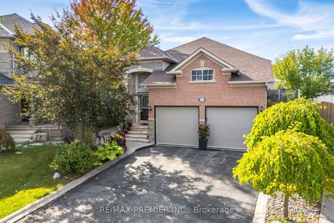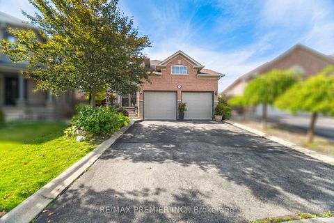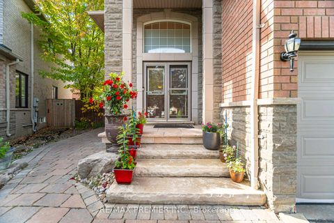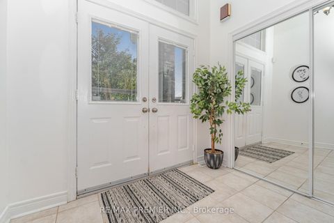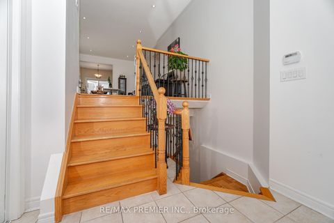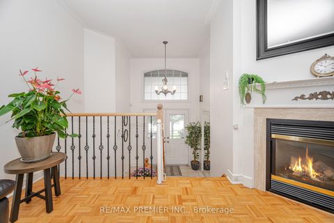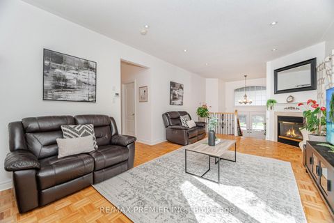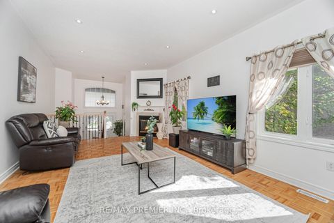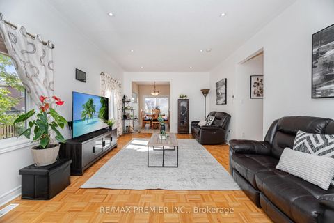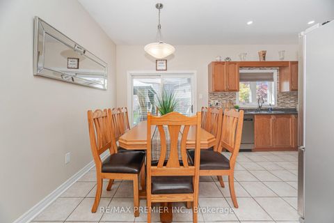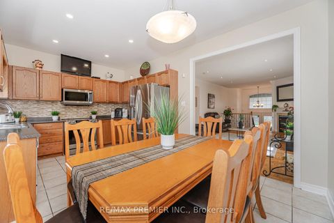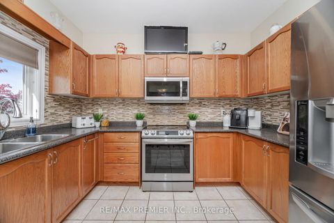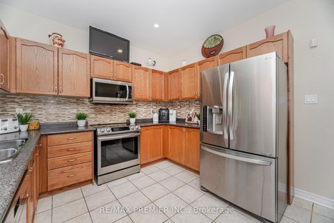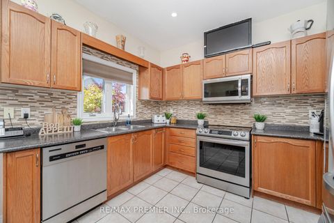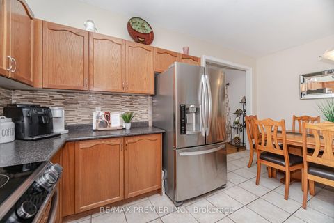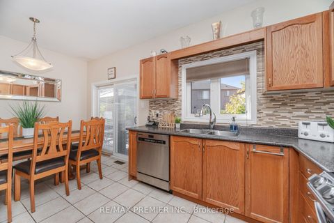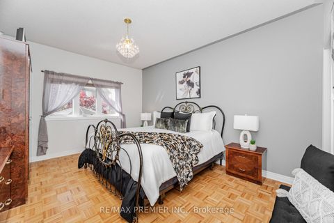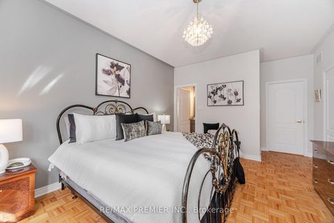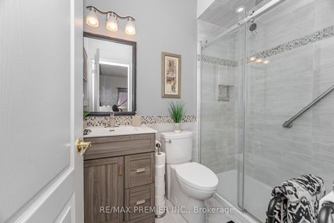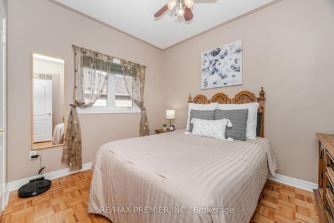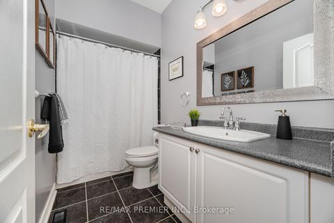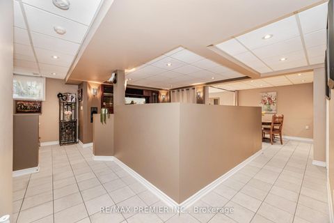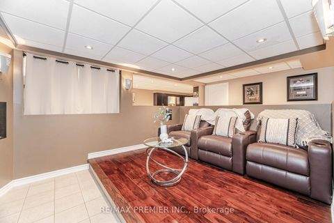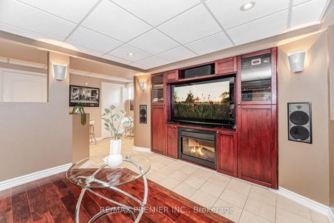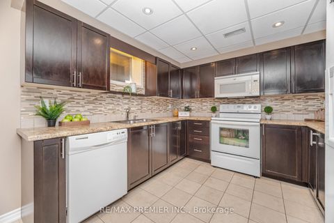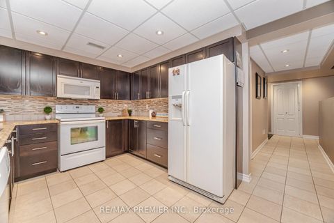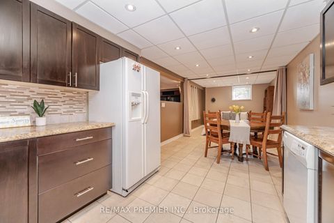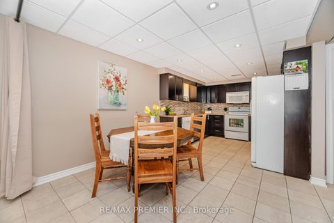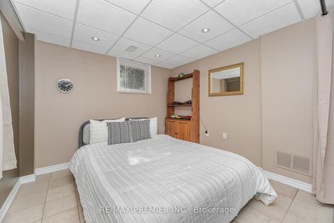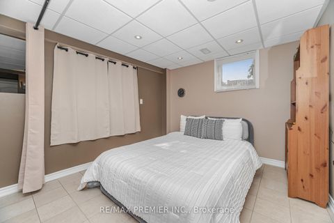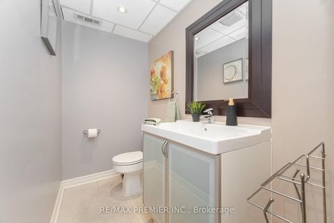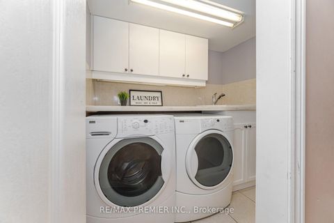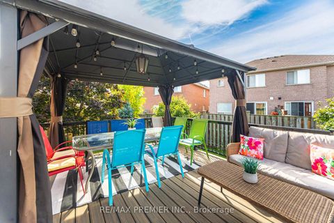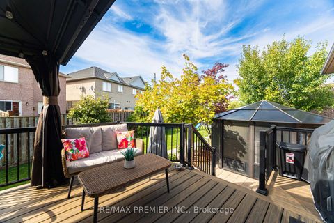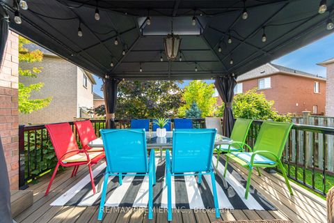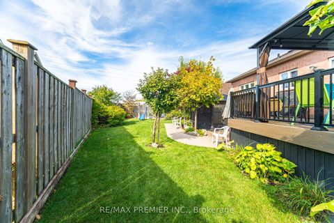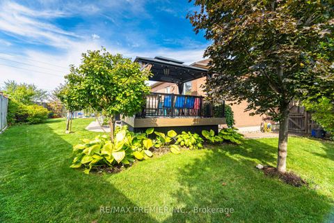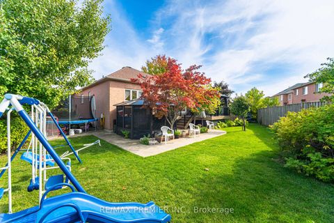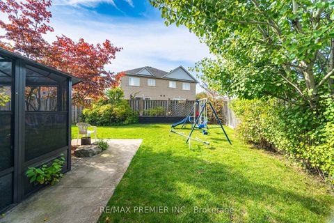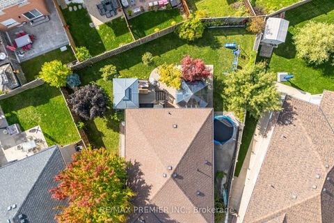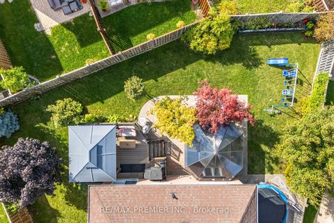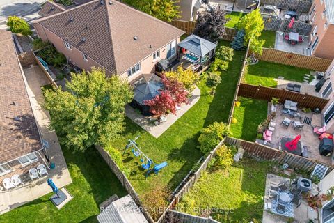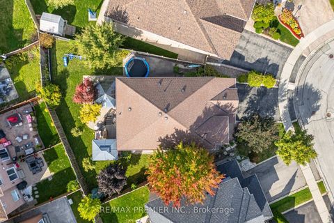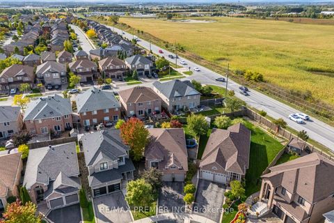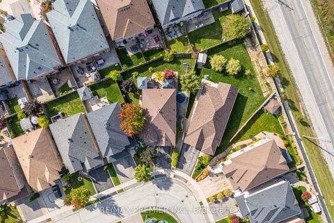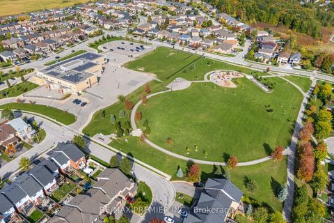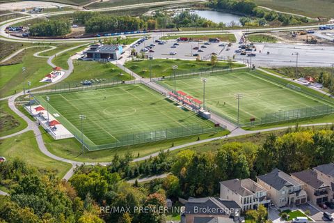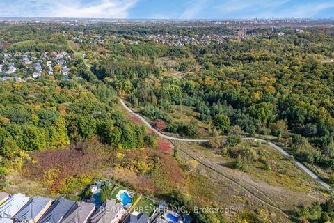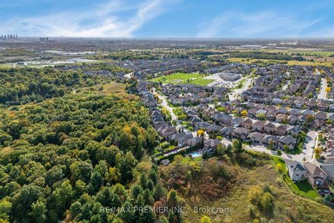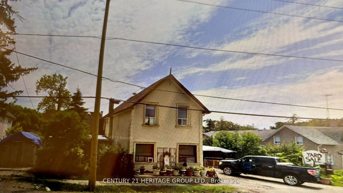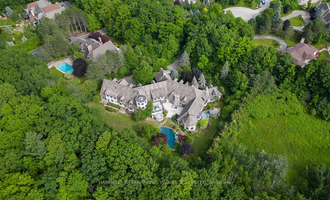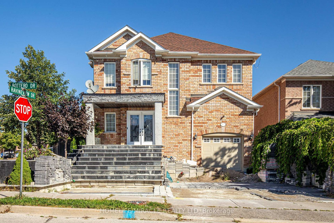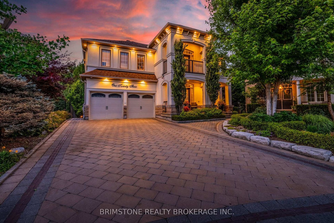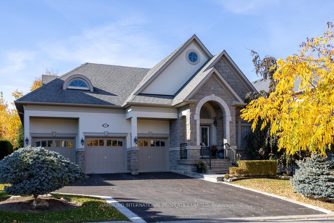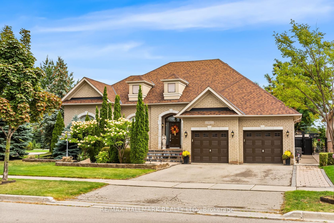About this Detached in Rural Vaughan
Why buy a semi when you can own this detached bungalow. Welcome to 183 Regency View Heights. This quaint home features 2 large bedrooms and 2 bathrooms on the main floor. It also features a large family room and large eat-in kitchen with a walk out to the deck. This is a large lot with the back pieing out to 90 ft in width. Lots of room for a pool. The basement features a separate entrance from the heated garage. There is a second kitchen, a large media unit with built in TV …and sound system. The basement has potential for rental income with some renovations or would make a perfect multi generational home. The heated garage for card games or just hanging out. It also features a second level for storage. This home has been lovingly maintained and is on a sought after street. Close to major Hwy, Shopping, Schools, etc. Don't miss this one.
Listed by RE/MAX PREMIER INC..
Why buy a semi when you can own this detached bungalow. Welcome to 183 Regency View Heights. This quaint home features 2 large bedrooms and 2 bathrooms on the main floor. It also features a large family room and large eat-in kitchen with a walk out to the deck. This is a large lot with the back pieing out to 90 ft in width. Lots of room for a pool. The basement features a separate entrance from the heated garage. There is a second kitchen, a large media unit with built in TV and sound system. The basement has potential for rental income with some renovations or would make a perfect multi generational home. The heated garage for card games or just hanging out. It also features a second level for storage. This home has been lovingly maintained and is on a sought after street. Close to major Hwy, Shopping, Schools, etc. Don't miss this one.
Listed by RE/MAX PREMIER INC..
 Brought to you by your friendly REALTORS® through the MLS® System, courtesy of Brixwork for your convenience.
Brought to you by your friendly REALTORS® through the MLS® System, courtesy of Brixwork for your convenience.
Disclaimer: This representation is based in whole or in part on data generated by the Brampton Real Estate Board, Durham Region Association of REALTORS®, Mississauga Real Estate Board, The Oakville, Milton and District Real Estate Board and the Toronto Real Estate Board which assumes no responsibility for its accuracy.
More Details
- MLS®: N12448945
- Bedrooms: 2
- Bathrooms: 3
- Type: Detached
- Square Feet: 1,100 sqft
- Lot Size: 2,744 sqft
- Frontage: 28.00 ft
- Depth: 98.00 ft
- Taxes: $4,615.93 (2025)
- Parking: 4 Attached
- Basement: Separate Entrance, Finished
- Style: Bungalow-Raised

