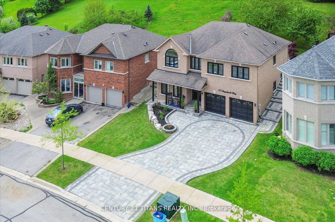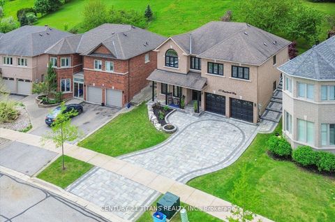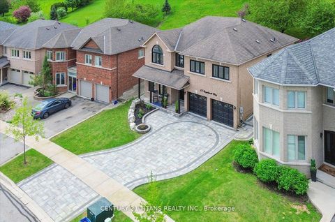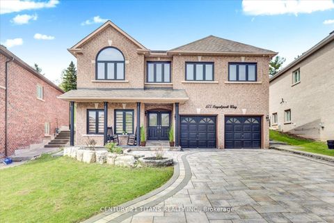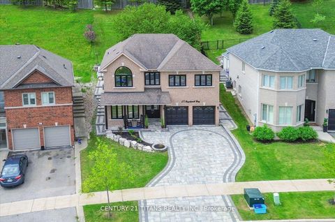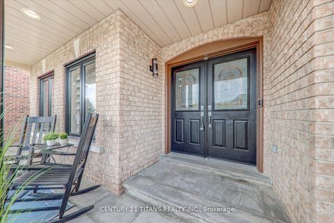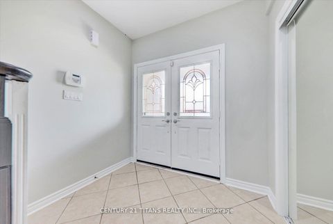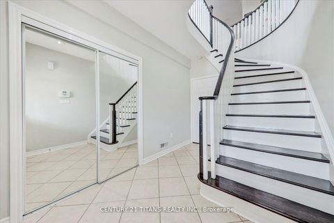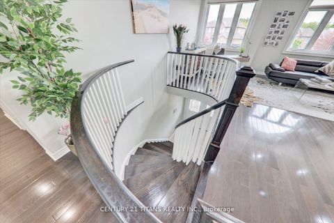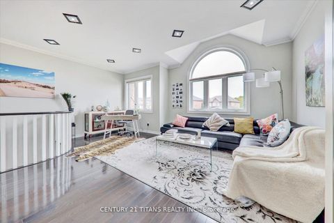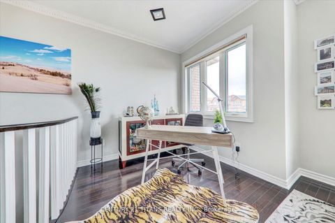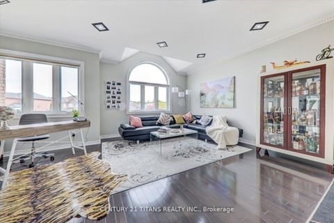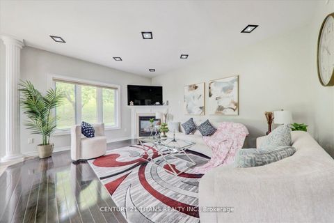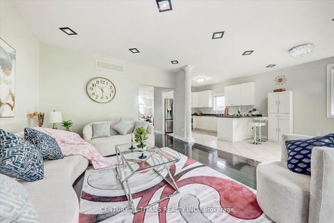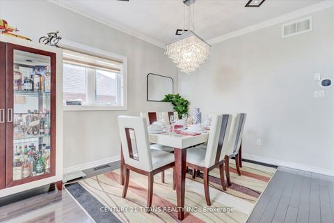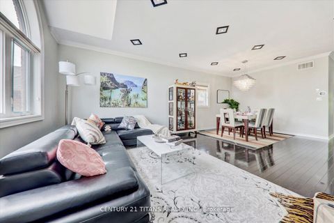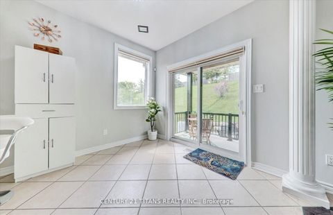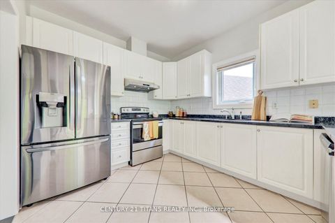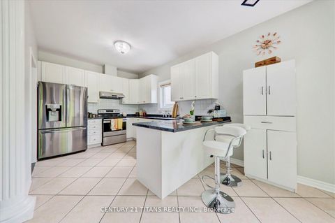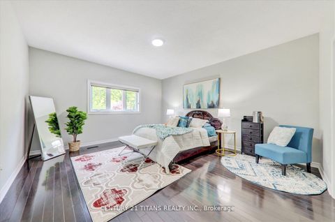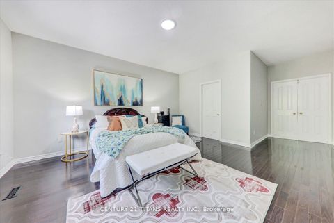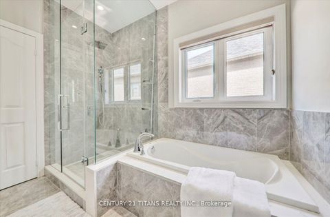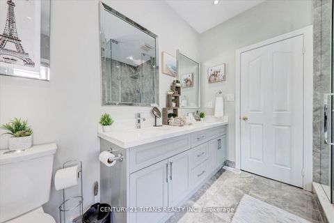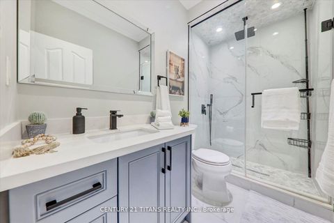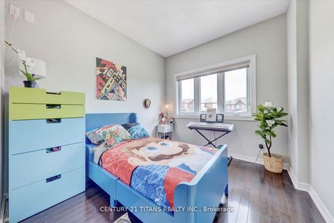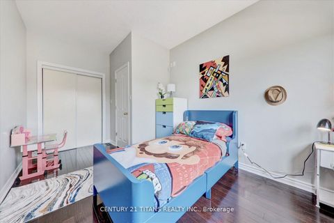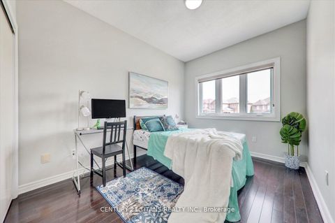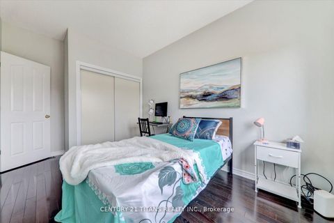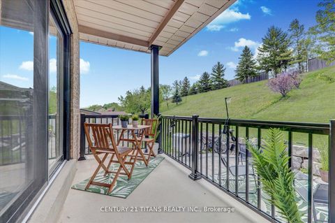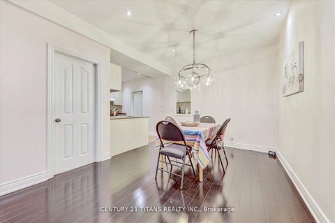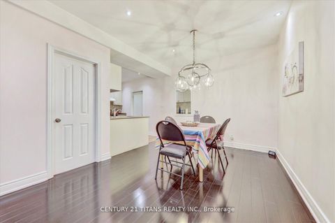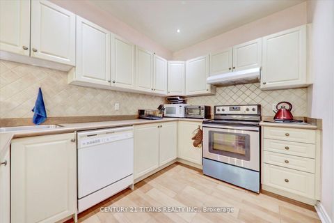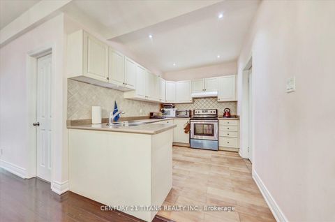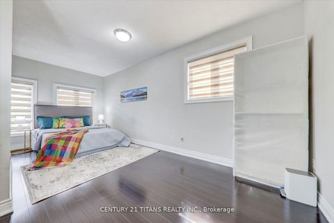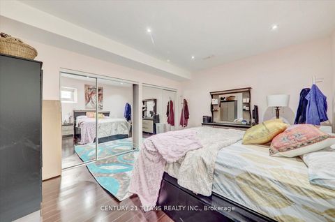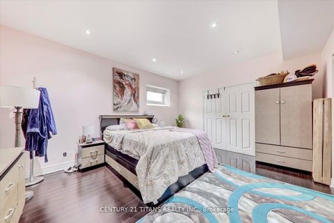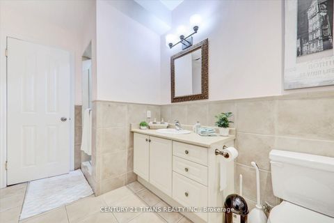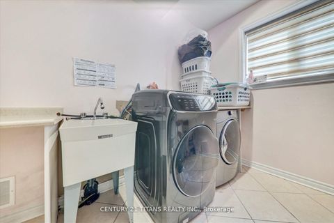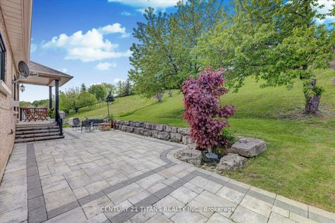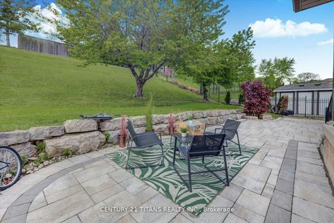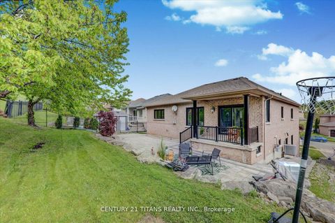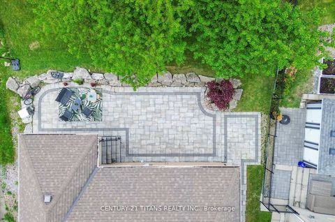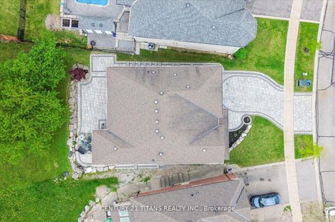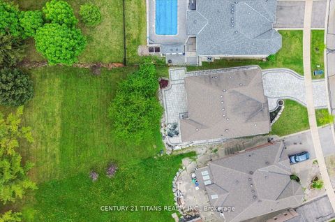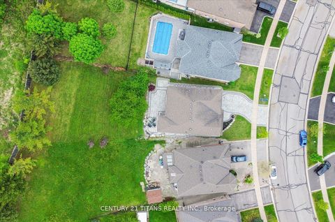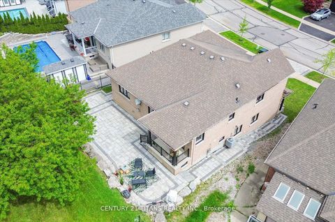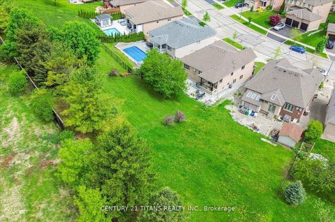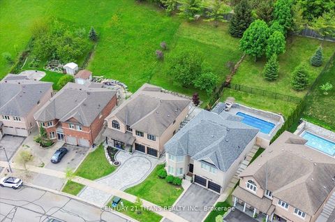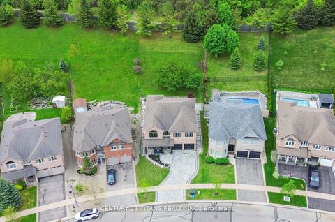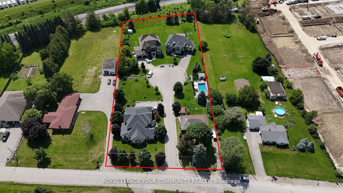About this Detached in Elder Mills
Welcome to 577 Royalpark Way A Spacious Executive Raised Bungalow in a Sought-After Neighborhood. Nestled on a private 200 ft hillside lot, this stunning, executive-style raised bungalow offers exceptional living space and modern comforts. Featuring 3+2 bedrooms and 3 bathrooms, this home is perfect for multi-generational living or an in-law suite, complete with a second kitchen for added convenience. Bright, Modern Kitchen Updated with granite countertops, ample cabinetry, b…reakfast bar, and a walkout to a beautifully landscaped yard. Primary Suite Retreat Spacious primary bedroom on the upper level with a cozy sitting area, complemented by a luxurious 5-piece Ensuite for ultimate relaxation. Finished Basement-Professionally finished with 2 additional bedrooms, a full washroom, Separate Entrance from the Garage and a separate kitchen ideal for extended family living. Elegant Finishes Throughout Freshly painted, with hardwood floors on the main level, extensive pot lights, and 9 ft ceilings both on the main and lower levels. Modern Upgrades Newer windows (2023), Furnace (2020), Air Conditioner (2022),Washer & Dryer (2023), Zebra Blinds (2023), and recent Landscaping (2022). Upgraded 200 AMP electrical panel for modern living. Prime Location Conveniently located near parks, shopping, top-rated schools, and just minutes from Hwy 427 for easy commuting. This home combines style, functionality, and location a perfect opportunity for families looking for space and convenience. Energy Efficiency and Comfort-With modern updates and efficient systems, this home is designed for comfort and long-term savings. Don't Miss This Opportunity Make 577 Royalpark Way Your Next Home! Schedule a Showing Today
Listed by CENTURY 21 TITANS REALTY INC..
Welcome to 577 Royalpark Way A Spacious Executive Raised Bungalow in a Sought-After Neighborhood. Nestled on a private 200 ft hillside lot, this stunning, executive-style raised bungalow offers exceptional living space and modern comforts. Featuring 3+2 bedrooms and 3 bathrooms, this home is perfect for multi-generational living or an in-law suite, complete with a second kitchen for added convenience. Bright, Modern Kitchen Updated with granite countertops, ample cabinetry, breakfast bar, and a walkout to a beautifully landscaped yard. Primary Suite Retreat Spacious primary bedroom on the upper level with a cozy sitting area, complemented by a luxurious 5-piece Ensuite for ultimate relaxation. Finished Basement-Professionally finished with 2 additional bedrooms, a full washroom, Separate Entrance from the Garage and a separate kitchen ideal for extended family living. Elegant Finishes Throughout Freshly painted, with hardwood floors on the main level, extensive pot lights, and 9 ft ceilings both on the main and lower levels. Modern Upgrades Newer windows (2023), Furnace (2020), Air Conditioner (2022),Washer & Dryer (2023), Zebra Blinds (2023), and recent Landscaping (2022). Upgraded 200 AMP electrical panel for modern living. Prime Location Conveniently located near parks, shopping, top-rated schools, and just minutes from Hwy 427 for easy commuting. This home combines style, functionality, and location a perfect opportunity for families looking for space and convenience. Energy Efficiency and Comfort-With modern updates and efficient systems, this home is designed for comfort and long-term savings. Don't Miss This Opportunity Make 577 Royalpark Way Your Next Home! Schedule a Showing Today
Listed by CENTURY 21 TITANS REALTY INC..
 Brought to you by your friendly REALTORS® through the MLS® System, courtesy of Brixwork for your convenience.
Brought to you by your friendly REALTORS® through the MLS® System, courtesy of Brixwork for your convenience.
Disclaimer: This representation is based in whole or in part on data generated by the Brampton Real Estate Board, Durham Region Association of REALTORS®, Mississauga Real Estate Board, The Oakville, Milton and District Real Estate Board and the Toronto Real Estate Board which assumes no responsibility for its accuracy.
More Details
- MLS®: N12447856
- Bedrooms: 3
- Bathrooms: 3
- Type: Detached
- Square Feet: 1,500 sqft
- Lot Size: 11,921 sqft
- Frontage: 47.12 ft
- Depth: 200.00 ft
- Taxes: $6,053.60 (2024)
- Parking: 6 Built-In
- View: Clear
- Basement: Other, Finished
- Year Built: 1630
- Style: Bungalow-Raised
