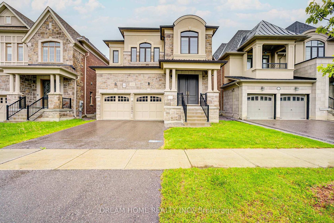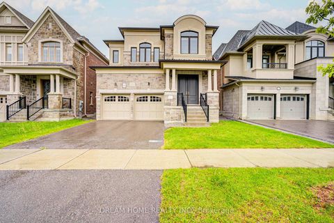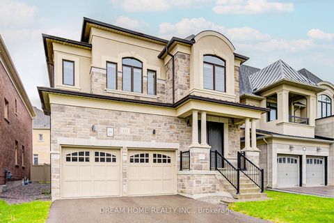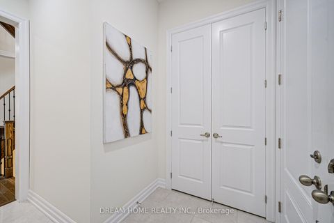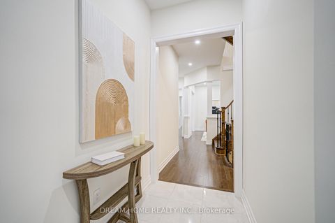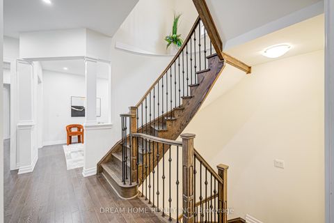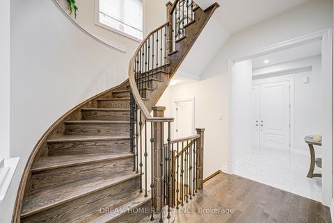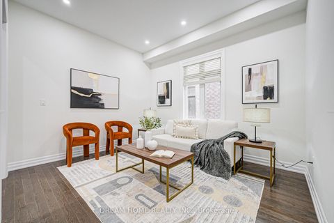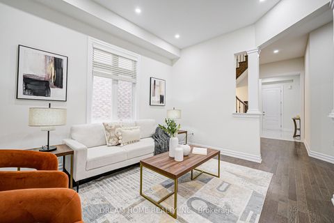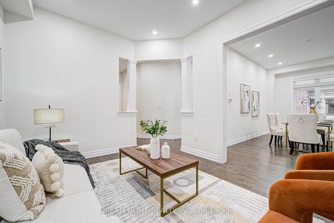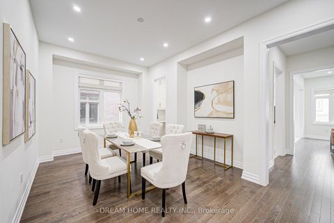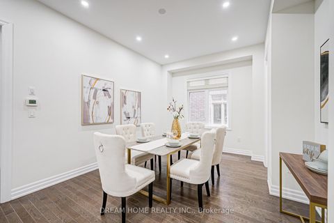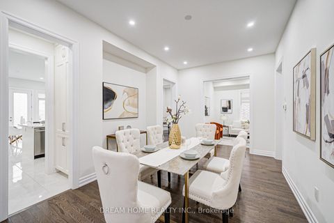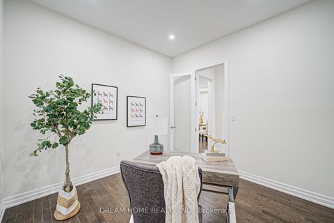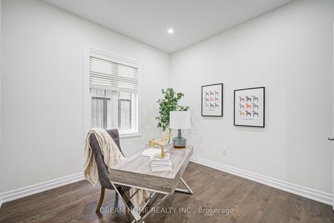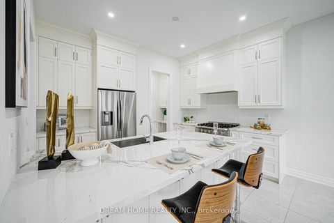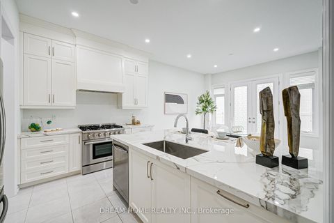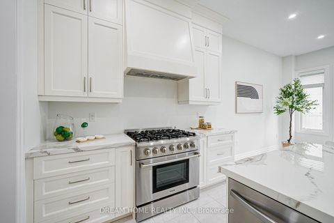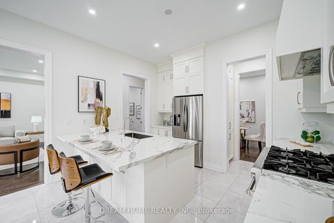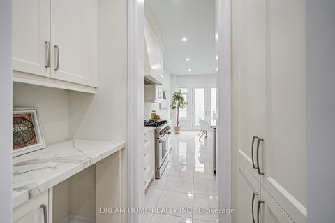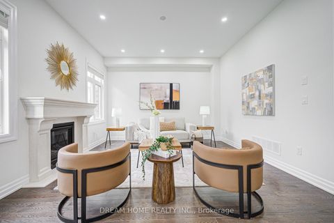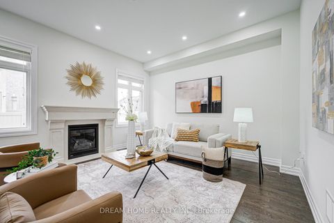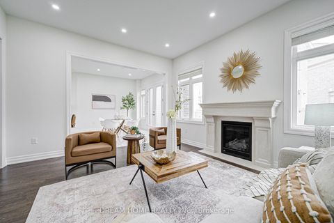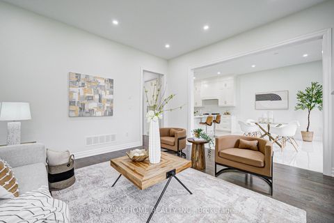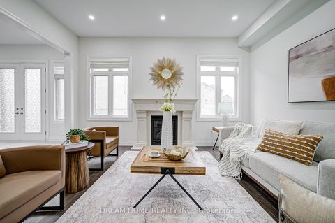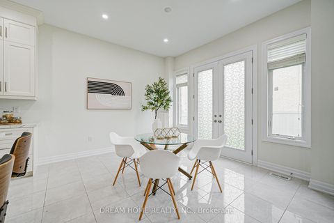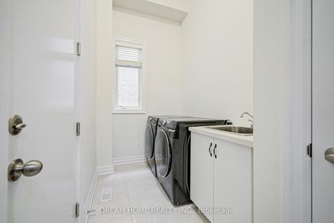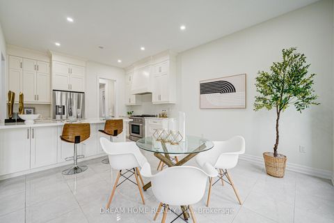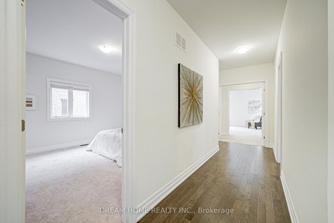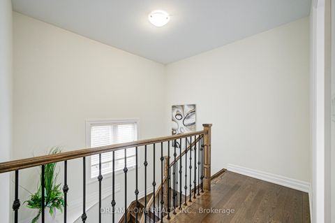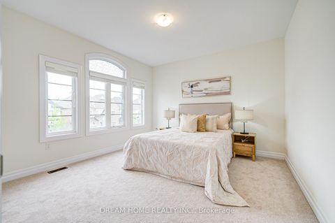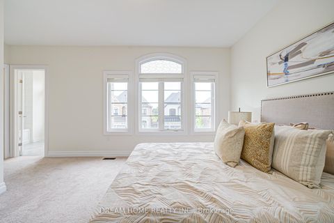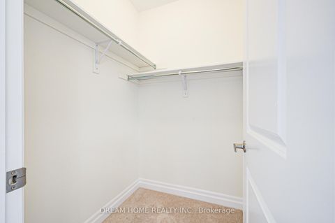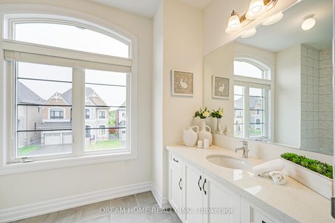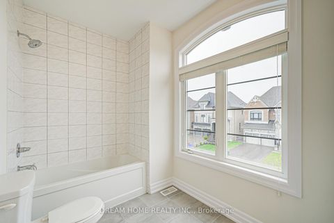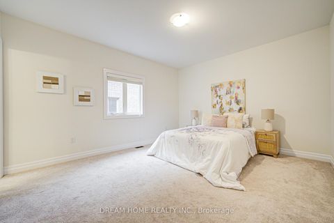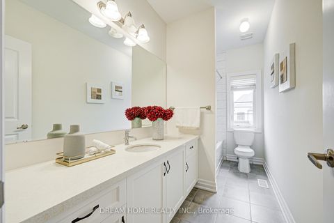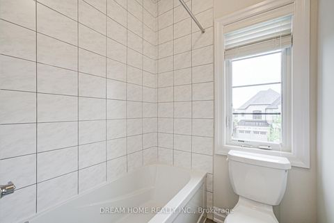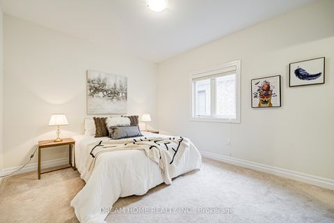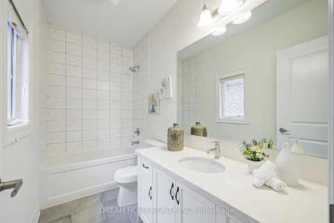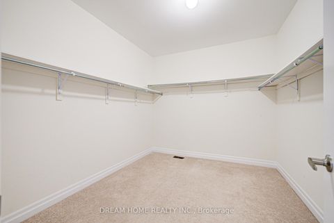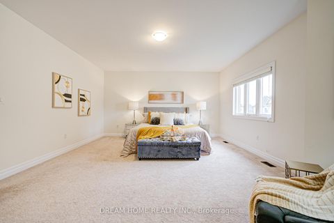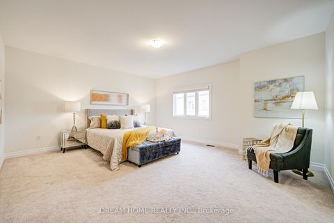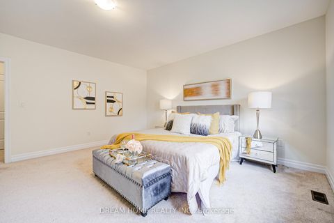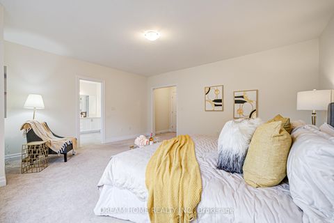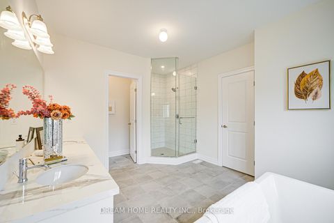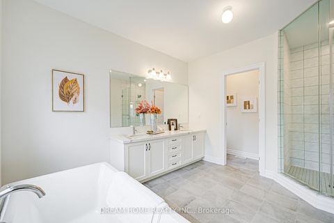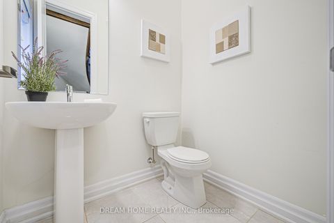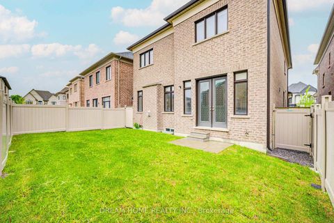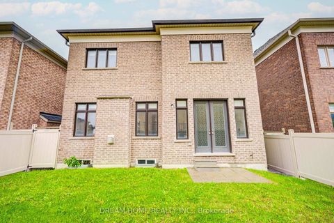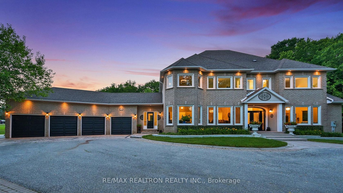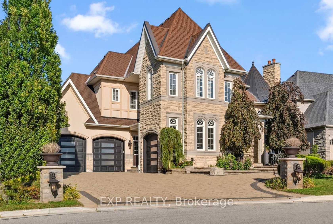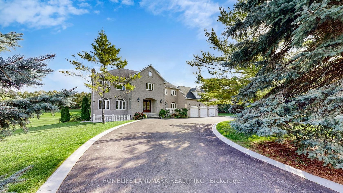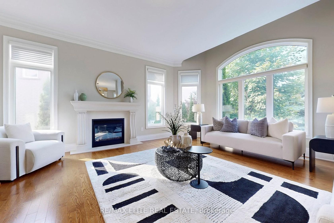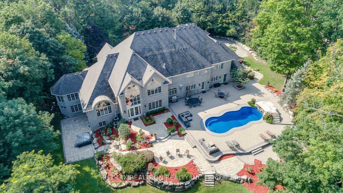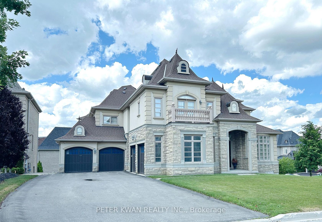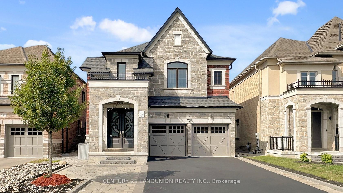About this Detached in Bayview Southeast
Aurora Luxury Detached Home! Offering Around 3,474 Sq.Ft. Of Elegant Space. The Main Floor Features Soaring 10-Foot Ceilings, Pot Lights Throughout, And A Bright Open-Concept Layout. The Gourmet Kitchen Is A Chefs Dream With A Massive Island, Stainless Steel Appliances, A Gas Cooktop, Large Breakfast Area And Direct Access To The Backyard, Ideal For Summer Barbecues And Family Gatherings. A Private Main Floor Office Adds Flexibility For Work Or Study. 2Nd Floor 9-Foot Ceiling…s And 4 Spacious Bedrooms, Each With Its Own Private Ensuite, Offering Comfort And Privacy For The Whole Family. The Master Bedroom Is A True Retreat, Featuring A Spa-Inspired Ensuite And An Oversized Walk-In Closet For Maximum Convenience. This Home Located Just Minutes From Highway 404 For Easy Commuting, Top-Ranked Schools, Supermarkets, Restaurants, Golf Courses, Shopping Centres, And The Stronach Aurora Recreation Complex. Everything You Need Is Within Easy Reach. This Home Combines Stylish Design, High-End Finishes, And Thoughtful FunctionalityThe Perfect Blend Of Beauty And Practicality In A Sought-After Neighborhood.
Listed by DREAM HOME REALTY INC..
Aurora Luxury Detached Home! Offering Around 3,474 Sq.Ft. Of Elegant Space. The Main Floor Features Soaring 10-Foot Ceilings, Pot Lights Throughout, And A Bright Open-Concept Layout. The Gourmet Kitchen Is A Chefs Dream With A Massive Island, Stainless Steel Appliances, A Gas Cooktop, Large Breakfast Area And Direct Access To The Backyard, Ideal For Summer Barbecues And Family Gatherings. A Private Main Floor Office Adds Flexibility For Work Or Study. 2Nd Floor 9-Foot Ceilings And 4 Spacious Bedrooms, Each With Its Own Private Ensuite, Offering Comfort And Privacy For The Whole Family. The Master Bedroom Is A True Retreat, Featuring A Spa-Inspired Ensuite And An Oversized Walk-In Closet For Maximum Convenience. This Home Located Just Minutes From Highway 404 For Easy Commuting, Top-Ranked Schools, Supermarkets, Restaurants, Golf Courses, Shopping Centres, And The Stronach Aurora Recreation Complex. Everything You Need Is Within Easy Reach. This Home Combines Stylish Design, High-End Finishes, And Thoughtful FunctionalityThe Perfect Blend Of Beauty And Practicality In A Sought-After Neighborhood.
Listed by DREAM HOME REALTY INC..
 Brought to you by your friendly REALTORS® through the MLS® System, courtesy of Brixwork for your convenience.
Brought to you by your friendly REALTORS® through the MLS® System, courtesy of Brixwork for your convenience.
Disclaimer: This representation is based in whole or in part on data generated by the Brampton Real Estate Board, Durham Region Association of REALTORS®, Mississauga Real Estate Board, The Oakville, Milton and District Real Estate Board and the Toronto Real Estate Board which assumes no responsibility for its accuracy.
More Details
- MLS®: N12447790
- Bedrooms: 4
- Bathrooms: 5
- Type: Detached
- Square Feet: 3,000 sqft
- Lot Size: 4,166 sqft
- Frontage: 39.74 ft
- Depth: 105.08 ft
- Taxes: $9,217 (2024)
- Parking: 4 Attached
- Basement: Unfinished
- Year Built: 2020
- Style: 2-Storey
