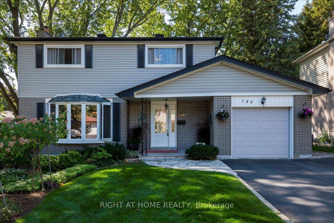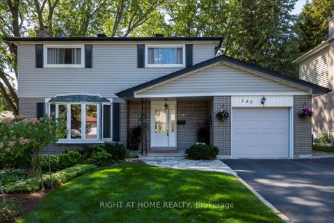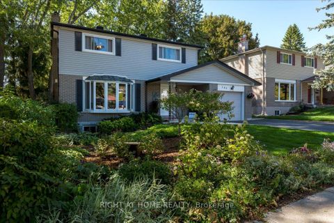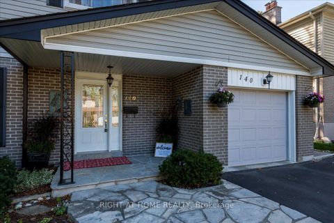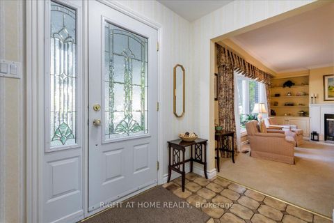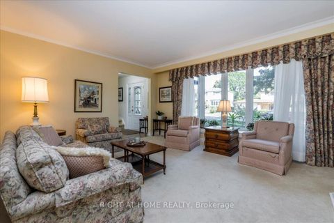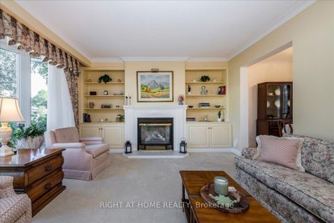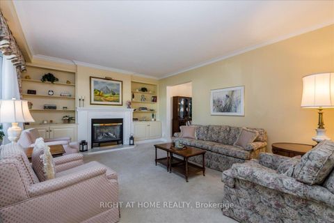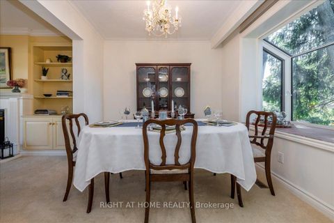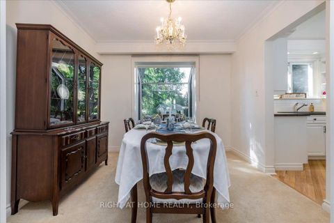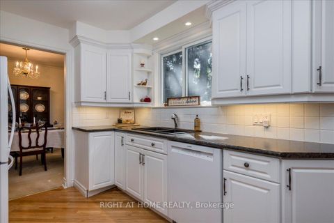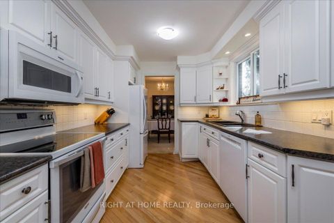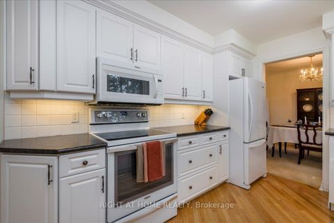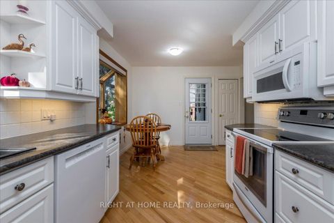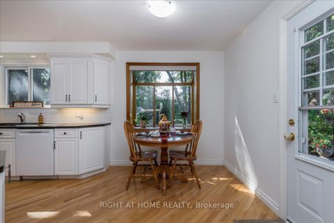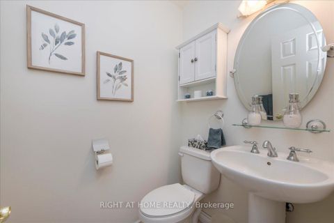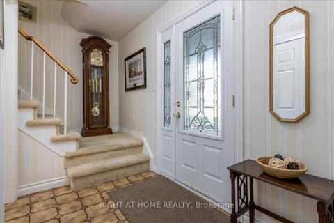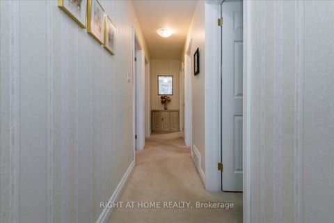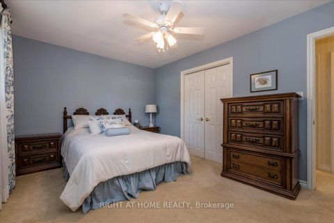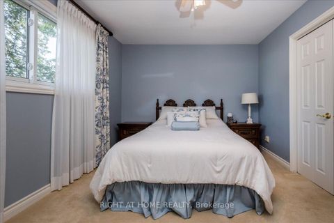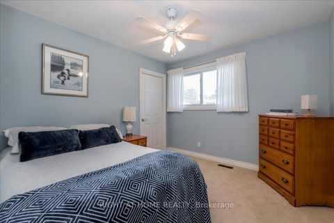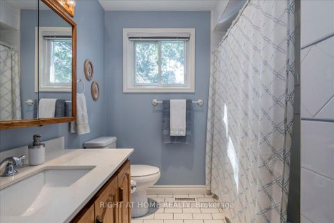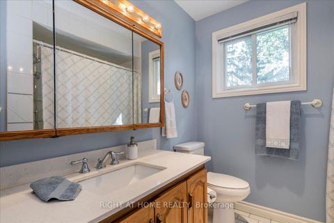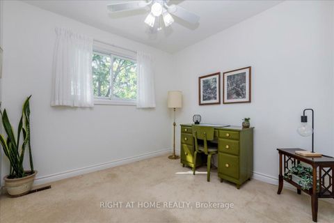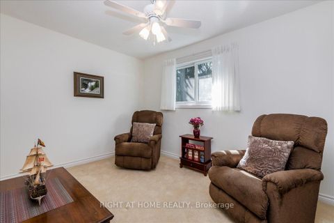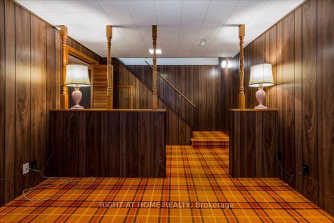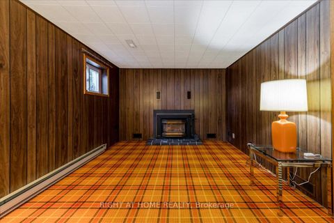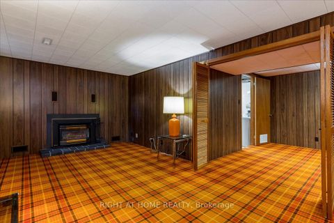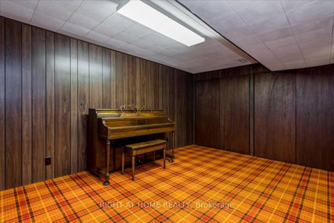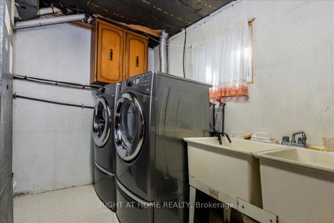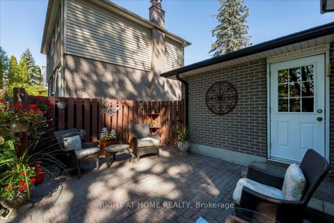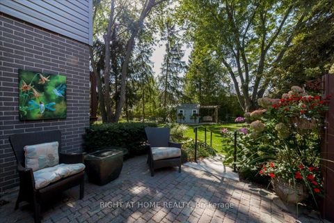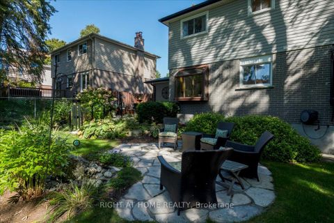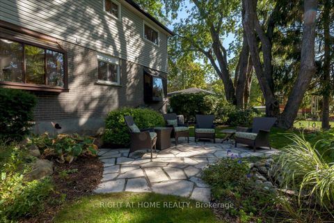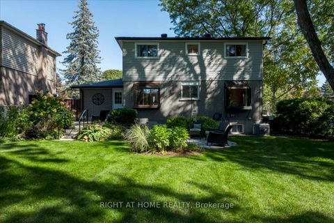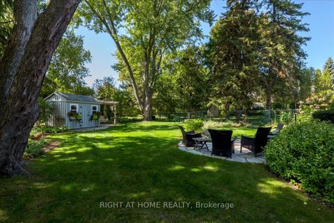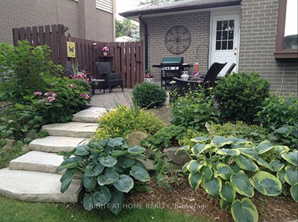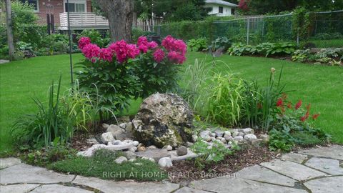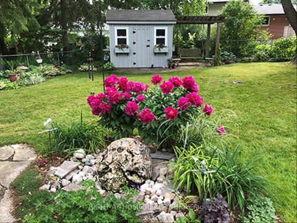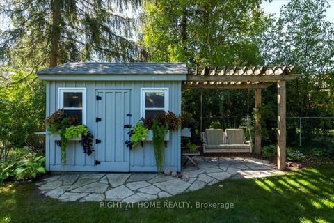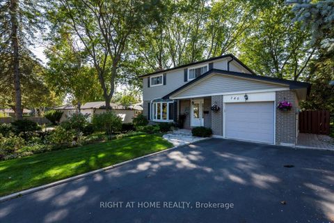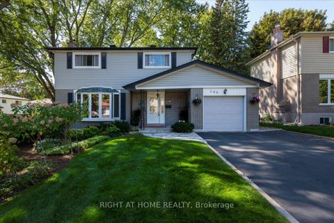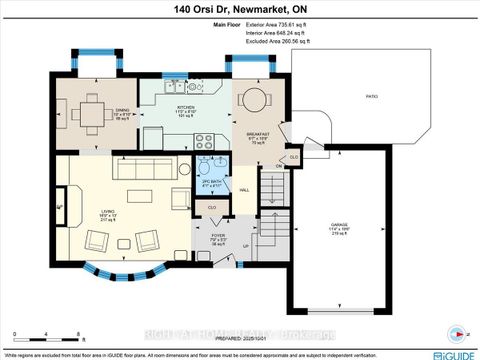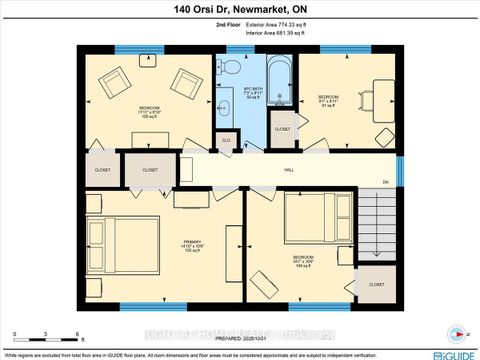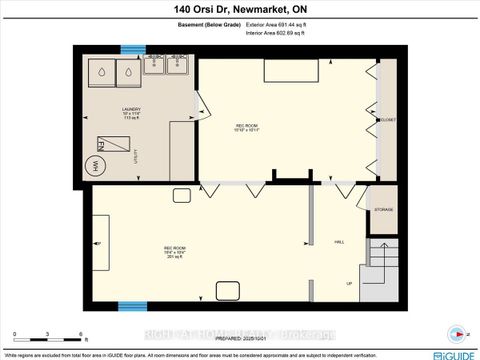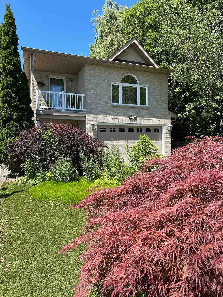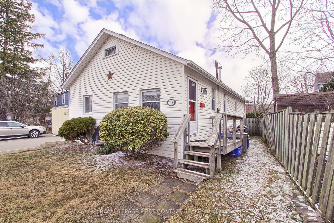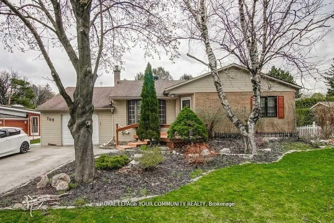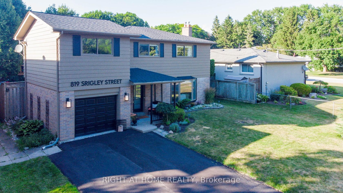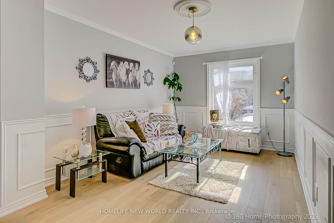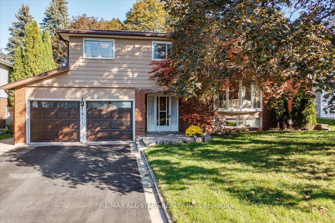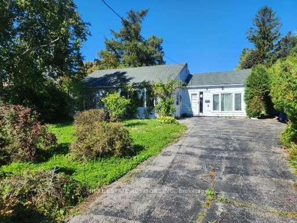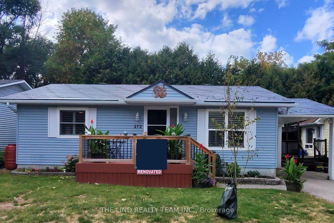About this Detached in College Manor
First time on the market! This 4-bedroom home has been lovingly maintained by the same family since it was built and is the last original owner property on the street. Located on a quiet, mature street, the home offers a fully fenced yard, award-winning perennial gardens, landscaped grounds, and multiple outdoor living areas including a back patio, a lower patio with bubbling rock water feature, and a pergola swing beside the garden shed. Inside, pride of ownership shows thro…ughout. Features include large windows, two built-in gas fireplaces, a welcoming main living room, and a step back in time to 1970s lower level; ideal for gatherings or family fun. Conveniently situated within walking distance to schools, close to shopping and amenities, with easy highway access. Trails, parks, and recreation are all nearby, making this home a rare opportunity to own in a desirable neighbourhood. Listing agent is related to the seller.
Listed by RIGHT AT HOME REALTY.
First time on the market! This 4-bedroom home has been lovingly maintained by the same family since it was built and is the last original owner property on the street. Located on a quiet, mature street, the home offers a fully fenced yard, award-winning perennial gardens, landscaped grounds, and multiple outdoor living areas including a back patio, a lower patio with bubbling rock water feature, and a pergola swing beside the garden shed. Inside, pride of ownership shows throughout. Features include large windows, two built-in gas fireplaces, a welcoming main living room, and a step back in time to 1970s lower level; ideal for gatherings or family fun. Conveniently situated within walking distance to schools, close to shopping and amenities, with easy highway access. Trails, parks, and recreation are all nearby, making this home a rare opportunity to own in a desirable neighbourhood. Listing agent is related to the seller.
Listed by RIGHT AT HOME REALTY.
 Brought to you by your friendly REALTORS® through the MLS® System, courtesy of Brixwork for your convenience.
Brought to you by your friendly REALTORS® through the MLS® System, courtesy of Brixwork for your convenience.
Disclaimer: This representation is based in whole or in part on data generated by the Brampton Real Estate Board, Durham Region Association of REALTORS®, Mississauga Real Estate Board, The Oakville, Milton and District Real Estate Board and the Toronto Real Estate Board which assumes no responsibility for its accuracy.
More Details
- MLS®: N12444224
- Bedrooms: 4
- Bathrooms: 2
- Type: Detached
- Square Feet: 1,100 sqft
- Lot Size: 6,875 sqft
- Frontage: 55.00 ft
- Depth: 125.00 ft
- Taxes: $4,627 (2025)
- Parking: 3 Attached
- Basement: Finished, Full
- Year Built: 5199
- Style: 2-Storey
