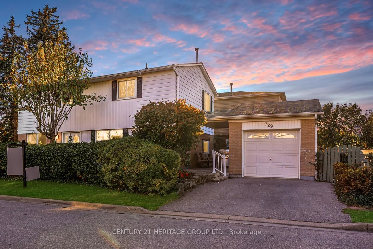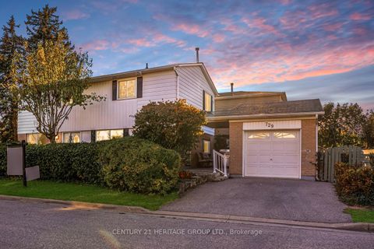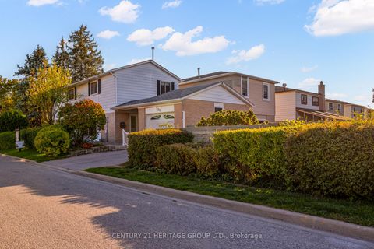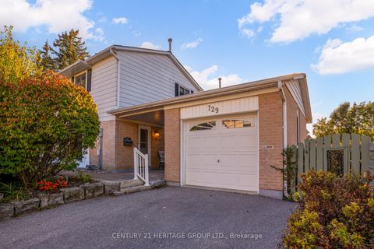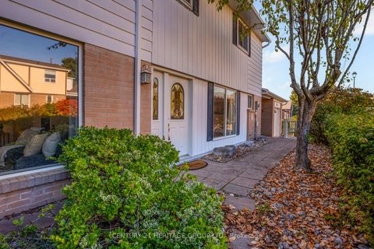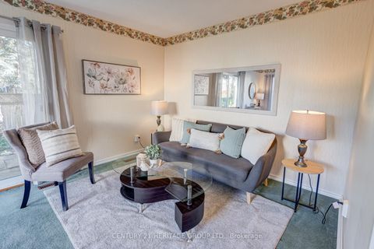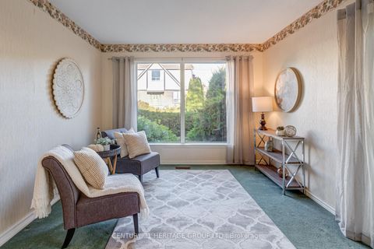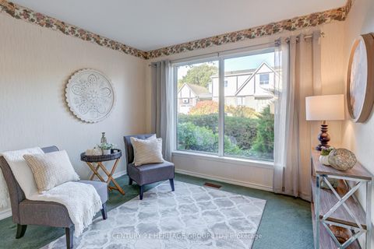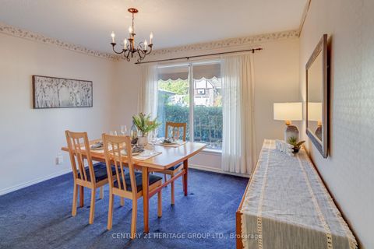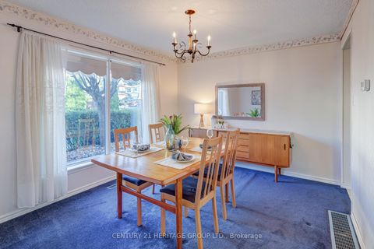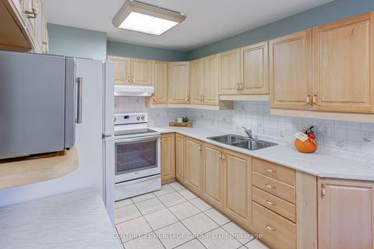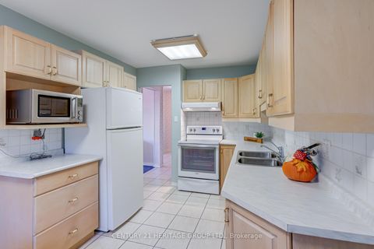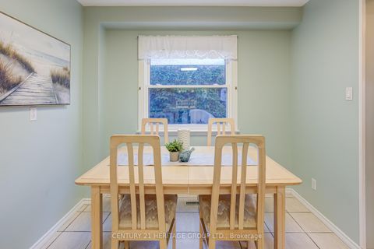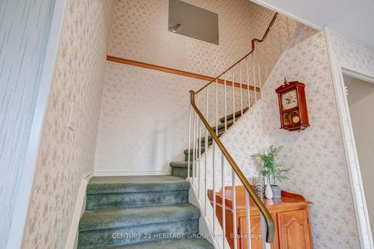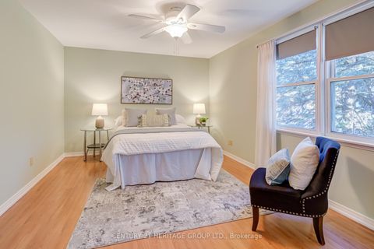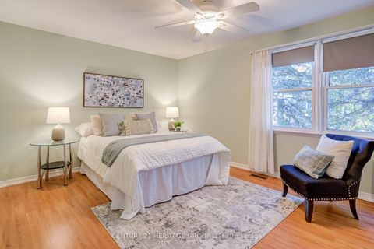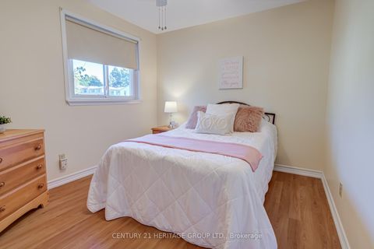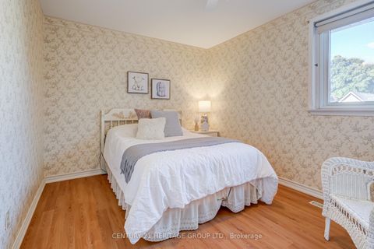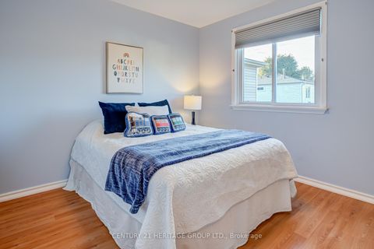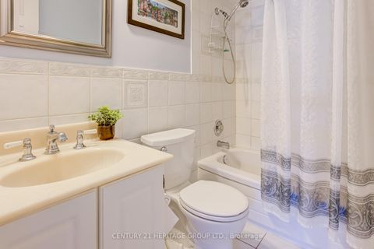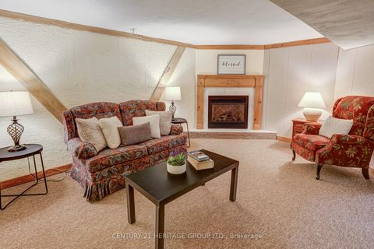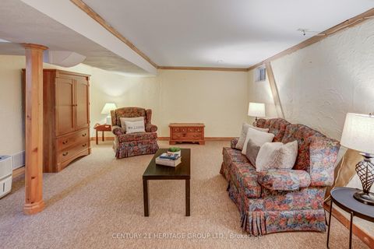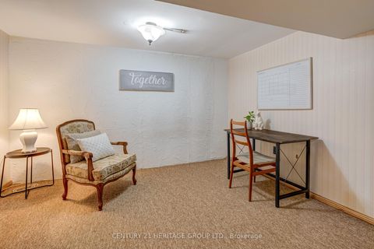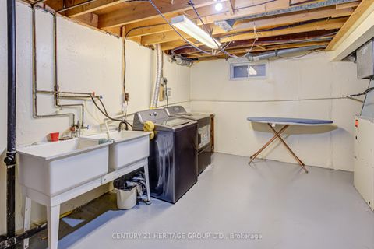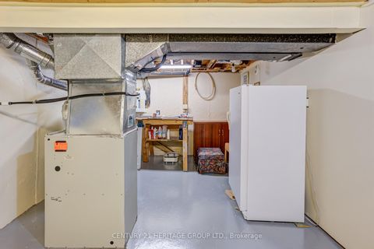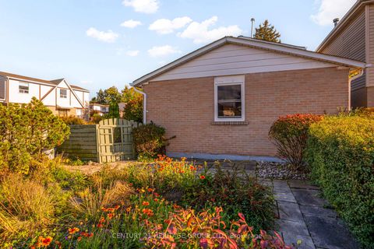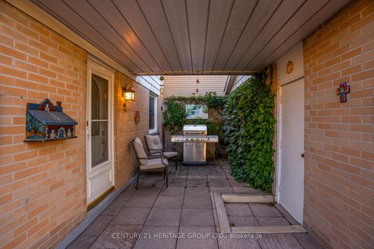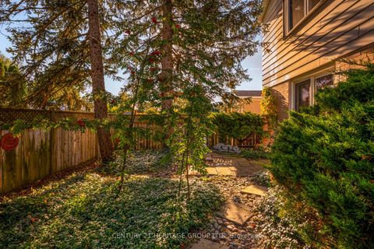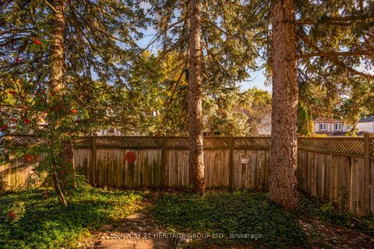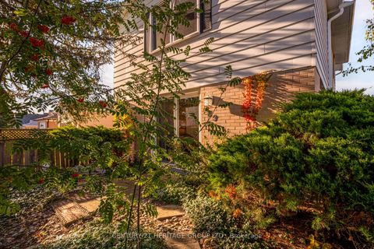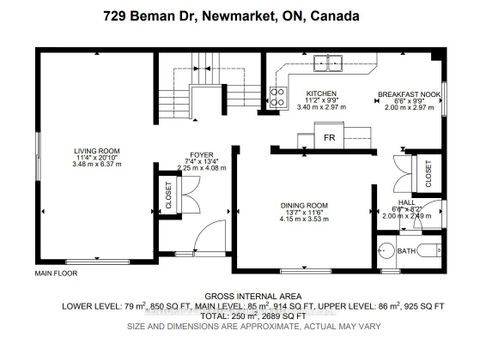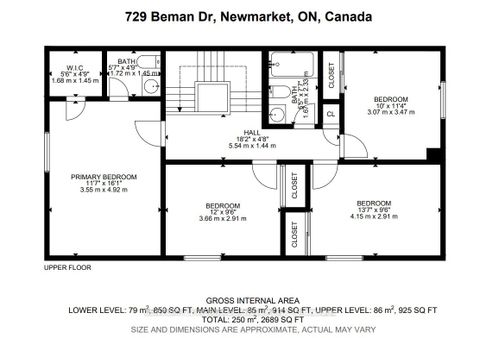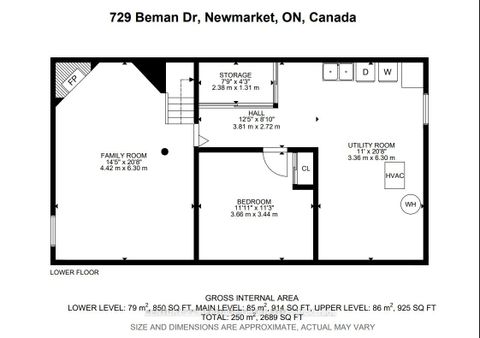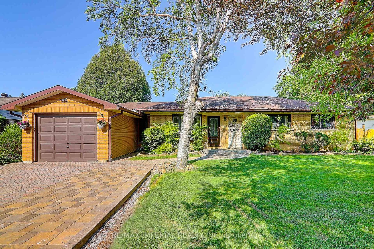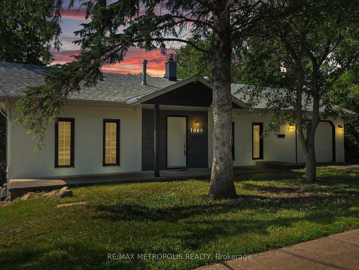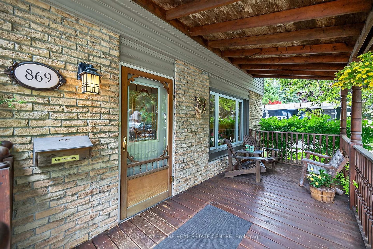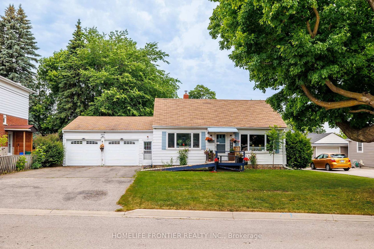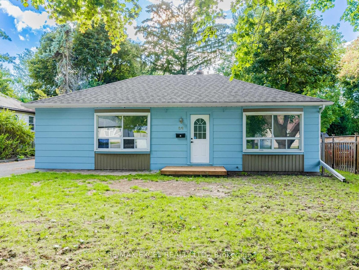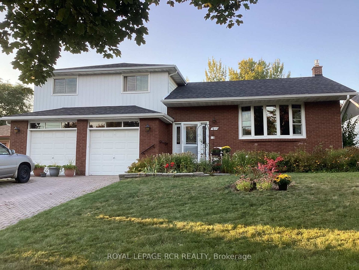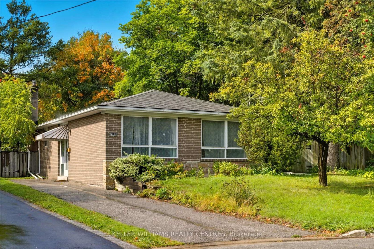About this Detached in Leslie Valley
***Offers Accepted Anytime****Welcome to this solid and well-cared-for family home, proudly owned by the same family for over 50 years. Offering 4 spacious bedrooms and 3 bathrooms, this rare find sits on a desirable corner lot with two side yards/gardens, providing both space and charm. Inside, you'll find a bright and inviting layout with a great floor plan designed for everyday living and entertaining. The location can't be beat just steps to hospitals, schools, shopping, …transit (including GO Train), and parks. Homes like this don't come along often. Come feel the good vibe and imagine making this cherished family home your own! updated kitchen, Blown in insulation, 100 Amp Electrical Panel, Vinyl Windows, Stove(2025), Shingles, Sheathing, Soffits and Eves, Insulation (2015), Toilets (2022), Kitchen, Bedrooms, Basement Windows (2022)
Listed by CENTURY 21 HERITAGE GROUP LTD..
***Offers Accepted Anytime****Welcome to this solid and well-cared-for family home, proudly owned by the same family for over 50 years. Offering 4 spacious bedrooms and 3 bathrooms, this rare find sits on a desirable corner lot with two side yards/gardens, providing both space and charm. Inside, you'll find a bright and inviting layout with a great floor plan designed for everyday living and entertaining. The location can't be beat just steps to hospitals, schools, shopping, transit (including GO Train), and parks. Homes like this don't come along often. Come feel the good vibe and imagine making this cherished family home your own! updated kitchen, Blown in insulation, 100 Amp Electrical Panel, Vinyl Windows, Stove(2025), Shingles, Sheathing, Soffits and Eves, Insulation (2015), Toilets (2022), Kitchen, Bedrooms, Basement Windows (2022)
Listed by CENTURY 21 HERITAGE GROUP LTD..
 Brought to you by your friendly REALTORS® through the MLS® System, courtesy of Brixwork for your convenience.
Brought to you by your friendly REALTORS® through the MLS® System, courtesy of Brixwork for your convenience.
Disclaimer: This representation is based in whole or in part on data generated by the Brampton Real Estate Board, Durham Region Association of REALTORS®, Mississauga Real Estate Board, The Oakville, Milton and District Real Estate Board and the Toronto Real Estate Board which assumes no responsibility for its accuracy.
More Details
- MLS®: N12444078
- Bedrooms: 4
- Bathrooms: 3
- Type: Detached
- Square Feet: 1,500 sqft
- Lot Size: 3,713 sqft
- Frontage: 30.98 ft
- Depth: 110.86 ft
- Taxes: $4,404 (2025)
- Parking: 2 Detached
- Basement: Finished
- Year Built: 3150
- Style: 2-Storey
