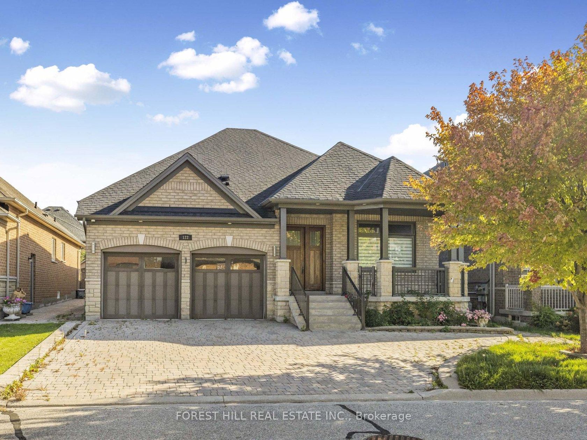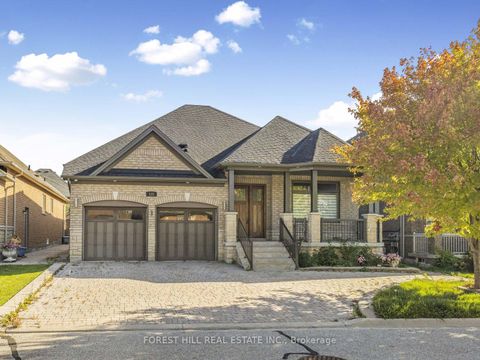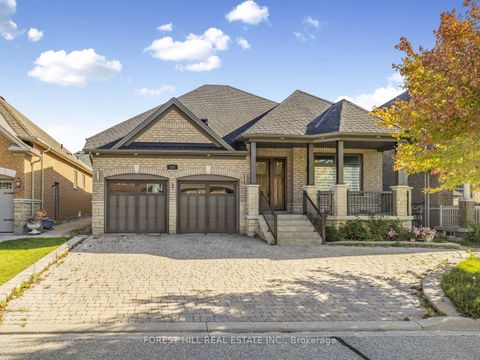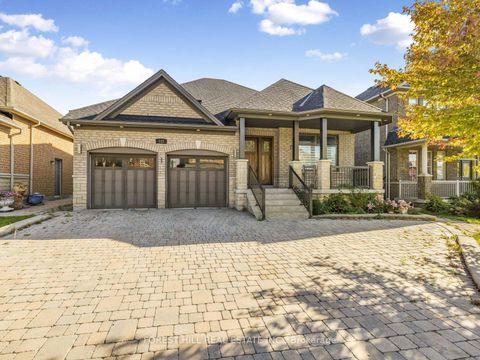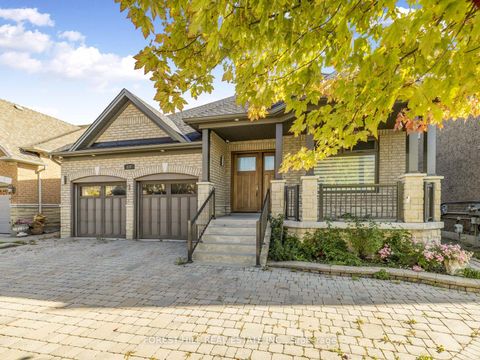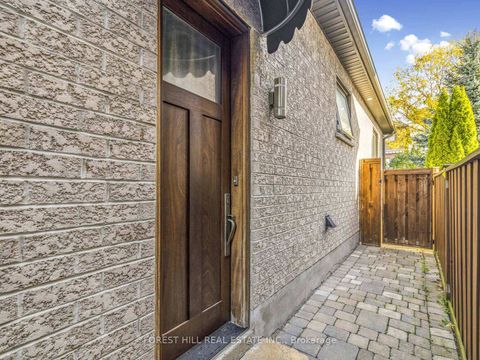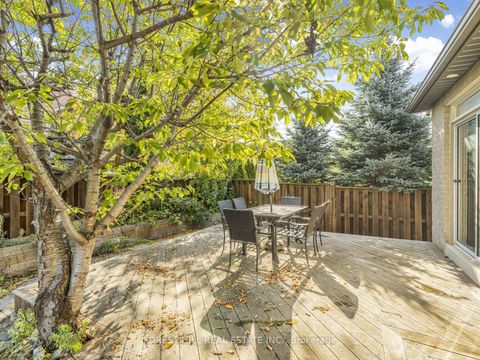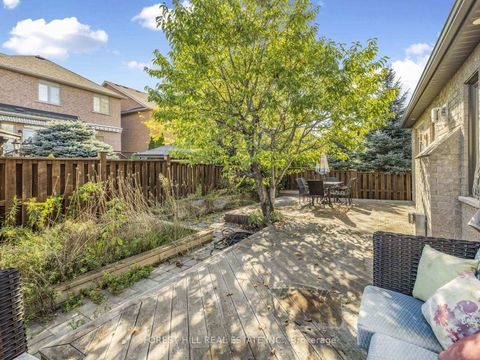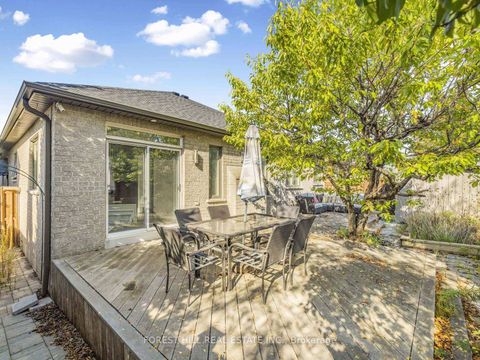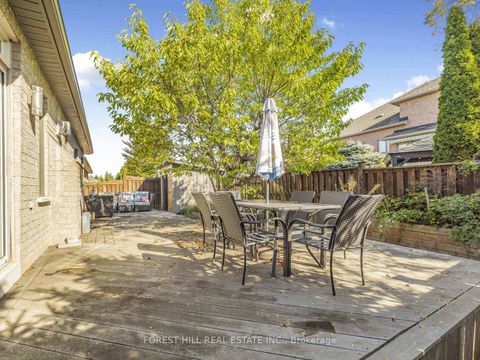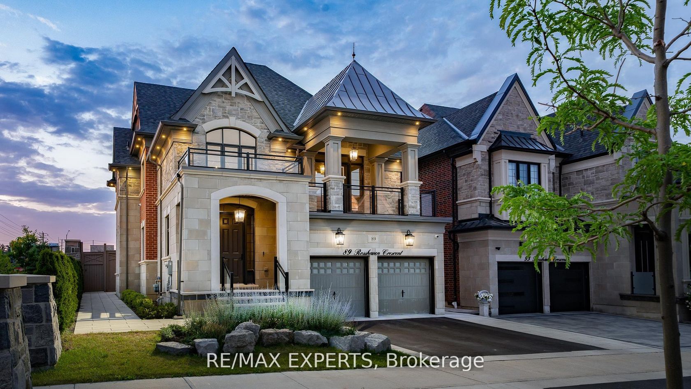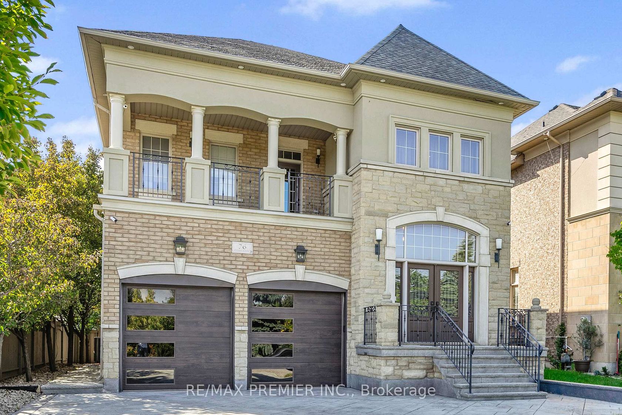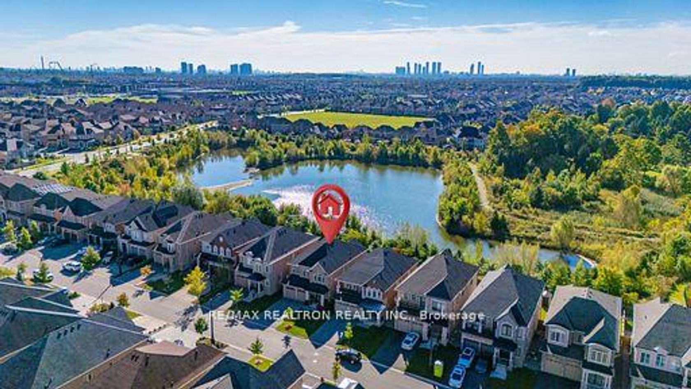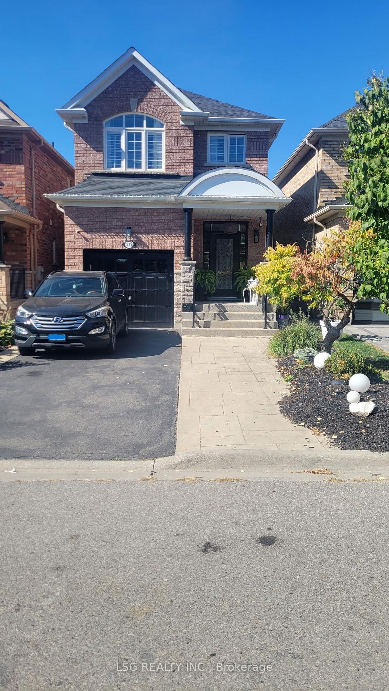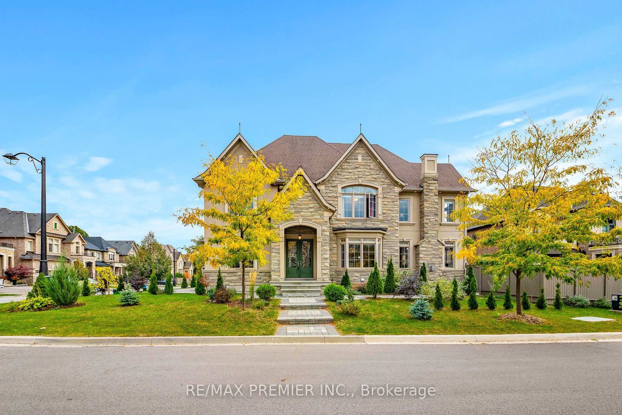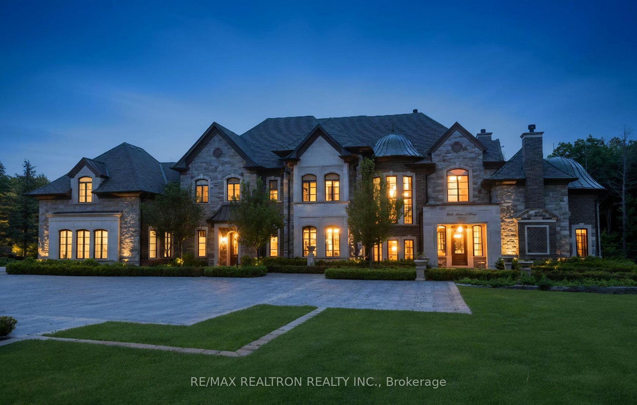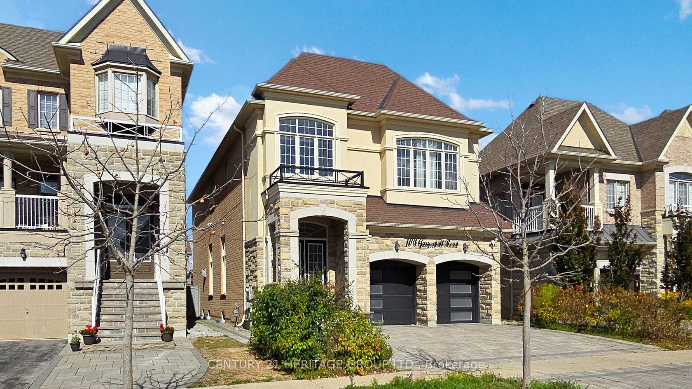About this Detached in Vellore Village
Discover refined bungalow living in the heart of Vellore Village. This beautifully renovated 3+2 bedroom, 4 bathroom home blends custom finishes with a functional, family friendly layout. Every detail has been carefully curated, from Italian made porcelain tile and solid wood interior doors with chrome hardware, to white oak hardwood flooring in the bedrooms.The main floor features a primary bedroom retreat with a spa like 4 piece ensuite, a bright family room perfect for rel…axing or entertaining. The designer chefs kitchen with eat in area boasts quartz countertops and top of the line stainless steel appliances. The fully finished basement complete with a private side entrance offers exceptional versatility. It includes two bedrooms, a secondary kitchen with stainless steel appliances and a walk-in pantry, a full bathroom, and a generous living space. Perfect for extended family, guests and income potential. Enjoy the ease of a private driveway and double car garage with direct access to the home. Step outside to a backyard retreat designed for entertaining, highlighted by a spacious Ipe deck and a custom garden shed. Located just minutes from top rated schools, parks, shops, restaurants, transit and easy access to major highways, this home delivers both convenience and sophistication!
Listed by FOREST HILL REAL ESTATE INC..
Discover refined bungalow living in the heart of Vellore Village. This beautifully renovated 3+2 bedroom, 4 bathroom home blends custom finishes with a functional, family friendly layout. Every detail has been carefully curated, from Italian made porcelain tile and solid wood interior doors with chrome hardware, to white oak hardwood flooring in the bedrooms.The main floor features a primary bedroom retreat with a spa like 4 piece ensuite, a bright family room perfect for relaxing or entertaining. The designer chefs kitchen with eat in area boasts quartz countertops and top of the line stainless steel appliances. The fully finished basement complete with a private side entrance offers exceptional versatility. It includes two bedrooms, a secondary kitchen with stainless steel appliances and a walk-in pantry, a full bathroom, and a generous living space. Perfect for extended family, guests and income potential. Enjoy the ease of a private driveway and double car garage with direct access to the home. Step outside to a backyard retreat designed for entertaining, highlighted by a spacious Ipe deck and a custom garden shed. Located just minutes from top rated schools, parks, shops, restaurants, transit and easy access to major highways, this home delivers both convenience and sophistication!
Listed by FOREST HILL REAL ESTATE INC..
 Brought to you by your friendly REALTORS® through the MLS® System, courtesy of Brixwork for your convenience.
Brought to you by your friendly REALTORS® through the MLS® System, courtesy of Brixwork for your convenience.
Disclaimer: This representation is based in whole or in part on data generated by the Brampton Real Estate Board, Durham Region Association of REALTORS®, Mississauga Real Estate Board, The Oakville, Milton and District Real Estate Board and the Toronto Real Estate Board which assumes no responsibility for its accuracy.
More Details
- MLS®: N12443687
- Bedrooms: 3
- Bathrooms: 4
- Type: Detached
- Square Feet: 2,000 sqft
- Lot Size: 5,271 sqft
- Frontage: 50.20 ft
- Depth: 104.99 ft
- Taxes: $6,631 (2024)
- Parking: 4 Built-In
- Basement: Finished, Separate Entrance
- Style: Bungalow
More About Vellore Village, Vaughan
lattitude: 43.8235309
longitude: -79.5747684
L4H 3G2
