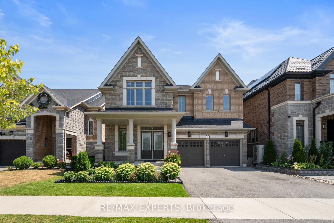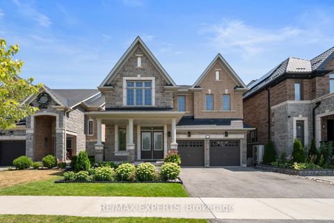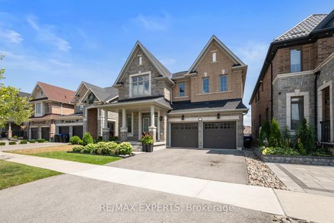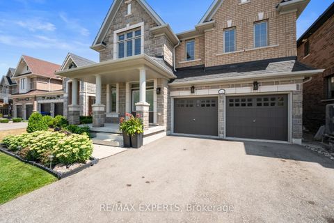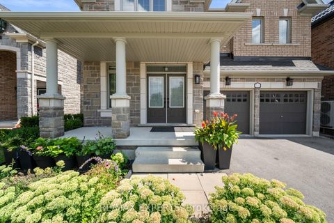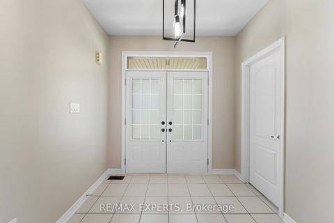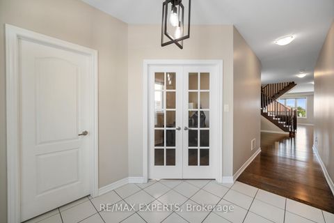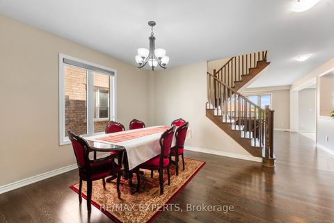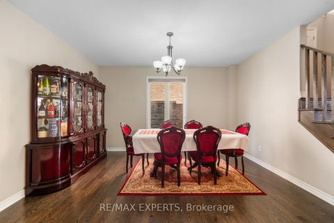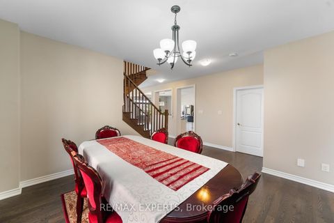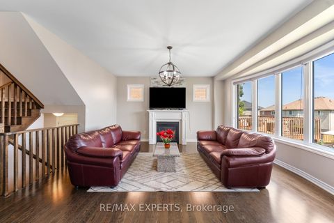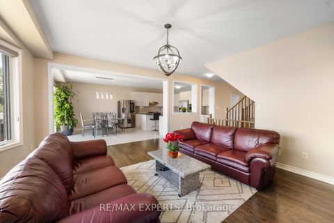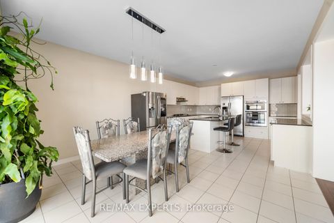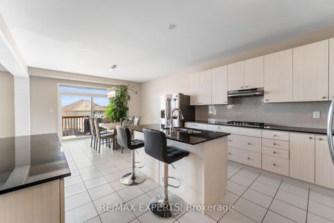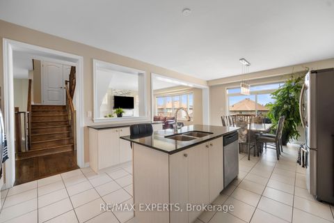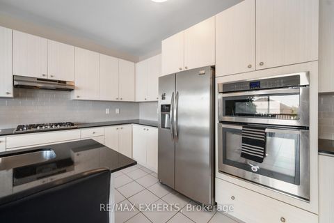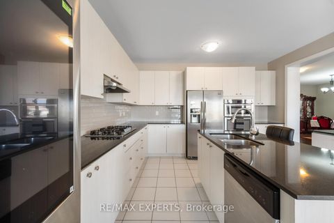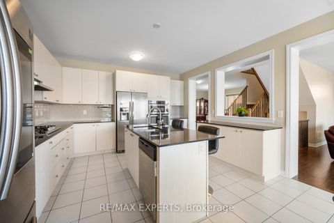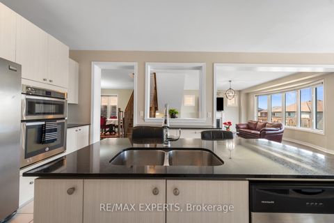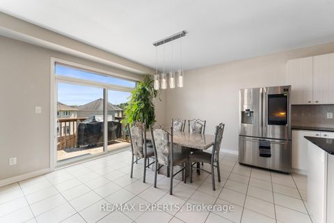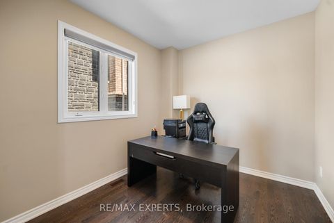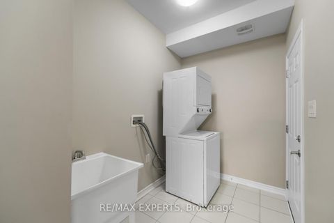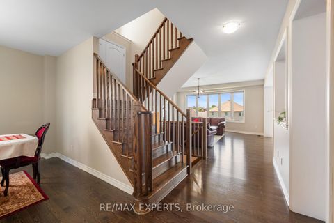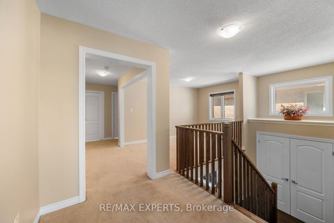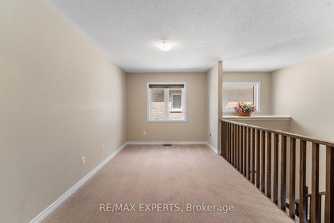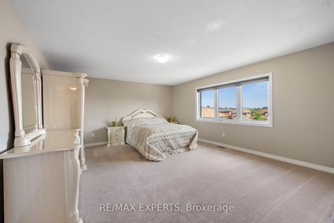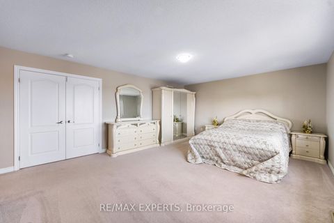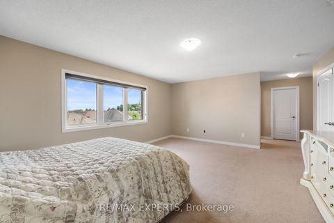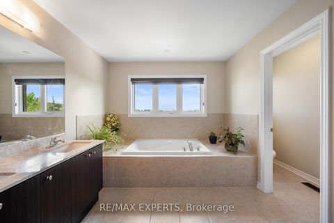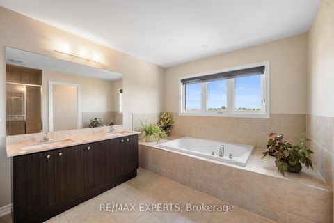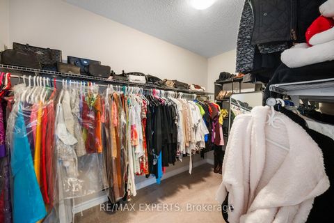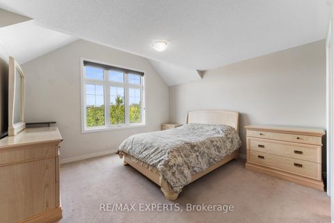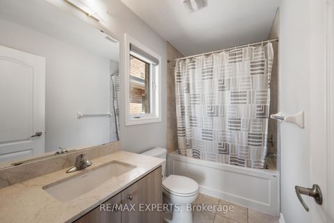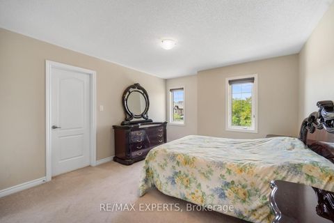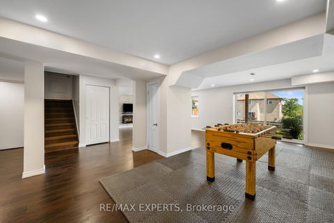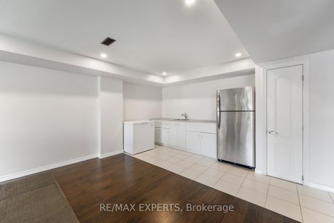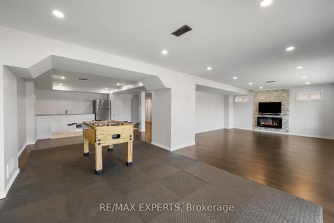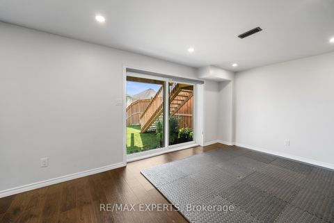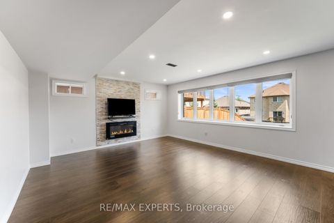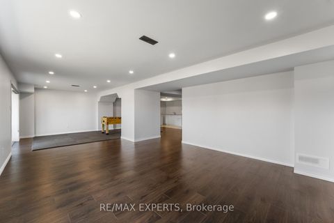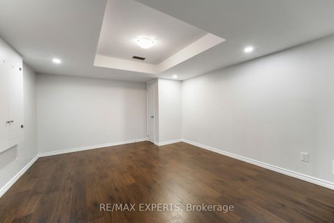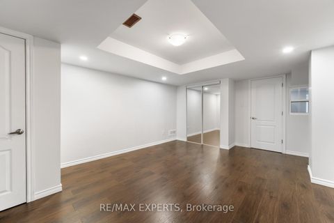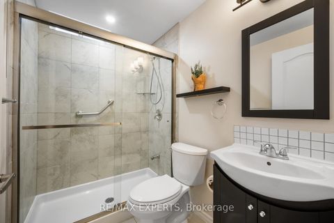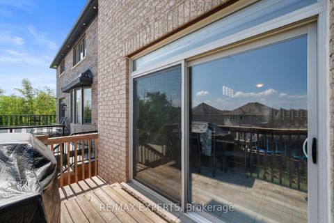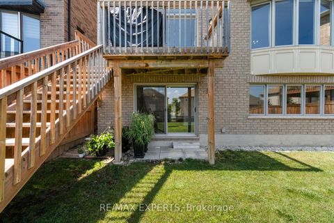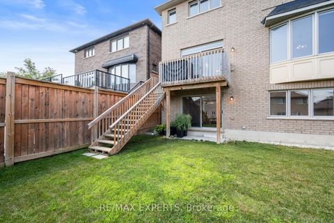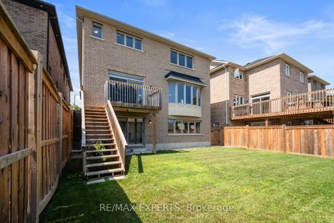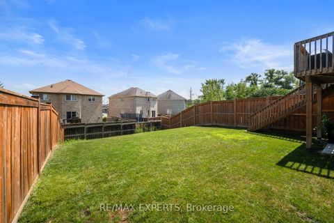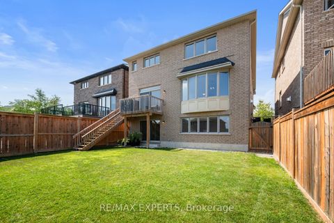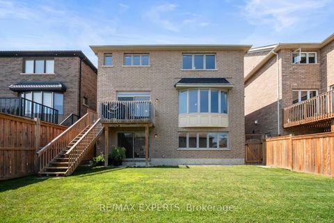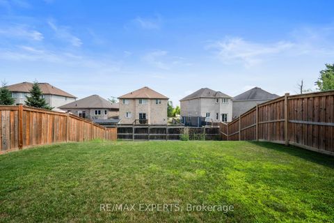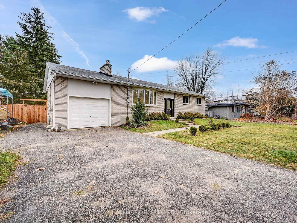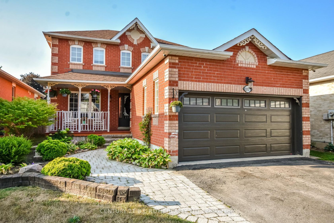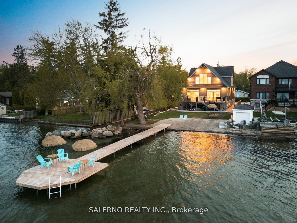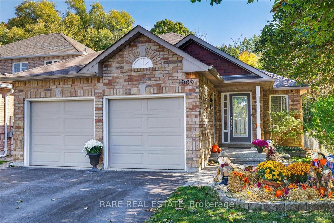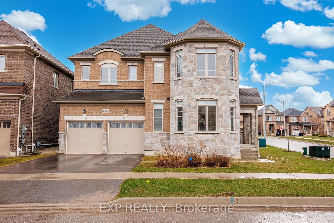About this Detached in Alcona
Welcome to 2144 Dale Rd, an exceptional detached home with a beautiful facade and a 2-car garage, facing greenery on a quiet and peaceful street, set on a premium deep lot with beautiful plants and flowers at the front. Offering 3,246 sq ft of above-grade square footage (as per MPAC), this home features 4 large bedrooms, a loft area, and a private main floor office with double french doors and glass inserts. The bright and spacious layout is freshly painted, filled with natur…al light from numerous large windows, 9 Ft smooth Ceilings and boasts generous principal rooms, hardwood floors on the main level, a gas fireplace, and a large eat-in kitchen with a centre island, stainless steel appliances, gas cooktop, built-in oven, granite countertops, and a backsplash. The finished walkout basement is bright and expansive, featuring pot lights, a 5th bedroom, a kitchenette, a feature wall with an electric fireplace, a 3-piece bathroom, abundant storage, and direct access to the fully fenced backyard. Outside, enjoy a large deck with a great view and stairs leading down to a massive backyard, perfect for relaxing and entertaining, along with attractive decorative stone landscaping between the houses for a neat, low-maintenance look. This is a one-of-a-kind property close to all of the finest amenities Innisfil has to offer!
Listed by RE/MAX EXPERTS.
Welcome to 2144 Dale Rd, an exceptional detached home with a beautiful facade and a 2-car garage, facing greenery on a quiet and peaceful street, set on a premium deep lot with beautiful plants and flowers at the front. Offering 3,246 sq ft of above-grade square footage (as per MPAC), this home features 4 large bedrooms, a loft area, and a private main floor office with double french doors and glass inserts. The bright and spacious layout is freshly painted, filled with natural light from numerous large windows, 9 Ft smooth Ceilings and boasts generous principal rooms, hardwood floors on the main level, a gas fireplace, and a large eat-in kitchen with a centre island, stainless steel appliances, gas cooktop, built-in oven, granite countertops, and a backsplash. The finished walkout basement is bright and expansive, featuring pot lights, a 5th bedroom, a kitchenette, a feature wall with an electric fireplace, a 3-piece bathroom, abundant storage, and direct access to the fully fenced backyard. Outside, enjoy a large deck with a great view and stairs leading down to a massive backyard, perfect for relaxing and entertaining, along with attractive decorative stone landscaping between the houses for a neat, low-maintenance look. This is a one-of-a-kind property close to all of the finest amenities Innisfil has to offer!
Listed by RE/MAX EXPERTS.
 Brought to you by your friendly REALTORS® through the MLS® System, courtesy of Brixwork for your convenience.
Brought to you by your friendly REALTORS® through the MLS® System, courtesy of Brixwork for your convenience.
Disclaimer: This representation is based in whole or in part on data generated by the Brampton Real Estate Board, Durham Region Association of REALTORS®, Mississauga Real Estate Board, The Oakville, Milton and District Real Estate Board and the Toronto Real Estate Board which assumes no responsibility for its accuracy.
More Details
- MLS®: N12442632
- Bedrooms: 4
- Bathrooms: 5
- Type: Detached
- Square Feet: 3,000 sqft
- Lot Size: 5,442 sqft
- Frontage: 40.09 ft
- Depth: 135.75 ft
- Taxes: $6,995.24 (2025)
- Parking: 4 Built-In
- Basement: Finished, Walk-Out
- Style: 2-Storey
