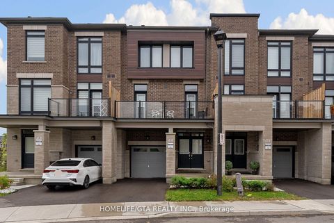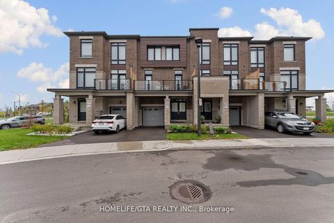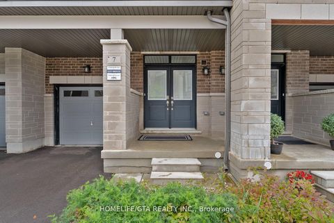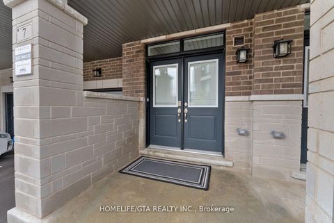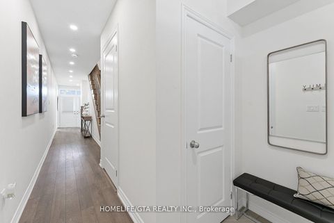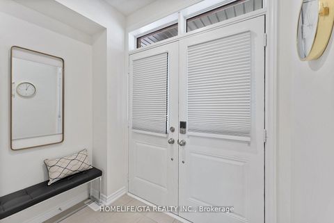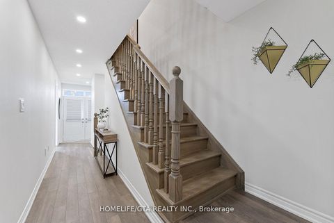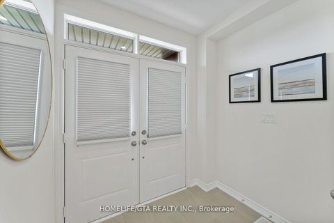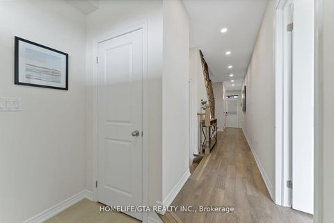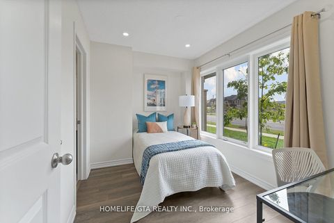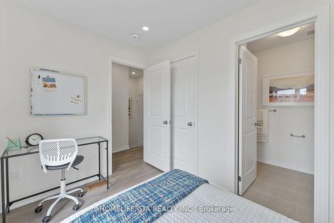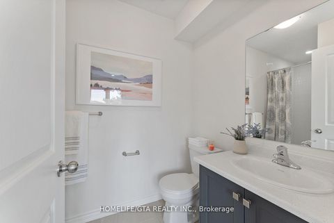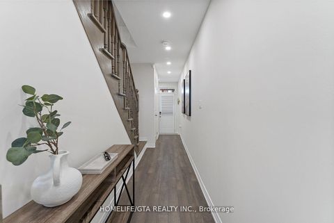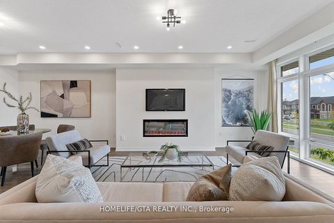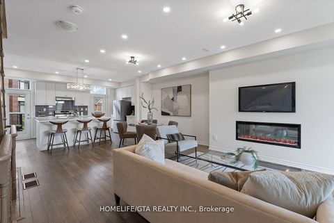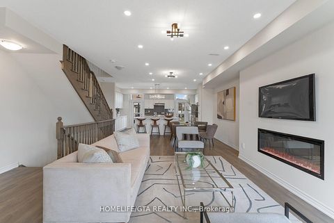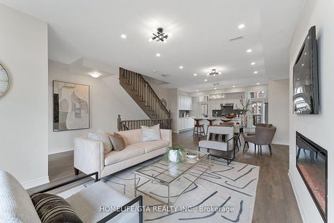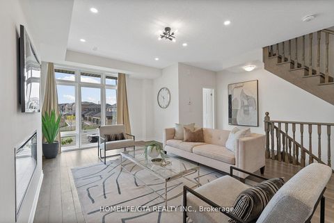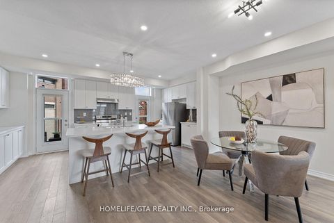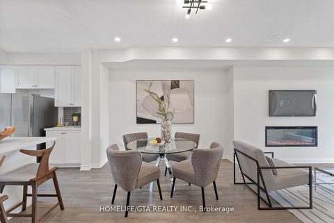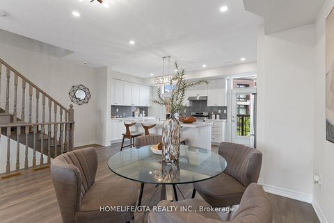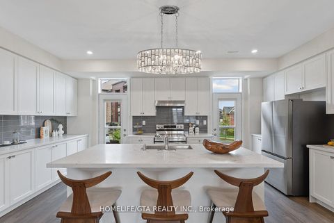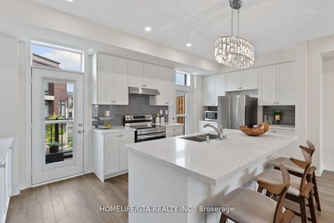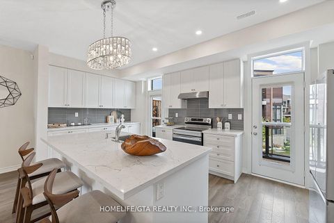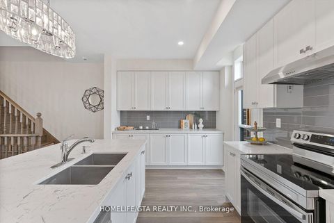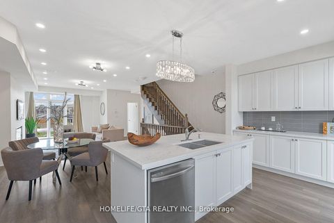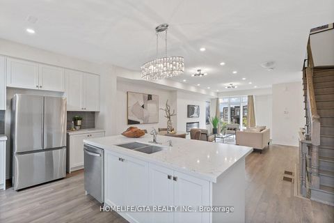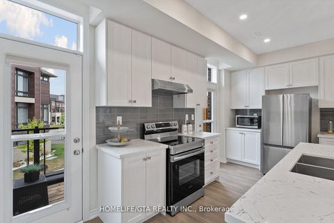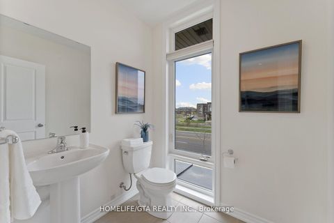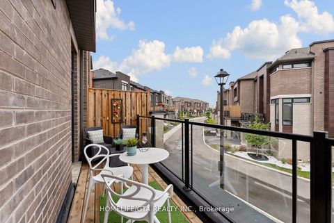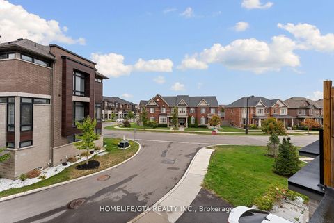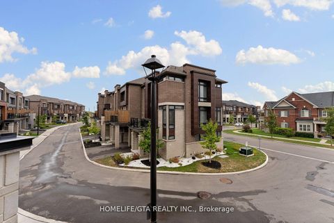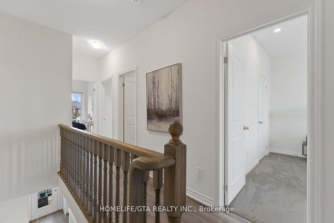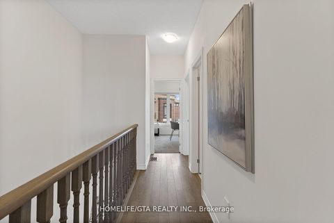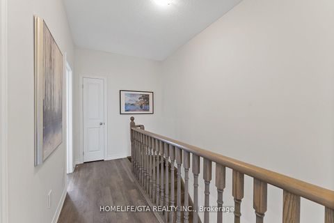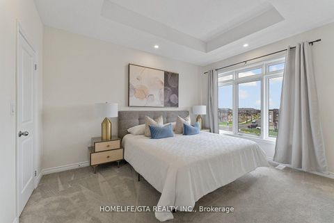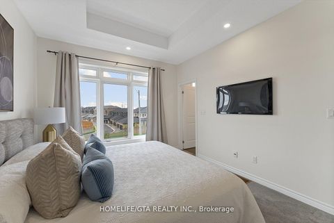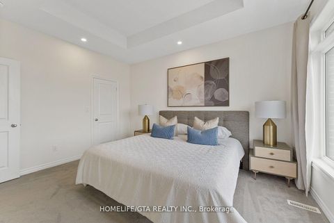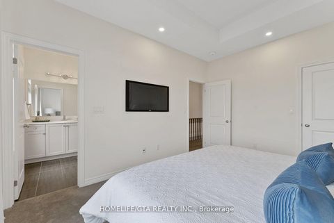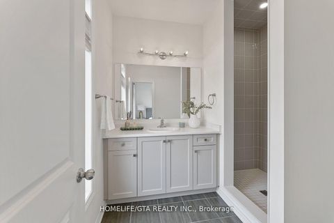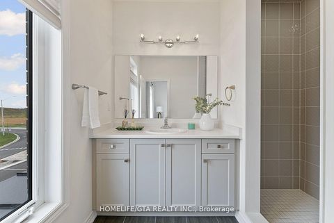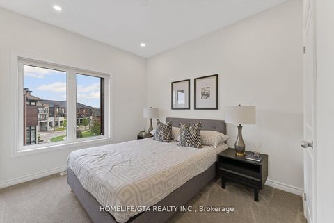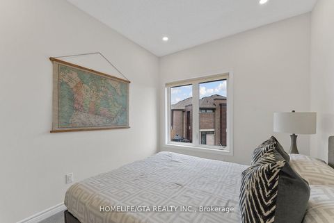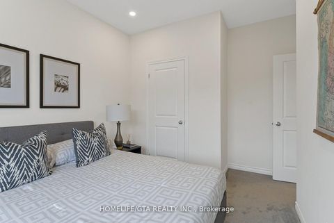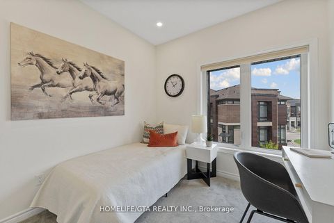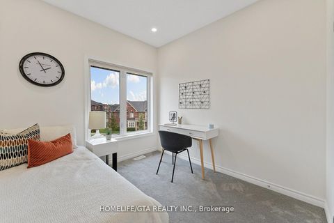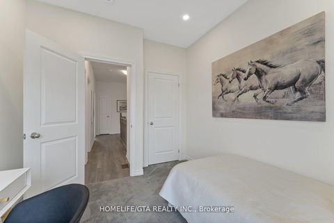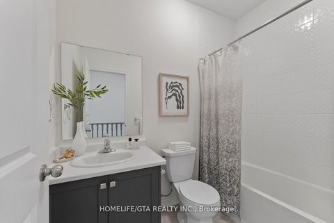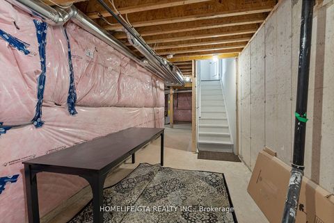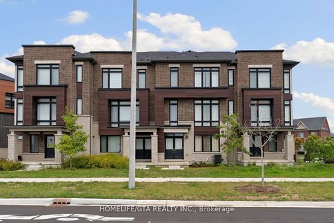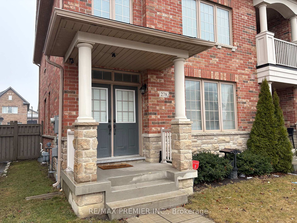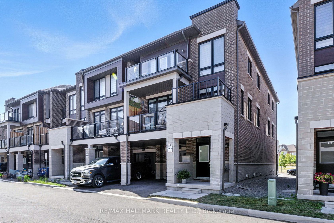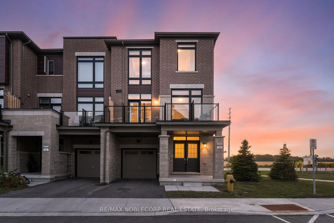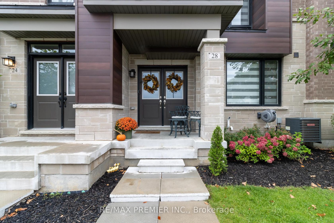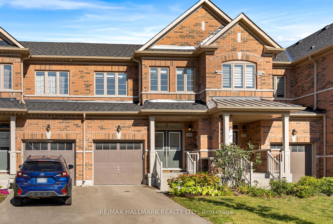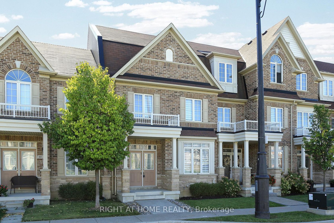About this Townhouse in Kleinburg
*New Kleinburg Townhome Modern, Elegant, Spacious, Bright, Large Windows, 9 foot Ceiling on 2nd and 3rd Floor, 3 Years New, 2,000 sq ft of 2 Double Door Entrances, and 4 bedrooms with 3.5 Bathrooms, Nanny Suite or In-law Suite Potential by putting a Kitchen in the Unfinished Basement for your In-Laws or Young Stay At Home Kid* 35 foot long Grand Kitchen-Dining-Living(Can Have a Room for Small Home Office), with soaring 9 foot ceiling, Chef Inspired Kitchen, Breakfast Bar, Upg…raded Counter and Extra Pantry for Mari Masala (Spices)* Primary Bedroom with 10 foot coffered Ceiling and large walk in closet and 3 Piece Spacious Ensuite bath with large Shower* 2 other bedrooms are good sized with Closet and has an access to full bath with tub for baby bath* Close to Kleinburg Village, and New Plaza with Longo's, and Hwy(50-427-407-27-and future 413), 2 Schools, 2 parks and Bus within Walking Distance. New 42 Pot Lights will make it more Brighter* Seller upgraded R/I Wire for Computer, Outlet 4 Flat Tv and Garage Door Opener, Stained Oak Stairs-Railings and Pickets, Upgraded Kitchen Counter, double Sink, 2 Shower pot lights, Kitchen Back splash and Electric Fireplace and 4 Inch Laminate Flooring is definitely will make you enjoy this lovely home even more with Ease and Comfort*
Listed by HOMELIFE/GTA REALTY INC..
*New Kleinburg Townhome Modern, Elegant, Spacious, Bright, Large Windows, 9 foot Ceiling on 2nd and 3rd Floor, 3 Years New, 2,000 sq ft of 2 Double Door Entrances, and 4 bedrooms with 3.5 Bathrooms, Nanny Suite or In-law Suite Potential by putting a Kitchen in the Unfinished Basement for your In-Laws or Young Stay At Home Kid* 35 foot long Grand Kitchen-Dining-Living(Can Have a Room for Small Home Office), with soaring 9 foot ceiling, Chef Inspired Kitchen, Breakfast Bar, Upgraded Counter and Extra Pantry for Mari Masala (Spices)* Primary Bedroom with 10 foot coffered Ceiling and large walk in closet and 3 Piece Spacious Ensuite bath with large Shower* 2 other bedrooms are good sized with Closet and has an access to full bath with tub for baby bath* Close to Kleinburg Village, and New Plaza with Longo's, and Hwy(50-427-407-27-and future 413), 2 Schools, 2 parks and Bus within Walking Distance. New 42 Pot Lights will make it more Brighter* Seller upgraded R/I Wire for Computer, Outlet 4 Flat Tv and Garage Door Opener, Stained Oak Stairs-Railings and Pickets, Upgraded Kitchen Counter, double Sink, 2 Shower pot lights, Kitchen Back splash and Electric Fireplace and 4 Inch Laminate Flooring is definitely will make you enjoy this lovely home even more with Ease and Comfort*
Listed by HOMELIFE/GTA REALTY INC..
 Brought to you by your friendly REALTORS® through the MLS® System, courtesy of Brixwork for your convenience.
Brought to you by your friendly REALTORS® through the MLS® System, courtesy of Brixwork for your convenience.
Disclaimer: This representation is based in whole or in part on data generated by the Brampton Real Estate Board, Durham Region Association of REALTORS®, Mississauga Real Estate Board, The Oakville, Milton and District Real Estate Board and the Toronto Real Estate Board which assumes no responsibility for its accuracy.
More Details
- MLS®: N12440254
- Bedrooms: 4
- Bathrooms: 4
- Type: Townhouse
- Building: 7 Holyrood Crescent, Vaughan
- Square Feet: 1,500 sqft
- Lot Size: 1,397 sqft
- Frontage: 19.95 ft
- Depth: 70.00 ft
- Taxes: $3,722 (2025)
- Parking: 2 Built-In
- View: Clear
- Basement: Unfinished
- Year Built: 2020
- Style: 3-Storey
More About Kleinburg, Vaughan
lattitude: 43.8287999
longitude: -79.660108
L4H 5G2

