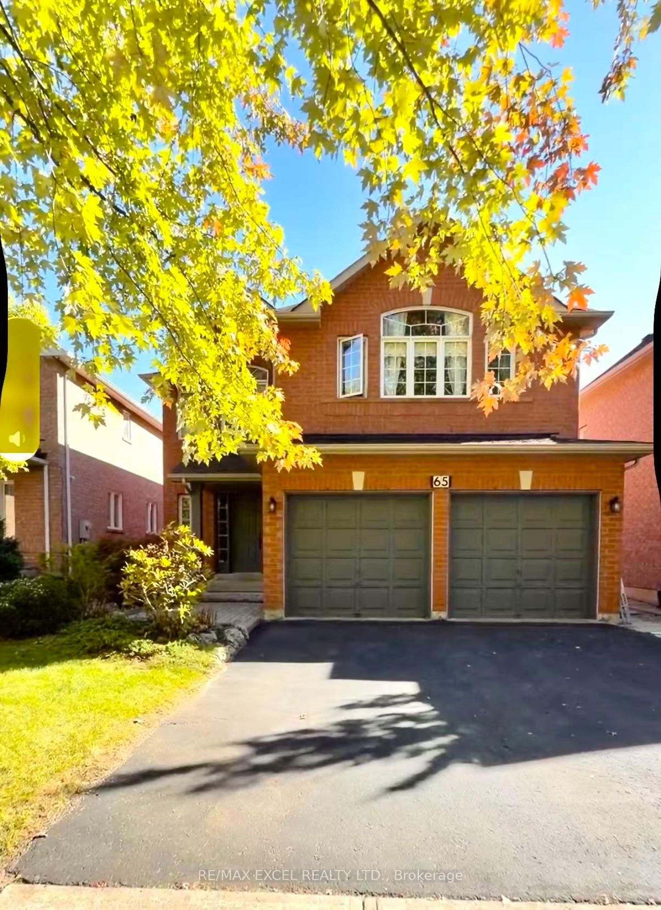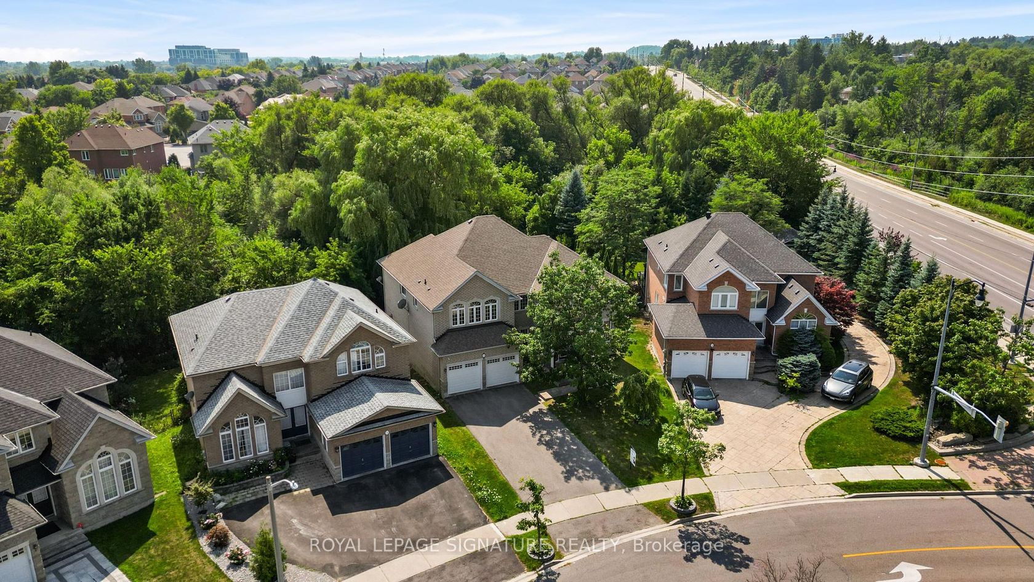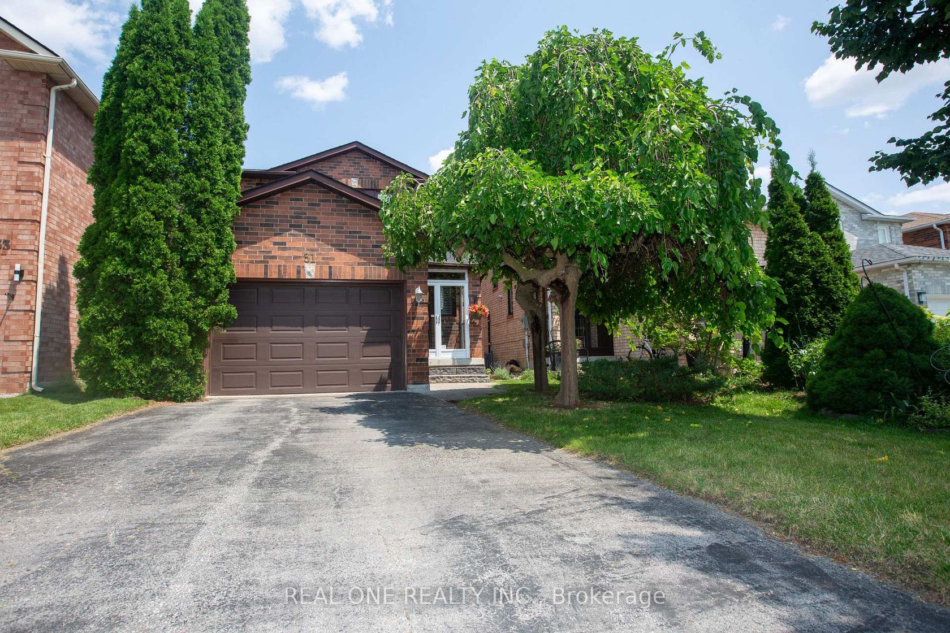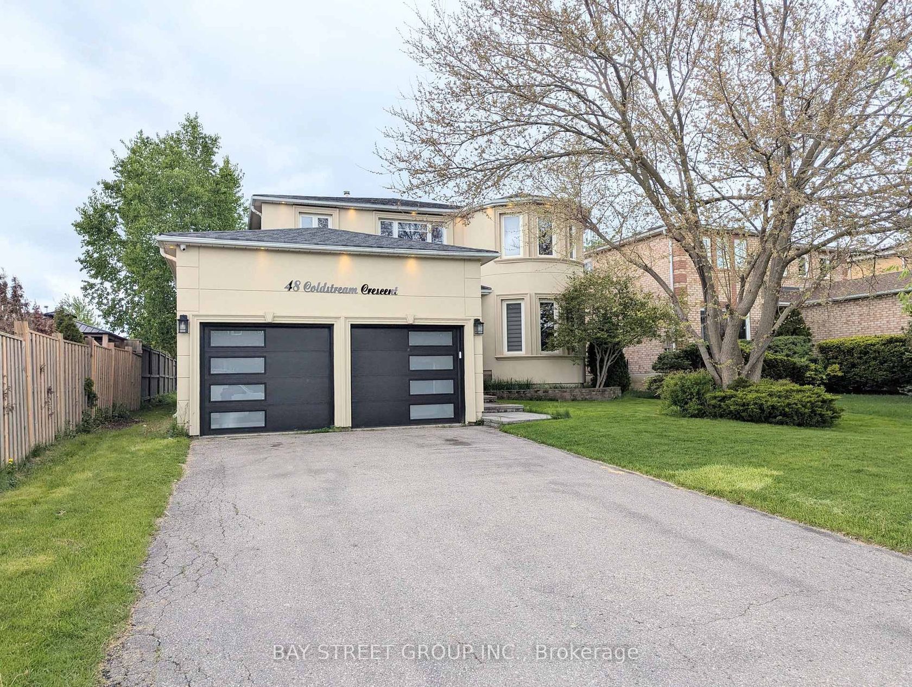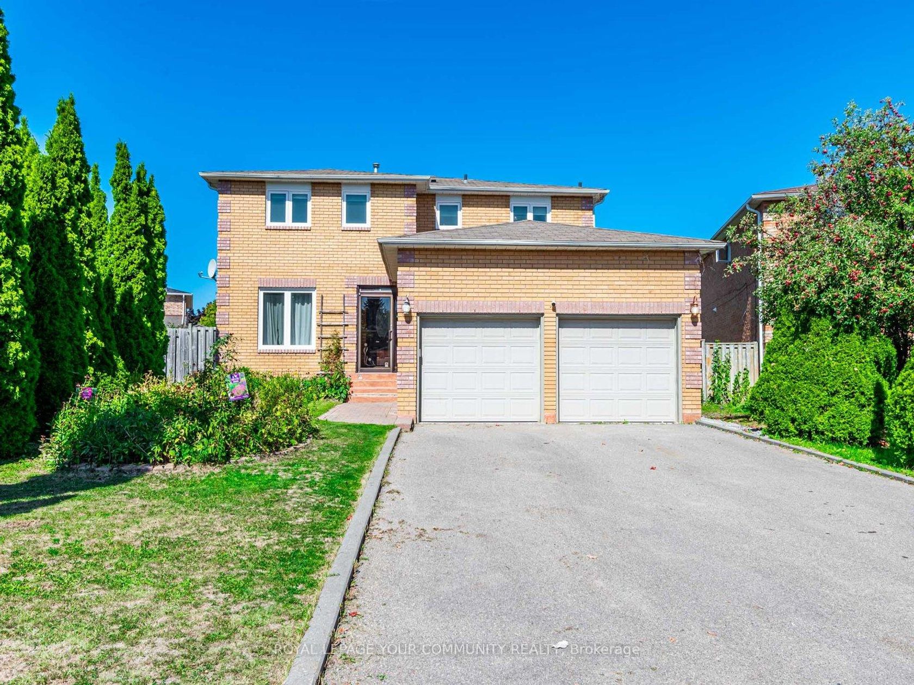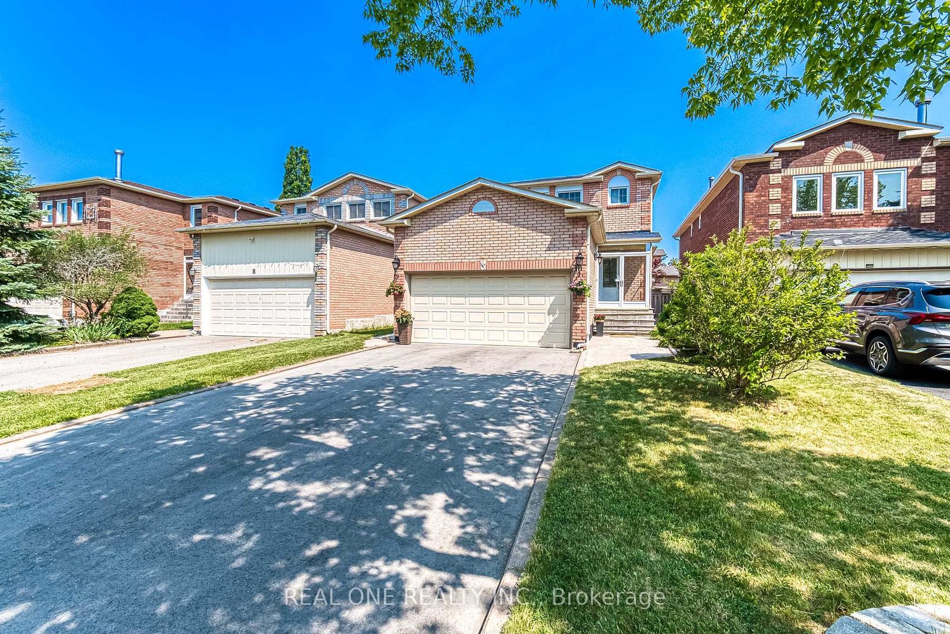About this Detached in Devonsleigh
Sun-filled and beautifully maintained, this prestige Richmond Hill home sits in a prime diamond location with fresh paint and timeless upgrades throughout. The bright, open layout features a designer chandelier, tiled foyer, gourmet kitchen with granite countertops and custom backsplash, hardwood floors, crown mouldings, and a stunning spiral staircase opening to a soaring living room. An eat-in kitchen walks out to a private patio, perfect for family gatherings and entertain…ing. The upper level offers 4 spacious bedrooms, while the finished walk-out basement adds 2 bedrooms, a private kitchen, and versatile living space ideal for extended family or guests. Just minutes to Costco, top-ranked Richmond Hill High School, shopping, highways, and the Richmond Green Recreation Centre, this elegant home is move-in ready in a vibrant, welcoming community.
Listed by RE/MAX EXCEL REALTY LTD./SKYLETTE MARKETING REALTY INC..
Sun-filled and beautifully maintained, this prestige Richmond Hill home sits in a prime diamond location with fresh paint and timeless upgrades throughout. The bright, open layout features a designer chandelier, tiled foyer, gourmet kitchen with granite countertops and custom backsplash, hardwood floors, crown mouldings, and a stunning spiral staircase opening to a soaring living room. An eat-in kitchen walks out to a private patio, perfect for family gatherings and entertaining. The upper level offers 4 spacious bedrooms, while the finished walk-out basement adds 2 bedrooms, a private kitchen, and versatile living space ideal for extended family or guests. Just minutes to Costco, top-ranked Richmond Hill High School, shopping, highways, and the Richmond Green Recreation Centre, this elegant home is move-in ready in a vibrant, welcoming community.
Listed by RE/MAX EXCEL REALTY LTD./SKYLETTE MARKETING REALTY INC..
 Brought to you by your friendly REALTORS® through the MLS® System, courtesy of Brixwork for your convenience.
Brought to you by your friendly REALTORS® through the MLS® System, courtesy of Brixwork for your convenience.
Disclaimer: This representation is based in whole or in part on data generated by the Brampton Real Estate Board, Durham Region Association of REALTORS®, Mississauga Real Estate Board, The Oakville, Milton and District Real Estate Board and the Toronto Real Estate Board which assumes no responsibility for its accuracy.
More Details
- MLS®: N12439340
- Bedrooms: 4
- Bathrooms: 4
- Type: Detached
- Square Feet: 2,500 sqft
- Lot Size: 4,598 sqft
- Frontage: 39.40 ft
- Depth: 116.70 ft
- Taxes: $7,443.80 (2025)
- Parking: 4 Attached
- Basement: Finished with Walk-Out, Apartment
- Style: 2-Storey
