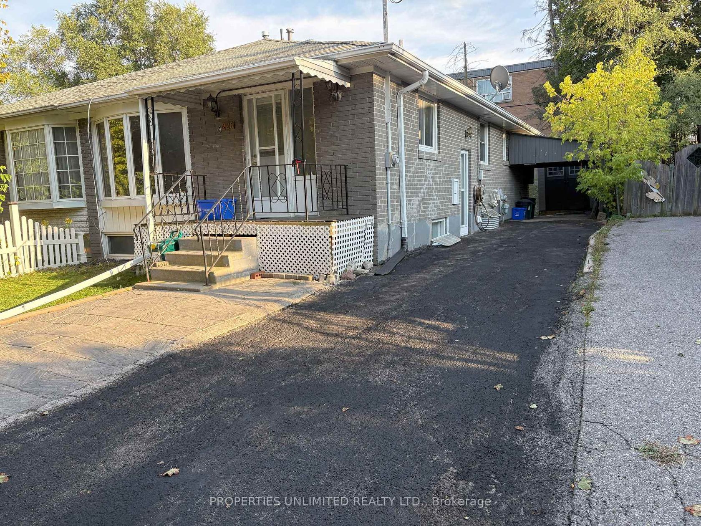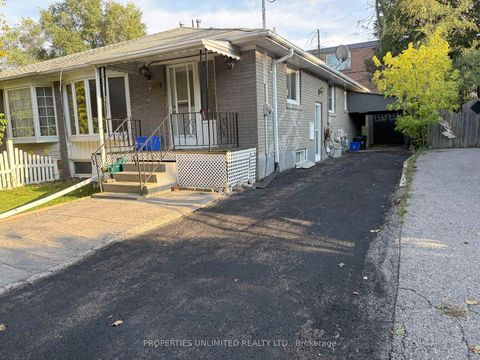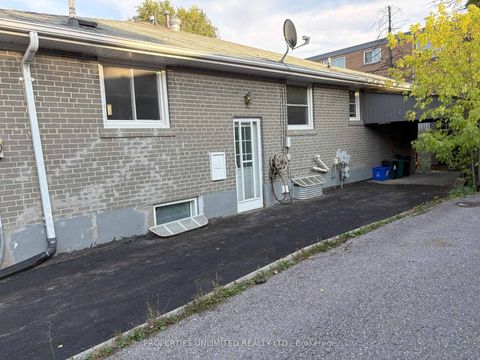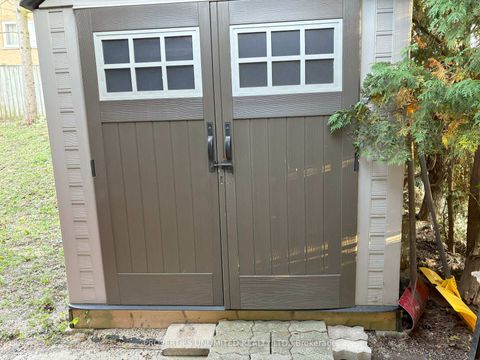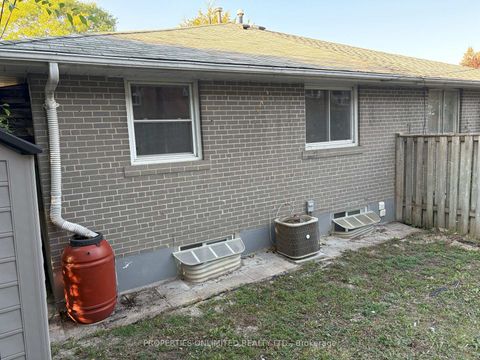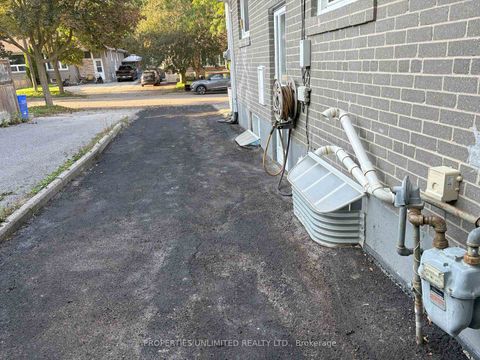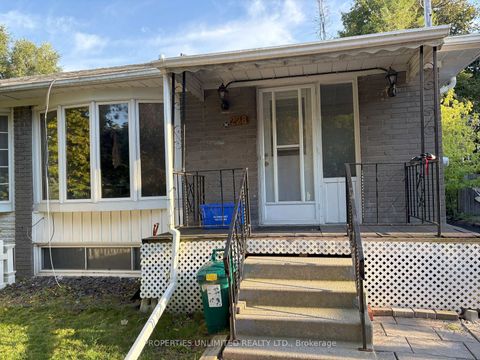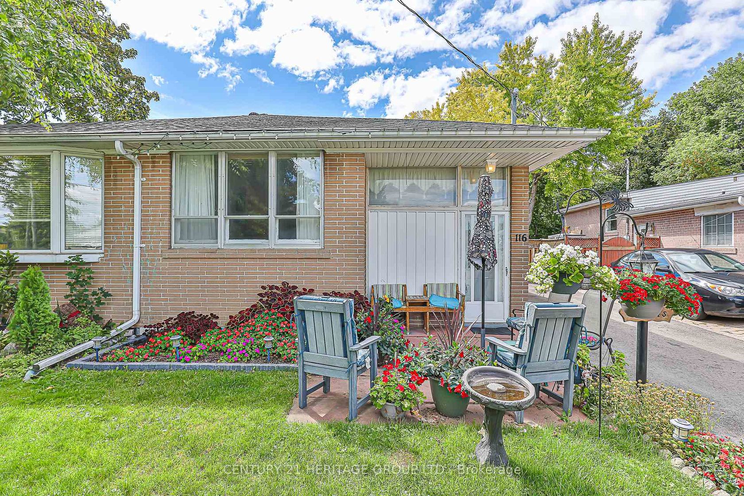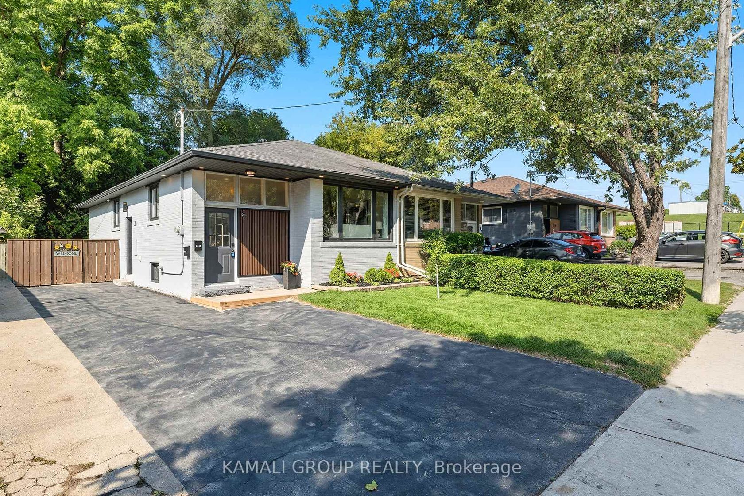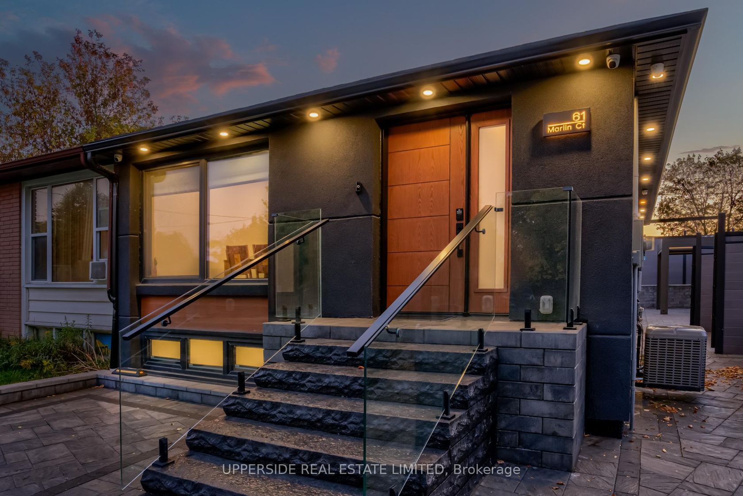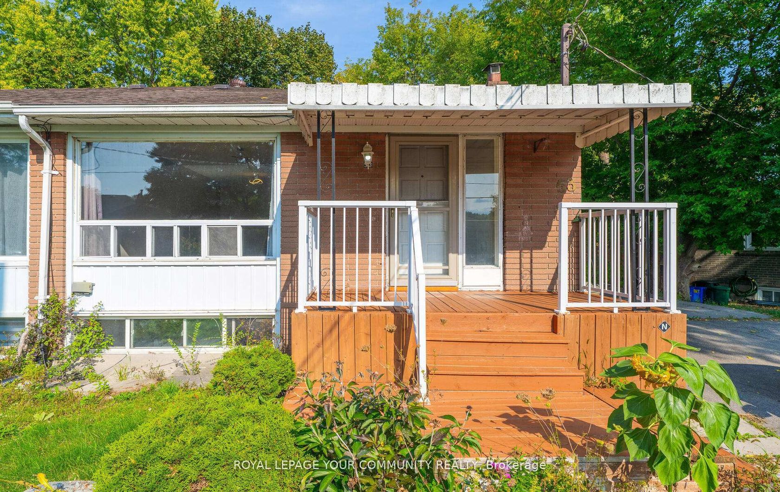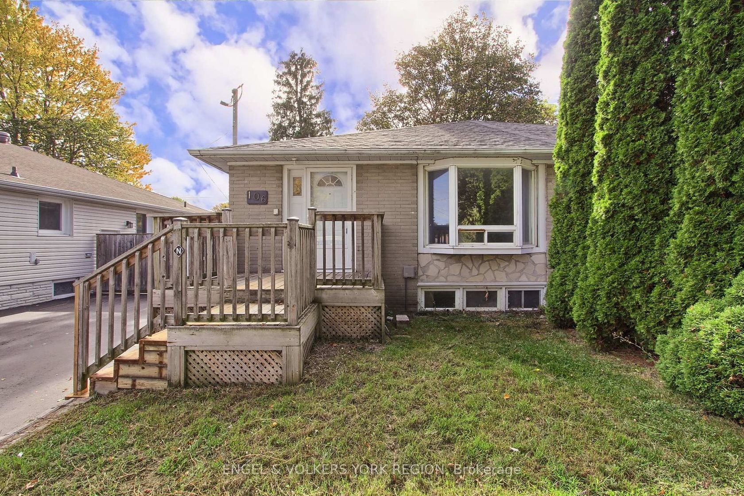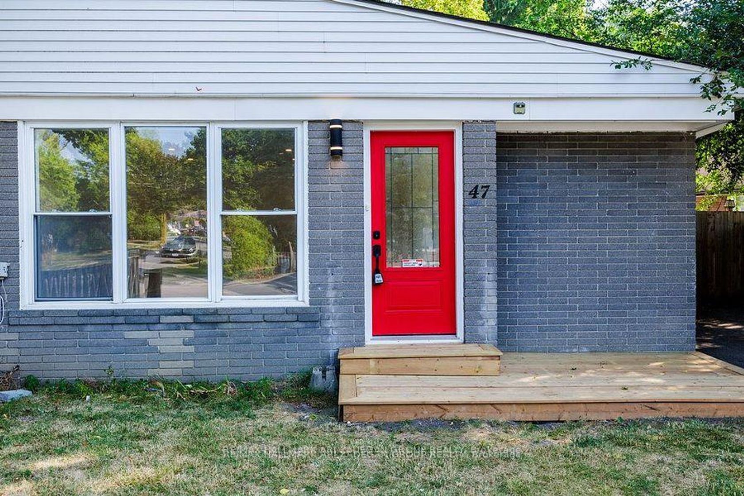About this Semi-Detached in London
Great Investment with many options. Income Support - Live Upper level & Rent Lower level which is a Legal Basement Apartment having large Rec Room, large Bedroom all Above Grade Windows & update Kitchens and full Bathrooms & lots of space. Main Level Unique Feature having (2) two full Updated Bathroom and New Wood Floors. Mostly Newer S.S. Appliances. Both Entrances having Storm Doors. Canopy at Main Entrance 4 Protection. Must see. Very Clean House. Total Home Area exceeds… 1500 square feet finish space. Large deep drive way can park 5-6 cars. Priced to sell. Deep Driveway enough for up to 6 Cars having Private One Spot with no interruption to others Tandom Spots. Close to Davis Drive & Yonge street Many Amenities Mall, Go Station, Hospital, School, Park. Friendly Neighborhood. Tim Hortons at the corner. Few Steps to Go Station, Hospital & Upper Canada Mall.
Listed by PROPERTIES UNLIMITED REALTY LTD..
Great Investment with many options. Income Support - Live Upper level & Rent Lower level which is a Legal Basement Apartment having large Rec Room, large Bedroom all Above Grade Windows & update Kitchens and full Bathrooms & lots of space. Main Level Unique Feature having (2) two full Updated Bathroom and New Wood Floors. Mostly Newer S.S. Appliances. Both Entrances having Storm Doors. Canopy at Main Entrance 4 Protection. Must see. Very Clean House. Total Home Area exceeds 1500 square feet finish space. Large deep drive way can park 5-6 cars. Priced to sell. Deep Driveway enough for up to 6 Cars having Private One Spot with no interruption to others Tandom Spots. Close to Davis Drive & Yonge street Many Amenities Mall, Go Station, Hospital, School, Park. Friendly Neighborhood. Tim Hortons at the corner. Few Steps to Go Station, Hospital & Upper Canada Mall.
Listed by PROPERTIES UNLIMITED REALTY LTD..
 Brought to you by your friendly REALTORS® through the MLS® System, courtesy of Brixwork for your convenience.
Brought to you by your friendly REALTORS® through the MLS® System, courtesy of Brixwork for your convenience.
Disclaimer: This representation is based in whole or in part on data generated by the Brampton Real Estate Board, Durham Region Association of REALTORS®, Mississauga Real Estate Board, The Oakville, Milton and District Real Estate Board and the Toronto Real Estate Board which assumes no responsibility for its accuracy.
More Details
- MLS®: N12438812
- Bedrooms: 3
- Bathrooms: 3
- Type: Semi-Detached
- Square Feet: 700 sqft
- Lot Size: 3,102 sqft
- Frontage: 32.50 ft
- Depth: 95.46 ft
- Taxes: $3,401.60 (2024)
- Parking: 5 Other
- Basement: Apartment, Separate Entrance
- Style: Bungalow-Raised
