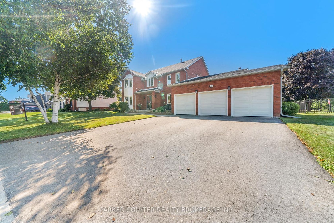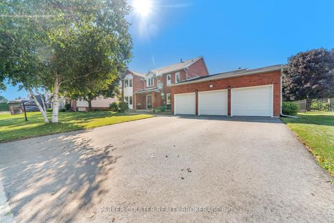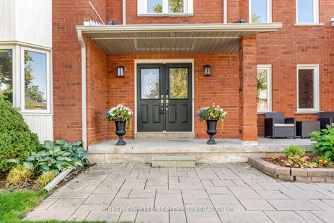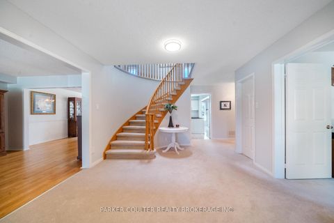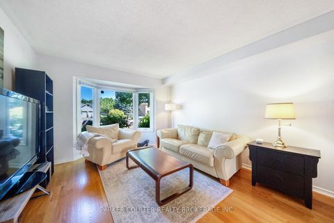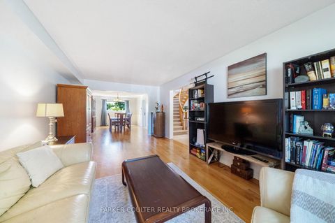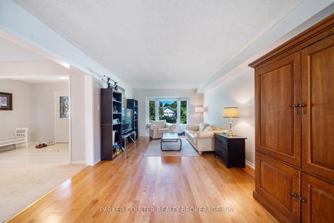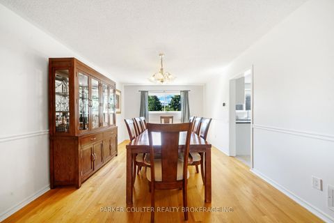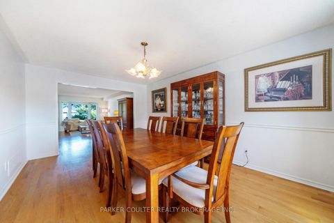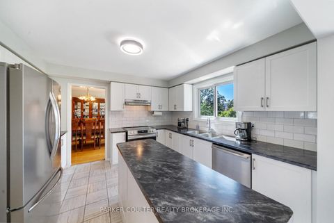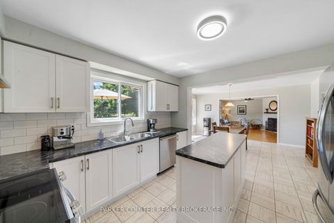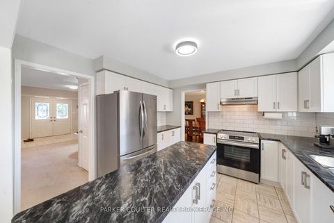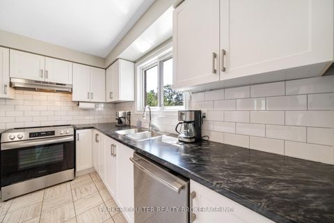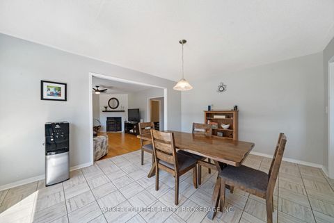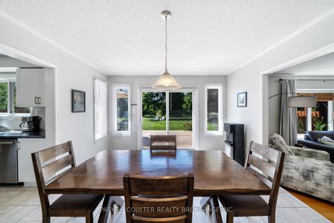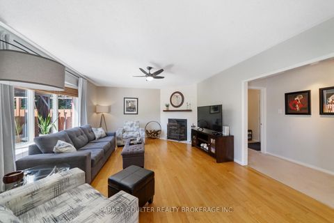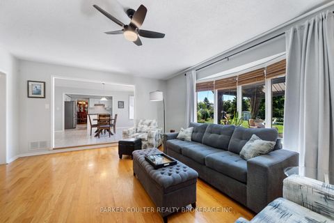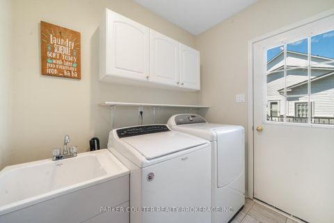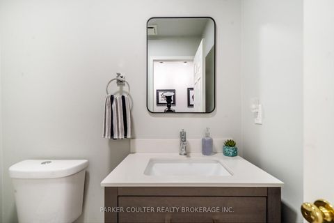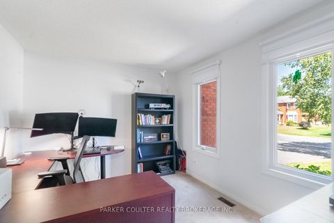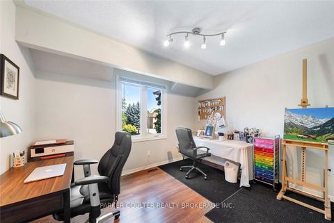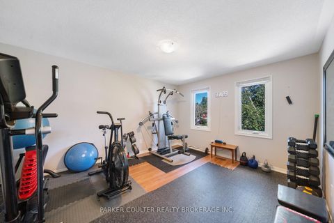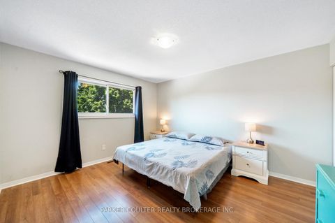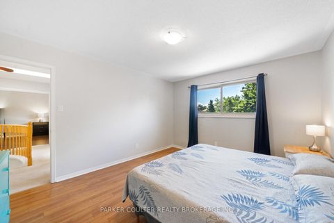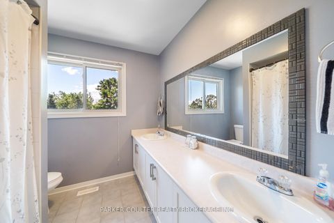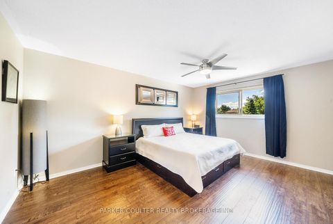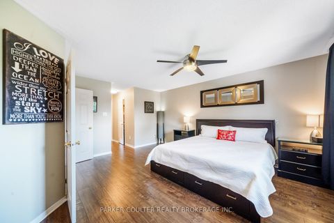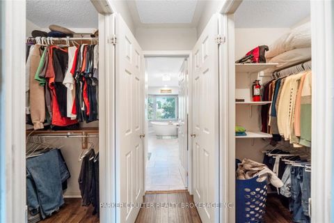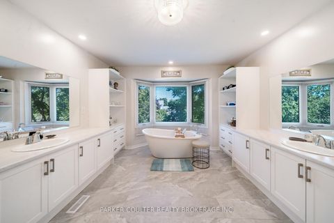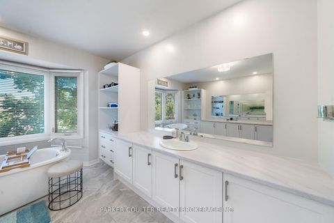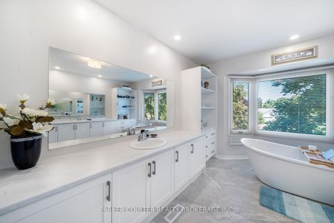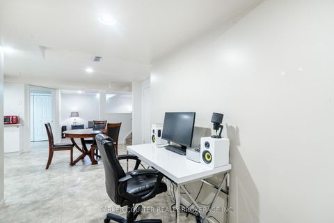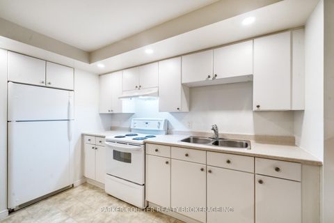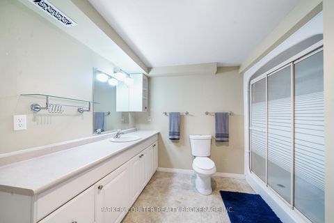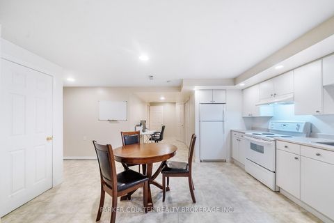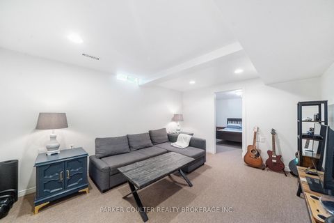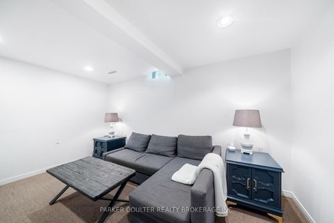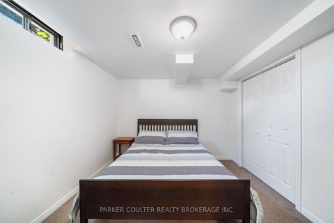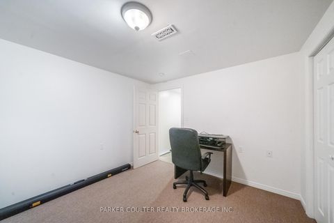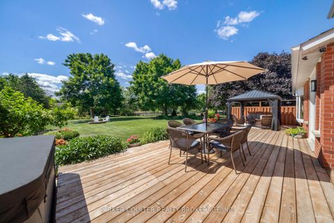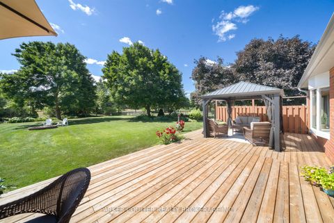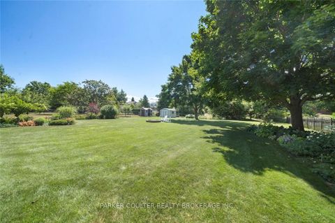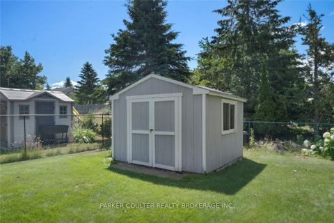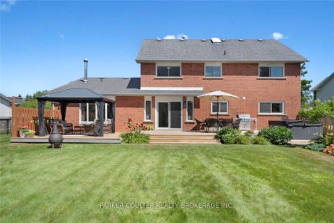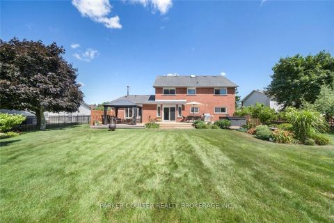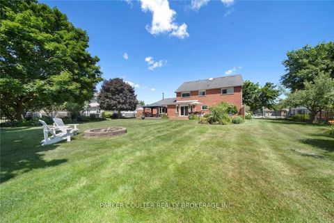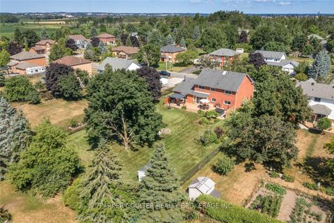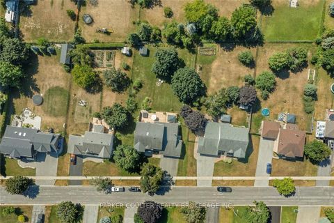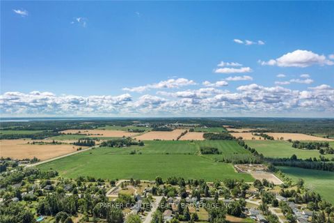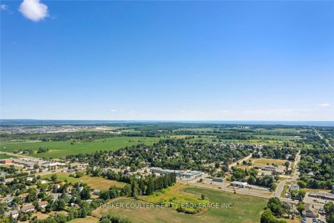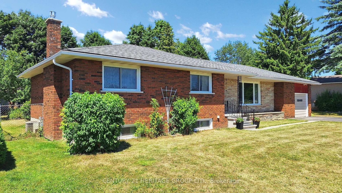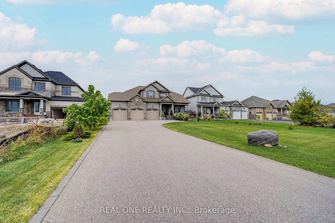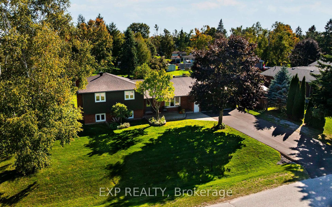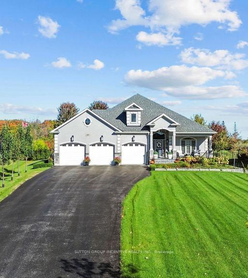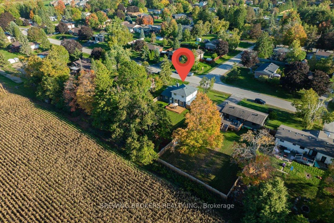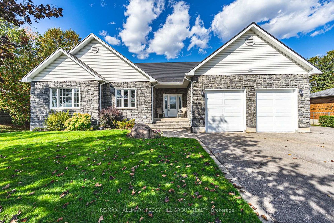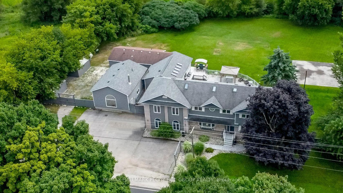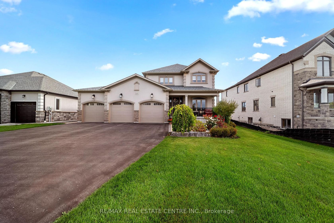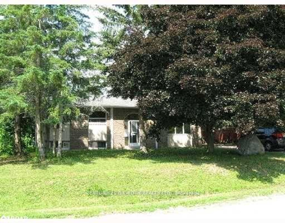About this Detached in Stroud
Presenting 2725 Shering Crescent in the desirable community of Stroud. Located on a quiet street, this all-brick 4-bedroom home offers over 4000 sqft of finished living space, including a second apartment with a separate entrance. Sitting on a premium ~-acre lot near parks, community centers, and Lake Simcoe perfect for families seeking a peaceful, family friendly setting just minutes from Barrie. Innisfil is rapidly growing with future GO stations, the Innisfil Orbit, and a …civic campus featuring a new Health & Wellness Centre, making this an ideal place to establish long-term roots. Inside, you're welcomed by a spacious foyer, main floor office, updated kitchen, and open-concept living. Natural light pours in through large windows and a skylight. The chef-inspired kitchen (2023) S/S appliances, shaker style cabinets, and modern finishes. The primary suite includes his and hers walk-in closets and a newly updated 5-pc ensuite with freestanding tub, dual sinks, walk-in shower, and custom cabinetry. Generous bedrooms and a large shared 5-pc bath offer ample space for a growing family. The fully finished basement apartment provides 1100 sqft with 2 bedrooms, full bath, kitchen, separate laundry, and a cozy rec space ideal for multi-generational living or rental income. The beautifully landscaped backyard offers privacy and a relaxing retreat. Major upgrades: Windows (201525) Updated kitchen (2023), primary ensuite (2023), main floor laundry, S/S appliances, driveway (2024), garage doors (2023), eavestrough (2024), deck (2024), furnace/AC (2019), hot tub panel, 2x 100-amp panels. Steps to schools, parks, community center, shopping. Minutes to Hwy 400, RVH, Georgian College, Lake Simcoe, and major retail.
Listed by PARKER COULTER REALTY BROKERAGE INC..
Presenting 2725 Shering Crescent in the desirable community of Stroud. Located on a quiet street, this all-brick 4-bedroom home offers over 4000 sqft of finished living space, including a second apartment with a separate entrance. Sitting on a premium ~-acre lot near parks, community centers, and Lake Simcoe perfect for families seeking a peaceful, family friendly setting just minutes from Barrie. Innisfil is rapidly growing with future GO stations, the Innisfil Orbit, and a civic campus featuring a new Health & Wellness Centre, making this an ideal place to establish long-term roots. Inside, you're welcomed by a spacious foyer, main floor office, updated kitchen, and open-concept living. Natural light pours in through large windows and a skylight. The chef-inspired kitchen (2023) S/S appliances, shaker style cabinets, and modern finishes. The primary suite includes his and hers walk-in closets and a newly updated 5-pc ensuite with freestanding tub, dual sinks, walk-in shower, and custom cabinetry. Generous bedrooms and a large shared 5-pc bath offer ample space for a growing family. The fully finished basement apartment provides 1100 sqft with 2 bedrooms, full bath, kitchen, separate laundry, and a cozy rec space ideal for multi-generational living or rental income. The beautifully landscaped backyard offers privacy and a relaxing retreat. Major upgrades: Windows (201525) Updated kitchen (2023), primary ensuite (2023), main floor laundry, S/S appliances, driveway (2024), garage doors (2023), eavestrough (2024), deck (2024), furnace/AC (2019), hot tub panel, 2x 100-amp panels. Steps to schools, parks, community center, shopping. Minutes to Hwy 400, RVH, Georgian College, Lake Simcoe, and major retail.
Listed by PARKER COULTER REALTY BROKERAGE INC..
 Brought to you by your friendly REALTORS® through the MLS® System, courtesy of Brixwork for your convenience.
Brought to you by your friendly REALTORS® through the MLS® System, courtesy of Brixwork for your convenience.
Disclaimer: This representation is based in whole or in part on data generated by the Brampton Real Estate Board, Durham Region Association of REALTORS®, Mississauga Real Estate Board, The Oakville, Milton and District Real Estate Board and the Toronto Real Estate Board which assumes no responsibility for its accuracy.
More Details
- MLS®: N12435275
- Bedrooms: 4
- Bathrooms: 4
- Type: Detached
- Square Feet: 3,000 sqft
- Frontage: 92.72 ft
- Depth: 201.65 ft
- Taxes: $7,162 (2025)
- Parking: 9 Attached
- Basement: Finished, Full
- Year Built: 3150
- Style: 2-Storey
