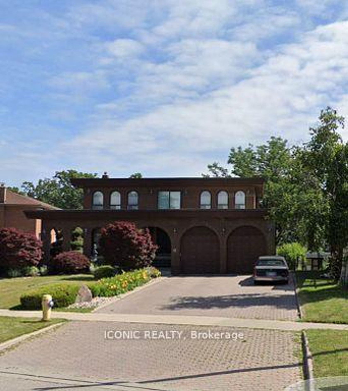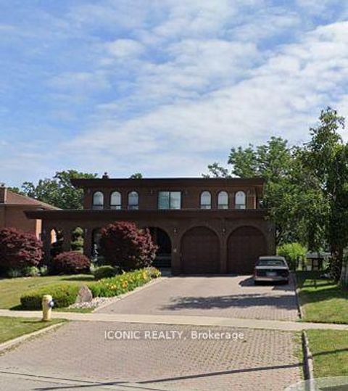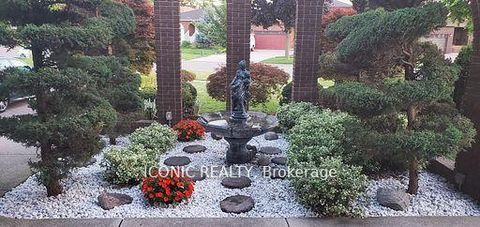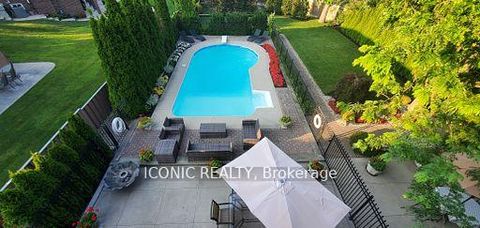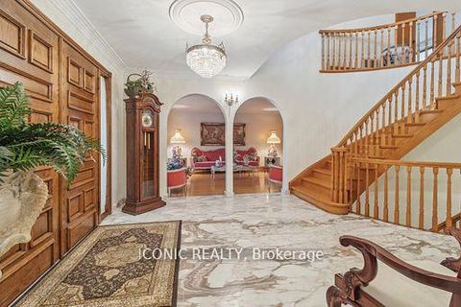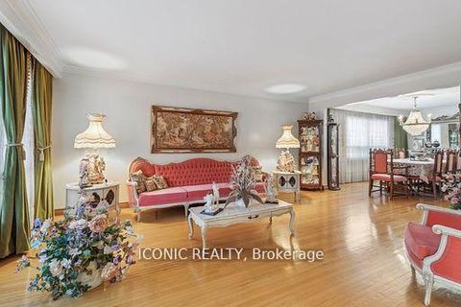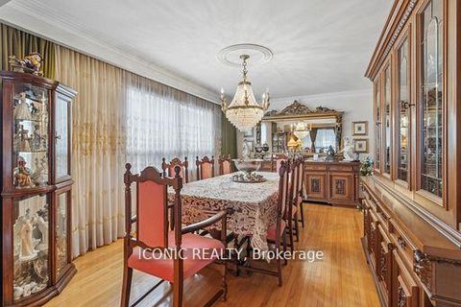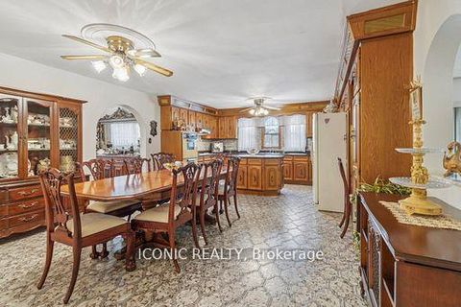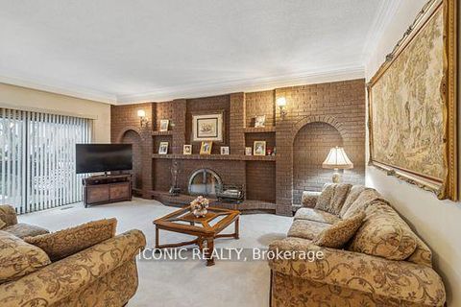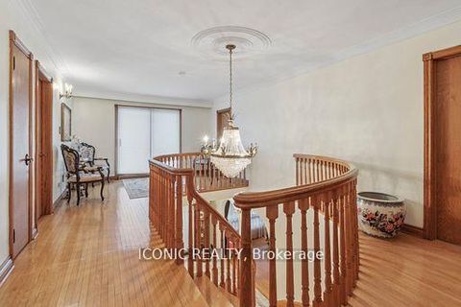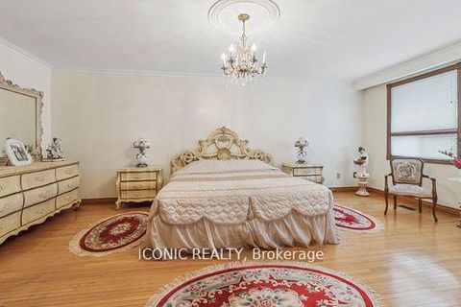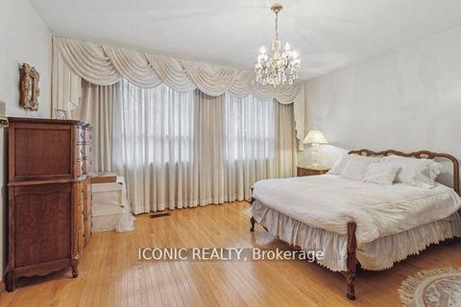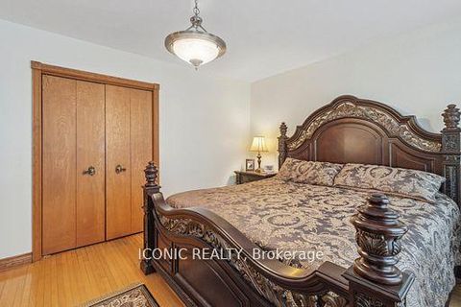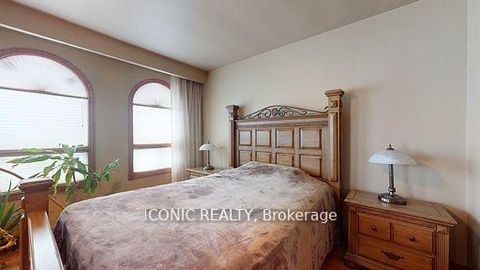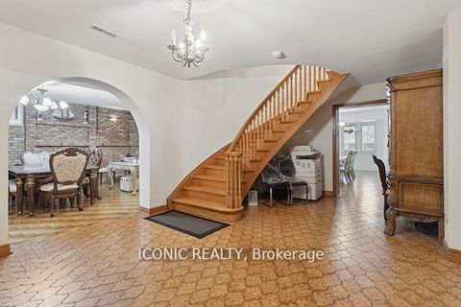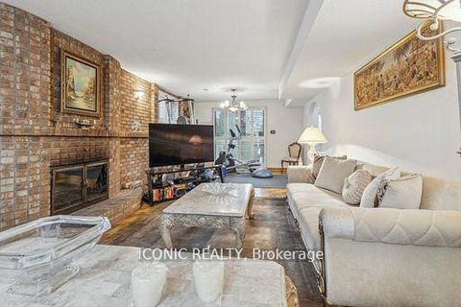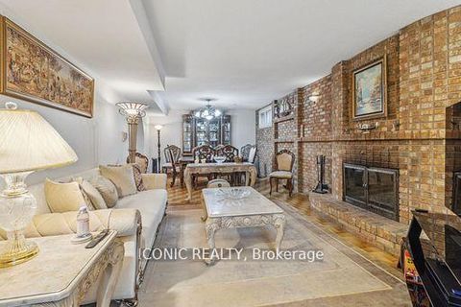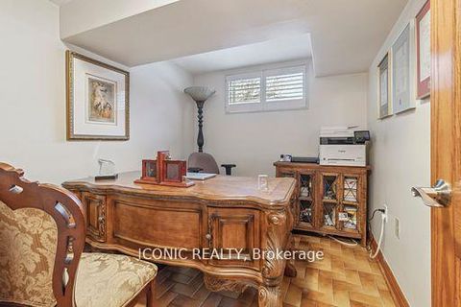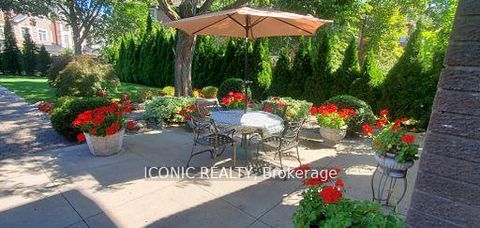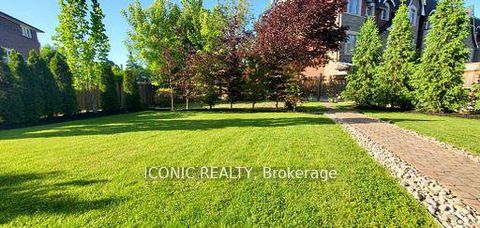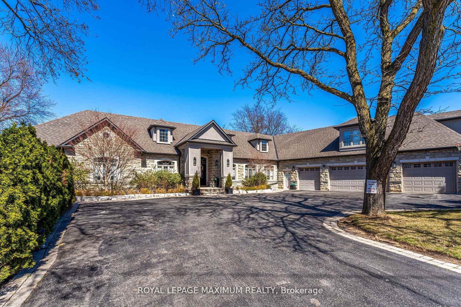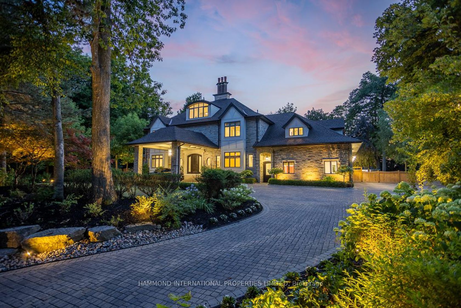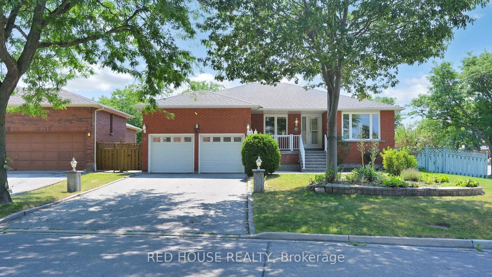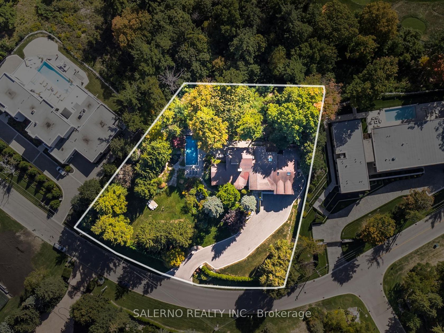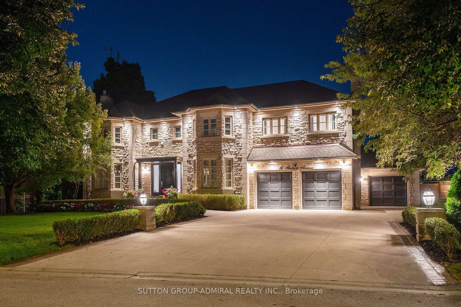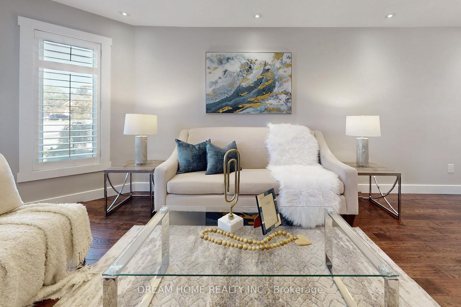About this Detached in East Woodbridge
This original home has been meticulously maintained by its original owner and is situated on a picturesque, mature landscaped almost quarter of an acre lot. Boasting spacious principal rooms, this property offers endless potential. Ideal for a growing family looking to personalize their dream home or investors seeking a prime renovation opportunity. The walk-out basement featuring a separate entrance, opens to a beautifully landscaped yard complete with an inground swimming p…ool and multiple outdoor spaces, consisting of a large concrete patio for entertaining or quiet relaxation along with an interlocked walkway leading to a garden which boasts mature landscaping. With the potential for rental income or an in-law/nanny suite, this home presents a rare and valuable opportunity. Don't miss your chance to unlock the possibilities of this exceptional property!
Listed by ICONIC REALTY.
This original home has been meticulously maintained by its original owner and is situated on a picturesque, mature landscaped almost quarter of an acre lot. Boasting spacious principal rooms, this property offers endless potential. Ideal for a growing family looking to personalize their dream home or investors seeking a prime renovation opportunity. The walk-out basement featuring a separate entrance, opens to a beautifully landscaped yard complete with an inground swimming pool and multiple outdoor spaces, consisting of a large concrete patio for entertaining or quiet relaxation along with an interlocked walkway leading to a garden which boasts mature landscaping. With the potential for rental income or an in-law/nanny suite, this home presents a rare and valuable opportunity. Don't miss your chance to unlock the possibilities of this exceptional property!
Listed by ICONIC REALTY.
 Brought to you by your friendly REALTORS® through the MLS® System, courtesy of Brixwork for your convenience.
Brought to you by your friendly REALTORS® through the MLS® System, courtesy of Brixwork for your convenience.
Disclaimer: This representation is based in whole or in part on data generated by the Brampton Real Estate Board, Durham Region Association of REALTORS®, Mississauga Real Estate Board, The Oakville, Milton and District Real Estate Board and the Toronto Real Estate Board which assumes no responsibility for its accuracy.
More Details
- MLS®: N12434996
- Bedrooms: 4
- Bathrooms: 4
- Type: Detached
- Square Feet: 3,000 sqft
- Lot Size: 12,648 sqft
- Frontage: 58.83 ft
- Depth: 215.00 ft
- Taxes: $9,300.88 (2025)
- Parking: 9 Attached
- Basement: Finished with Walk-Out, Separate Entrance
- Year Built: 3150
- Style: 2-Storey
