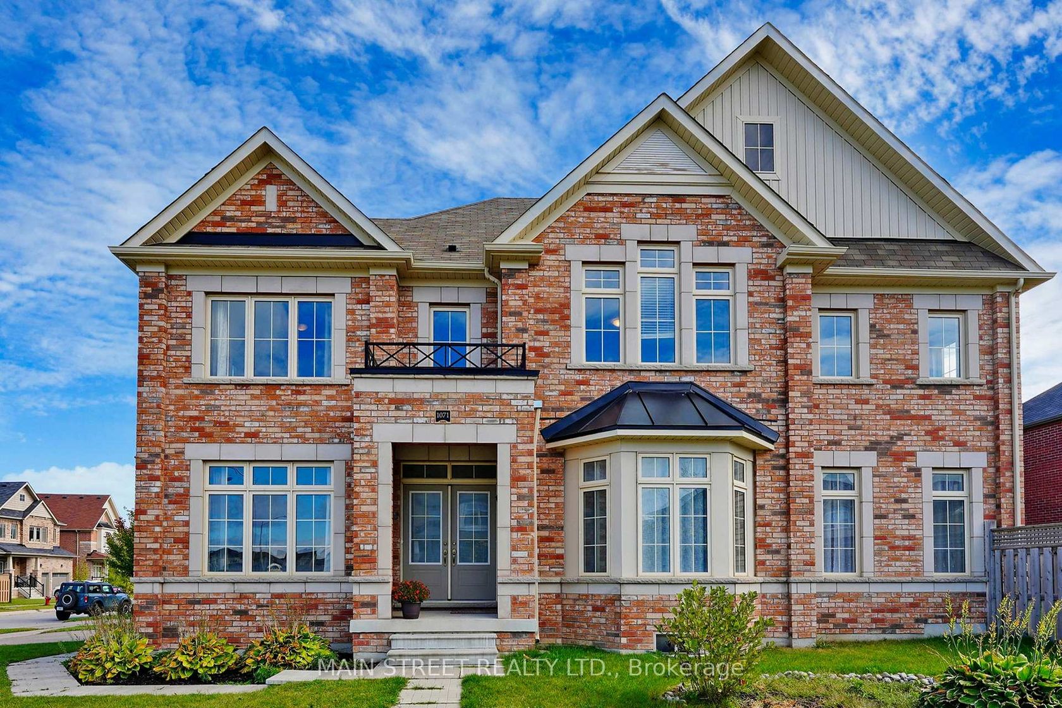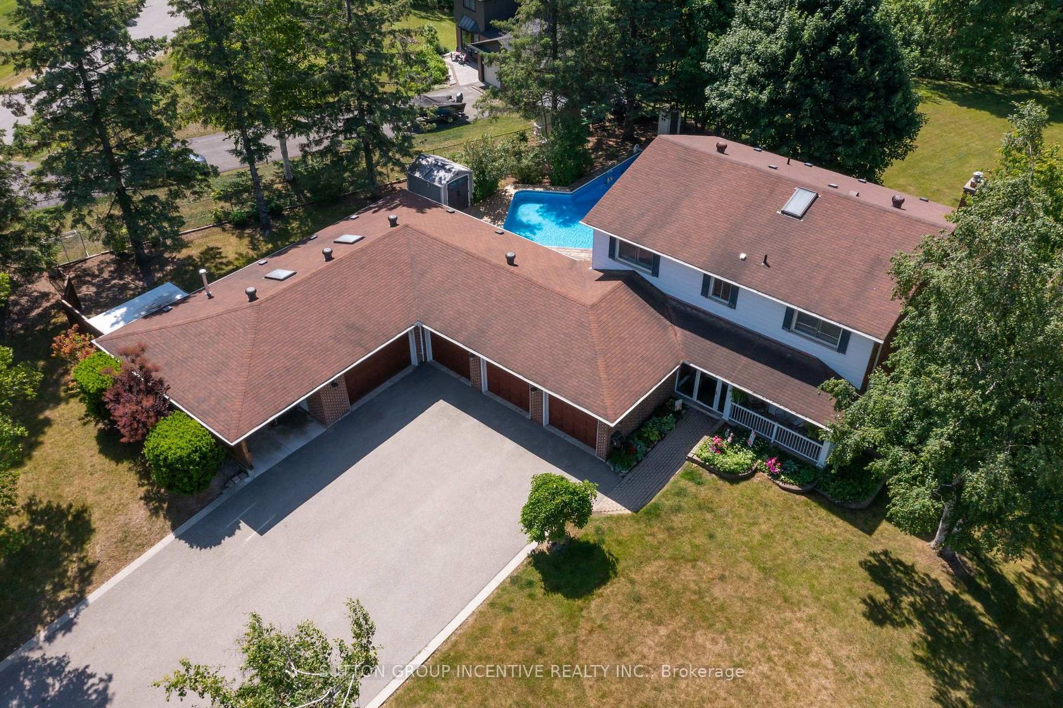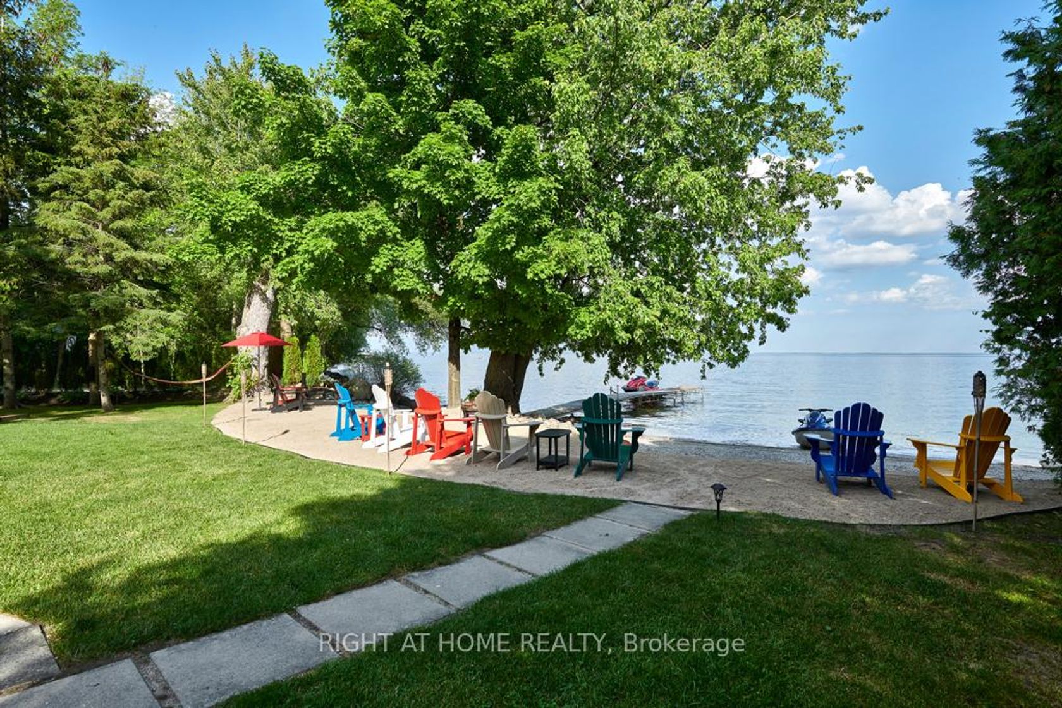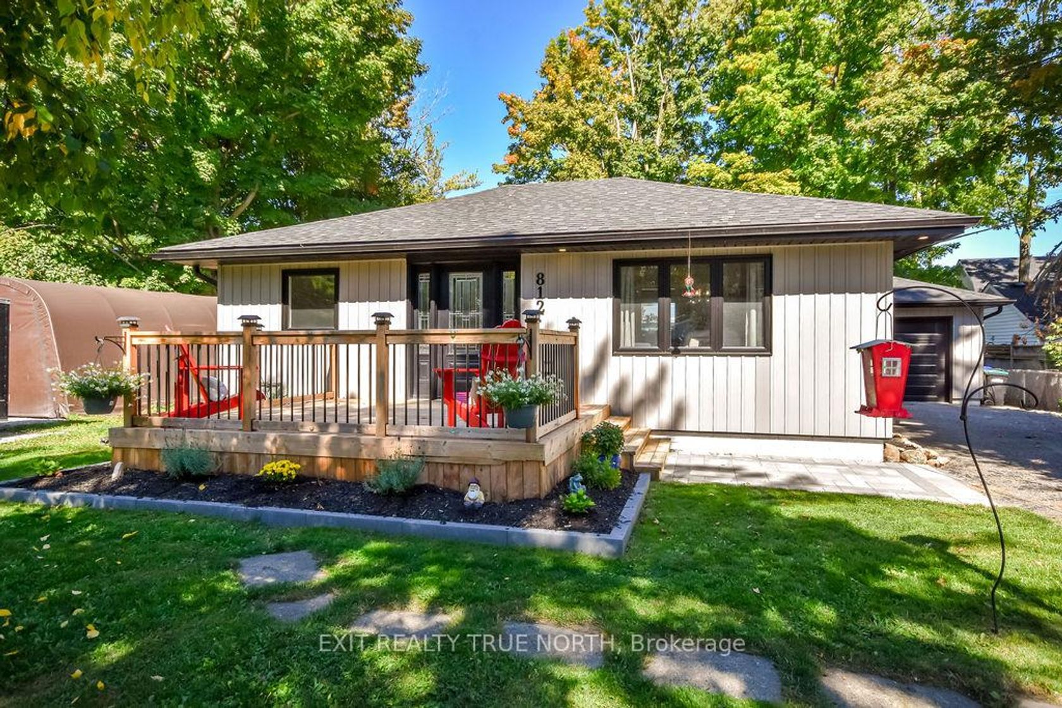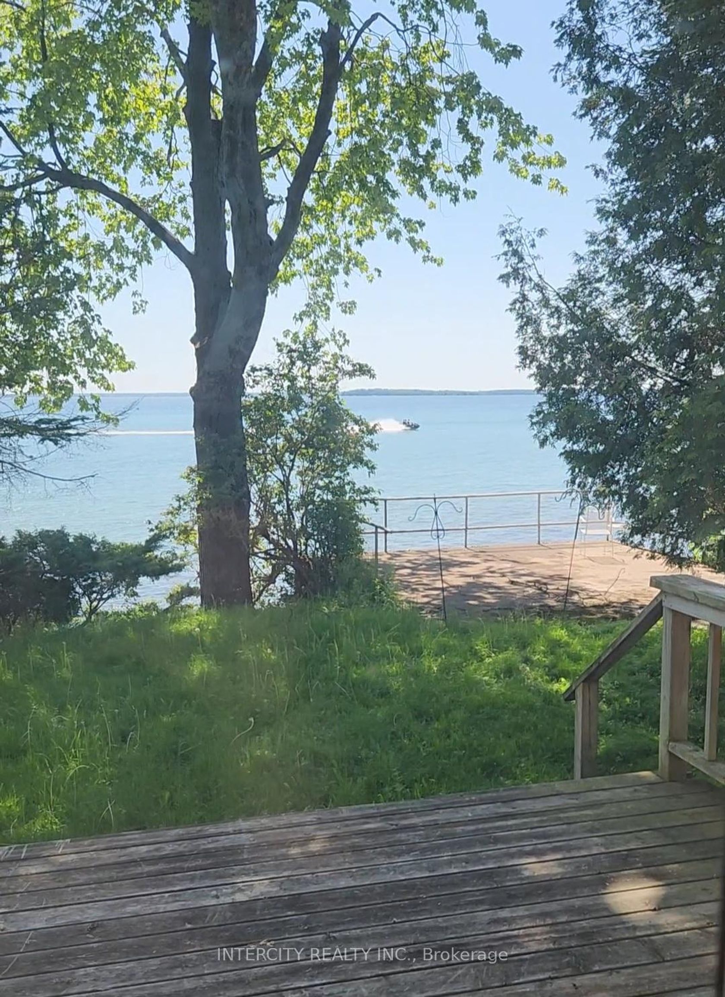About this Detached in Rural Innisfil
Estate sale! Spacious 4-bedroom, 2.5-bath Victorian style home in a quiet, friendly neighbourhood. Features include a cozy wood-burning fireplace, wrap-around deck, and beautifully landscaped yard with sprinkler system and front landscape lighting. The fully fenced yard is ideal for pets or kids. Double-car attached garage with inside entry and 220 amp service plus a garden shed with 110 amp for hobbyists or extra storage. Solar panels, water softener, and satellite dish incl…uded. The primary suite boasts a very large 5-piece ensuite with double sinks and seperate shower. The basement offers a very large open-concept space ready for your vision. Extra laminate flooring and baseboard trim are included to help finish projects your way. Minutes from parks, Nantyr Beach, highschool and convenient shopping. A great opportunity with loads of potential... dont miss it!
Listed by CENTURY 21 B.J. ROTH REALTY LTD..
Estate sale! Spacious 4-bedroom, 2.5-bath Victorian style home in a quiet, friendly neighbourhood. Features include a cozy wood-burning fireplace, wrap-around deck, and beautifully landscaped yard with sprinkler system and front landscape lighting. The fully fenced yard is ideal for pets or kids. Double-car attached garage with inside entry and 220 amp service plus a garden shed with 110 amp for hobbyists or extra storage. Solar panels, water softener, and satellite dish included. The primary suite boasts a very large 5-piece ensuite with double sinks and seperate shower. The basement offers a very large open-concept space ready for your vision. Extra laminate flooring and baseboard trim are included to help finish projects your way. Minutes from parks, Nantyr Beach, highschool and convenient shopping. A great opportunity with loads of potential... dont miss it!
Listed by CENTURY 21 B.J. ROTH REALTY LTD..
 Brought to you by your friendly REALTORS® through the MLS® System, courtesy of Brixwork for your convenience.
Brought to you by your friendly REALTORS® through the MLS® System, courtesy of Brixwork for your convenience.
Disclaimer: This representation is based in whole or in part on data generated by the Brampton Real Estate Board, Durham Region Association of REALTORS®, Mississauga Real Estate Board, The Oakville, Milton and District Real Estate Board and the Toronto Real Estate Board which assumes no responsibility for its accuracy.
More Details
- MLS®: N12434688
- Bedrooms: 4
- Bathrooms: 3
- Type: Detached
- Square Feet: 2,000 sqft
- Lot Size: 6,357 sqft
- Frontage: 49.20 ft
- Depth: 129.20 ft
- Taxes: $5,151.27 (2025)
- Parking: 6 Attached
- View: Trees/Woods
- Basement: Unfinished, Full
- Style: 2-Storey





















































